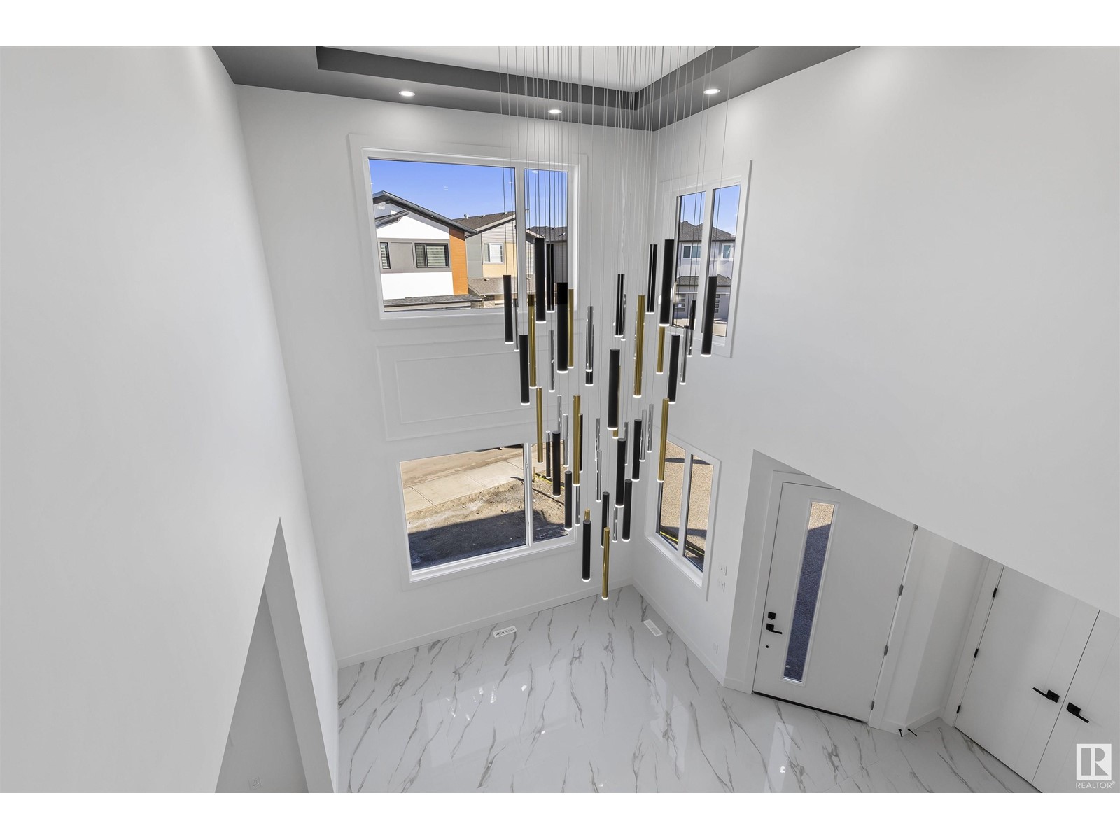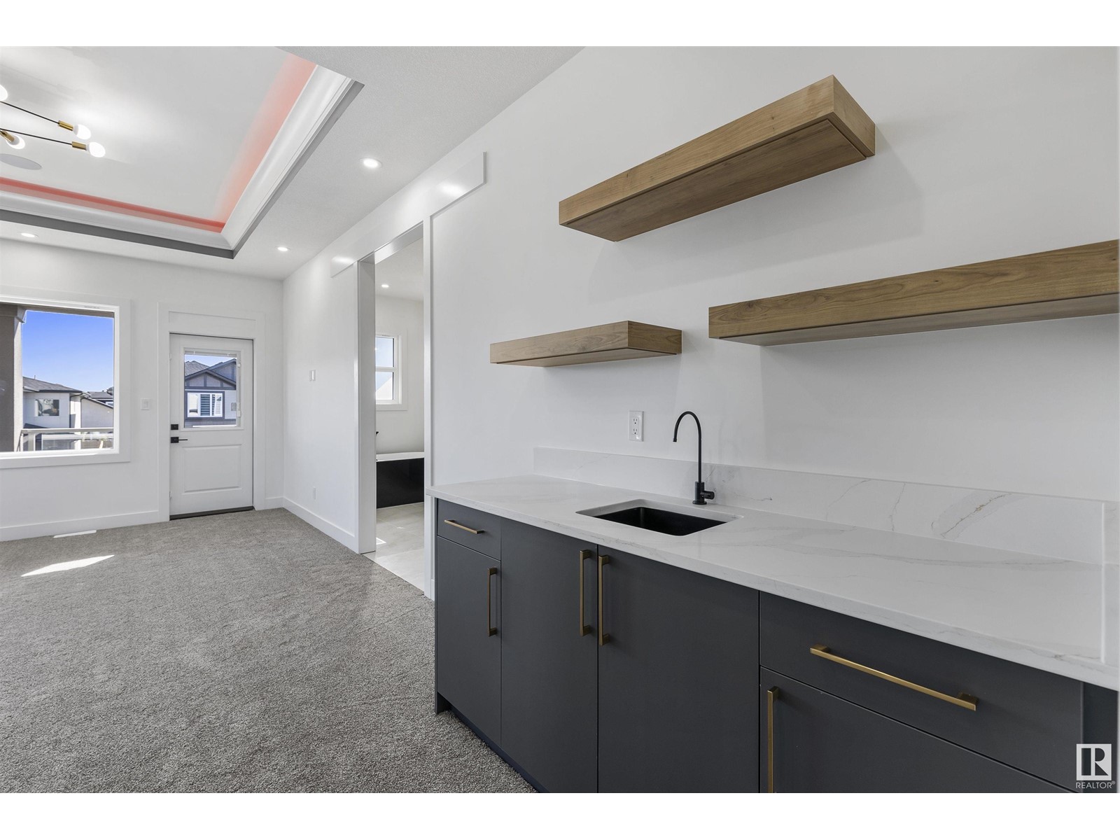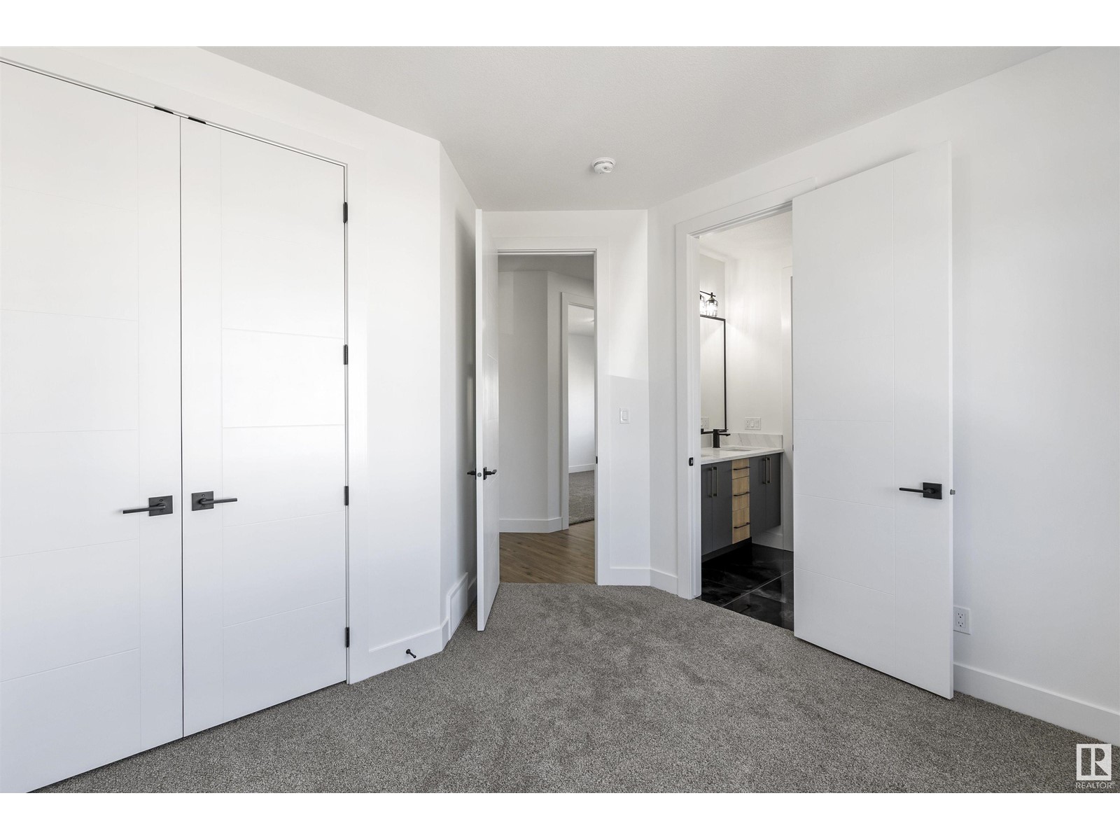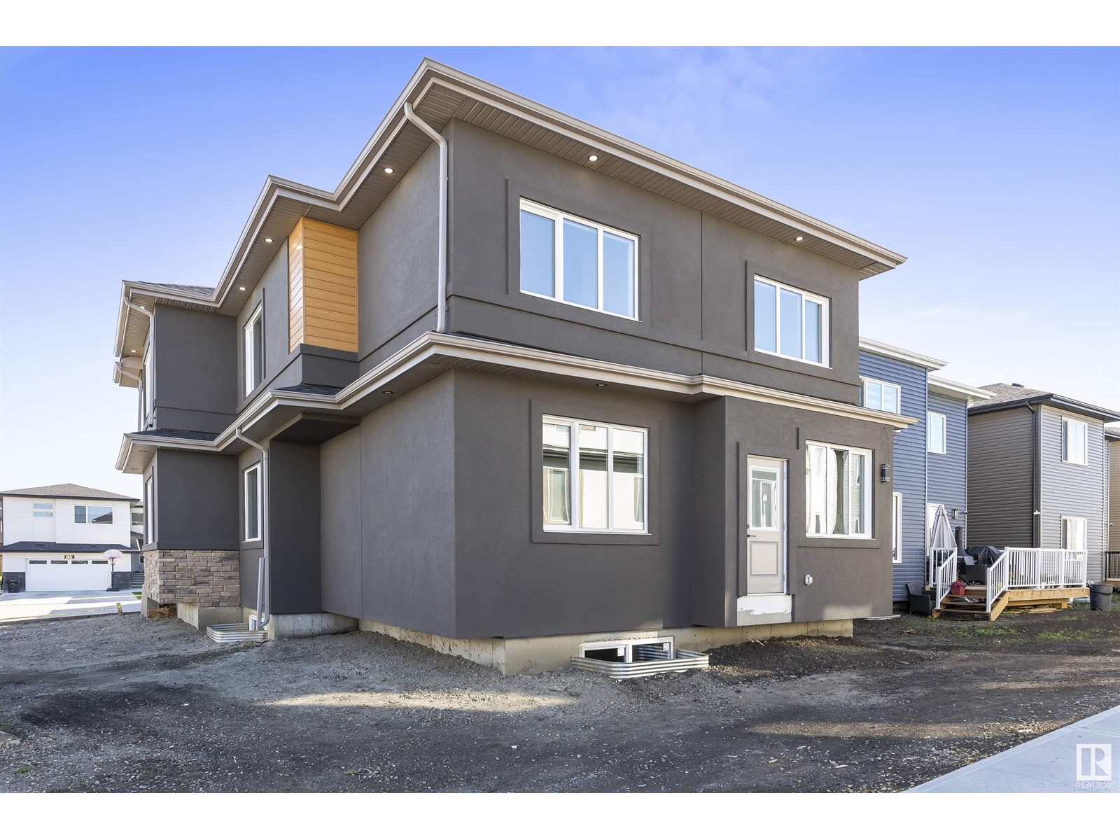15016 10 St Nw Edmonton, Alberta T5Y 4C1
$848,800
**TRIPLE Car Garage & Corner Lot** Last opportunity to Buy this Custom Built BRAND NEW Over 2800 sq ft house with 5 bedrooms + 4 Full Bathroom, Bonus Room & 3 Car Garage in Fraser..On Main Floor Open to Below Living room, Formal Dinning, Modern ceiling height Kitchen With STAINLESS STEEL Appliances + *SPICE KITCHEN* with Quartz countertops, Family Room with Fireplace, Main Floor Bedroom with Full Bathroom & Custom Build Mudroom.. Maple glass Railing Leads to 2nd Level, Above garage Master bedroom with En-suite & Walk-in closet with beautiful Balcony View & bar Vanity..2 Bedrooms With Jack & Jill Bathroom & another bedroom with Full Bathroom,, Laundry on 2nd Level with washer & Dryer,, Bonus room with feature Wall.. basement Have *SEPARATE Entry*.. Other features *Acrylic Stucco* & Stone Exterior, 24x48 Tiles Main floor,, high-end Finishing Material, Upgraded Lighting & Plumbing Fixtures, Modern Colours, 2nd Floor Vinyl & Carpet & Much More..MUST SEE (id:46923)
Property Details
| MLS® Number | E4409382 |
| Property Type | Single Family |
| Neigbourhood | Fraser |
| AmenitiesNearBy | Playground, Public Transit, Schools, Shopping |
| Features | Corner Site |
Building
| BathroomTotal | 4 |
| BedroomsTotal | 5 |
| Amenities | Ceiling - 9ft |
| Appliances | Dishwasher, Dryer, Garage Door Opener Remote(s), Garage Door Opener, Hood Fan, Humidifier, Oven - Built-in, Microwave, Refrigerator, Stove, Gas Stove(s), Washer |
| BasementDevelopment | Unfinished |
| BasementType | Full (unfinished) |
| ConstructedDate | 2024 |
| ConstructionStyleAttachment | Detached |
| FireProtection | Smoke Detectors |
| FireplaceFuel | Electric |
| FireplacePresent | Yes |
| FireplaceType | Insert |
| HeatingType | Forced Air |
| StoriesTotal | 2 |
| SizeInterior | 2805.8285 Sqft |
| Type | House |
Parking
| Attached Garage |
Land
| Acreage | No |
| LandAmenities | Playground, Public Transit, Schools, Shopping |
| SizeIrregular | 484.49 |
| SizeTotal | 484.49 M2 |
| SizeTotalText | 484.49 M2 |
Rooms
| Level | Type | Length | Width | Dimensions |
|---|---|---|---|---|
| Main Level | Living Room | 5.28 m | 3.58 m | 5.28 m x 3.58 m |
| Main Level | Dining Room | 2.83 m | 2.86 m | 2.83 m x 2.86 m |
| Main Level | Kitchen | 3.55 m | 3.36 m | 3.55 m x 3.36 m |
| Main Level | Family Room | 3.96 m | 5.58 m | 3.96 m x 5.58 m |
| Main Level | Bedroom 5 | 2.85 m | 3.53 m | 2.85 m x 3.53 m |
| Upper Level | Primary Bedroom | 6.73 m | 4.22 m | 6.73 m x 4.22 m |
| Upper Level | Bedroom 2 | 4.25 m | 3.06 m | 4.25 m x 3.06 m |
| Upper Level | Bedroom 3 | 3.1 m | 3.81 m | 3.1 m x 3.81 m |
| Upper Level | Bedroom 4 | 3.41 m | 3.76 m | 3.41 m x 3.76 m |
| Upper Level | Bonus Room | 3.7 m | 4.06 m | 3.7 m x 4.06 m |
https://www.realtor.ca/real-estate/27512110/15016-10-st-nw-edmonton-fraser
Interested?
Contact us for more information
Gary Virk
Associate
4107 99 St Nw
Edmonton, Alberta T6E 3N4













































