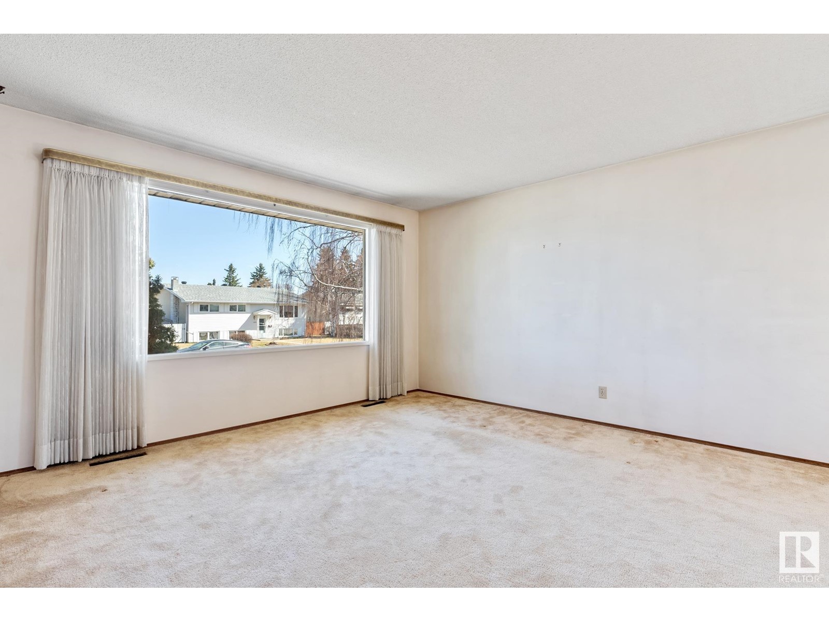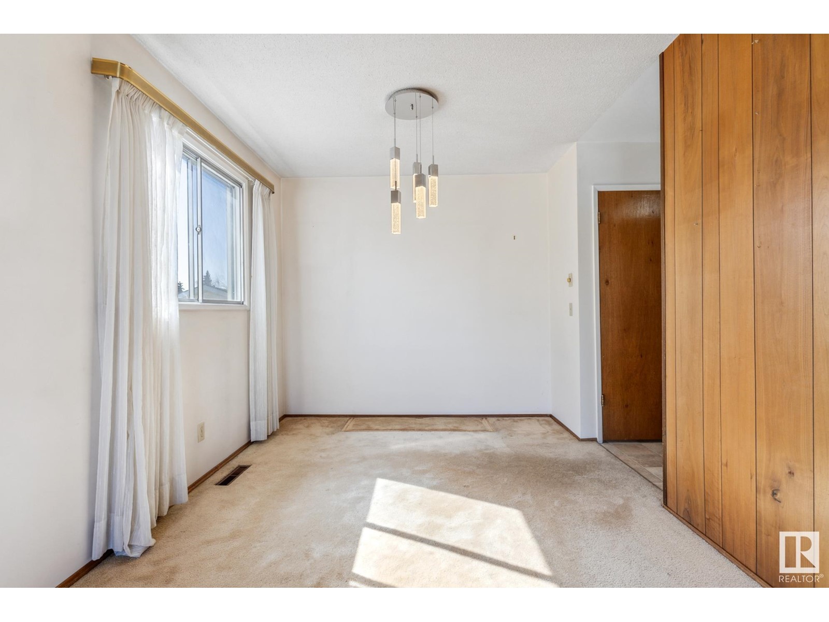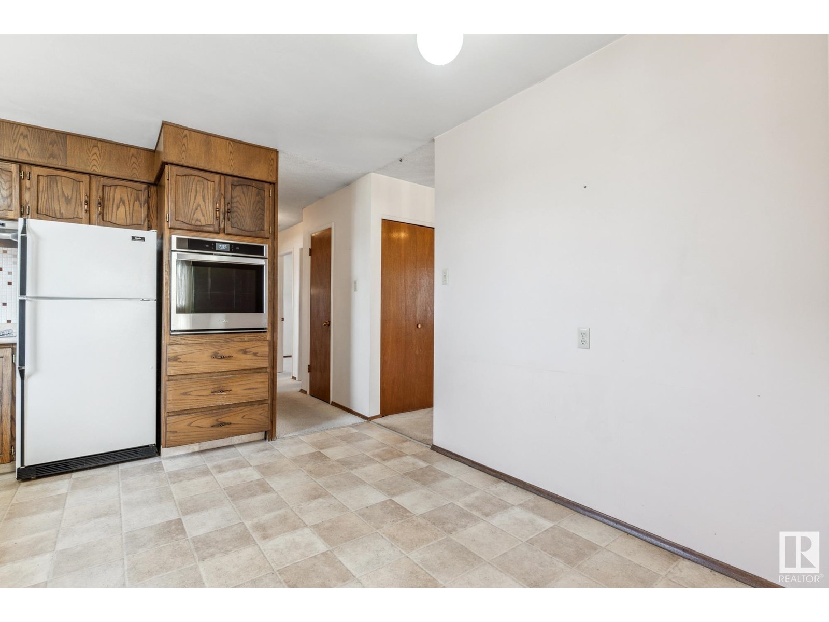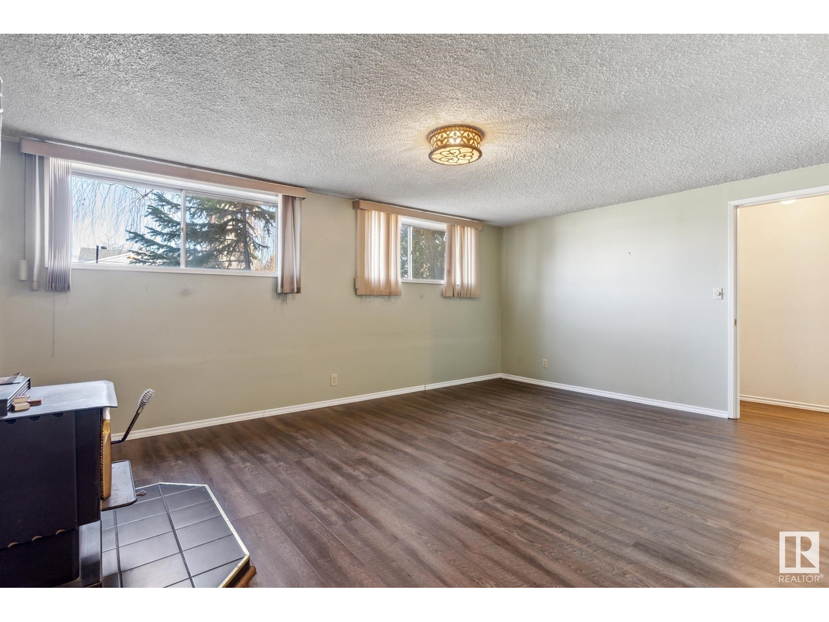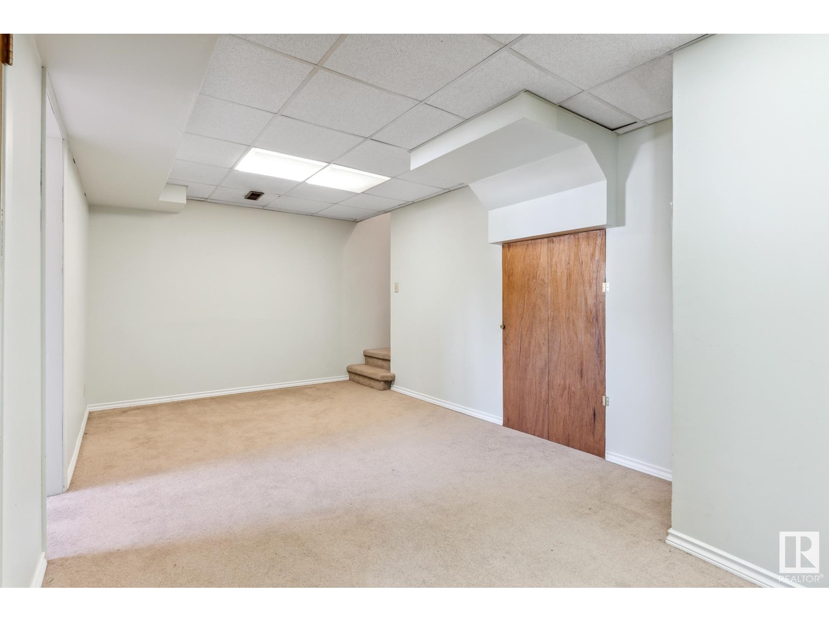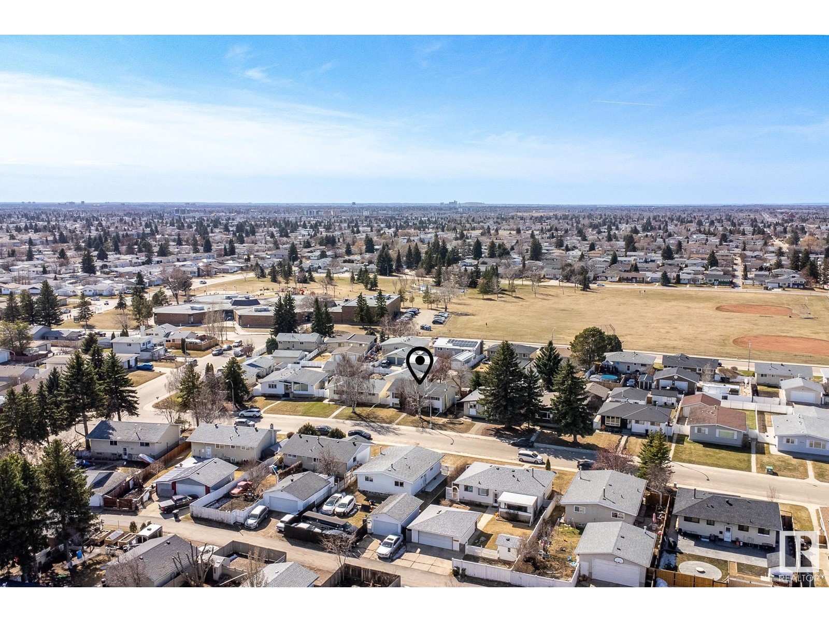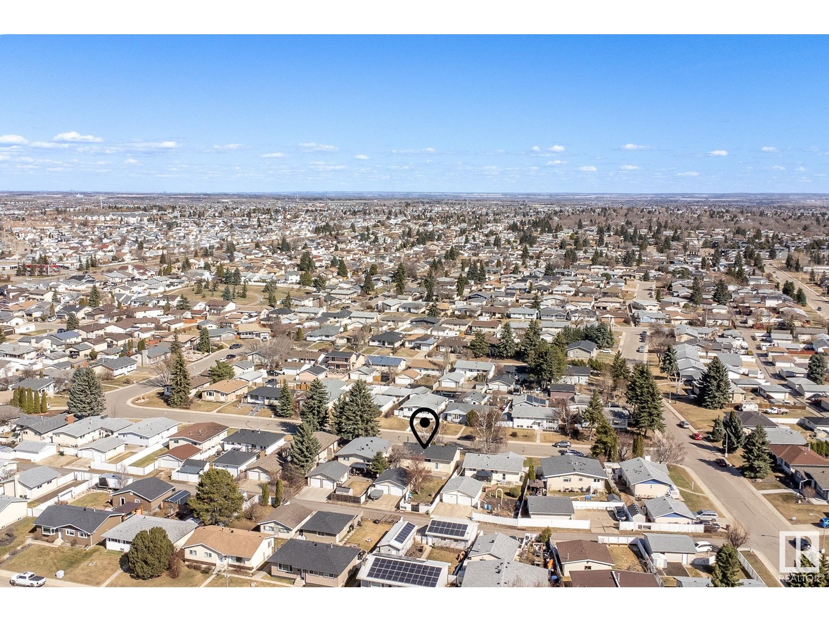15016 75a St Nw Edmonton, Alberta T5C 1A7
$389,900
Welcome to this well-maintained Bi-level home, ideally located in the heart of Kilkenny—a vibrant, family-oriented community. This residence offers a bright & functional layout with 4 spacious bedrooms and 2 full bathrooms, perfect for growing families or those who love to host. The main level features a cozy living room w/ a large picture window that fills the space with natural light, a formal dining area for special gatherings, and a timeless oak kitchen complete with an eat-in breakfast nook. The fully finished basement expands your living space with a large recreation area, a comfortable family room, dedicated laundry area, and plenty of storage. Enjoy the outdoors in the beautifully landscaped west-facing yard—ideal for family BBQ's and summer entertaining. Complete with a rear deck, patio space & a double detached garage. Conveniently located just one block from G. Edmund Park & J.A. Fife Elementary (with French Immersion), this home exudes pride of ownership & is ready to welcome it's new family. (id:46923)
Property Details
| MLS® Number | E4430618 |
| Property Type | Single Family |
| Neigbourhood | Kilkenny |
| Amenities Near By | Playground, Public Transit, Schools, Shopping |
| Features | Lane |
| Structure | Deck |
Building
| Bathroom Total | 2 |
| Bedrooms Total | 4 |
| Appliances | Dryer, Freezer, Garage Door Opener, Hood Fan, Oven - Built-in, Stove, Washer, Window Coverings, Refrigerator |
| Architectural Style | Bi-level |
| Basement Development | Finished |
| Basement Type | Full (finished) |
| Constructed Date | 1969 |
| Construction Style Attachment | Detached |
| Heating Type | Forced Air |
| Size Interior | 1,149 Ft2 |
| Type | House |
Parking
| Detached Garage |
Land
| Acreage | No |
| Fence Type | Fence |
| Land Amenities | Playground, Public Transit, Schools, Shopping |
| Size Irregular | 561.19 |
| Size Total | 561.19 M2 |
| Size Total Text | 561.19 M2 |
Rooms
| Level | Type | Length | Width | Dimensions |
|---|---|---|---|---|
| Lower Level | Family Room | Measurements not available | ||
| Lower Level | Bedroom 4 | Measurements not available | ||
| Main Level | Living Room | Measurements not available | ||
| Main Level | Dining Room | Measurements not available | ||
| Main Level | Kitchen | Measurements not available | ||
| Main Level | Primary Bedroom | Measurements not available | ||
| Main Level | Bedroom 2 | Measurements not available | ||
| Main Level | Bedroom 3 | Measurements not available |
https://www.realtor.ca/real-estate/28160762/15016-75a-st-nw-edmonton-kilkenny
Contact Us
Contact us for more information

Robby Halabi
Manager
(587) 415-8555
(833) 705-8785
rimrockrealestate.ca/
www.facebook.com/LUXURYEDMONTON/
www.linkedin.com/in/robbyhalabi
130-14101 West Block
Edmonton, Alberta T5N 1L5
(780) 705-8785
www.rimrockrealestate.ca/











