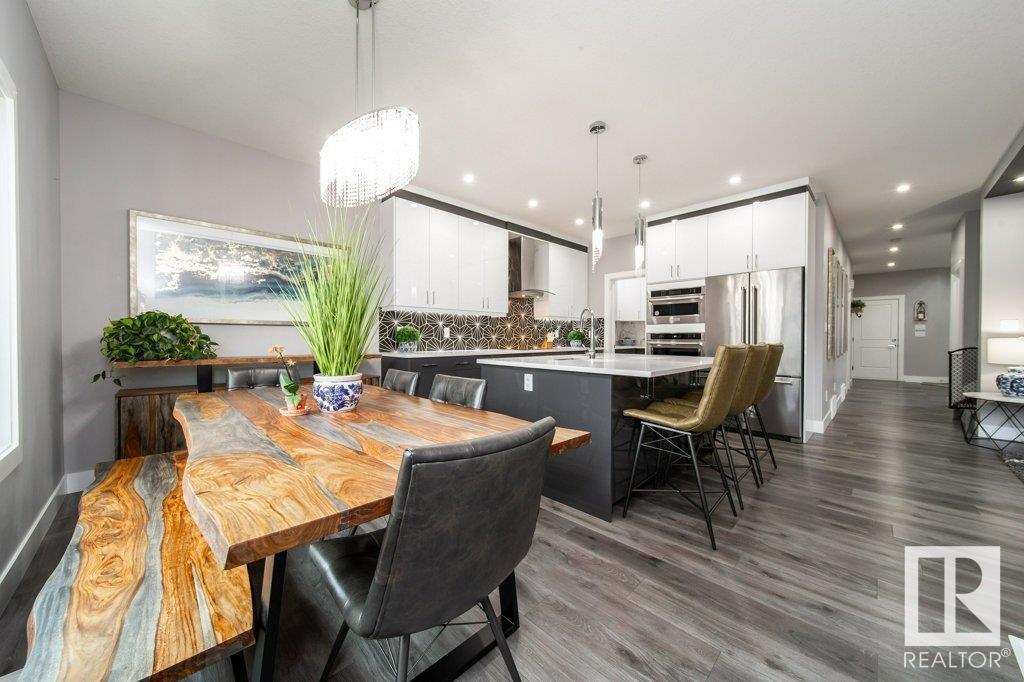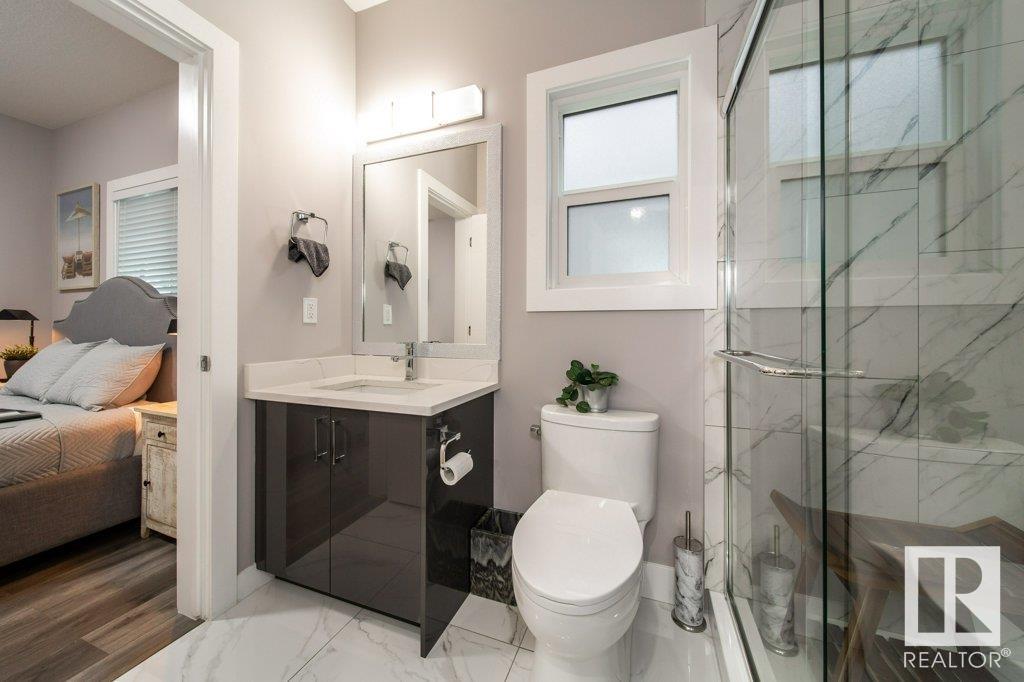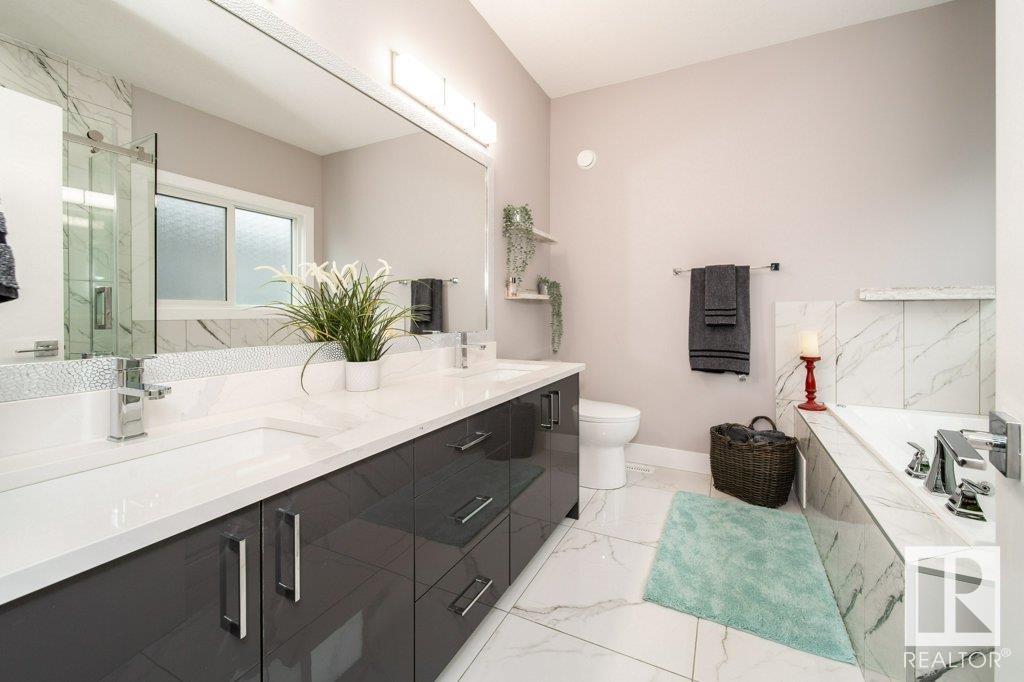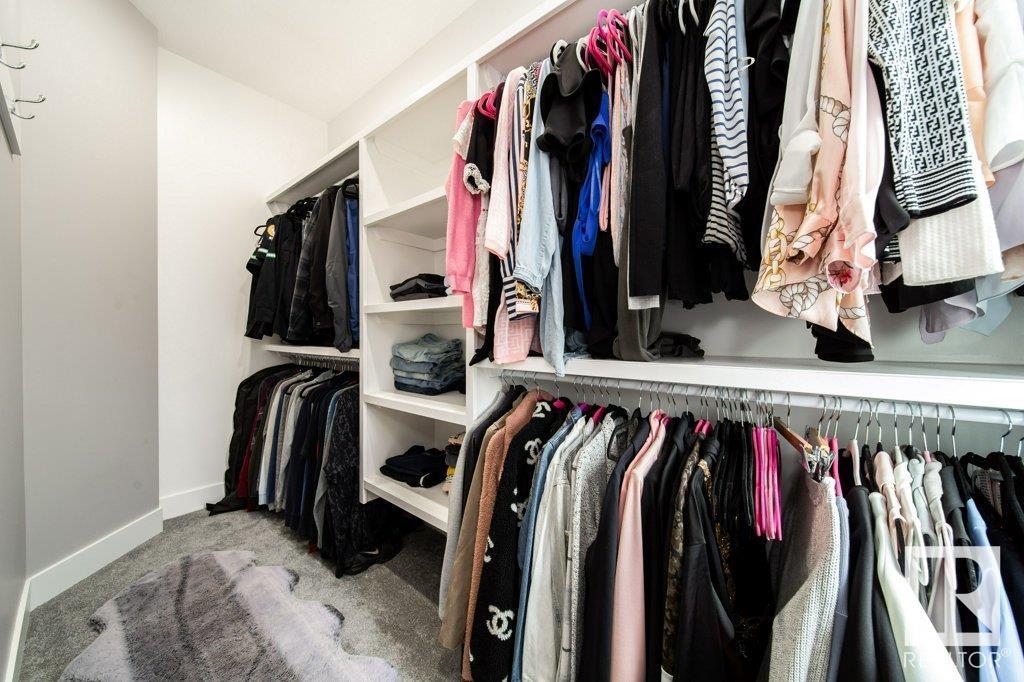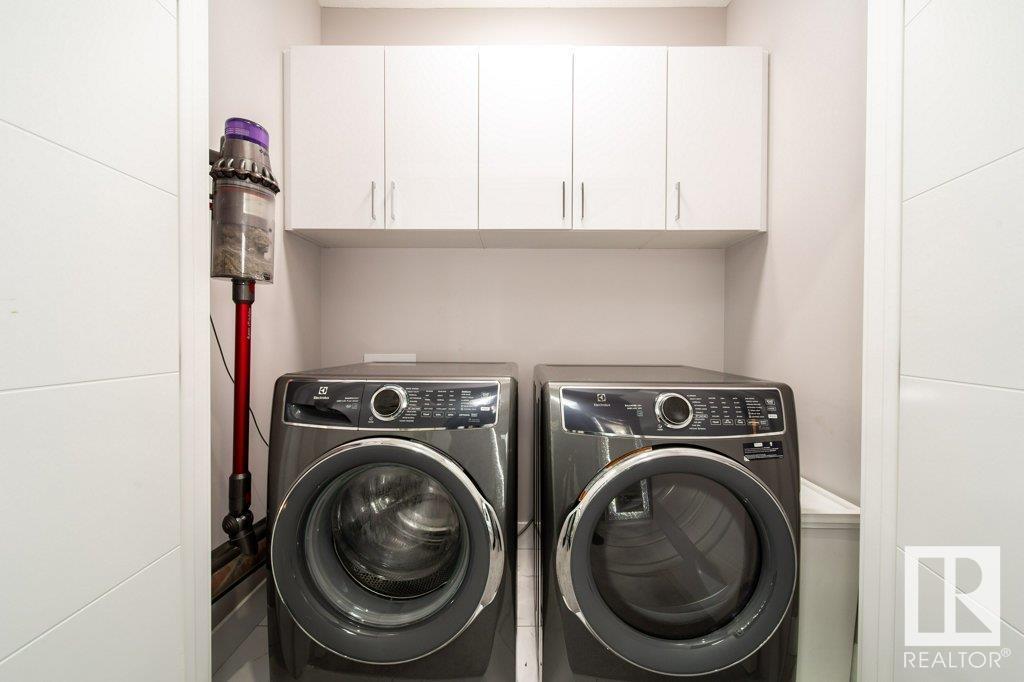15019 15 St Nw Edmonton, Alberta T5Y 3T4
$679,900
This home is better than new! All of the extra work is done & ready for you- A/C, poured concrete sidewalk to a SEPARATE SIDE ENTRANCE, gorgeous landscaping & NEW PRIVACY WALL off the deck & UPGRADED VINYL FENCE is perfect for your kids & pets! Pride of ownership is evident throughout, starting w/ the excellent curb appeal. Be impressed w/ the soaring ceilings in the OPEN TO BELOW front living space. Spacious family room w/ coffered ceilings, stunning fireplace feature wall w/ built in shelves. Large chef's dream kitchen- top of the line appliances, massive island & dazzling backsplash. Keep the mess in the SPICE KITCHEN, w/gas stove. Bedroom/office & full ensuite bath on the main is perfect for guests. Bonus room upstairs w/ upgraded feature wall. Primary bedroom w/ elegant tray ceiling & upgraded lighting. Spa ensuite w/dual sinks, jacuzzi tub & glass shower. A jacknjill bathroom connects the 2 kids bedrooms. Check out the man cave garage w/ fireplace & TV (included!) (id:46923)
Property Details
| MLS® Number | E4402027 |
| Property Type | Single Family |
| Neigbourhood | Fraser |
| AmenitiesNearBy | Public Transit |
| ParkingSpaceTotal | 4 |
| Structure | Deck |
Building
| BathroomTotal | 3 |
| BedroomsTotal | 4 |
| Amenities | Ceiling - 9ft, Vinyl Windows |
| Appliances | Dishwasher, Dryer, Garage Door Opener Remote(s), Garage Door Opener, Hood Fan, Microwave, Refrigerator, Storage Shed, Gas Stove(s), Washer |
| BasementDevelopment | Unfinished |
| BasementType | Full (unfinished) |
| CeilingType | Vaulted |
| ConstructedDate | 2021 |
| ConstructionStyleAttachment | Detached |
| CoolingType | Central Air Conditioning |
| FireplaceFuel | Electric |
| FireplacePresent | Yes |
| FireplaceType | Unknown |
| HeatingType | Forced Air |
| StoriesTotal | 2 |
| SizeInterior | 2435.55 Sqft |
| Type | House |
Parking
| Attached Garage | |
| Heated Garage |
Land
| Acreage | No |
| FenceType | Fence |
| LandAmenities | Public Transit |
Rooms
| Level | Type | Length | Width | Dimensions |
|---|---|---|---|---|
| Main Level | Living Room | 16'4" x 16'3" | ||
| Main Level | Dining Room | 14'6" x 8'11" | ||
| Main Level | Kitchen | 11'4" x 10'5" | ||
| Main Level | Family Room | 15'9" x 13'8" | ||
| Main Level | Bedroom 4 | 11' x 10'8" | ||
| Main Level | Second Kitchen | 11' x 5'4" | ||
| Upper Level | Primary Bedroom | 15'6" x 13'9" | ||
| Upper Level | Bedroom 2 | 12'8" x 11'3" | ||
| Upper Level | Bedroom 3 | 12'8" x 11'7" | ||
| Upper Level | Bonus Room | 14'3" x 14'9" |
https://www.realtor.ca/real-estate/27291851/15019-15-st-nw-edmonton-fraser
Interested?
Contact us for more information
Cathy Nguyen
Associate
18831 111 Ave Nw
Edmonton, Alberta T5S 2X4














