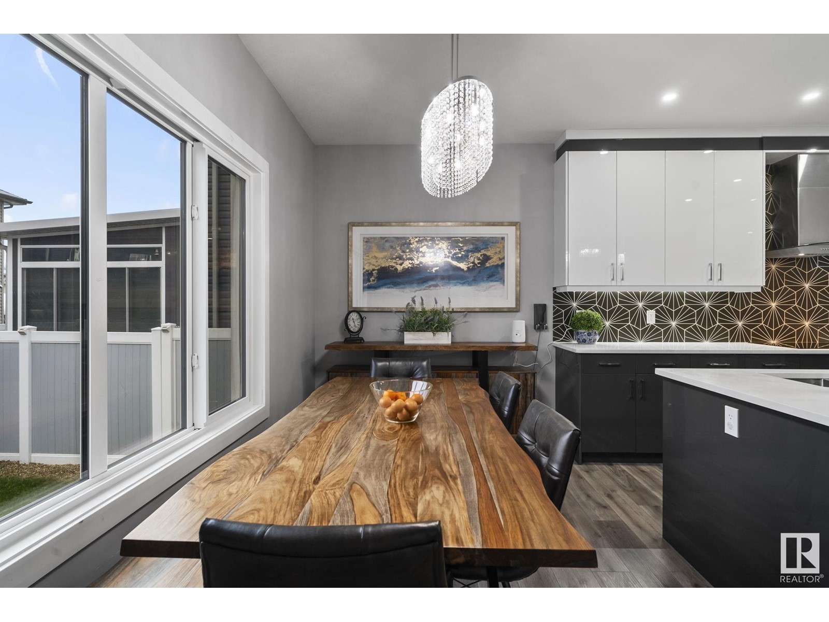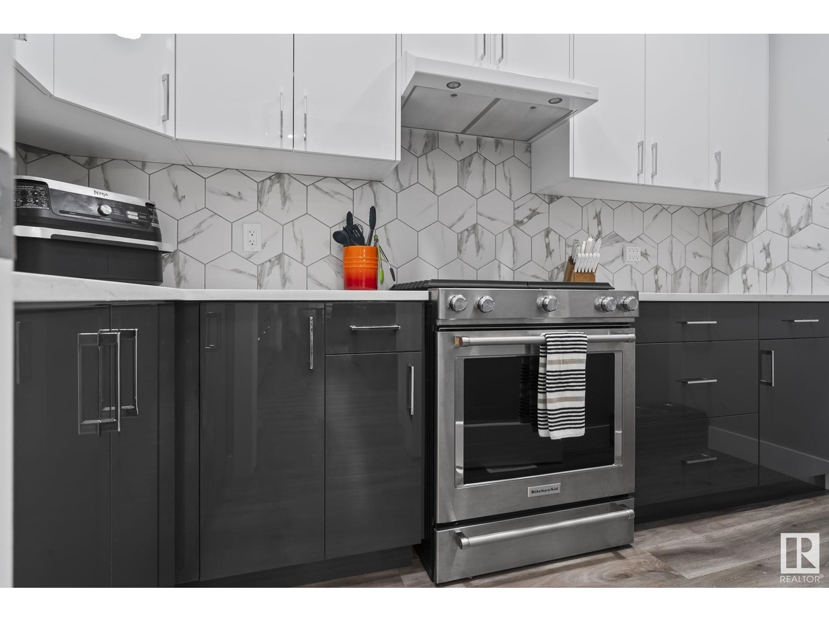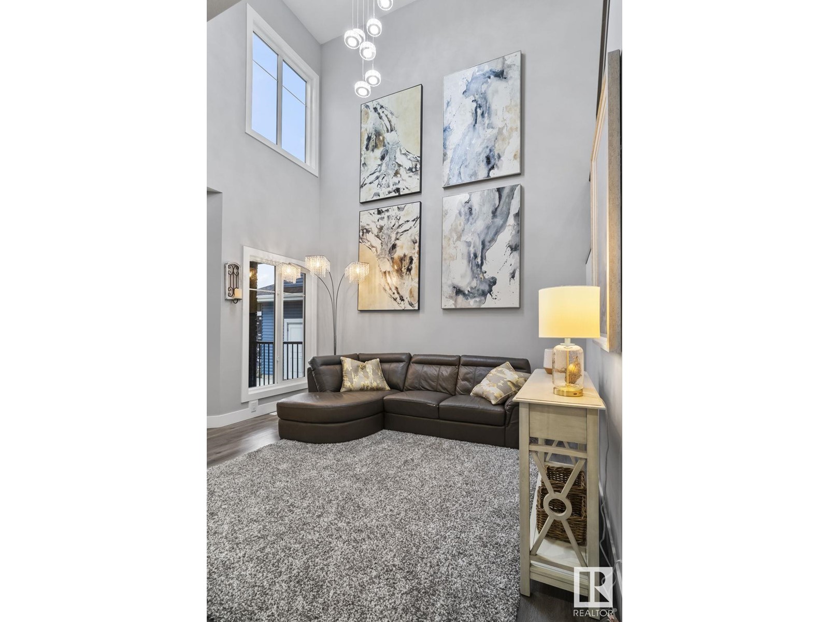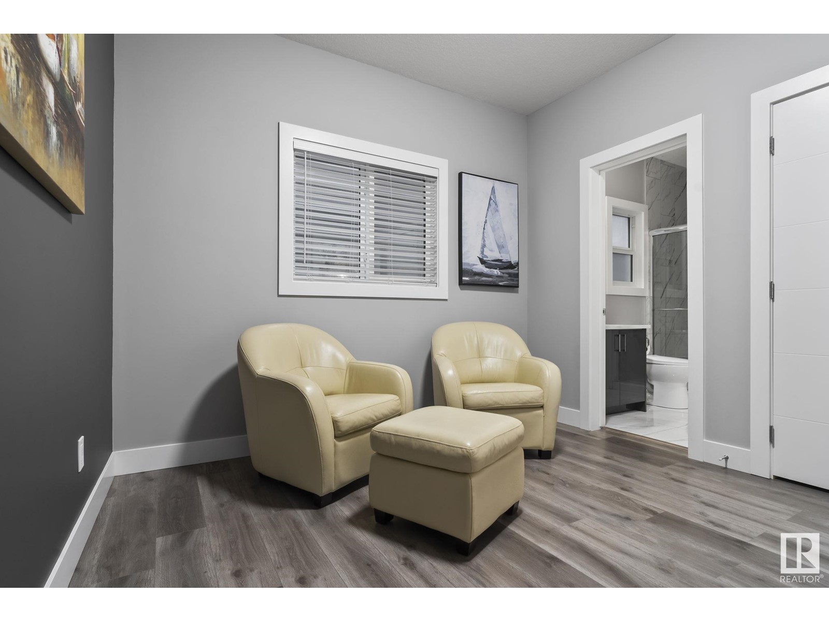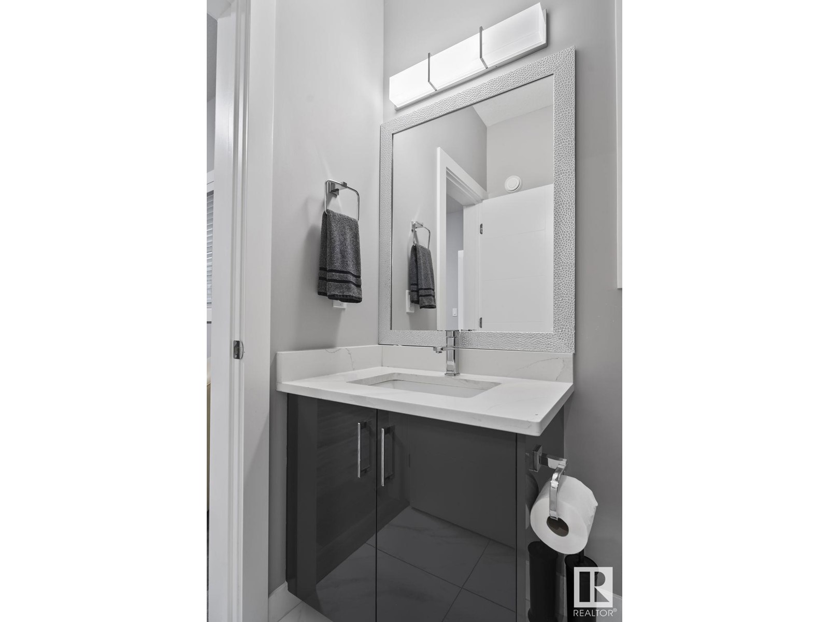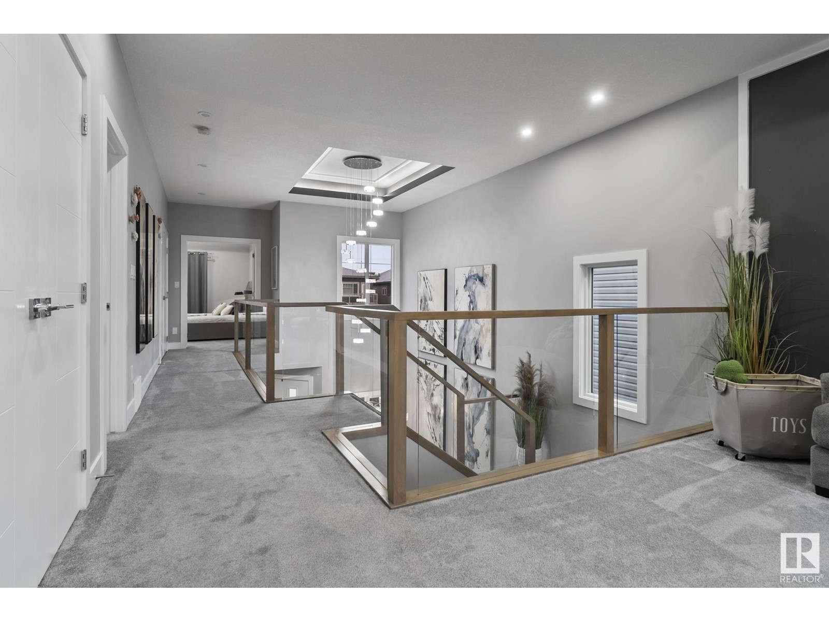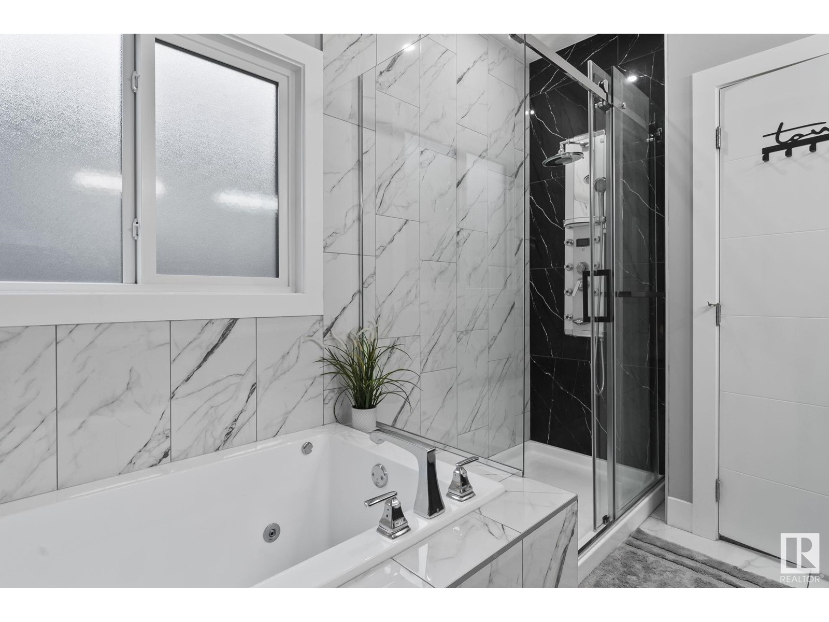15019 15 St Nw Edmonton, Alberta T5Y 3T4
$675,000
This amazing home has seen a ton of upgrades and is perfect for a large family, with more room to grow! There are 4 bedrooms, all with ensuite bathrooms, a spice kitchen, and a separate side entrance. Additional upgrades include vinyl fencing, landscaping, a privacy fence, concrete sidewalk to the backyard, storage shed, central air, top of the line kitchen aid appliances and a heated garage. Inside the front door is the front room that is open to above, next to that is a bedroom or office space with attached bathroom. Down the hall you'll find the open living and dining spaces, as well as the gorgeous kitchen with quartz counters and a separate spice kitchen/walk in pantry. Upstairs is home to the bonus room and beautiful primary suite - complete with a full ensuite and walk in closet. There are two more bedrooms, one that leads to the upper deck. These bedrooms share a spacious jack and jill bathroom. This home is a MUST SEE! (id:46923)
Property Details
| MLS® Number | E4412658 |
| Property Type | Single Family |
| Neigbourhood | Fraser |
| AmenitiesNearBy | Playground, Public Transit, Schools, Shopping |
| Features | Level |
| Structure | Deck, Porch |
Building
| BathroomTotal | 3 |
| BedroomsTotal | 4 |
| Amenities | Vinyl Windows |
| Appliances | Dishwasher, Dryer, Garage Door Opener Remote(s), Garage Door Opener, Hood Fan, Microwave, Refrigerator, Storage Shed, Gas Stove(s), Washer |
| BasementDevelopment | Unfinished |
| BasementType | Full (unfinished) |
| CeilingType | Vaulted |
| ConstructedDate | 2021 |
| ConstructionStyleAttachment | Detached |
| CoolingType | Central Air Conditioning |
| FireplaceFuel | Electric |
| FireplacePresent | Yes |
| FireplaceType | Unknown |
| HeatingType | Forced Air |
| StoriesTotal | 2 |
| SizeInterior | 2426.293 Sqft |
| Type | House |
Parking
| Attached Garage | |
| Heated Garage |
Land
| Acreage | No |
| FenceType | Fence |
| LandAmenities | Playground, Public Transit, Schools, Shopping |
| SizeIrregular | 373.67 |
| SizeTotal | 373.67 M2 |
| SizeTotalText | 373.67 M2 |
Rooms
| Level | Type | Length | Width | Dimensions |
|---|---|---|---|---|
| Main Level | Living Room | 4.98 m | 4.91 m | 4.98 m x 4.91 m |
| Main Level | Dining Room | 4.42 m | 2.26 m | 4.42 m x 2.26 m |
| Main Level | Kitchen | 3.47 m | 3.61 m | 3.47 m x 3.61 m |
| Main Level | Family Room | 4.77 m | 4.7 m | 4.77 m x 4.7 m |
| Main Level | Bedroom 4 | 3.35 m | 3.21 m | 3.35 m x 3.21 m |
| Main Level | Second Kitchen | 3.33 m | 1.63 m | 3.33 m x 1.63 m |
| Upper Level | Primary Bedroom | 4.67 m | 4.17 m | 4.67 m x 4.17 m |
| Upper Level | Bedroom 2 | 3.82 m | 3.49 m | 3.82 m x 3.49 m |
| Upper Level | Bedroom 3 | 3.82 m | 3.39 m | 3.82 m x 3.39 m |
| Upper Level | Bonus Room | 4.31 m | 4.57 m | 4.31 m x 4.57 m |
https://www.realtor.ca/real-estate/27615394/15019-15-st-nw-edmonton-fraser
Interested?
Contact us for more information
Deanne E. Miketon
Associate
102-1253 91 St Sw
Edmonton, Alberta T6X 1E9









