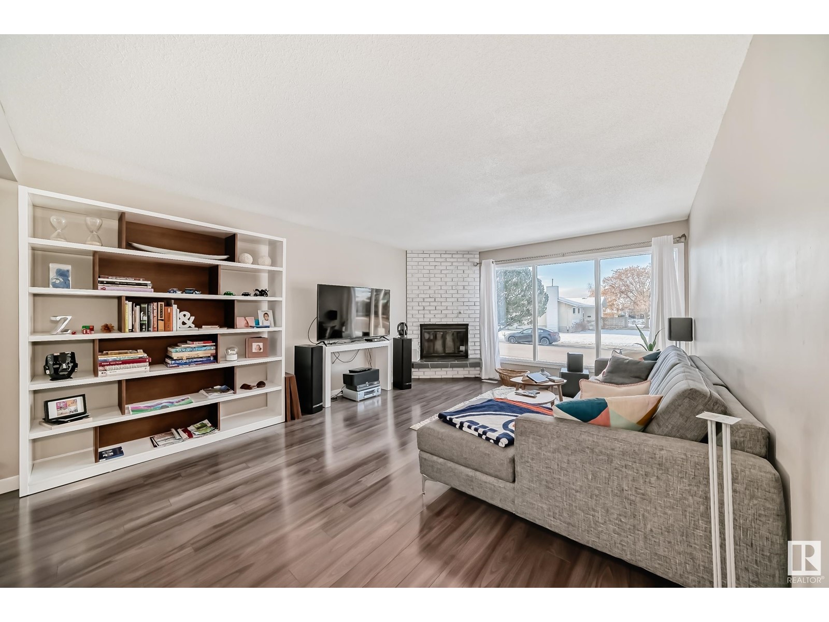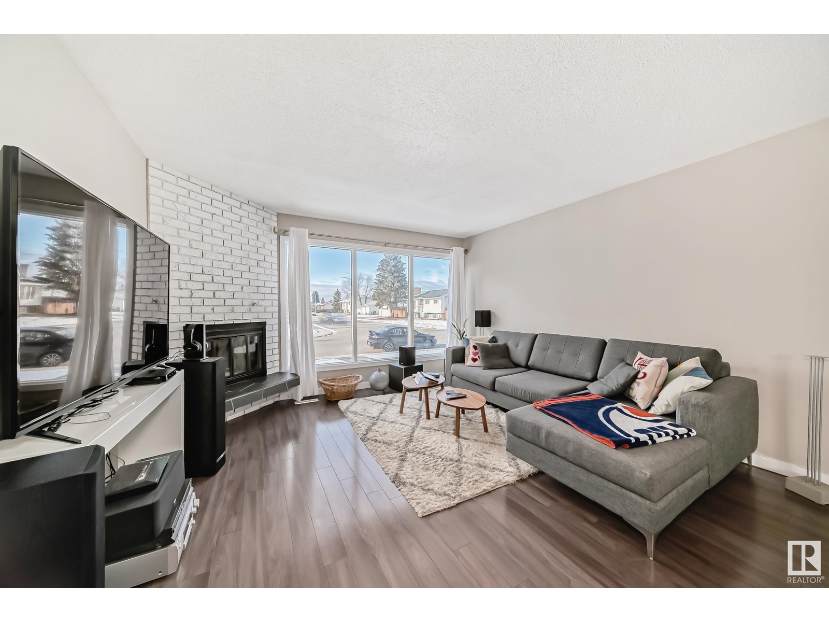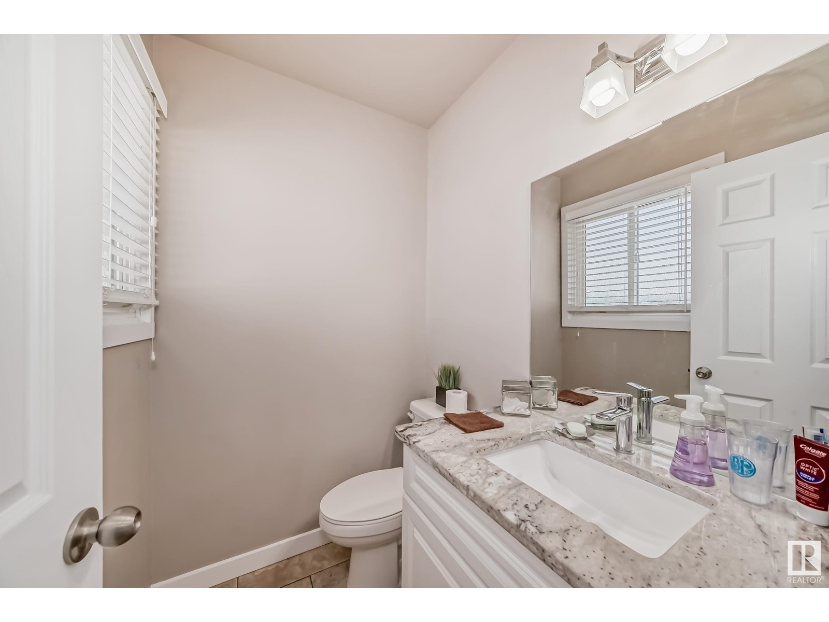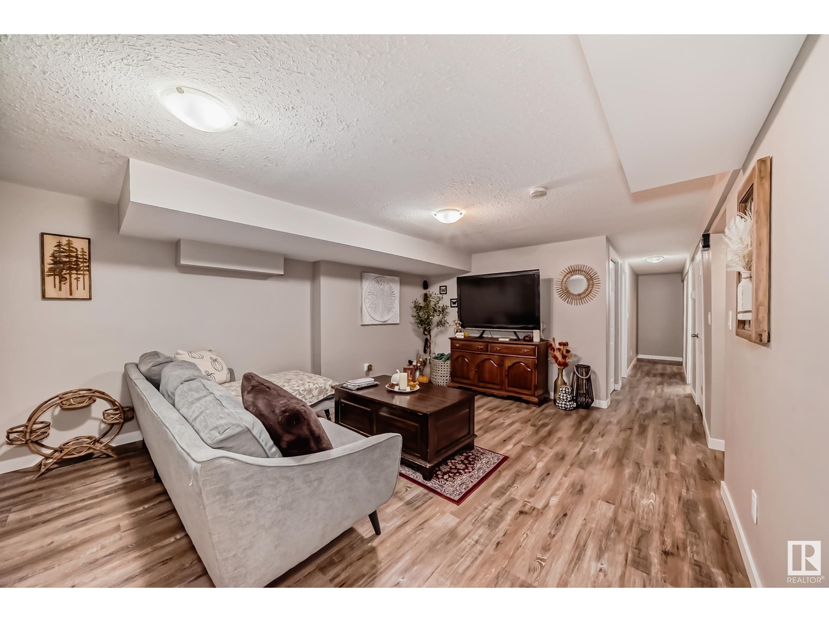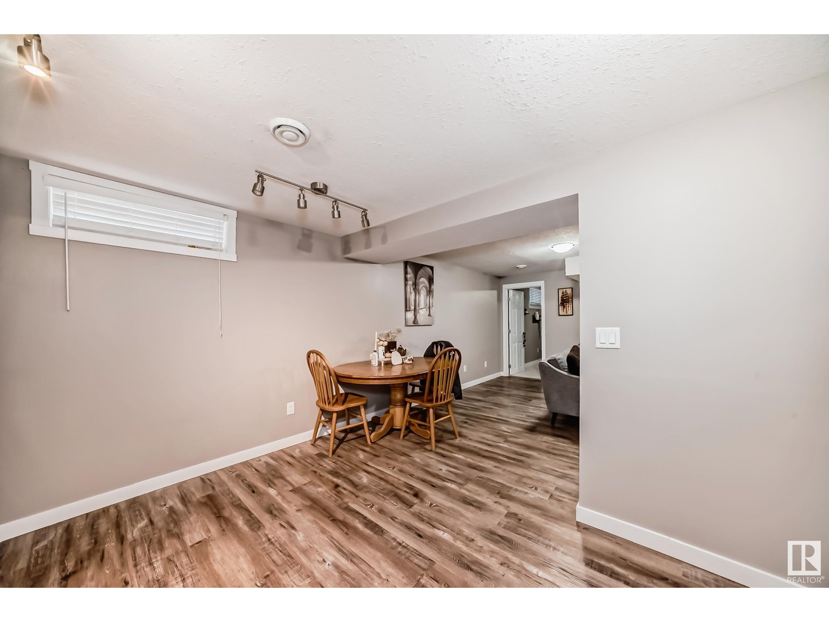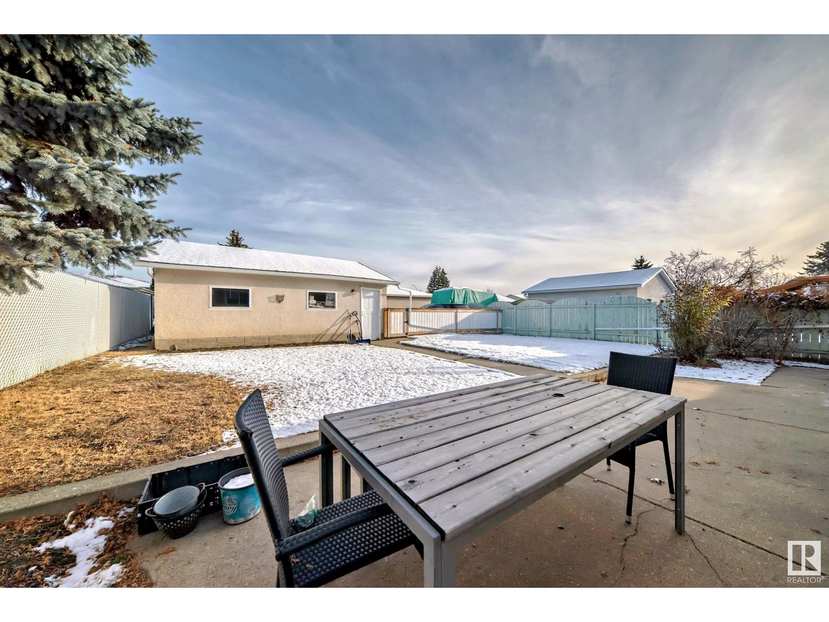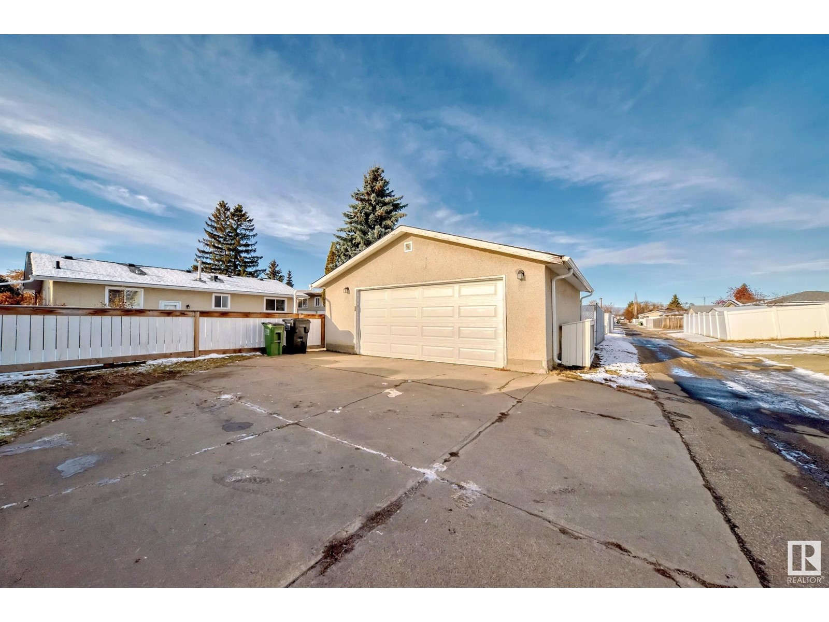15019 88a St Nw Edmonton, Alberta T5T 5T8
$475,000
SUPER TURN KEY INVESTMENT! 1210 sq.ft 3+2 bedroom, 2.5 bathroom rental property WITH LEGAL SUITE is generating over $3000 of income a month! Everything has been updated on this property and the tenants take very good care of their homes. The main floor has a large living room with fireplace, dining area, super functional kitchen, primary bedroom with half en suite, 2 bedrooms, a full bathroom, and laundry located where the stairs to the basement were. The basement has SEPARATE ENTRY to the spacious 2 bedroom suite with laundry and storage. Outside, the yard is well maintained and there is a detached double garage. This property makes an even better investment because it is close to schools, transit, parks, and so much more. Make sure you check out this opportunity before someone else snaps it up! (id:46923)
Property Details
| MLS® Number | E4414009 |
| Property Type | Single Family |
| Neigbourhood | Evansdale |
| AmenitiesNearBy | Playground, Public Transit, Schools |
| CommunityFeatures | Public Swimming Pool |
| Features | Park/reserve, Lane, No Animal Home, No Smoking Home |
| ParkingSpaceTotal | 4 |
| Structure | Patio(s) |
Building
| BathroomTotal | 3 |
| BedroomsTotal | 5 |
| Appliances | Dryer, Hood Fan, Washer/dryer Stack-up, Washer, Refrigerator, Two Stoves, Dishwasher |
| ArchitecturalStyle | Bungalow |
| BasementDevelopment | Finished |
| BasementFeatures | Suite |
| BasementType | Full (finished) |
| ConstructedDate | 1972 |
| ConstructionStyleAttachment | Detached |
| FireProtection | Smoke Detectors |
| FireplaceFuel | Wood |
| FireplacePresent | Yes |
| FireplaceType | Unknown |
| HalfBathTotal | 1 |
| HeatingType | Forced Air |
| StoriesTotal | 1 |
| SizeInterior | 1210.7246 Sqft |
| Type | House |
Parking
| Detached Garage |
Land
| Acreage | No |
| FenceType | Fence |
| LandAmenities | Playground, Public Transit, Schools |
| SizeIrregular | 591.82 |
| SizeTotal | 591.82 M2 |
| SizeTotalText | 591.82 M2 |
Rooms
| Level | Type | Length | Width | Dimensions |
|---|---|---|---|---|
| Basement | Bedroom 4 | 3.97 3.61 | ||
| Basement | Bedroom 5 | 2.86 3.93 | ||
| Basement | Second Kitchen | 3.23 4.19 | ||
| Basement | Laundry Room | 3.26 1.80 | ||
| Basement | Utility Room | 3.25 2.04 | ||
| Main Level | Living Room | 5.80 4.06 | ||
| Main Level | Dining Room | 2.96 3.37 | ||
| Main Level | Kitchen | 3.51 3.36 | ||
| Main Level | Primary Bedroom | 3.53 3.87 | ||
| Main Level | Bedroom 2 | 4.07 2.72 | ||
| Main Level | Bedroom 3 | 3.02 2.71 | ||
| Main Level | Laundry Room | 1.00 0.92 |
https://www.realtor.ca/real-estate/27664726/15019-88a-st-nw-edmonton-evansdale
Interested?
Contact us for more information
Jeneen L. Marchant
Associate
200-10835 124 St Nw
Edmonton, Alberta T5M 0H4



