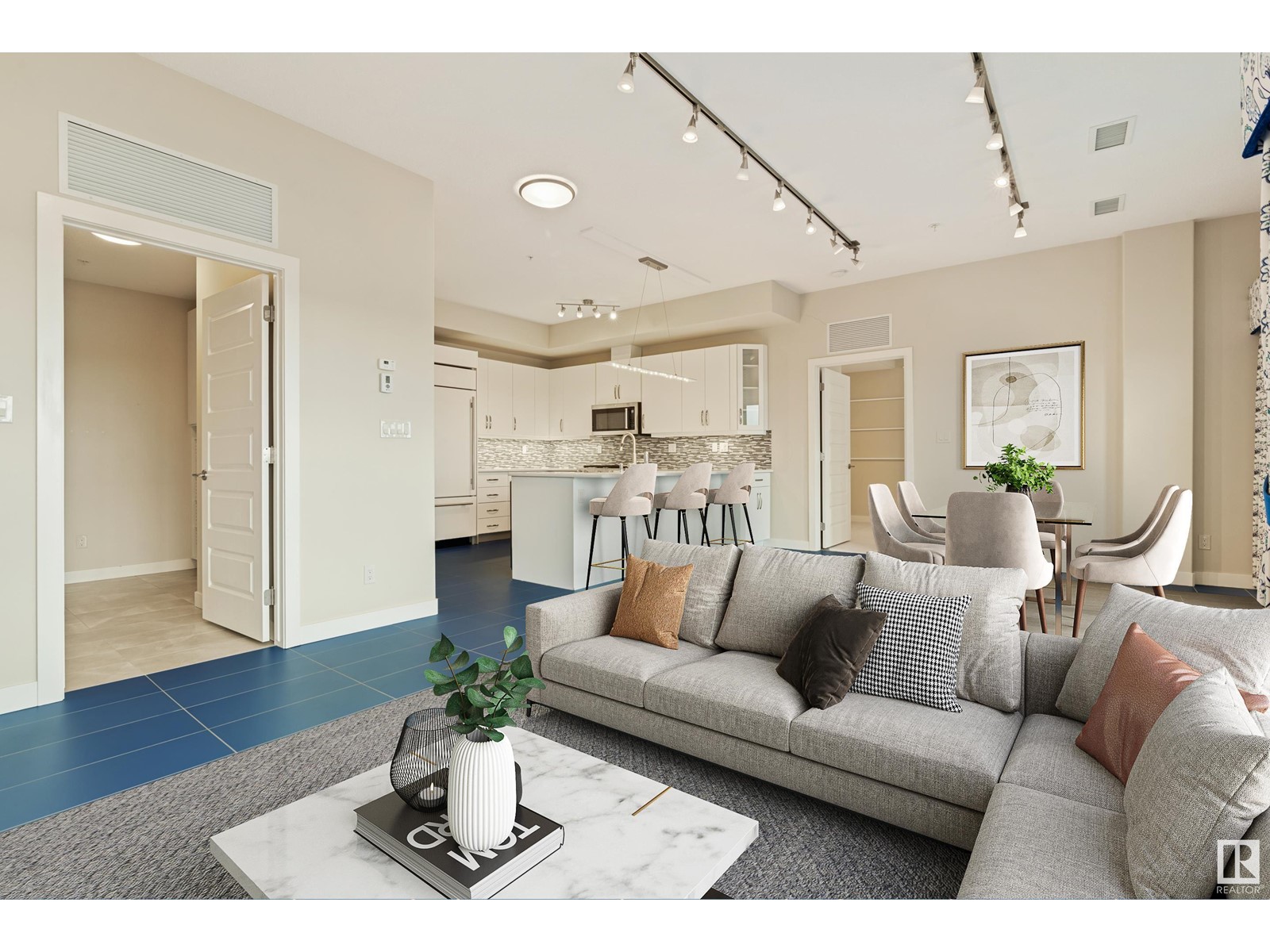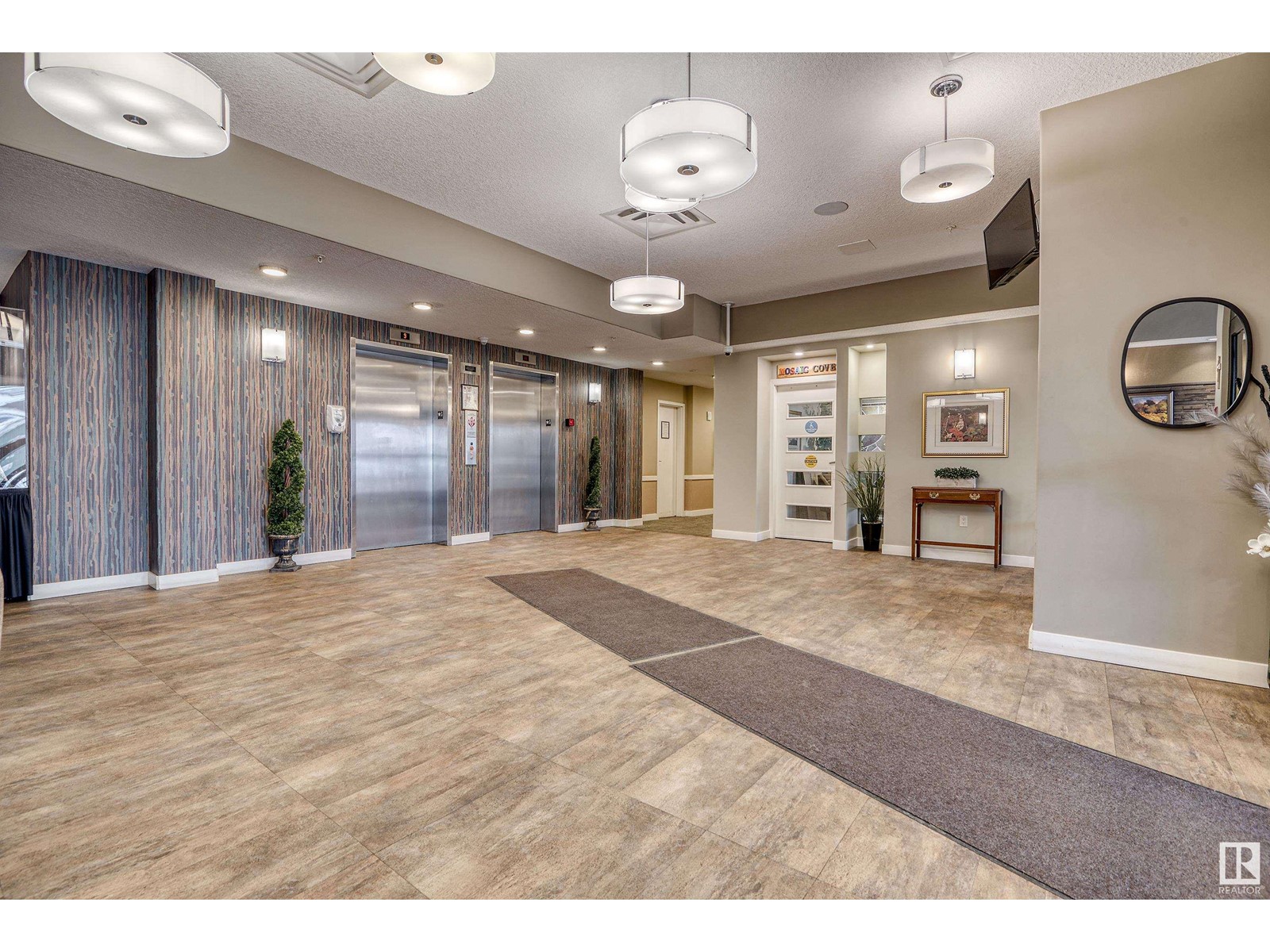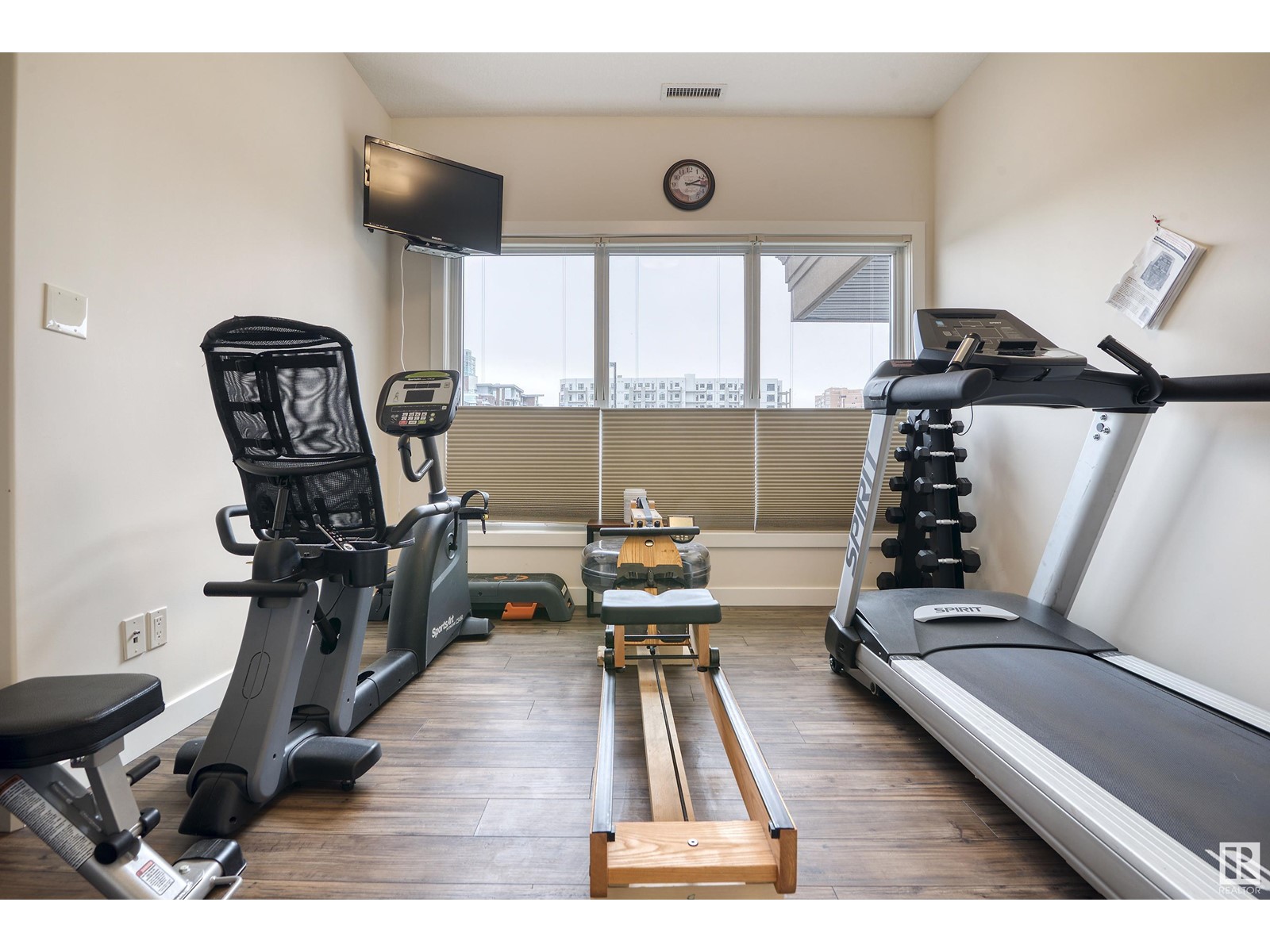#1502 2755 109 St Nw Edmonton, Alberta T6J 5S4
$480,000Maintenance, Exterior Maintenance, Heat, Insurance, Common Area Maintenance, Other, See Remarks, Property Management, Water
$594.67 Monthly
Maintenance, Exterior Maintenance, Heat, Insurance, Common Area Maintenance, Other, See Remarks, Property Management, Water
$594.67 MonthlyPrice Reduced! Luxury Adult Penthouse - this top floor unit offers stunning views to the west from the abundance of floor to ceiling windows, lg. PRIVATE balcony (w/ gas BBQ hook up) huge LR/DR & kitchen - perfect for entertaining. Now let's talk about the kitchen....tastefully upgraded w/ white cabinetry, quartz counters, SUB-ZERO FRIDGE, wine fridge, FARM SINK, reverse osmosis water, MIELE dishwasher, gas KITCHENAID stove & under cabinet lighting. Suite offers 2 large bedrooms w/expansive windows complete w/ MOTORIZED Hunter Douglas blinds & SPA-LIKE ENSUITES. Both offering walk-in showers, in-floor heating & HEATED TOWEL RACKS. There is also a large in-suite storage room w/ plenty of cabinets & comes w/ a stand-up freezer. To top it all off you get titled UNDERGROUND parking for 3 vehicles - 1 tandem plus an additional stall,as well as 1 titled storage unit. The building offers many unique amenities such as restaurant, games room, carwash, workshop & HomeCare (id:46923)
Property Details
| MLS® Number | E4407827 |
| Property Type | Single Family |
| Neigbourhood | Ermineskin |
| AmenitiesNearBy | Airport, Park, Golf Course, Playground, Public Transit, Shopping |
| Features | No Back Lane, Park/reserve, No Smoking Home |
| ParkingSpaceTotal | 3 |
| Structure | Deck, Patio(s) |
Building
| BathroomTotal | 2 |
| BedroomsTotal | 2 |
| Appliances | Dishwasher, Dryer, Freezer, Garage Door Opener Remote(s), Microwave Range Hood Combo, Refrigerator, Gas Stove(s), Washer, Window Coverings, Wine Fridge |
| BasementType | None |
| ConstructedDate | 2016 |
| CoolingType | Central Air Conditioning |
| FireProtection | Sprinkler System-fire |
| HeatingType | Heat Pump |
| SizeInterior | 1168.0996 Sqft |
| Type | Apartment |
Parking
| Indoor | |
| Heated Garage | |
| Underground | |
| See Remarks |
Land
| Acreage | No |
| LandAmenities | Airport, Park, Golf Course, Playground, Public Transit, Shopping |
Rooms
| Level | Type | Length | Width | Dimensions |
|---|---|---|---|---|
| Above | Living Room | 4 m | 3.25 m | 4 m x 3.25 m |
| Above | Dining Room | 4.04 m | 3.77 m | 4.04 m x 3.77 m |
| Above | Kitchen | 3.68 m | 3.01 m | 3.68 m x 3.01 m |
| Above | Primary Bedroom | 3.79 m | 3.38 m | 3.79 m x 3.38 m |
| Above | Bedroom 2 | 4.94 m | 3.42 m | 4.94 m x 3.42 m |
| Above | Laundry Room | 1.5 m | 0.78 m | 1.5 m x 0.78 m |
| Above | Storage | 3.18 m | 2.71 m | 3.18 m x 2.71 m |
https://www.realtor.ca/real-estate/27467015/1502-2755-109-st-nw-edmonton-ermineskin
Interested?
Contact us for more information
Connie Barnes
Associate
3659 99 St Nw
Edmonton, Alberta T6E 6K5





























































