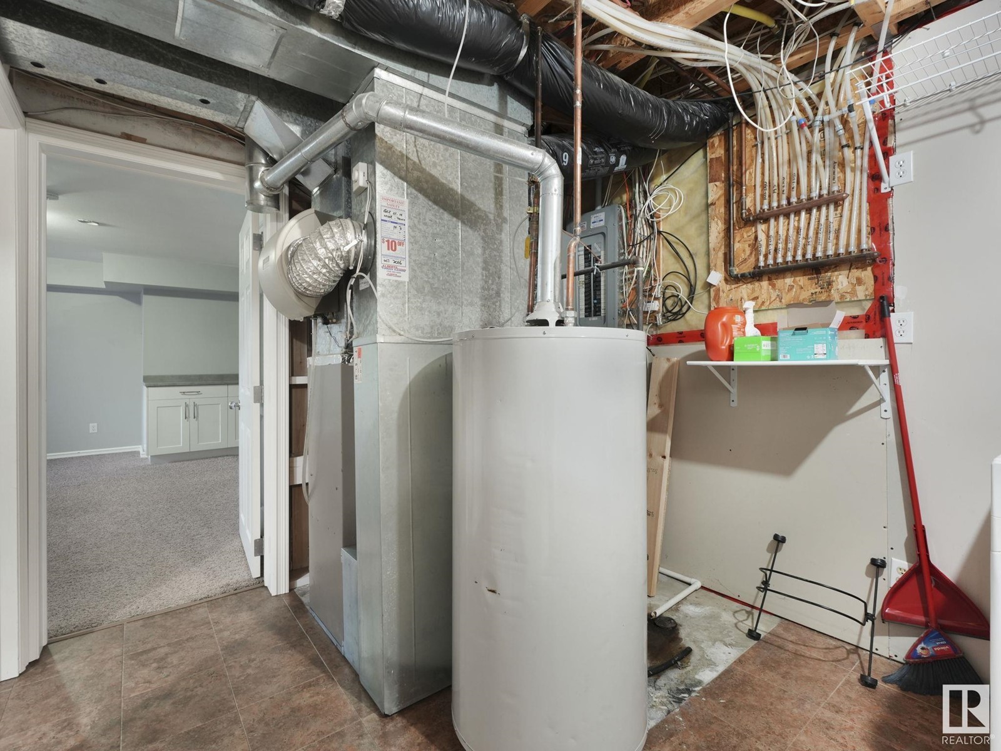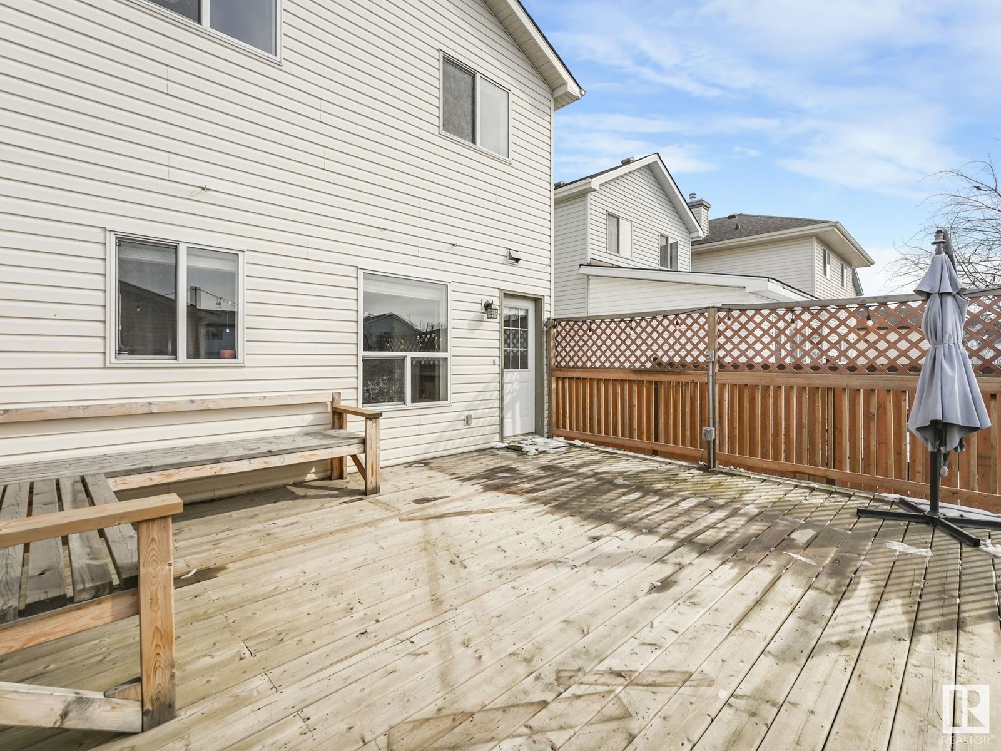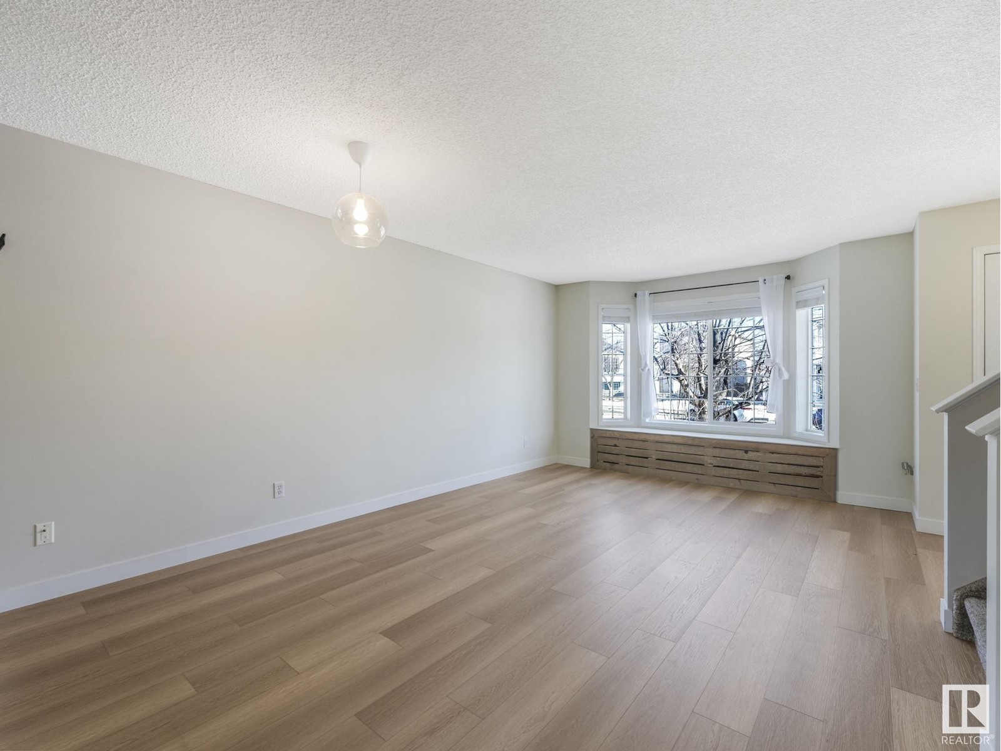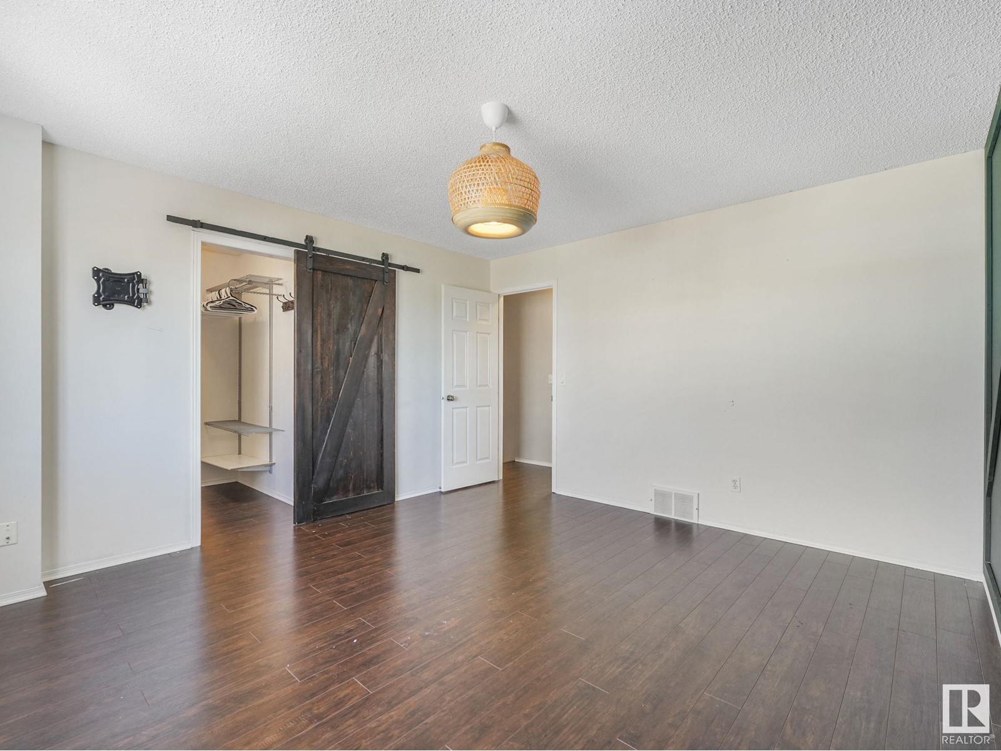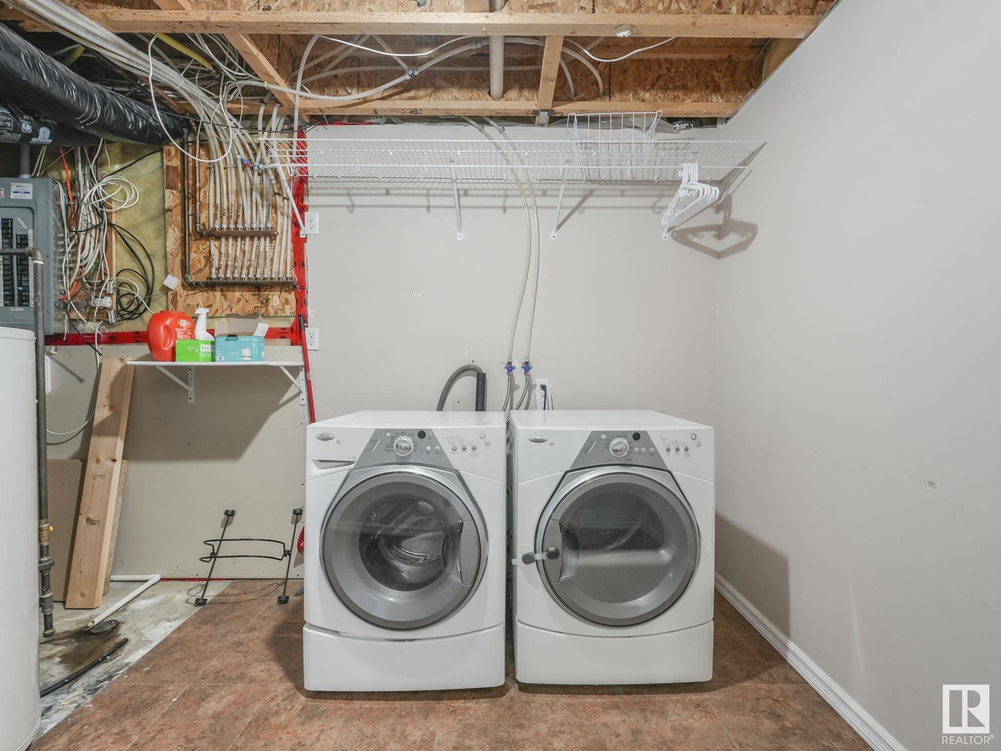15020 135 St Nw Edmonton, Alberta T6V 1M9
$420,000
Tucked away in a quiet cul-de-sac, this well-maintained family home offers unbeatable value and a fantastic location—just a short walk to parks, trails, and the community lake. All your essentials are close by, including grocery stores, restaurants, and quick access to the Anthony Henday. Inside, the main floor is bright and welcoming with an open living area wih unique feature wall, an open and practical kitchen, and a dining space that opens onto a spacious backyard deck. Upstairs you’ll find a cozy primary retreat with a barn-style door to the walk-in closet, plus two comfortable bedrooms and an updated full bathroom. The fully finished basement adds even more living space with a rec room or guest area, a third full bathroom, laundry, and a finished storage room. Enjoy a the HUGE garage and RV parking off the alley. The fully fenced yard is ready for pets or play—just move in and make it your own! (id:46923)
Property Details
| MLS® Number | E4427722 |
| Property Type | Single Family |
| Neigbourhood | Cumberland |
| Amenities Near By | Schools |
| Features | Lane |
Building
| Bathroom Total | 3 |
| Bedrooms Total | 3 |
| Appliances | Dishwasher, Dryer, Oven - Built-in, Refrigerator, Washer |
| Basement Development | Finished |
| Basement Type | Full (finished) |
| Constructed Date | 2001 |
| Construction Style Attachment | Detached |
| Cooling Type | Central Air Conditioning |
| Half Bath Total | 1 |
| Heating Type | Forced Air |
| Stories Total | 2 |
| Size Interior | 1,295 Ft2 |
| Type | House |
Parking
| Detached Garage |
Land
| Acreage | No |
| Land Amenities | Schools |
| Size Irregular | 359.22 |
| Size Total | 359.22 M2 |
| Size Total Text | 359.22 M2 |
Rooms
| Level | Type | Length | Width | Dimensions |
|---|---|---|---|---|
| Basement | Family Room | Measurements not available | ||
| Main Level | Living Room | Measurements not available | ||
| Main Level | Dining Room | Measurements not available | ||
| Main Level | Kitchen | Measurements not available | ||
| Upper Level | Primary Bedroom | Measurements not available | ||
| Upper Level | Bedroom 2 | Measurements not available | ||
| Upper Level | Bedroom 3 | Measurements not available |
https://www.realtor.ca/real-estate/28083160/15020-135-st-nw-edmonton-cumberland
Contact Us
Contact us for more information

Brandon Upright
Associate
www.facebook.com/brandon.upright
ca.linkedin.com/in/brandon-upright
3400-10180 101 St Nw
Edmonton, Alberta T5J 3S4
(855) 623-6900


