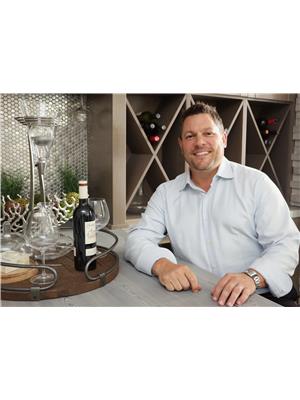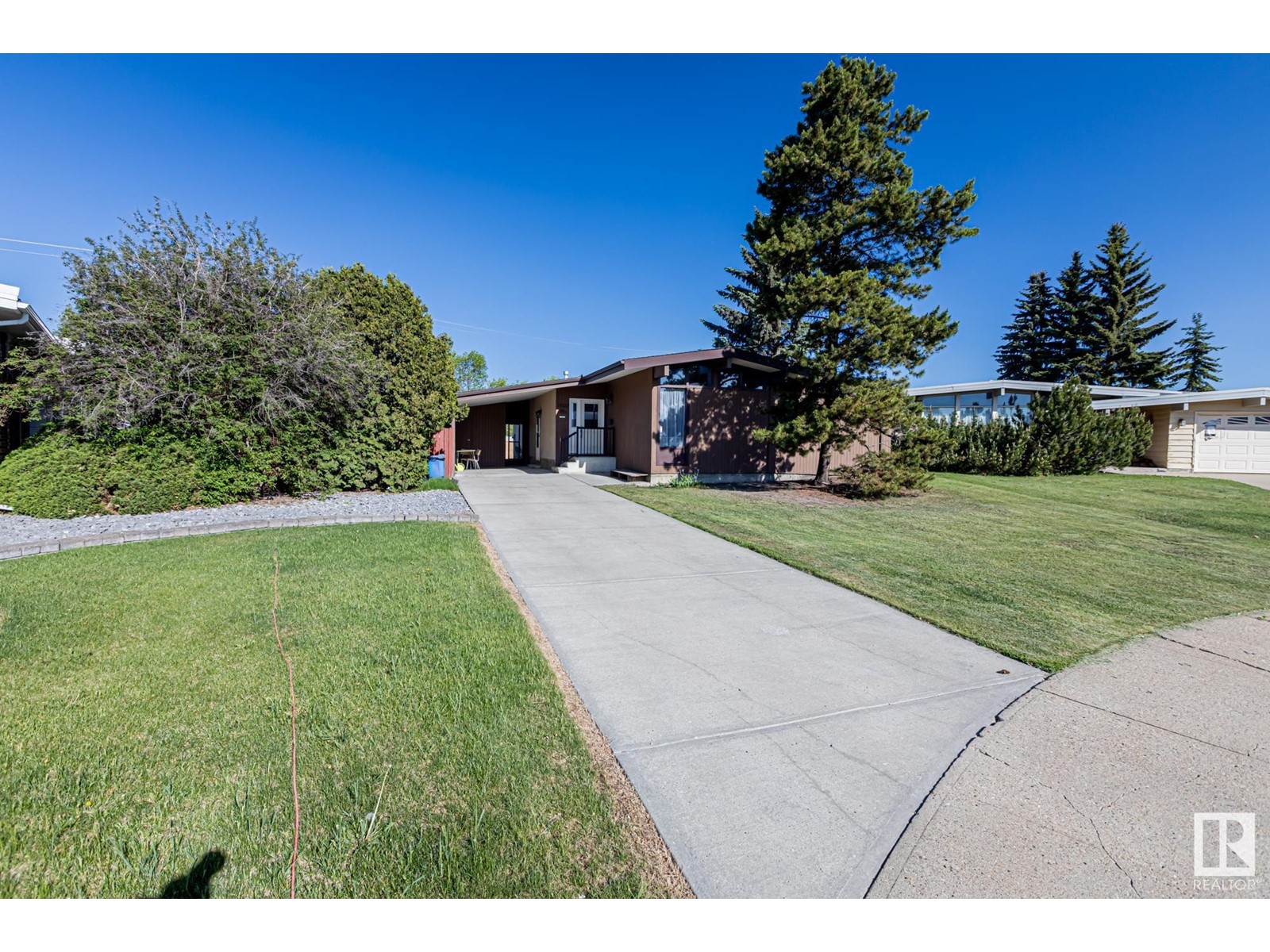15020 96 St Nw Edmonton, Alberta T5E 4B1
$439,900
This meticulously maintained bungalow from the 70's gives you the perfect retro home with beneficial upgrades. Through the main foyer you find a large living space with vaulted ceilings and west facing windows to let in the sunshine. Not only is there space to host dinner parties in the separate dining there is also ample room for everyday meals in the updated eat-in kitchen. Down the main hall you find 3 spacious bedrooms. A 4 piece updated main bath and the primary suite featuring walk-in closet and en-suite. New laminate flooring flows throughout the main floor. The basement has a few finishes and is just waiting to be transformed into your family's main hang out spot. If you enjoy spending your time outside during the summer there is a covered carport in the front to catch all the afternoon sun. If you prefer the fresh morning sun the nearly 1/4 acre yard gives you plenty of options to create your very own oasis. A double detached garage completes the property. Bonus newer roof and HE furnace as well. (id:46923)
Property Details
| MLS® Number | E4439646 |
| Property Type | Single Family |
| Neigbourhood | Evansdale |
| Amenities Near By | Golf Course, Playground, Public Transit, Schools, Shopping |
| Community Features | Public Swimming Pool |
| Features | Corner Site, Flat Site, Lane |
Building
| Bathroom Total | 2 |
| Bedrooms Total | 3 |
| Appliances | Dishwasher, Dryer, Refrigerator, Stove, Washer, Window Coverings |
| Architectural Style | Bungalow |
| Basement Development | Unfinished |
| Basement Type | Full (unfinished) |
| Ceiling Type | Vaulted |
| Constructed Date | 1971 |
| Construction Style Attachment | Detached |
| Half Bath Total | 1 |
| Heating Type | Forced Air |
| Stories Total | 1 |
| Size Interior | 1,316 Ft2 |
| Type | House |
Parking
| Detached Garage | |
| Carport |
Land
| Acreage | No |
| Fence Type | Fence |
| Land Amenities | Golf Course, Playground, Public Transit, Schools, Shopping |
| Size Irregular | 897.26 |
| Size Total | 897.26 M2 |
| Size Total Text | 897.26 M2 |
Rooms
| Level | Type | Length | Width | Dimensions |
|---|---|---|---|---|
| Main Level | Living Room | 3.91 m | 6.66 m | 3.91 m x 6.66 m |
| Main Level | Dining Room | 3.18 m | 2.76 m | 3.18 m x 2.76 m |
| Main Level | Kitchen | 3.79 m | 3.04 m | 3.79 m x 3.04 m |
| Main Level | Primary Bedroom | 3.8 m | 3.84 m | 3.8 m x 3.84 m |
| Main Level | Bedroom 2 | 3.81 m | 2.76 m | 3.81 m x 2.76 m |
| Main Level | Bedroom 3 | 2.76 m | 2.73 m | 2.76 m x 2.73 m |
https://www.realtor.ca/real-estate/28395467/15020-96-st-nw-edmonton-evansdale
Contact Us
Contact us for more information

Kent Clark
Associate
www.thenextgeneration.ca/
twitter.com/nextgen_remax
www.facebook.com/Nextgenblackmore/
9919 149 St Nw
Edmonton, Alberta T5P 1K7
(780) 760-6424


































