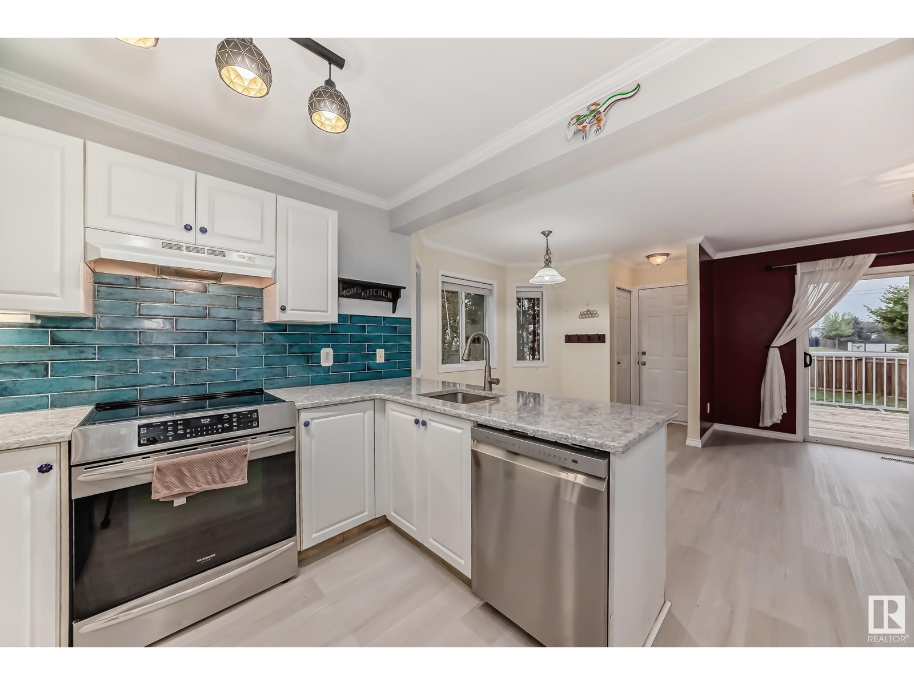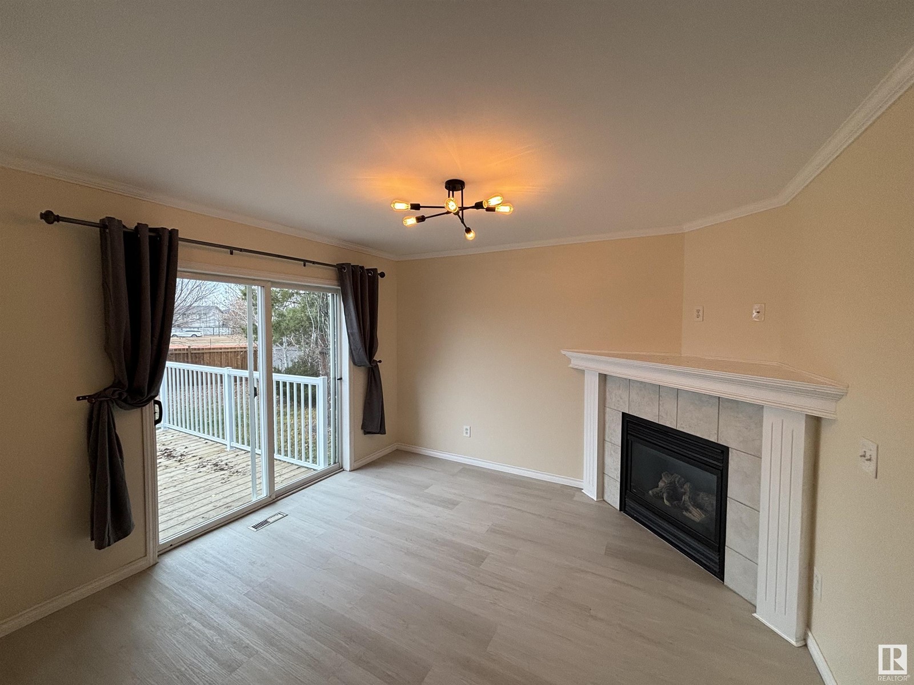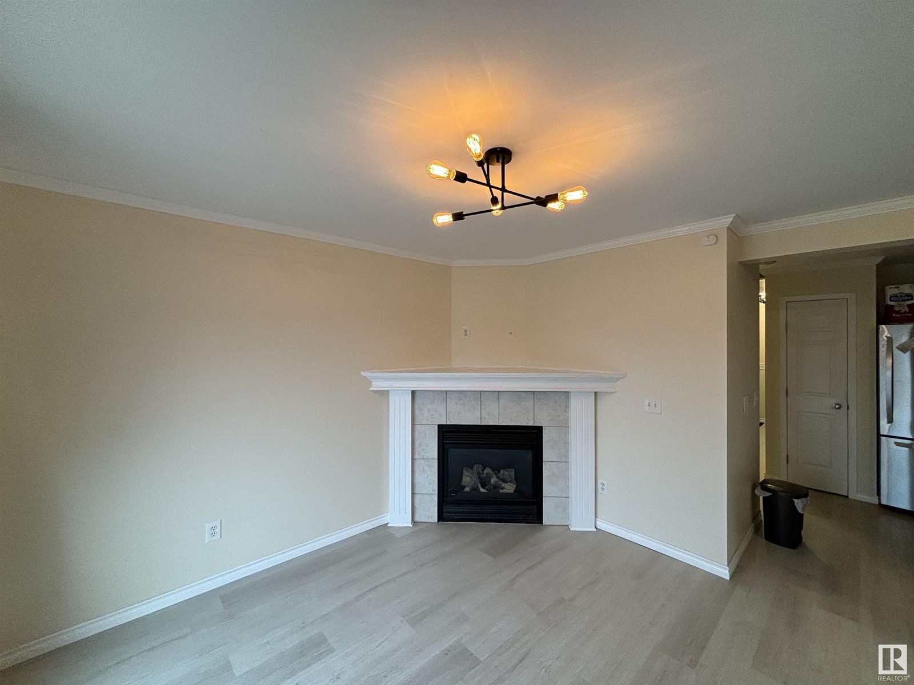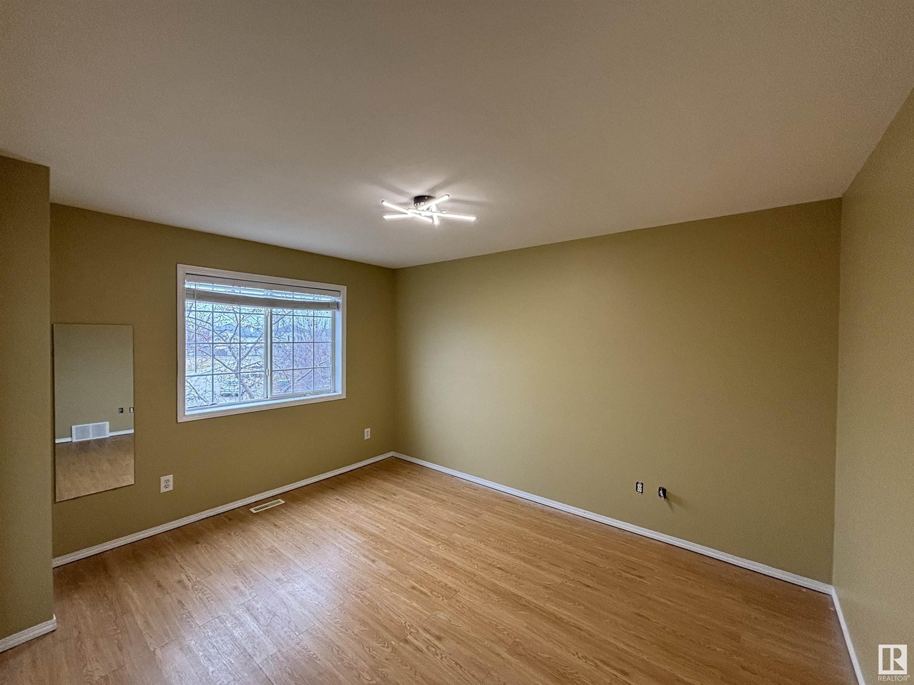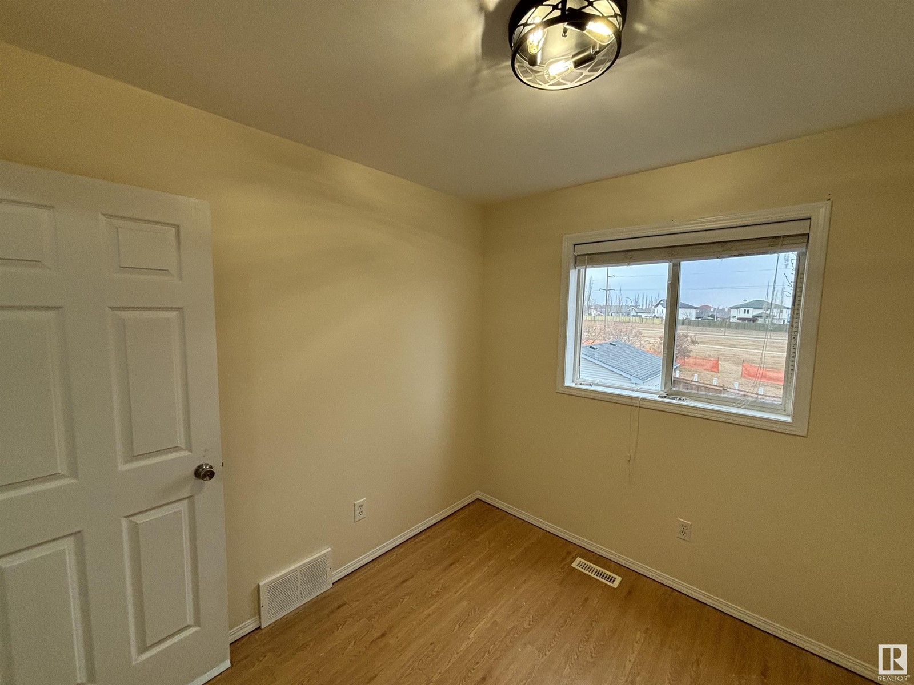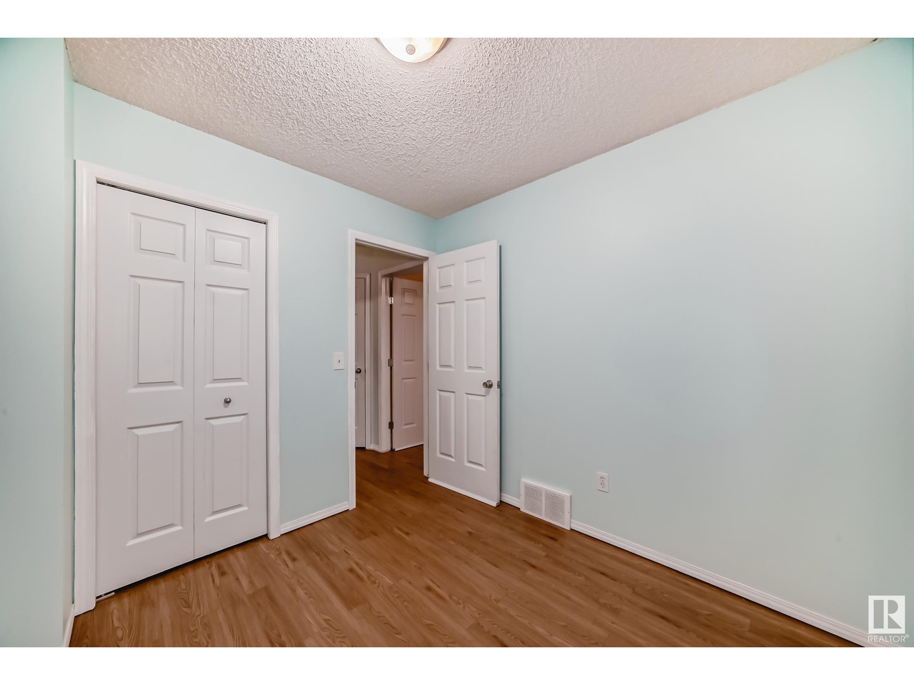15036 135 St Nw Edmonton, Alberta T6V 1M9
$425,000
Recently updated home, located in a quiet cul-de-sac, this modern gem sits on a spacious 566sqm HUGE PIE SHAPED LOT. The 1,130 sq ft home features gorgeous warm decor, with a feature wall in the nook. The large, bright kitchen boasts a new Frigidaire induction oven, LG fridge, and dishwasher (all 2023). Enjoy vinyl plank flooring (2023) throughout and laminate upstairs. The home has 3 spacious bedrooms, including a good sized master bedroom. Additional perks include Samsung washer and dryer, 2 wall-mounted Samsung TVs (60 + 55), and a deck off the rear with a privacy wall. A good sized double dettached. Updates include a roof (2017), Samsung hot water tank (~7 years old), and garage springs (3 years ago). Comes with 2 garage door openers. This home is a must-see! (id:46923)
Property Details
| MLS® Number | E4402213 |
| Property Type | Single Family |
| Neigbourhood | Cumberland |
| AmenitiesNearBy | Schools, Shopping |
| Features | Park/reserve, Lane |
| ParkingSpaceTotal | 6 |
Building
| BathroomTotal | 2 |
| BedroomsTotal | 3 |
| Appliances | Dishwasher, Dryer, Garage Door Opener Remote(s), Garage Door Opener, Refrigerator, Storage Shed, Washer, Window Coverings |
| BasementDevelopment | Partially Finished |
| BasementType | Full (partially Finished) |
| ConstructedDate | 2001 |
| ConstructionStyleAttachment | Detached |
| CoolingType | Central Air Conditioning |
| HalfBathTotal | 1 |
| HeatingType | Forced Air |
| StoriesTotal | 2 |
| SizeInterior | 1358.6208 Sqft |
| Type | House |
Parking
| Detached Garage | |
| Oversize | |
| Rear | |
| RV |
Land
| Acreage | No |
| FenceType | Fence |
| LandAmenities | Schools, Shopping |
Rooms
| Level | Type | Length | Width | Dimensions |
|---|---|---|---|---|
| Above | Primary Bedroom | 4.05 m | 3.98 m | 4.05 m x 3.98 m |
| Above | Bedroom 2 | 3.75 m | 2.49 m | 3.75 m x 2.49 m |
| Above | Bedroom 3 | 2.71 m | 2.56 m | 2.71 m x 2.56 m |
| Basement | Bonus Room | 4.19 m | 3.08 m | 4.19 m x 3.08 m |
| Main Level | Living Room | 4.15 m | 3.04 m | 4.15 m x 3.04 m |
| Main Level | Dining Room | 2.85 m | 2.29 m | 2.85 m x 2.29 m |
| Main Level | Kitchen | 2.95 m | 2.86 m | 2.95 m x 2.86 m |
| Main Level | Family Room | 3.42 m | 3.59 m | 3.42 m x 3.59 m |
https://www.realtor.ca/real-estate/27297127/15036-135-st-nw-edmonton-cumberland
Interested?
Contact us for more information
Mark B. Wilbert
Associate
213-10706 124 St Nw
Edmonton, Alberta T5M 0H1




