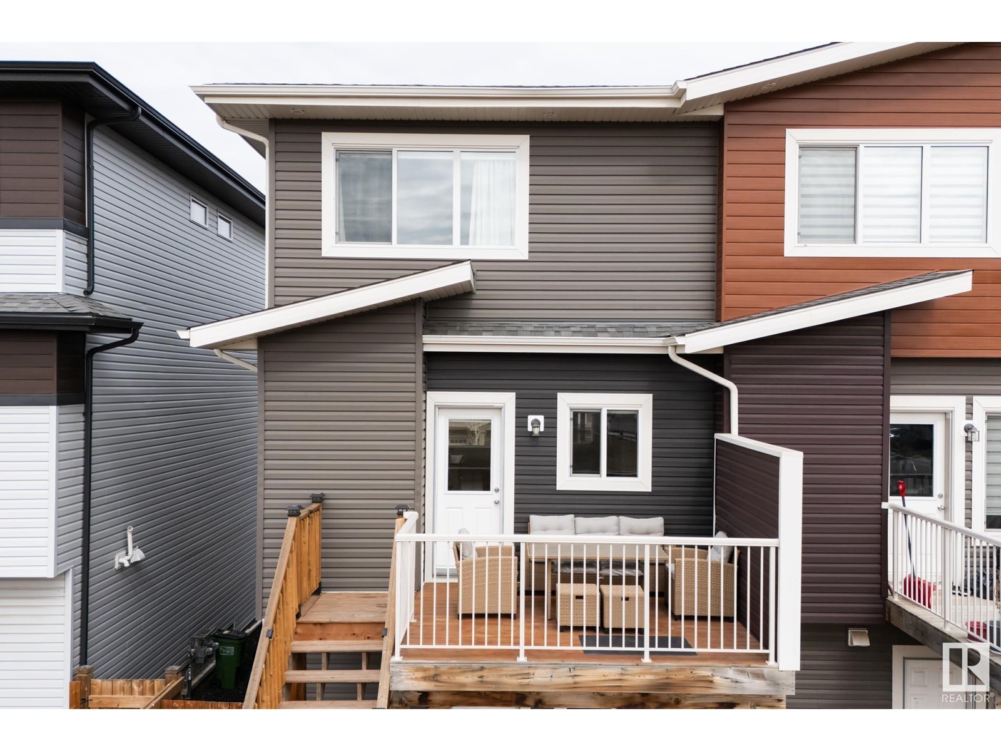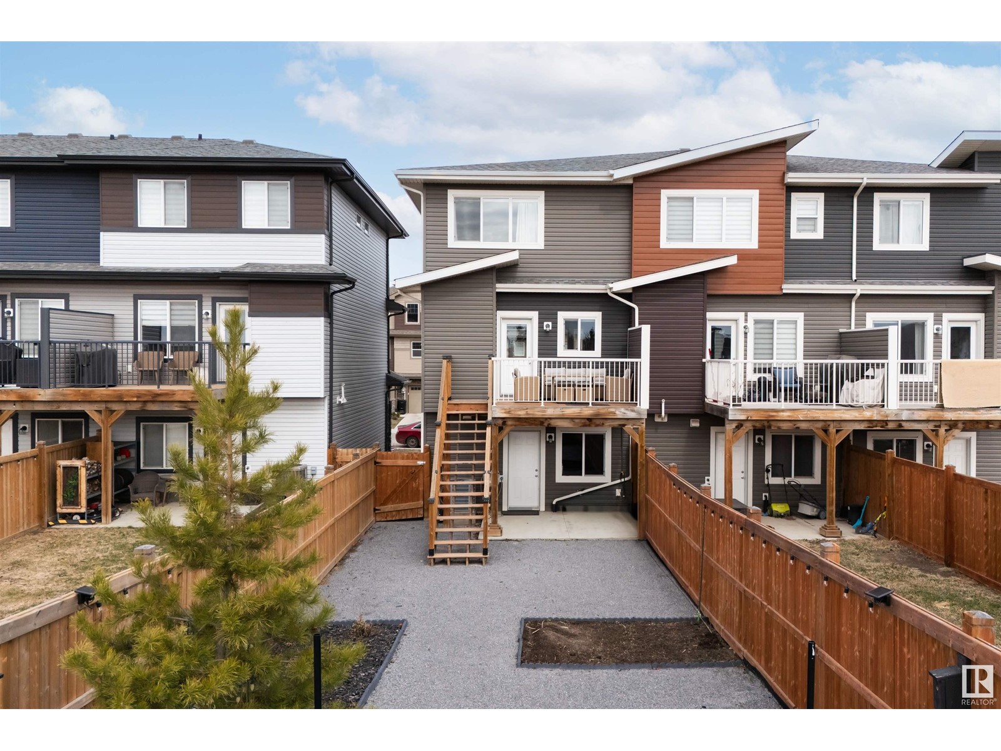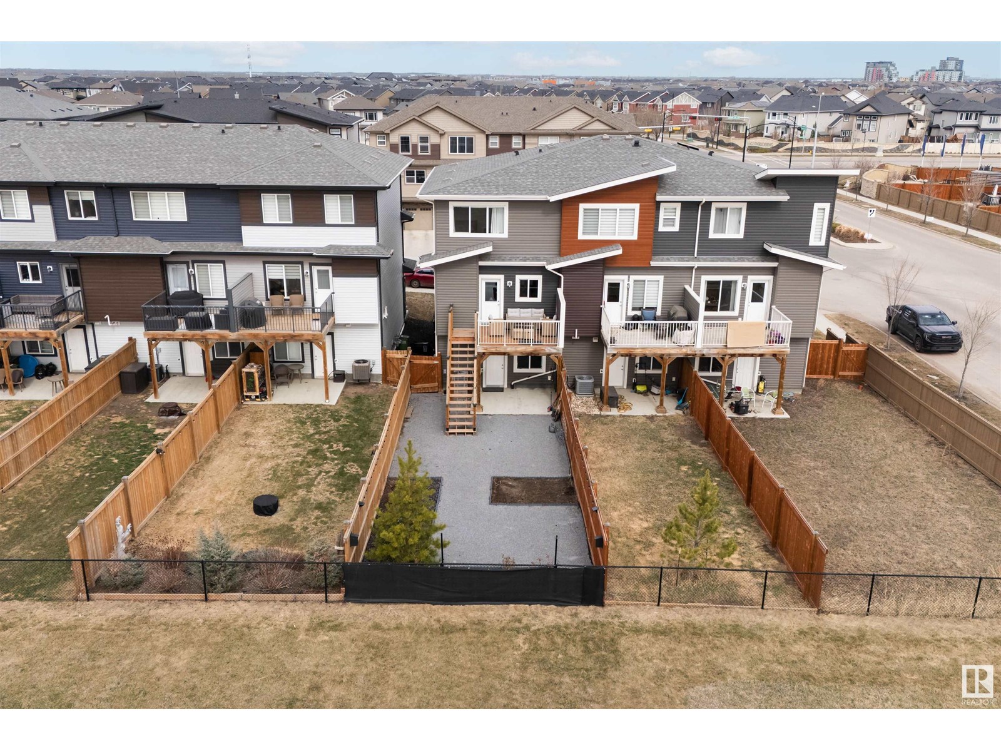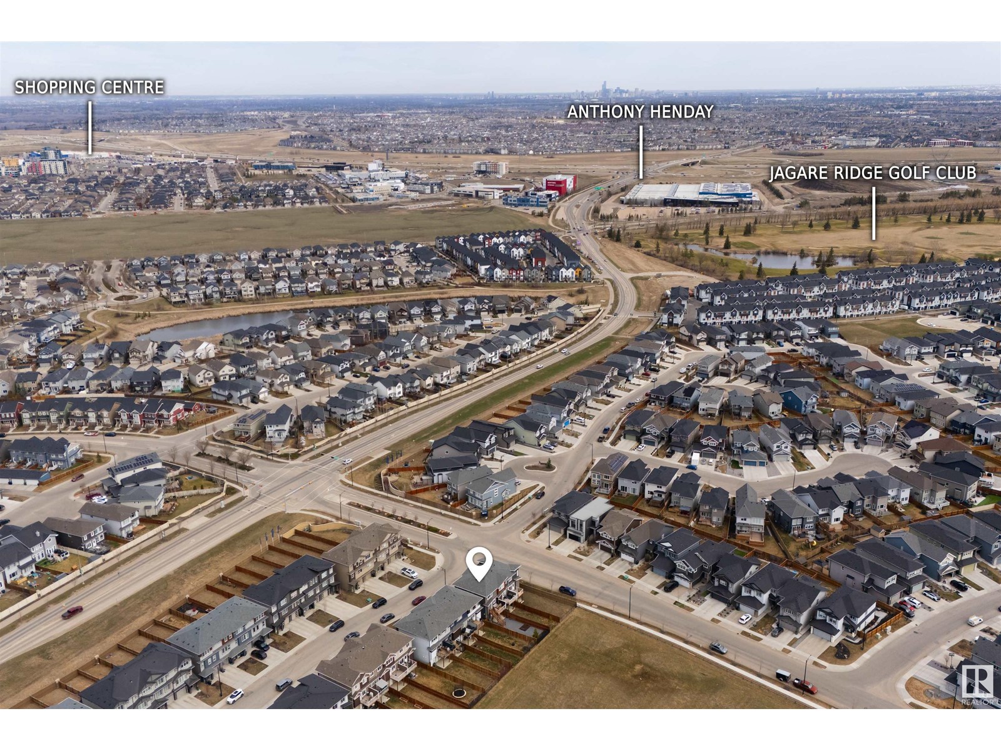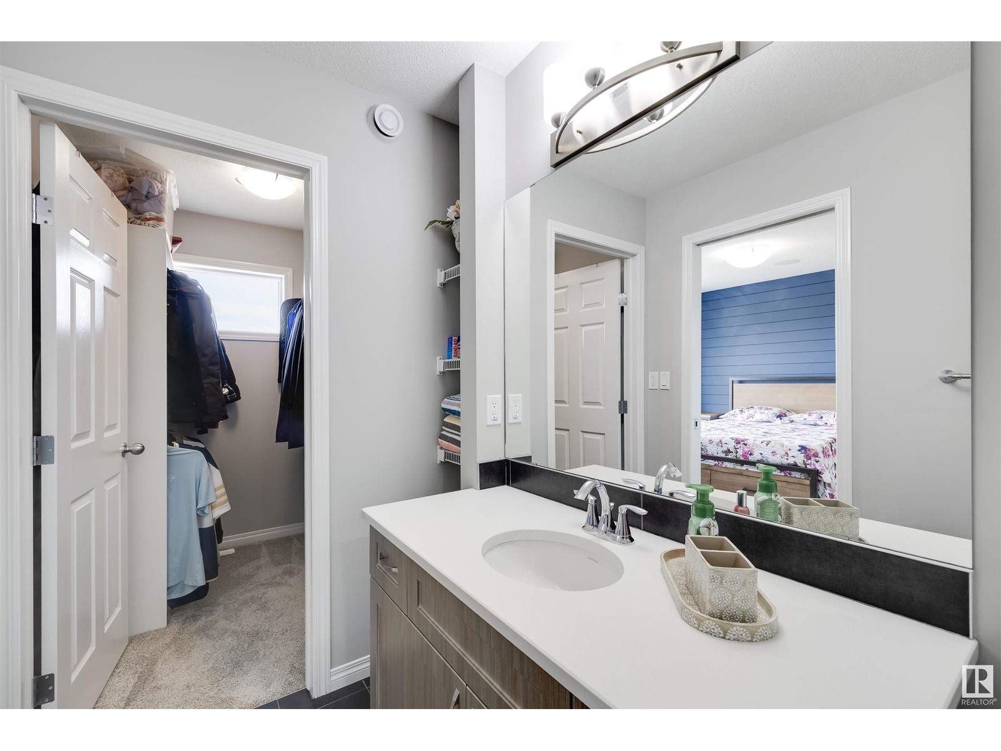1507 157 St Sw Edmonton, Alberta T6W 4J8
$435,000
Former Show Home Backing Park | No Condo Fees | Loaded with Upgrades! Welcome to this stunning former show home in Glenridding Ravine—an end unit gem with no condo fees and backing directly onto the park! Every inch of this 2 bed, 2.5 bath home has been thoughtfully upgraded, from the 9’ ceilings and central A/C to built-in speakers, elegant lighting, and premium window coverings. The main level boasts a bright, open layout with a beautiful kitchen featuring quartz countertops, stainless steel appliances, Shelf Genie cabinet gliders, and a corner pantry with custom shelving. Enjoy both a main-level patio and a private upper deck with stairs leading to the low-maintenance landscaped yard perfect for relaxing or entertaining. Extra features include a stylish dining room with built-in seating and bar area, upgraded foyer with bench, a tandem double garage with finished walls and storage, and a primary suite with an enhanced walk-in closet. This is a rare opportunity feature-packed home in a prime location. (id:46923)
Property Details
| MLS® Number | E4432002 |
| Property Type | Single Family |
| Neigbourhood | Glenridding Ravine |
| Amenities Near By | Park, Golf Course, Playground, Shopping |
| Features | See Remarks, Flat Site, Closet Organizers, No Animal Home, No Smoking Home |
| Parking Space Total | 3 |
| Structure | Deck |
Building
| Bathroom Total | 2 |
| Bedrooms Total | 2 |
| Amenities | Ceiling - 9ft |
| Appliances | Dryer, Microwave Range Hood Combo, Refrigerator, Washer, Window Coverings |
| Basement Type | None |
| Constructed Date | 2019 |
| Construction Style Attachment | Attached |
| Cooling Type | Central Air Conditioning |
| Heating Type | Forced Air |
| Stories Total | 3 |
| Size Interior | 1,367 Ft2 |
| Type | Row / Townhouse |
Parking
| Attached Garage |
Land
| Acreage | No |
| Fence Type | Fence |
| Land Amenities | Park, Golf Course, Playground, Shopping |
| Size Irregular | 241.34 |
| Size Total | 241.34 M2 |
| Size Total Text | 241.34 M2 |
Rooms
| Level | Type | Length | Width | Dimensions |
|---|---|---|---|---|
| Lower Level | Utility Room | 1.74*6.07 | ||
| Main Level | Living Room | 5.10*3.63 | ||
| Main Level | Dining Room | 5.10*3.40 | ||
| Main Level | Kitchen | 4.03*3.70 | ||
| Upper Level | Primary Bedroom | 3.45*3.63 | ||
| Upper Level | Bedroom 2 | 3.45*3.69 | ||
| Upper Level | Laundry Room | Measurements not available |
https://www.realtor.ca/real-estate/28194214/1507-157-st-sw-edmonton-glenridding-ravine
Contact Us
Contact us for more information

Amandeep S. Malhi
Associate
(780) 705-5392
www.youtube.com/embed/HS-VwrtBpNQ
www.amanmalhi.ca/
twitter.com/RealtorMalhi
www.facebook.com/realtoramanmalhi
www.linkedin.com/mwlite/in/amandeep-malhi-1933ab37
www.instagram.com/malhi_realty/
www.youtube.com/embed/HS-VwrtBpNQ
201-11823 114 Ave Nw
Edmonton, Alberta T5G 2Y6
(780) 705-5393
(780) 705-5392
www.liveinitia.ca/


