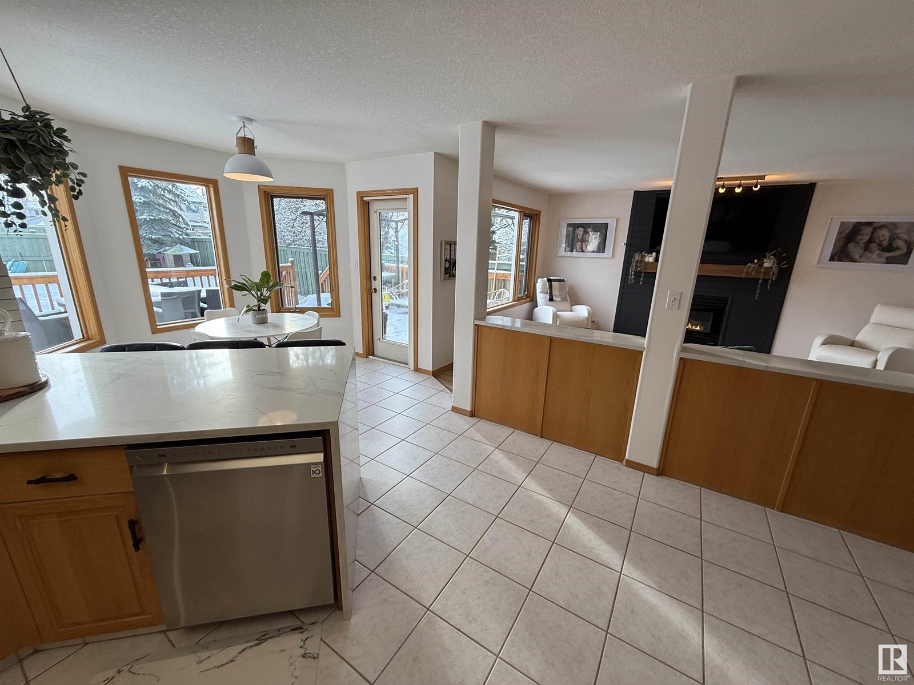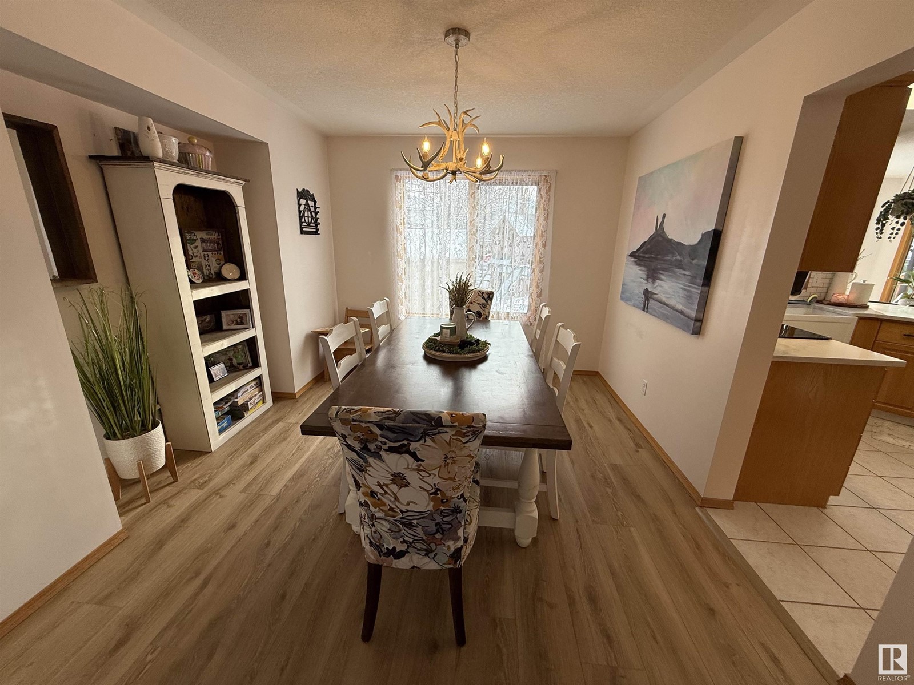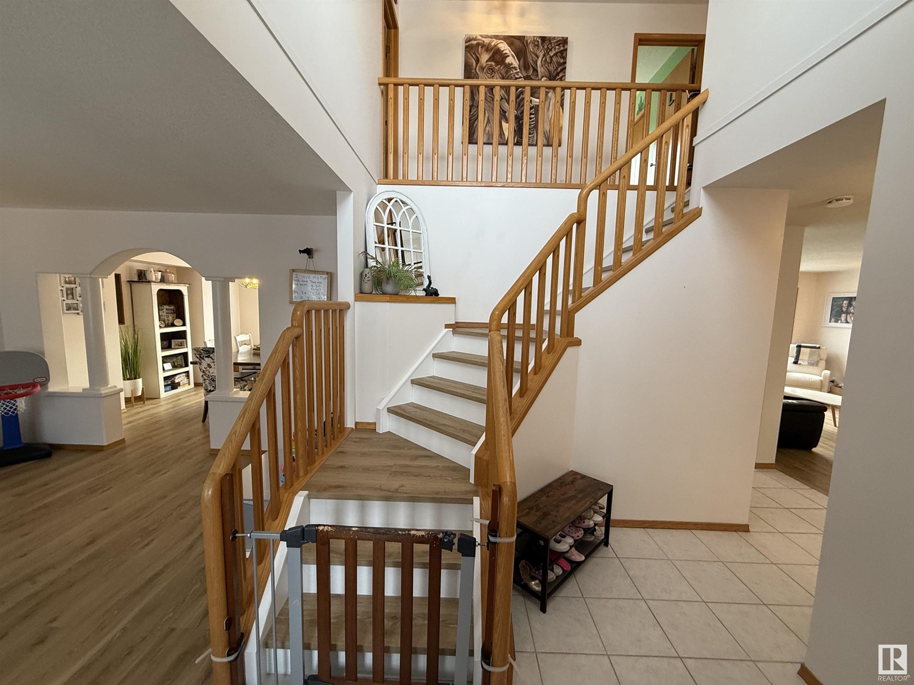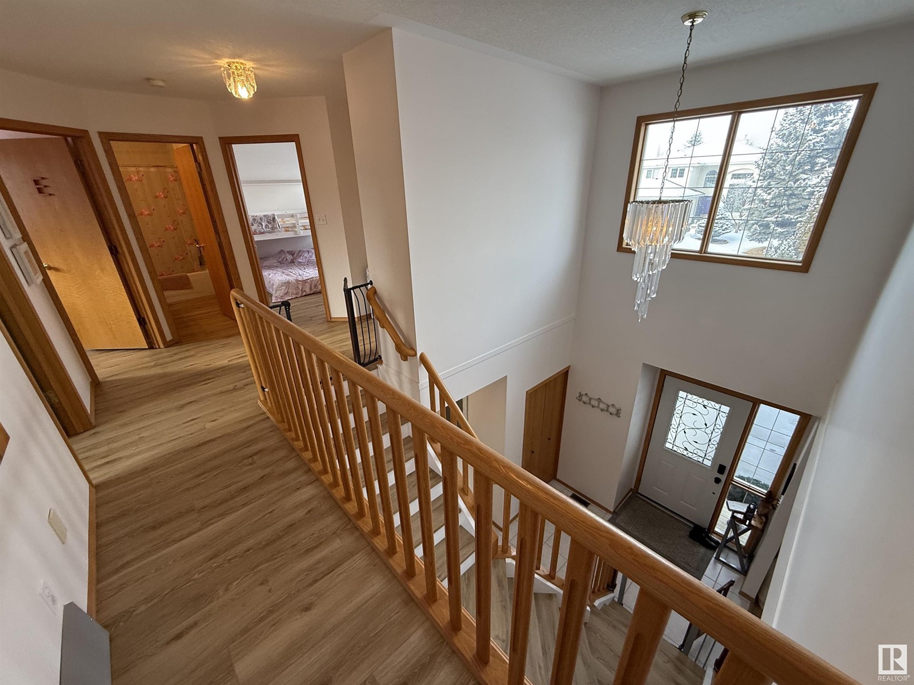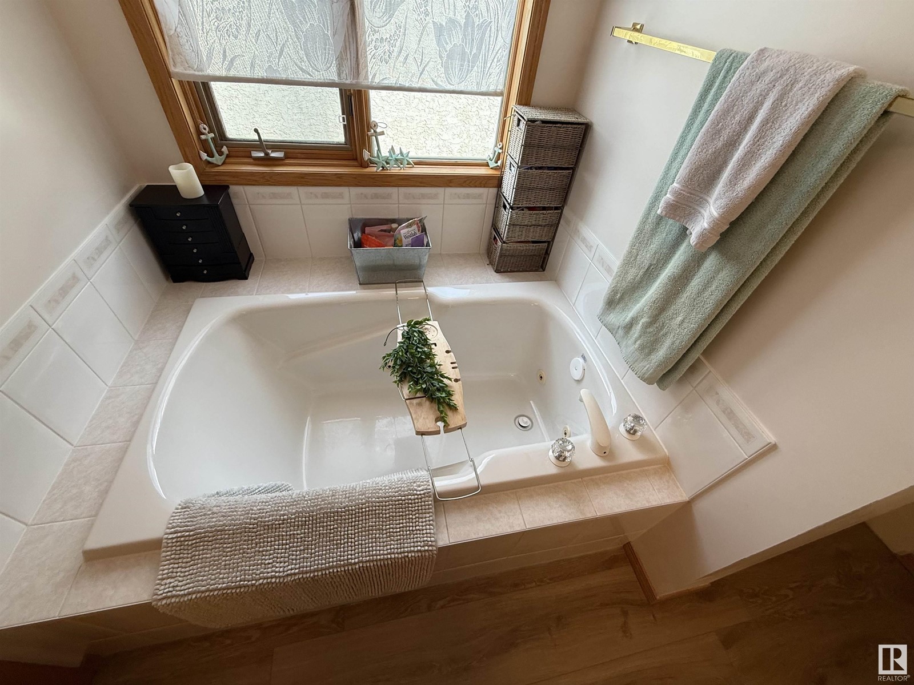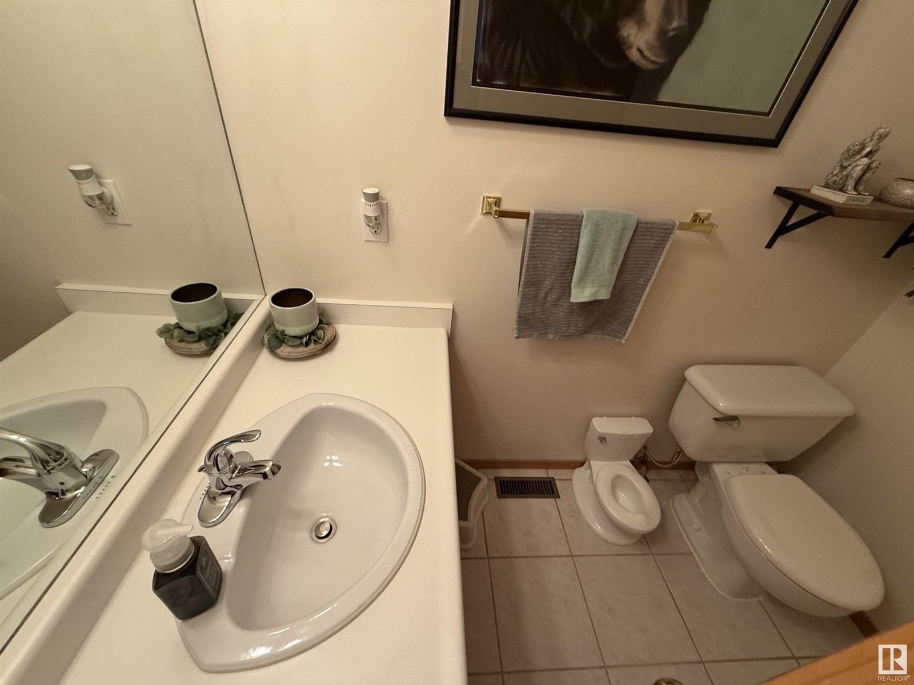1507 Wellwood Wy Nw Edmonton, Alberta T6M 2M3
$724,800
Looking for a 4 bedroom family home backing onto a green space / wallking trail in the prestigious neighbourhood of Wedgewood Heights? Look no further! Situated on a quiet strip of houses sits this immaculately kept property. From the second you walk in, you will be greeted with sun-soaked spaces and a grand open foyer. Other features of this one include such things as newer quartz counter-tops, a beautiful fireplace surround feature wall, newer furnace, newer water tank, some newer appliances, newer backsplash, newer vinyl plank flooring, main floor dining room area, an extended eating buffet area, a stunning south facing back yard (with rock surround) right off the big back deck, walk in closets, an oversized double car attached garage, main floor laundry plus so much more! Situated close to the park the playground, public transit, shopping, Henday, Whitemud and all other concievable ameinites, this one is sure to make your short list! (id:46923)
Property Details
| MLS® Number | E4419774 |
| Property Type | Single Family |
| Neigbourhood | Wedgewood Heights |
| Amenities Near By | Playground, Public Transit, Schools, Shopping |
| Features | Flat Site, No Back Lane, No Smoking Home |
| Parking Space Total | 5 |
| Structure | Deck |
Building
| Bathroom Total | 3 |
| Bedrooms Total | 4 |
| Appliances | Dishwasher, Dryer, Garage Door Opener, Garburator, Hood Fan, Microwave, Refrigerator, Storage Shed, Stove, Washer, Window Coverings |
| Basement Development | Unfinished |
| Basement Type | Full (unfinished) |
| Constructed Date | 1993 |
| Construction Style Attachment | Detached |
| Cooling Type | Central Air Conditioning |
| Fireplace Fuel | Gas |
| Fireplace Present | Yes |
| Fireplace Type | Unknown |
| Half Bath Total | 1 |
| Heating Type | Forced Air |
| Stories Total | 2 |
| Size Interior | 2,149 Ft2 |
| Type | House |
Parking
| Attached Garage | |
| Oversize |
Land
| Acreage | No |
| Fence Type | Fence |
| Land Amenities | Playground, Public Transit, Schools, Shopping |
| Size Irregular | 615.68 |
| Size Total | 615.68 M2 |
| Size Total Text | 615.68 M2 |
Rooms
| Level | Type | Length | Width | Dimensions |
|---|---|---|---|---|
| Main Level | Living Room | 3.71 m | 4.09 m | 3.71 m x 4.09 m |
| Main Level | Dining Room | 3.03 m | 3.75 m | 3.03 m x 3.75 m |
| Main Level | Kitchen | 3.52 m | 3.79 m | 3.52 m x 3.79 m |
| Main Level | Family Room | 3.94 m | 4.97 m | 3.94 m x 4.97 m |
| Main Level | Breakfast | 3.03 m | 2.78 m | 3.03 m x 2.78 m |
| Upper Level | Primary Bedroom | 3.71 m | 4.59 m | 3.71 m x 4.59 m |
| Upper Level | Bedroom 2 | 3.64 m | 2.94 m | 3.64 m x 2.94 m |
| Upper Level | Bedroom 3 | 3.5 m | 2.74 m | 3.5 m x 2.74 m |
| Upper Level | Bedroom 4 | 2.72 m | 3.5 m | 2.72 m x 3.5 m |
https://www.realtor.ca/real-estate/27860847/1507-wellwood-wy-nw-edmonton-wedgewood-heights
Contact Us
Contact us for more information
Jasen Courtepatte
Associate
(780) 481-1144
calljtoday.com/
201-5607 199 St Nw
Edmonton, Alberta T6M 0M8
(780) 481-2950
(780) 481-1144










