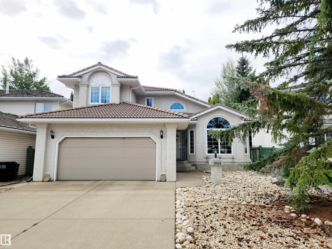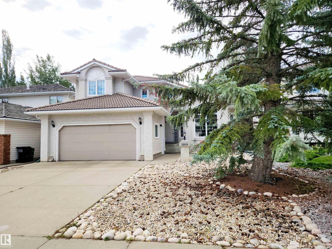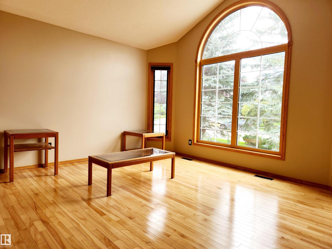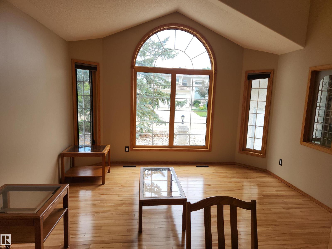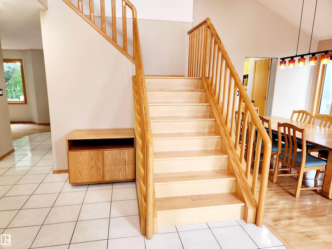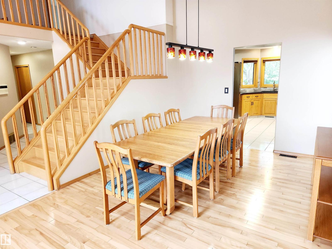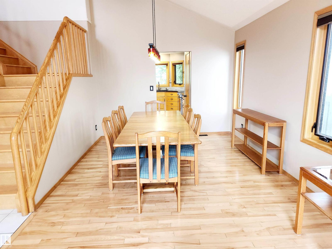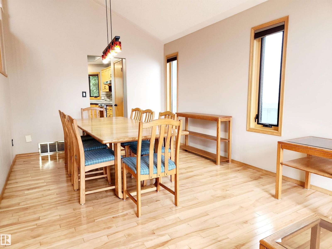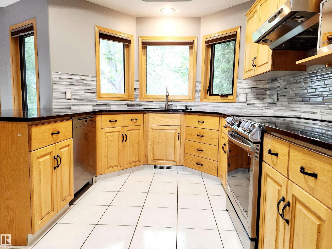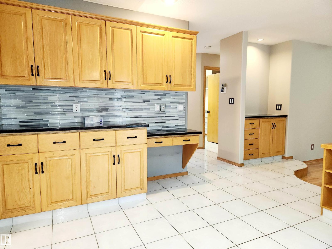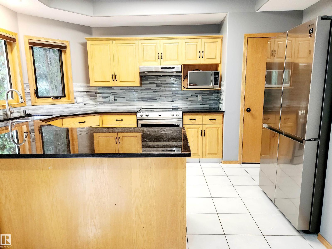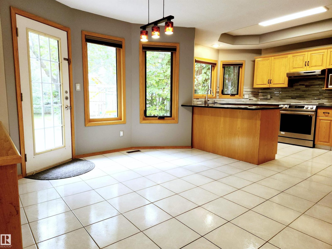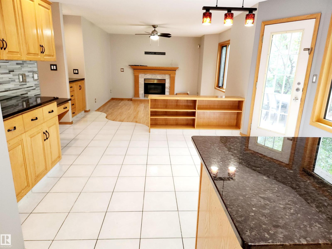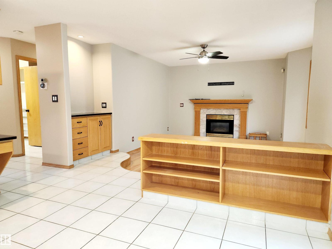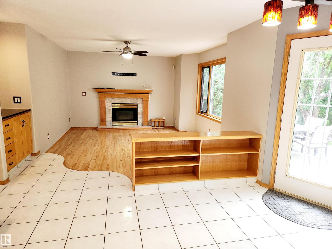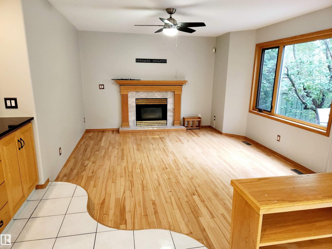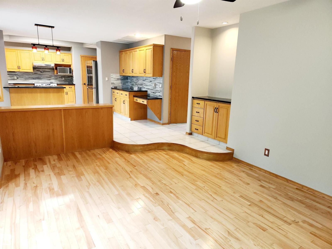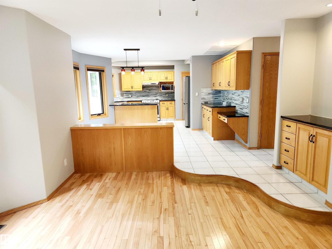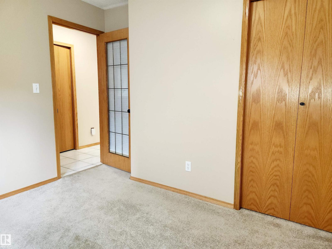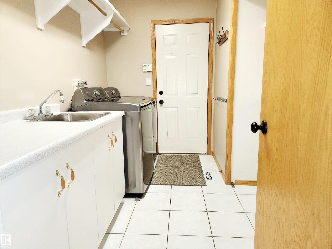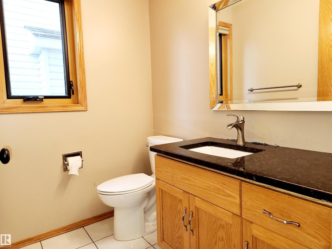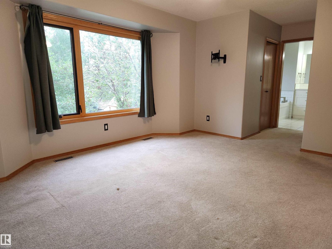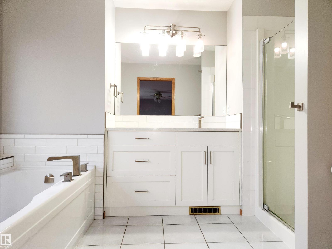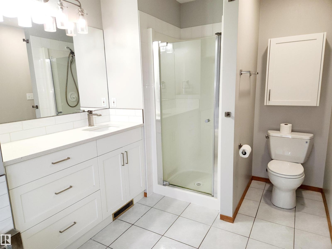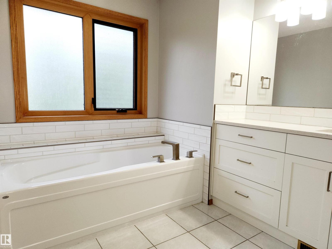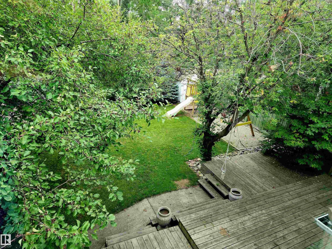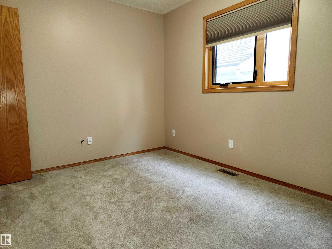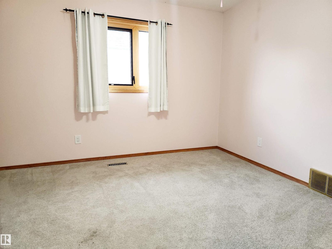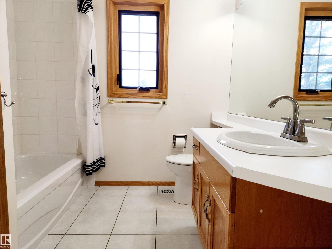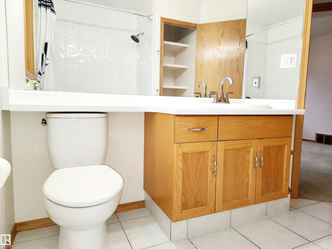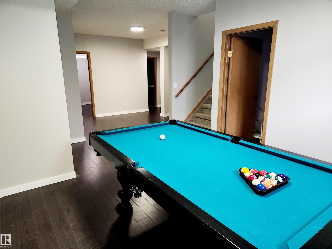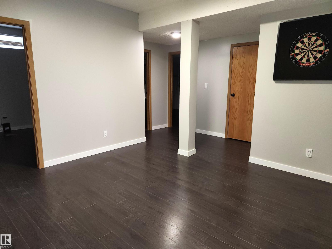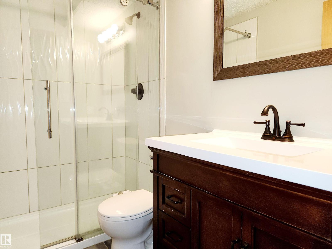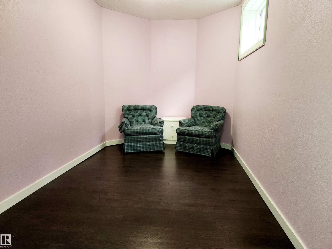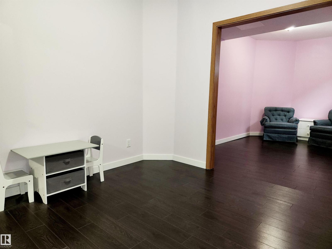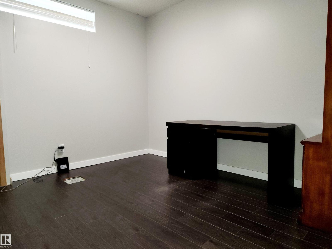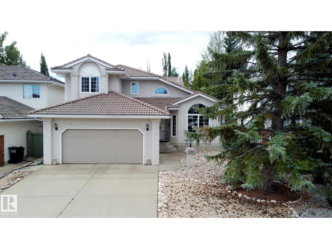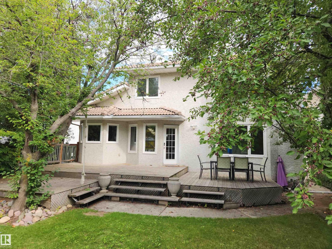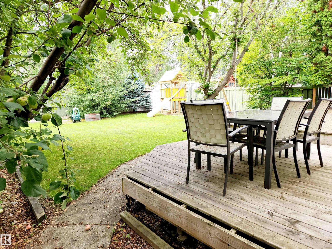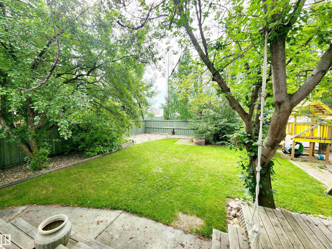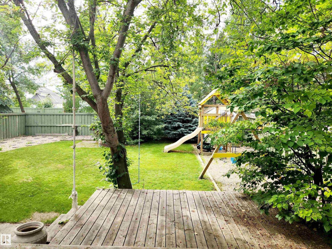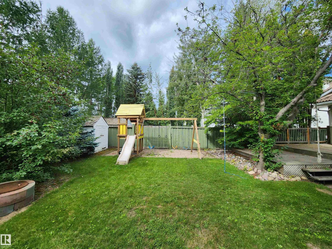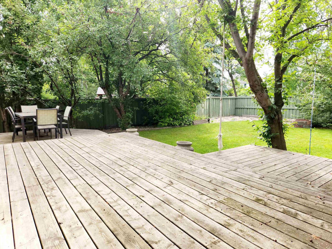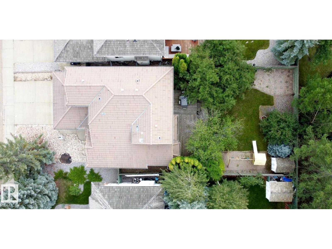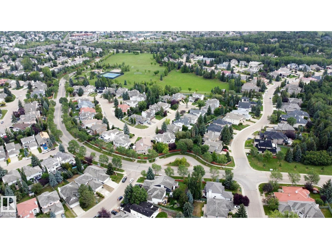1509 Wellwood Wy Nw Edmonton, Alberta T6M 2M3
$620,000
Welcome to highly sought-after Wedgewood! This 2,215 sqft 2 storey offers tons of space, natural light & a family friendly layout. You’re greeted by soaring vaulted ceilings in the living & formal dining rms creating an airy, inviting atmosphere. The bright kitchen features tile backsplash, warm wood cabinetry, a large eating bar & a picture window overlooking the treed yard. Breakfast nook flows into the cozy family rm with hardwood flooring while a main floor bedrm & a tucked-away 2pc bath add convenience. Upstairs, the spacious primary retreat includes an updated 4pc ensuite with separate shower & soaker tub along with 2 additional bedrms. The fully finished basement offers a massive 5th bedrm, rec rm, den & office perfect for family living or hosting. Step outside to enjoy the mature yard, huge deck & firepit area backing a scenic pathway. Extras include A/C, gas fireplace, high-efficiency furnace & instant hot water. Ideally located near Wedgewood Ravine, schools, shopping & all major routes! (id:46923)
Property Details
| MLS® Number | E4452971 |
| Property Type | Single Family |
| Neigbourhood | Wedgewood Heights |
| Amenities Near By | Golf Course, Playground, Public Transit, Schools, Shopping |
| Structure | Deck, Fire Pit, Patio(s) |
Building
| Bathroom Total | 4 |
| Bedrooms Total | 5 |
| Appliances | Dishwasher, Dryer, Hood Fan, Microwave, Refrigerator, Storage Shed, Stove, Central Vacuum, Washer, Window Coverings |
| Basement Development | Finished |
| Basement Type | Full (finished) |
| Ceiling Type | Vaulted |
| Constructed Date | 1994 |
| Construction Style Attachment | Detached |
| Cooling Type | Central Air Conditioning |
| Fireplace Fuel | Gas |
| Fireplace Present | Yes |
| Fireplace Type | Unknown |
| Half Bath Total | 1 |
| Heating Type | Forced Air |
| Stories Total | 2 |
| Size Interior | 2,216 Ft2 |
| Type | House |
Parking
| Attached Garage |
Land
| Acreage | No |
| Fence Type | Fence |
| Land Amenities | Golf Course, Playground, Public Transit, Schools, Shopping |
| Size Irregular | 615.64 |
| Size Total | 615.64 M2 |
| Size Total Text | 615.64 M2 |
Rooms
| Level | Type | Length | Width | Dimensions |
|---|---|---|---|---|
| Basement | Den | 3.99 m | 3.74 m | 3.99 m x 3.74 m |
| Basement | Office | 3.99 m | 3.74 m | 3.99 m x 3.74 m |
| Basement | Bedroom 5 | 7.39 m | 3.16 m | 7.39 m x 3.16 m |
| Basement | Recreation Room | 7.93 m | 3.56 m | 7.93 m x 3.56 m |
| Main Level | Living Room | 4.11 m | 3.78 m | 4.11 m x 3.78 m |
| Main Level | Dining Room | 3.33 m | 3.3 m | 3.33 m x 3.3 m |
| Main Level | Kitchen | 3.07 m | 2.37 m | 3.07 m x 2.37 m |
| Main Level | Family Room | 5.01 m | 4.07 m | 5.01 m x 4.07 m |
| Main Level | Bedroom 4 | 3.26 m | 2.57 m | 3.26 m x 2.57 m |
| Main Level | Breakfast | 4.19 m | 3.06 m | 4.19 m x 3.06 m |
| Main Level | Laundry Room | 3.28 m | 1.72 m | 3.28 m x 1.72 m |
| Upper Level | Primary Bedroom | 4.55 m | 3.97 m | 4.55 m x 3.97 m |
| Upper Level | Bedroom 2 | 3.33 m | 3.33 m | 3.33 m x 3.33 m |
| Upper Level | Bedroom 3 | 3.5 m | 3.47 m | 3.5 m x 3.47 m |
https://www.realtor.ca/real-estate/28734757/1509-wellwood-wy-nw-edmonton-wedgewood-heights
Contact Us
Contact us for more information

Christopher E. Hampson
Associate
(780) 481-1144
www.chrishampson.ca/
201-5607 199 St Nw
Edmonton, Alberta T6M 0M8
(780) 481-2950
(780) 481-1144

