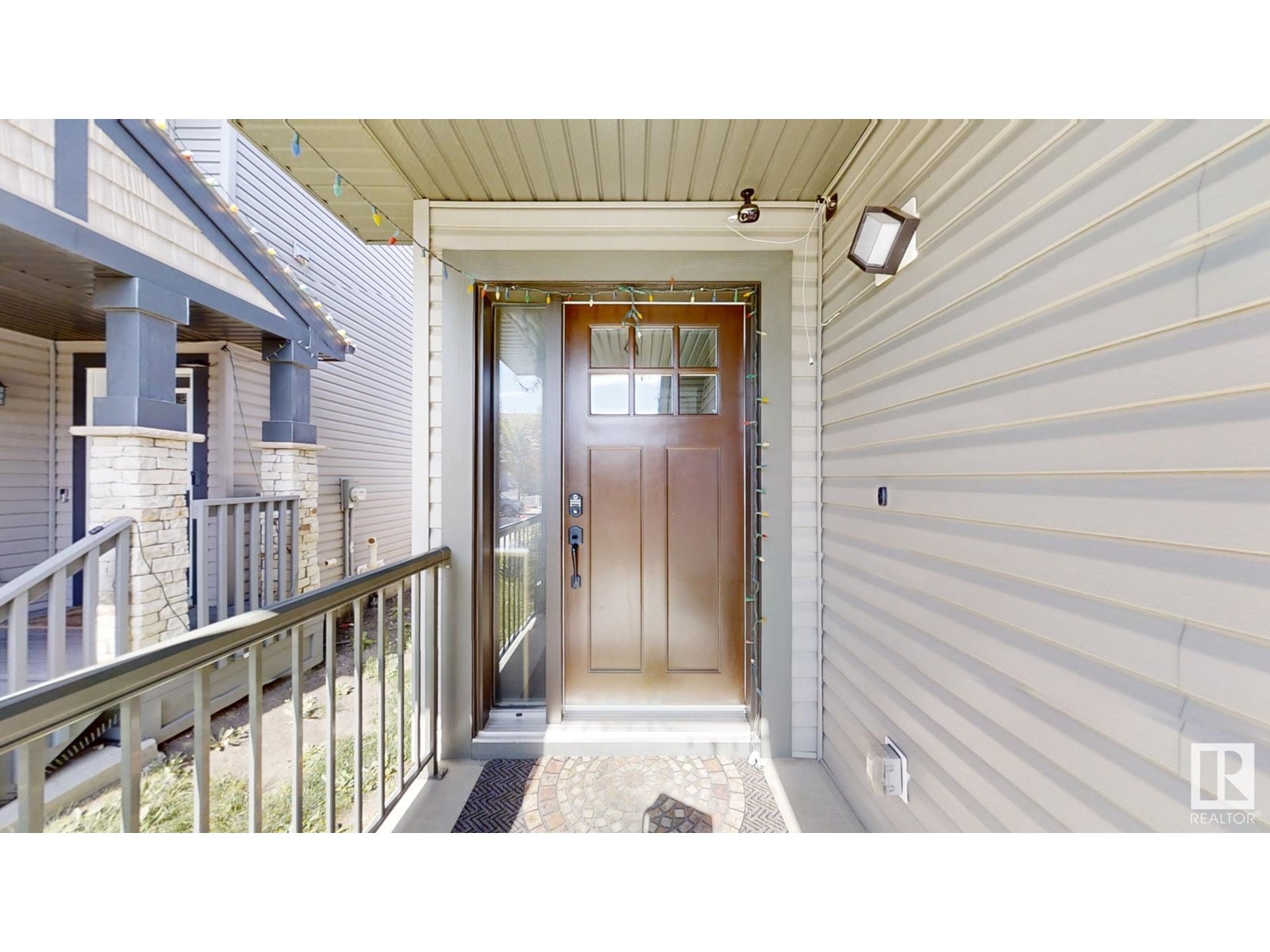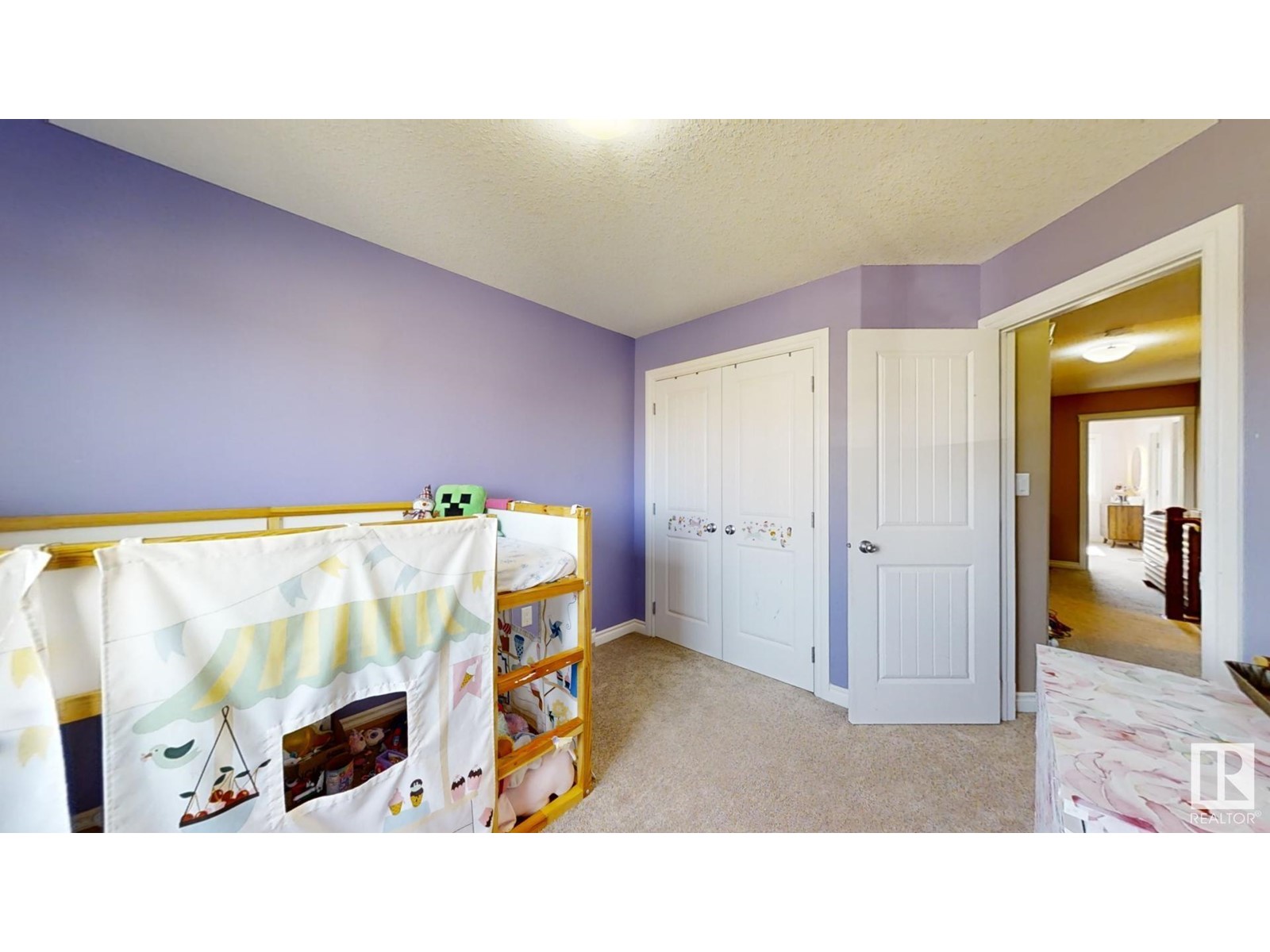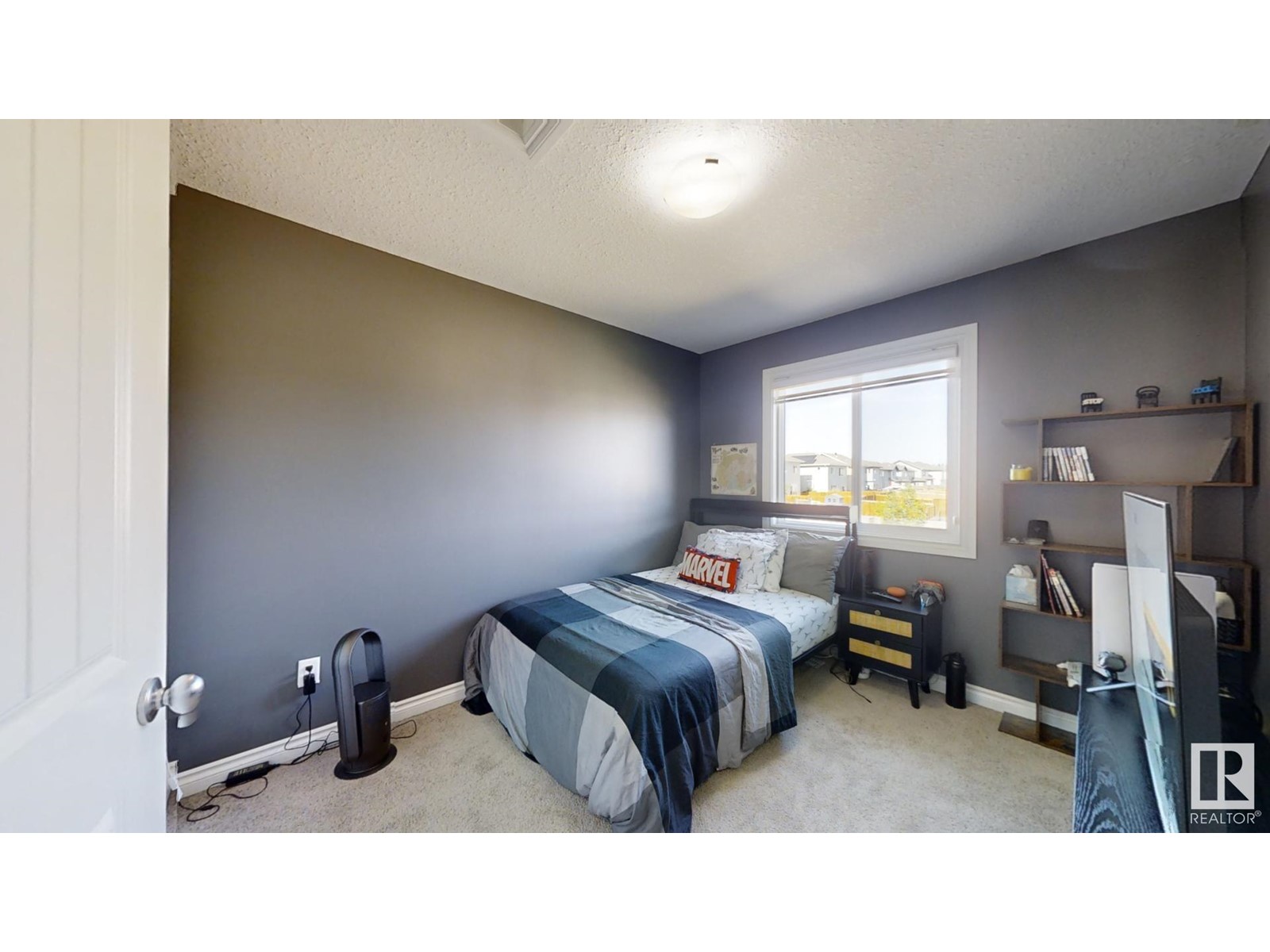1510 27 Av Nw Edmonton, Alberta T6T 0W1
$439,990
Attention First-Time Buyers and Investors! This upgraded half duplex with an attached garage is a rare find, offering modern living in a prime location. The main floor features soaring 9-foot ceilings, creating a bright and open feel. The kitchen is equipped with stunning exotic countertops, ample upgraded cabinetry, and a spacious pantry, flowing into the sunlit living room with extra windows, a cozy tile-faced fireplace, and a mantel. The dining area opens onto a large back deck, perfect for BBQs and outdoor gatherings. Upstairs, you'll find 3 bedrooms, a bonus room, and a 3-piece bath. The primary bedroom includes a luxurious 4-piece ensuite and a large closet. The generously sized lot is ideal for gardening and outdoor activities. Walking distance to a brand new high school, Meadows Rec Center, and major shopping, this home is perfectly situated for convenience and lifestyle. (id:46923)
Property Details
| MLS® Number | E4406099 |
| Property Type | Single Family |
| Neigbourhood | Tamarack |
| AmenitiesNearBy | Playground, Public Transit, Schools, Shopping |
| Features | Flat Site, No Back Lane, No Animal Home, No Smoking Home |
| ParkingSpaceTotal | 2 |
Building
| BathroomTotal | 3 |
| BedroomsTotal | 3 |
| Amenities | Ceiling - 9ft |
| Appliances | Dishwasher, Dryer, Garage Door Opener Remote(s), Garage Door Opener, Microwave Range Hood Combo, Refrigerator, Gas Stove(s), Washer, Water Softener, Window Coverings |
| BasementDevelopment | Unfinished |
| BasementType | Full (unfinished) |
| ConstructedDate | 2014 |
| ConstructionStyleAttachment | Semi-detached |
| HalfBathTotal | 1 |
| HeatingType | Forced Air |
| StoriesTotal | 2 |
| SizeInterior | 1509.9614 Sqft |
| Type | Duplex |
Parking
| Parking Pad | |
| Attached Garage |
Land
| Acreage | No |
| FenceType | Fence |
| LandAmenities | Playground, Public Transit, Schools, Shopping |
| SizeIrregular | 270.79 |
| SizeTotal | 270.79 M2 |
| SizeTotalText | 270.79 M2 |
Rooms
| Level | Type | Length | Width | Dimensions |
|---|---|---|---|---|
| Main Level | Living Room | 11.3 m | 13 m | 11.3 m x 13 m |
| Main Level | Dining Room | 7.11 m | 9 m | 7.11 m x 9 m |
| Main Level | Kitchen | 12.1 m | 13.9 m | 12.1 m x 13.9 m |
| Upper Level | Primary Bedroom | 13.1 m | 12.5 m | 13.1 m x 12.5 m |
| Upper Level | Bedroom 2 | 9.5 m | 11.2 m | 9.5 m x 11.2 m |
| Upper Level | Bedroom 3 | 9.4 m | 10.1 m | 9.4 m x 10.1 m |
| Upper Level | Bonus Room | 12.11 m | 11.1 m | 12.11 m x 11.1 m |
https://www.realtor.ca/real-estate/27407689/1510-27-av-nw-edmonton-tamarack
Interested?
Contact us for more information
Akhshat Sareen
Associate
201-10532 178 St Nw
Edmonton, Alberta T5S 2J1































