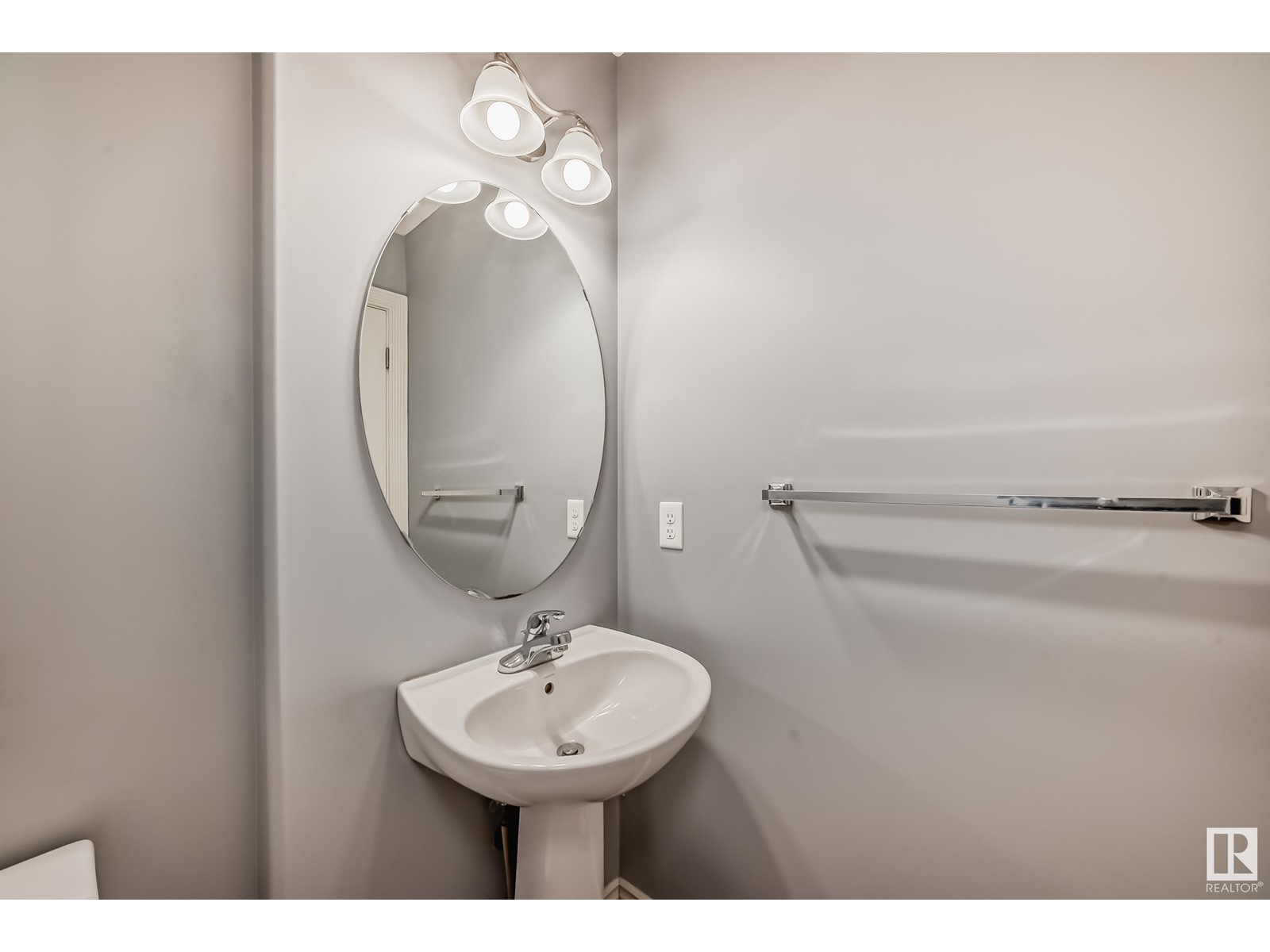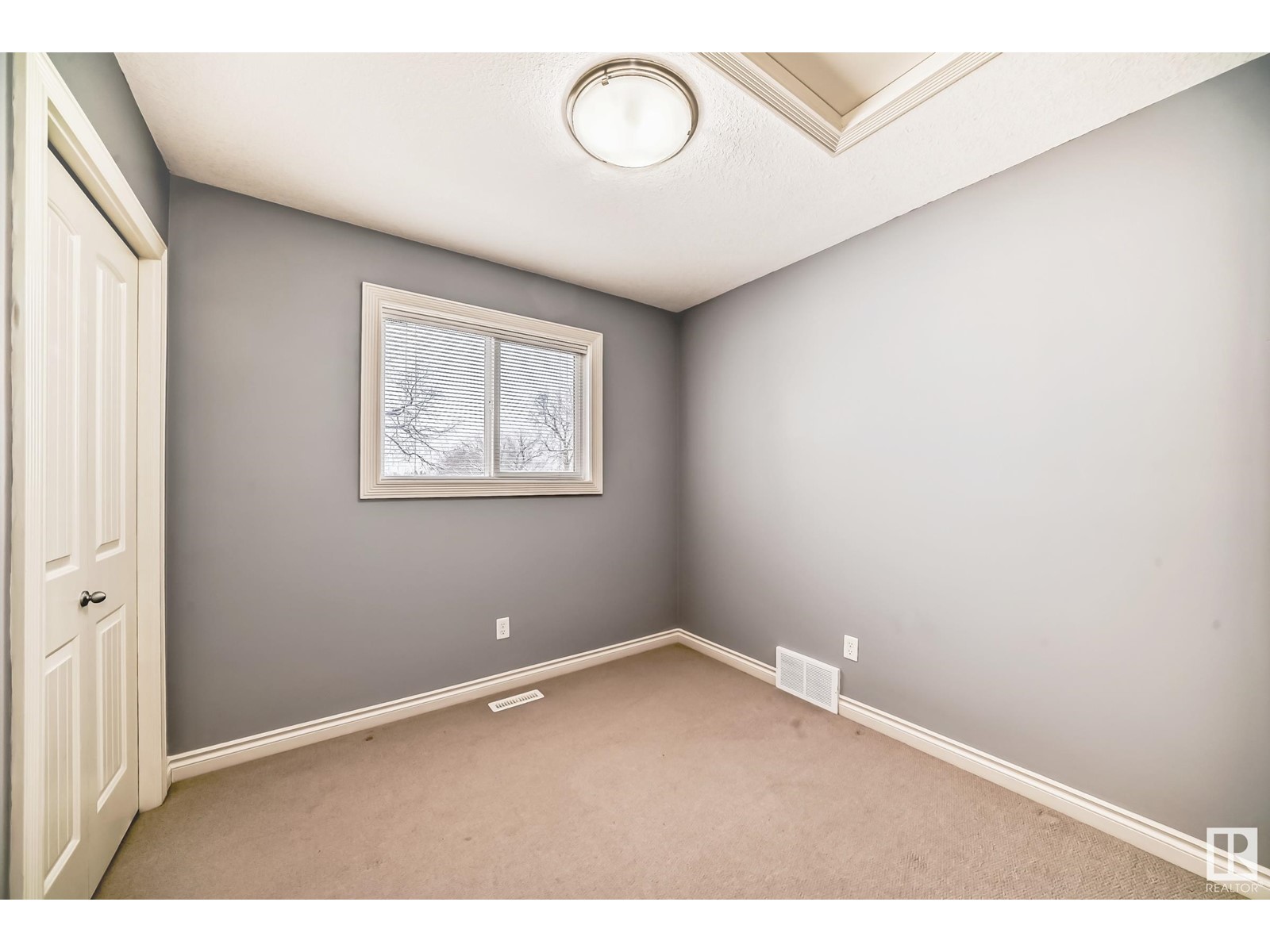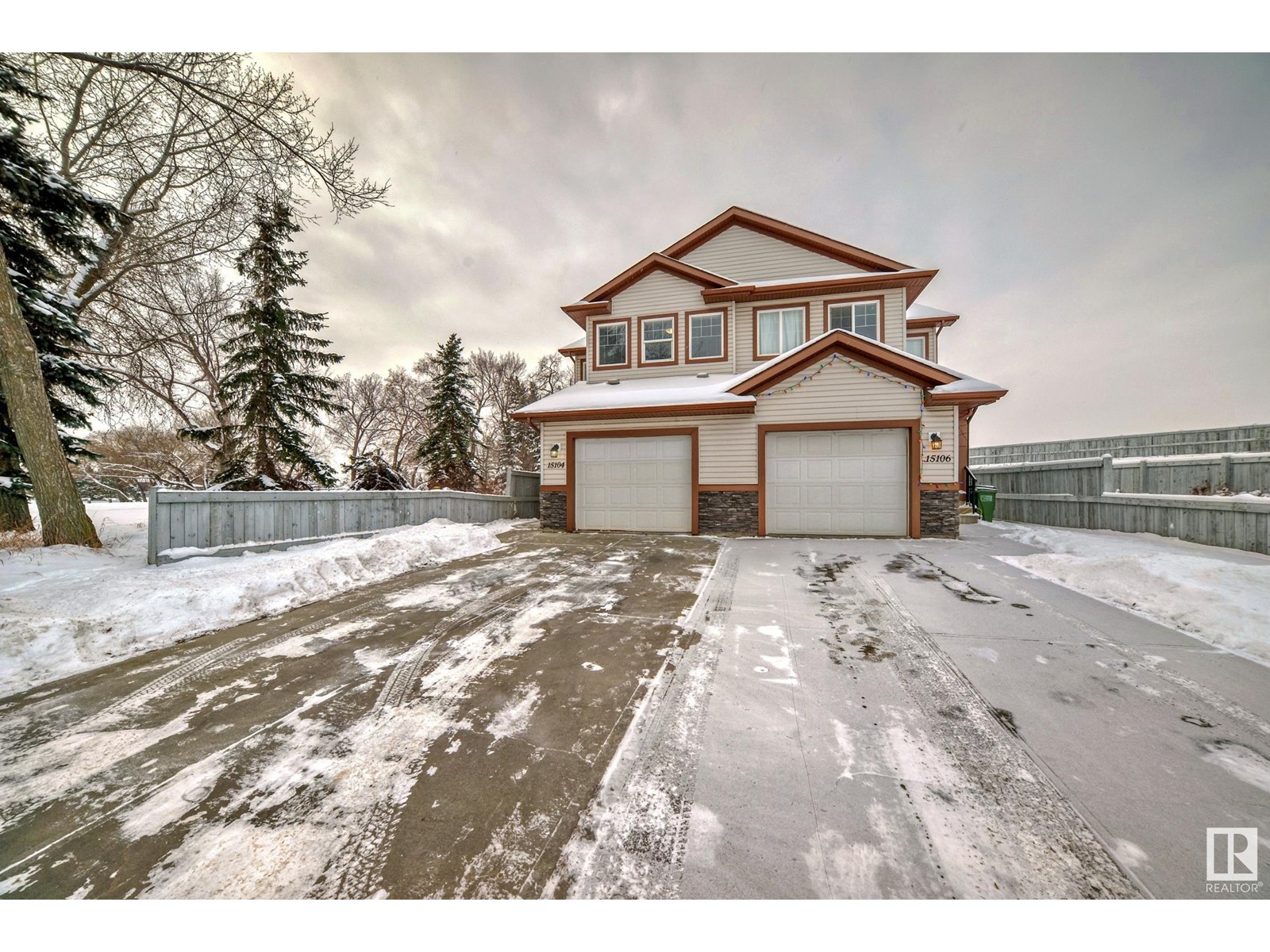15104 33 St Nw Edmonton, Alberta T5Y 0J7
$375,000
AMAZING opportunity to Own this 3 bedroom + bonus-room half duplex with massive yard and no condo fees! Private end unit right beside a treed park which includes a baseball diamond! With all new paint through out, this home features an open functional layout with plenty of windows and single attached garage. The kitchen highlights rich brown cabinets, corner pantry and attached island with seating. The large dining area, with picture window opens to the expansive living room which includes a lovely gas fireplace. Step through the patio doors to your private deck and huge west facing fenced backyard. Upstairs you will find a spacious bonus room, 3 bedrooms and a modern 4pc bath. The master bedroom has a large walk in closet and convenient 4pc ensuite. Amazing location and close to numerous amenities and the Anthony Henday. Whether youre looking for a family home or an investment property, you get it all in this wonderful home! Turn-key! Move in ready! (id:46923)
Property Details
| MLS® Number | E4415052 |
| Property Type | Single Family |
| Neigbourhood | Kirkness |
| AmenitiesNearBy | Playground, Public Transit, Schools, Shopping |
| Features | Park/reserve, No Smoking Home |
| ParkingSpaceTotal | 2 |
| Structure | Deck |
Building
| BathroomTotal | 3 |
| BedroomsTotal | 3 |
| Appliances | Dishwasher, Dryer, Hood Fan, Refrigerator, Stove, Washer, Window Coverings |
| BasementDevelopment | Unfinished |
| BasementType | Full (unfinished) |
| ConstructedDate | 2008 |
| ConstructionStyleAttachment | Semi-detached |
| FireplaceFuel | Gas |
| FireplacePresent | Yes |
| FireplaceType | Unknown |
| HalfBathTotal | 1 |
| HeatingType | Forced Air |
| StoriesTotal | 2 |
| SizeInterior | 1431.7077 Sqft |
| Type | Duplex |
Parking
| Attached Garage |
Land
| Acreage | No |
| FenceType | Fence |
| LandAmenities | Playground, Public Transit, Schools, Shopping |
| SizeIrregular | 398.95 |
| SizeTotal | 398.95 M2 |
| SizeTotalText | 398.95 M2 |
Rooms
| Level | Type | Length | Width | Dimensions |
|---|---|---|---|---|
| Main Level | Living Room | 3.49 m | 5.82 m | 3.49 m x 5.82 m |
| Main Level | Dining Room | 2.11 m | 2.86 m | 2.11 m x 2.86 m |
| Main Level | Kitchen | 3.04 m | 2.95 m | 3.04 m x 2.95 m |
| Upper Level | Primary Bedroom | 4.2 m | 3.08 m | 4.2 m x 3.08 m |
| Upper Level | Bedroom 2 | 2.68 m | 2.65 m | 2.68 m x 2.65 m |
| Upper Level | Bedroom 3 | 2.68 m | 2.64 m | 2.68 m x 2.64 m |
| Upper Level | Bonus Room | 3.39 m | 3.99 m | 3.39 m x 3.99 m |
https://www.realtor.ca/real-estate/27699822/15104-33-st-nw-edmonton-kirkness
Interested?
Contact us for more information
Sheena M. Millard
Associate
5560 Windermere Blvd Sw
Edmonton, Alberta T6W 2Z8
Jason Paul
Associate
5560 Windermere Blvd Sw
Edmonton, Alberta T6W 2Z8


































