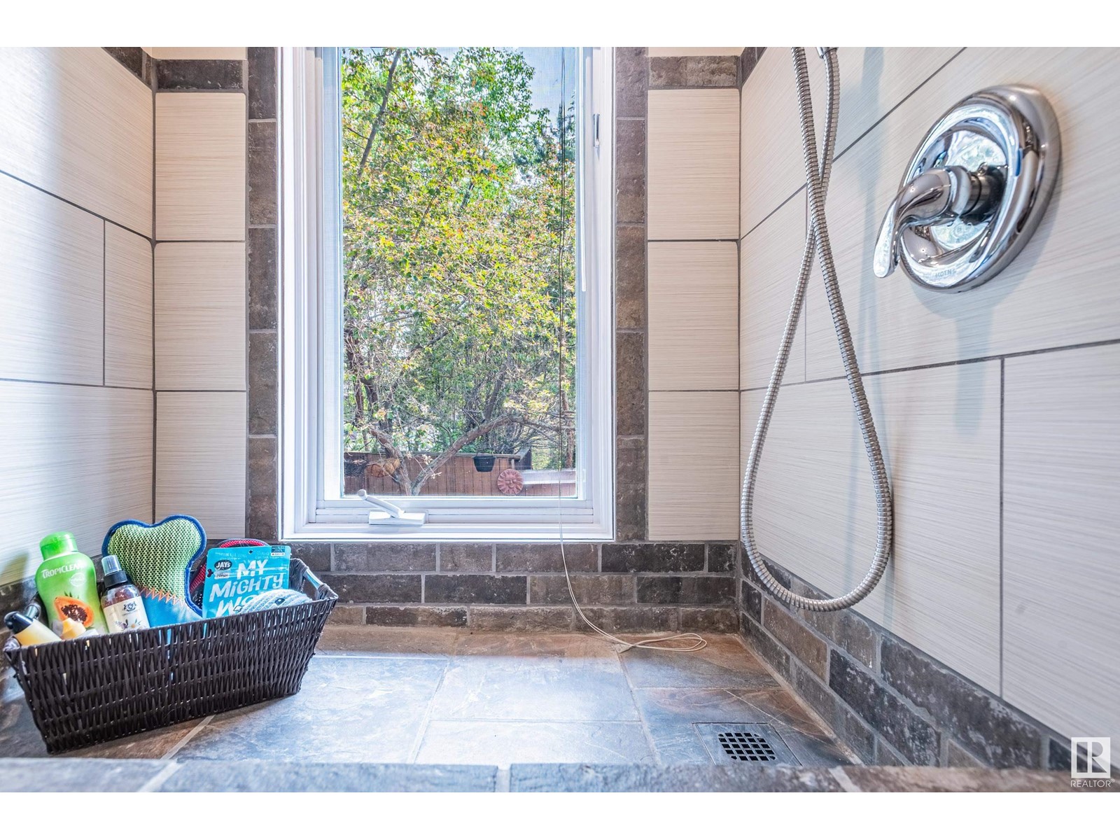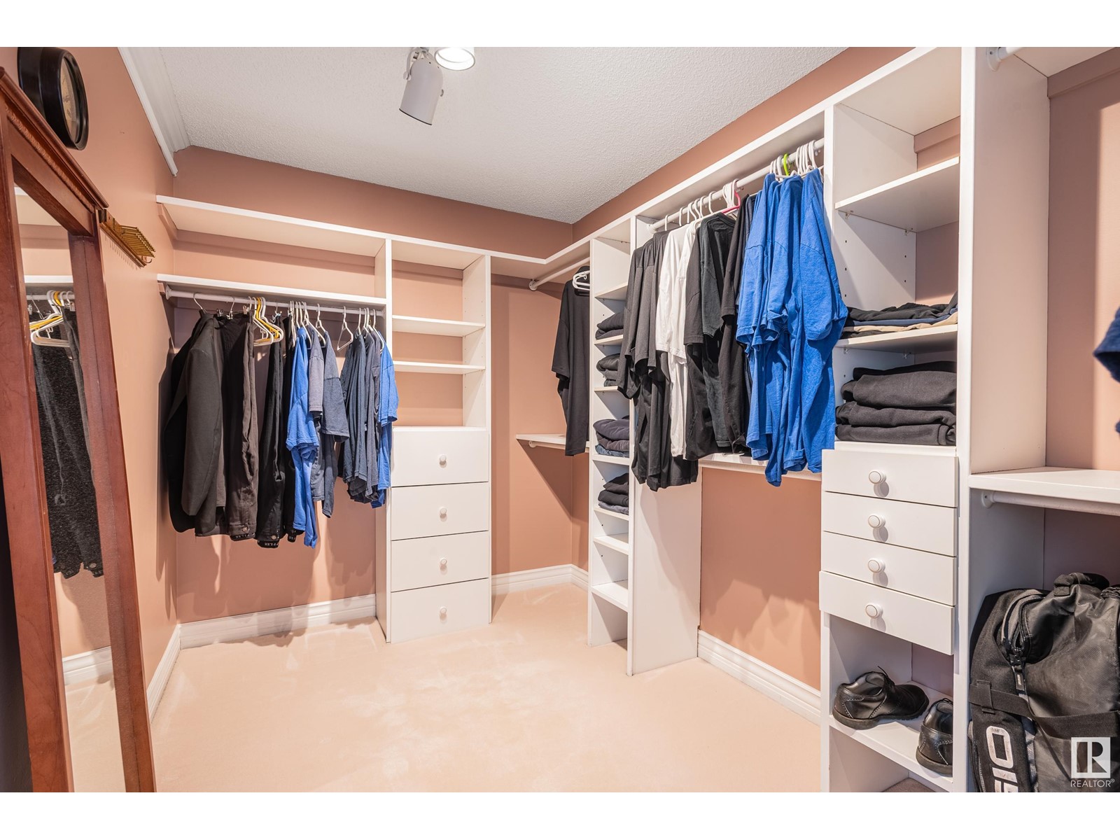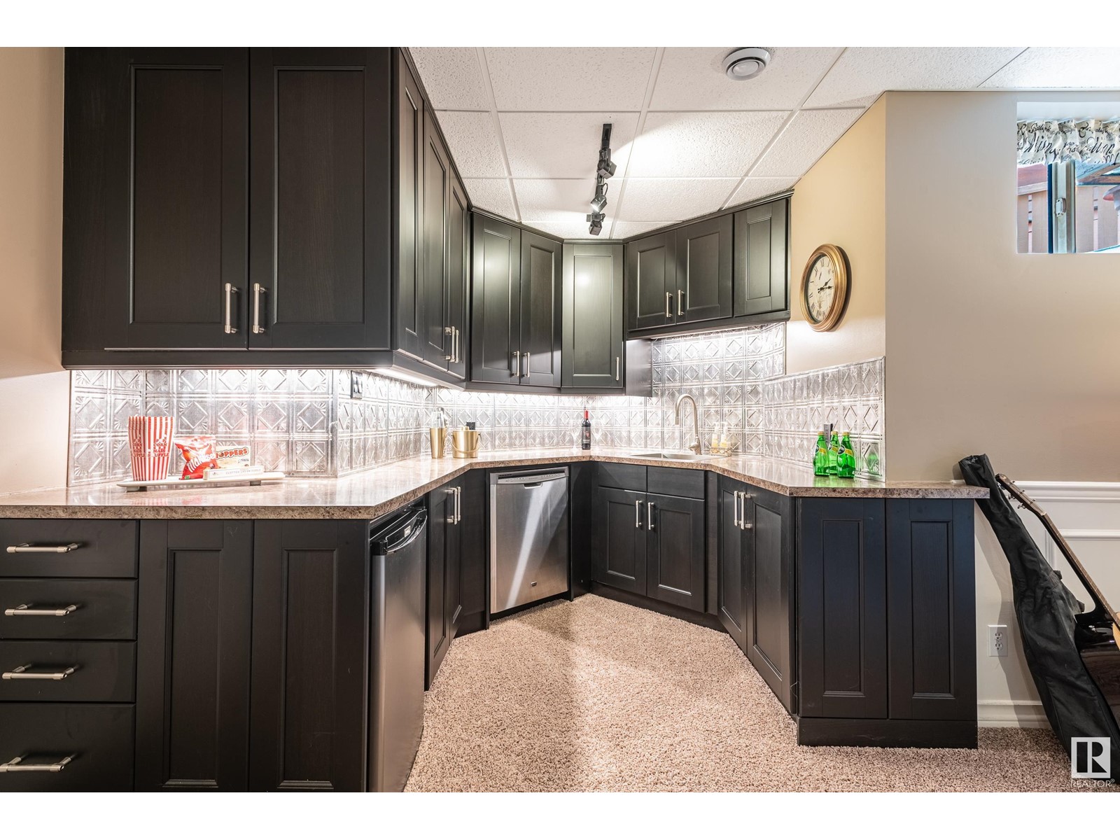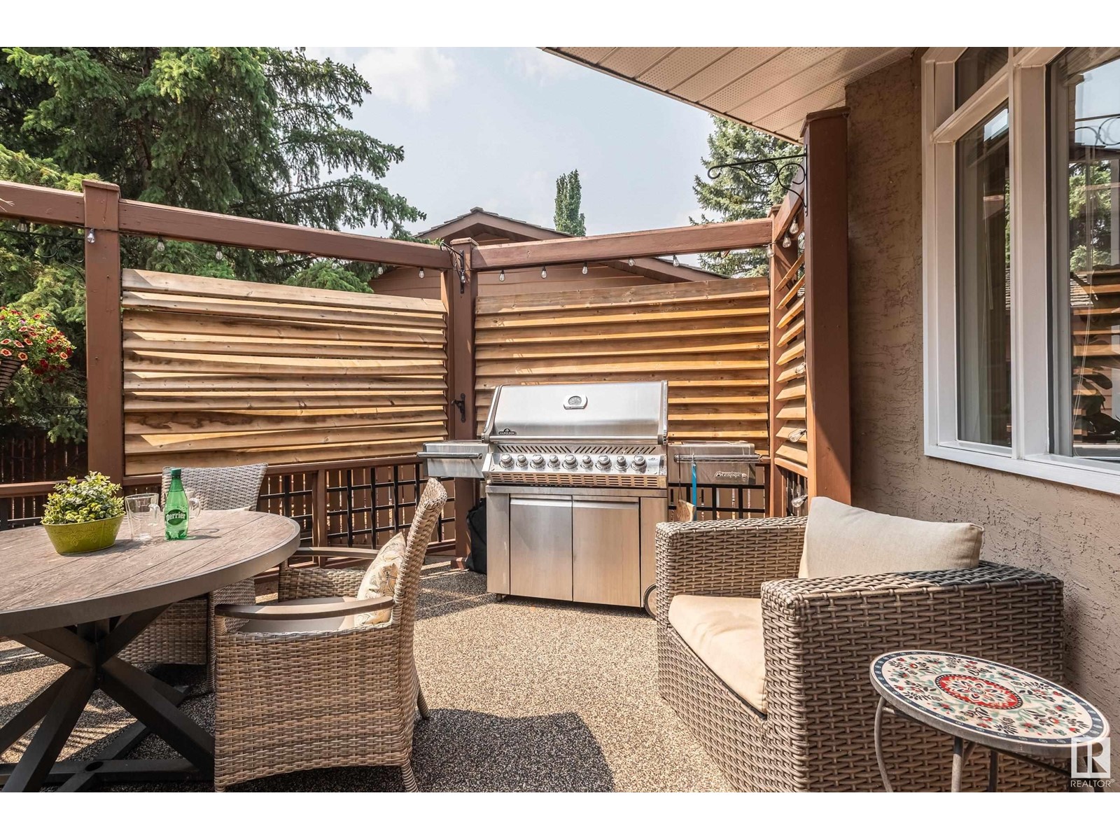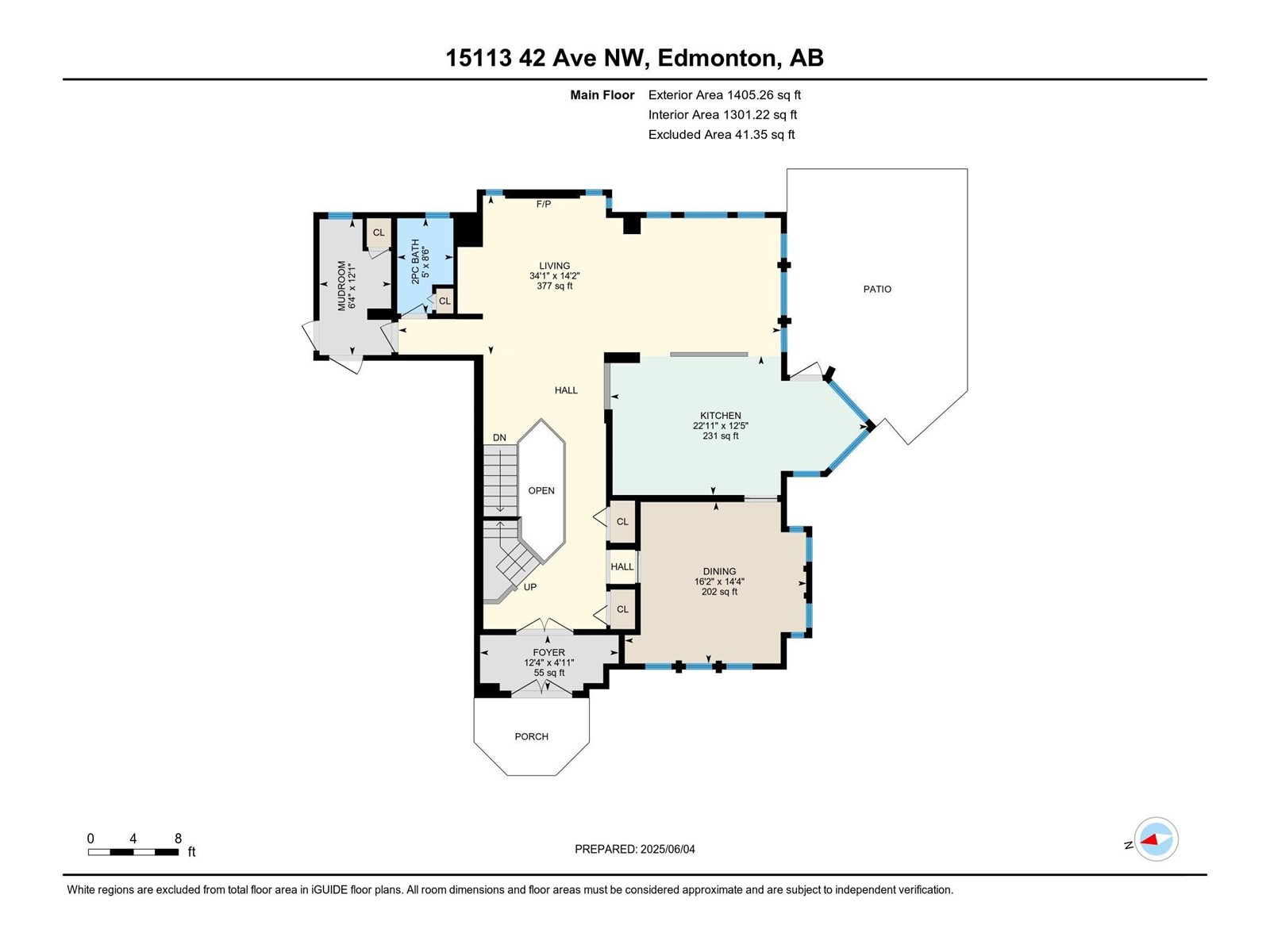15113 42 Av Nw Edmonton, Alberta T6H 5P6
$950,000
This is the one you've been waiting for! This breathtaking home is located in a cul-de-sac in desirable Ramsay Heights. 17' vaulted ceilings illuminate the main floor with light. Stunning chef's kitchen with high end appliances including, induction stove top, 2 ovens w/convection, handy garbage compactor, and garburator. For entertainers there's a huge island to seat guests while cooking or to lay out appetizers. The formal dining room is large & offers sliding, pocket glass doors. Upstairs are 2 large bedrooms, spacious bathroom, large laundry room & the huge master retreat with 4pc ensuite, massive walk-in closet and a private patio for your morning coffee! Fully finished basement features a large TV area, impressive wet bar with fridge & dishwasher, exercise area & space for a games/poker table. To complete this level is a large bedroom and spacious 4pc bathroom. There's even a dog wash at the back door! Outside enjoy the peaceful, quiet & secure neighbourhood w/large deck facing south and hot tub. (id:46923)
Property Details
| MLS® Number | E4440425 |
| Property Type | Single Family |
| Neigbourhood | Ramsay Heights |
| Amenities Near By | Playground, Public Transit, Schools, Shopping |
| Features | Cul-de-sac, Private Setting, See Remarks, No Back Lane, Wet Bar, Closet Organizers, No Smoking Home, Built-in Wall Unit |
| Parking Space Total | 4 |
| Structure | Deck, Patio(s) |
Building
| Bathroom Total | 4 |
| Bedrooms Total | 4 |
| Appliances | Compactor, Dryer, Freezer, Garburator, Microwave Range Hood Combo, Refrigerator, Central Vacuum, Washer, Window Coverings, Wine Fridge, Dishwasher |
| Basement Development | Finished |
| Basement Type | Full (finished) |
| Ceiling Type | Vaulted |
| Constructed Date | 1992 |
| Construction Style Attachment | Detached |
| Cooling Type | Central Air Conditioning |
| Fireplace Fuel | Gas |
| Fireplace Present | Yes |
| Fireplace Type | Unknown |
| Half Bath Total | 1 |
| Heating Type | Forced Air |
| Stories Total | 2 |
| Size Interior | 2,538 Ft2 |
| Type | House |
Parking
| Attached Garage |
Land
| Acreage | No |
| Fence Type | Fence |
| Land Amenities | Playground, Public Transit, Schools, Shopping |
| Size Irregular | 709.61 |
| Size Total | 709.61 M2 |
| Size Total Text | 709.61 M2 |
Rooms
| Level | Type | Length | Width | Dimensions |
|---|---|---|---|---|
| Basement | Bedroom 4 | 16' x 11' | ||
| Basement | Bonus Room | 25' x 26' | ||
| Main Level | Living Room | 34' x 14' | ||
| Main Level | Dining Room | 16' x 14' | ||
| Main Level | Kitchen | 22' x 12' | ||
| Main Level | Mud Room | 12' x 6' | ||
| Upper Level | Primary Bedroom | 15' x 12' | ||
| Upper Level | Bedroom 2 | 14' x 12' | ||
| Upper Level | Bedroom 3 | 14' x 13' | ||
| Upper Level | Laundry Room | 15' x 7' | ||
| Upper Level | Other | 13 m | Measurements not available x 13 m |
https://www.realtor.ca/real-estate/28419969/15113-42-av-nw-edmonton-ramsay-heights
Contact Us
Contact us for more information
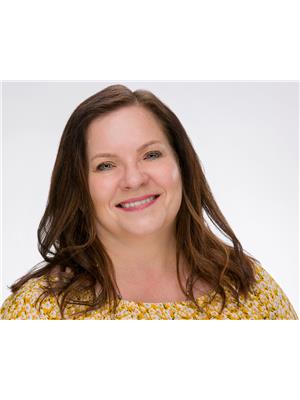
Darlene Kassian
Associate
(780) 436-6178
www.facebook.com/NiceAgents
www.instagram.com/niceagents/
www.youtube.com/channel/UC5vPz7g0OtGkVRSED
3659 99 St Nw
Edmonton, Alberta T6E 6K5
(780) 436-1162
(780) 436-6178

John P. Carle
Associate
(780) 436-6178
www.niceagents.ca/
twitter.com/johncarle
www.facebook.com/niceagents.ca
www.linkedin.com/in/carlejohn/
www.instagram.com/johnpcarle/
youtu.be/L64uO5BqWXU
3659 99 St Nw
Edmonton, Alberta T6E 6K5
(780) 436-1162
(780) 436-6178



















