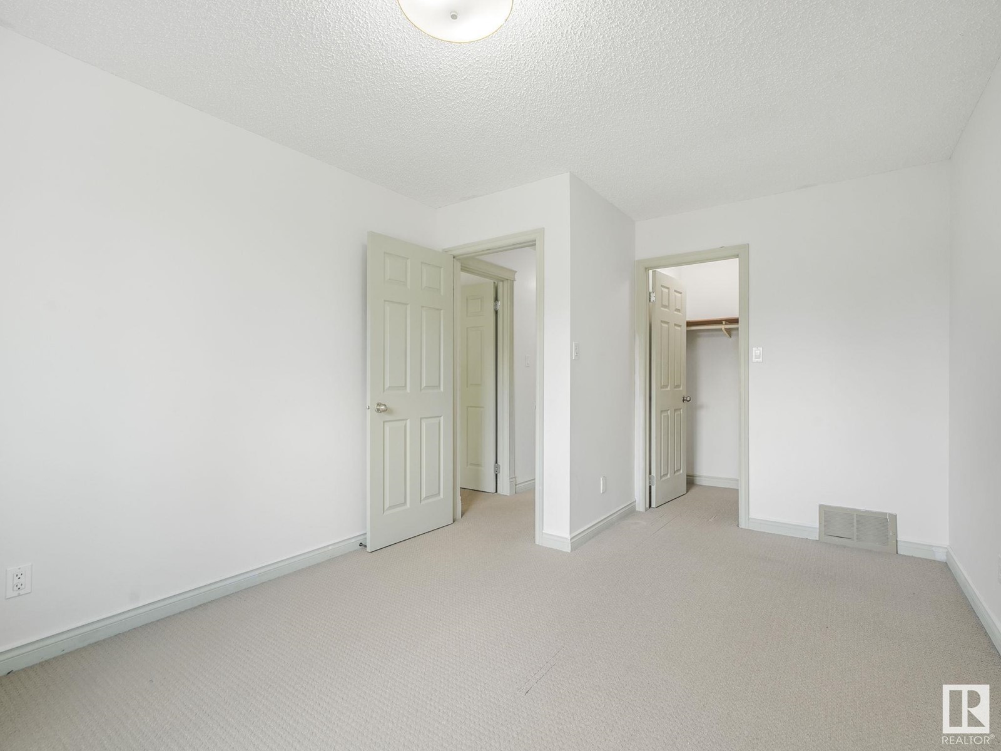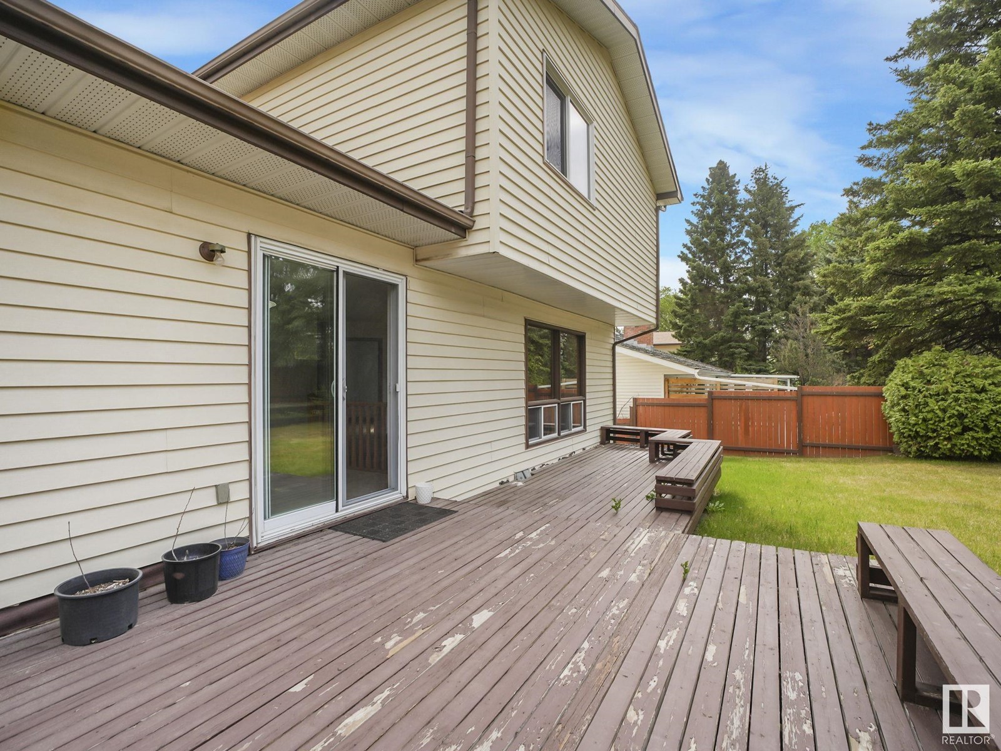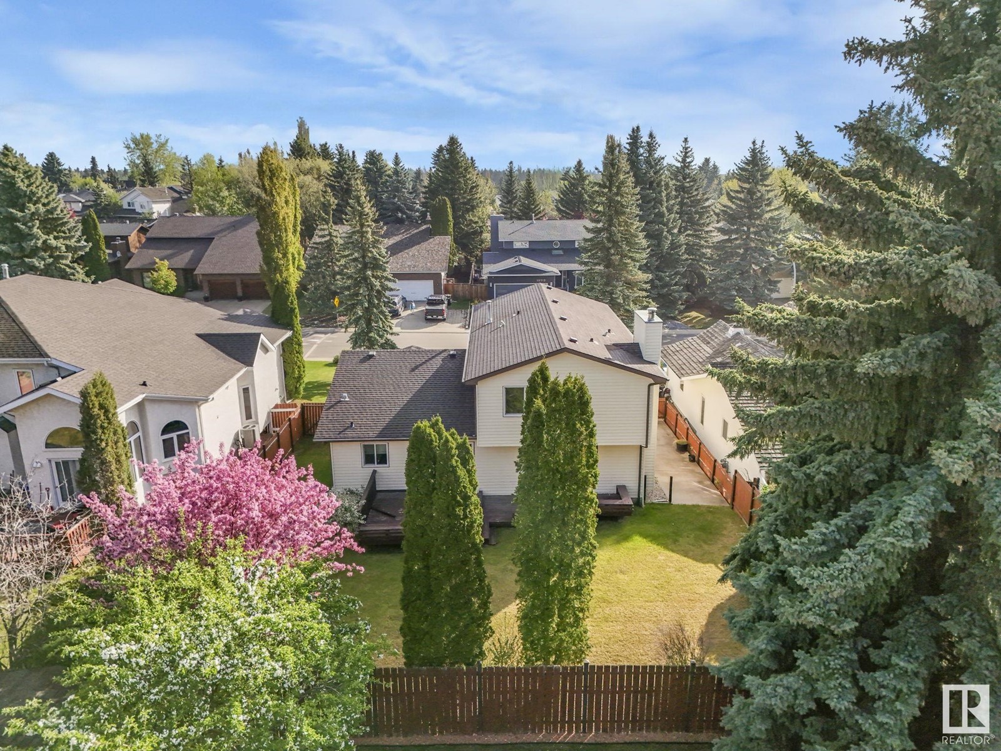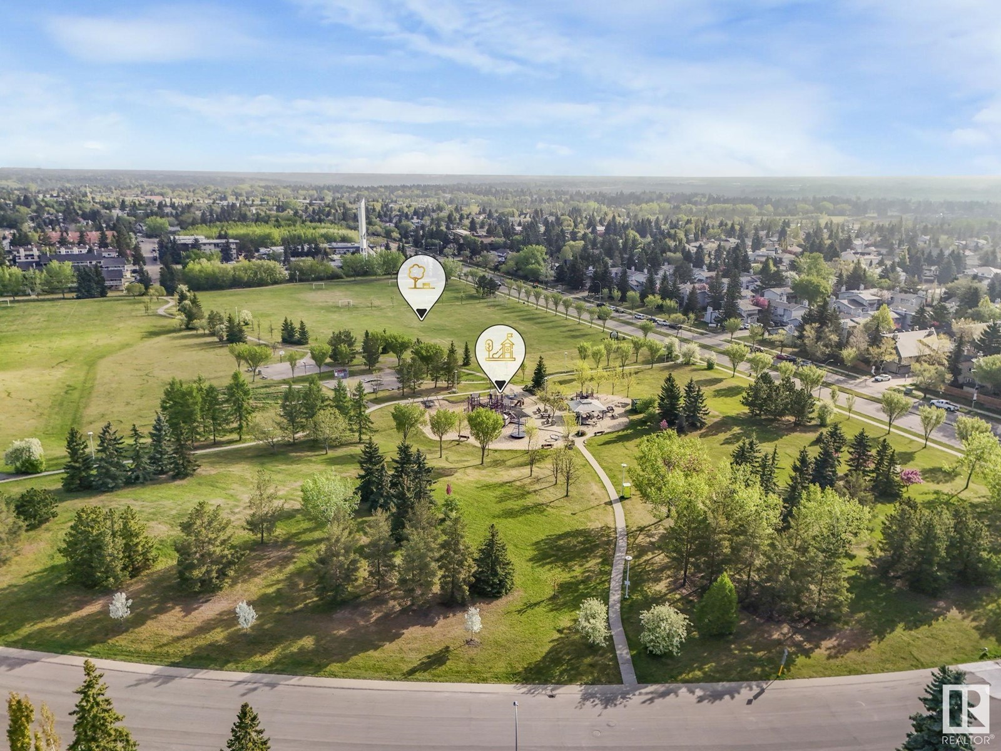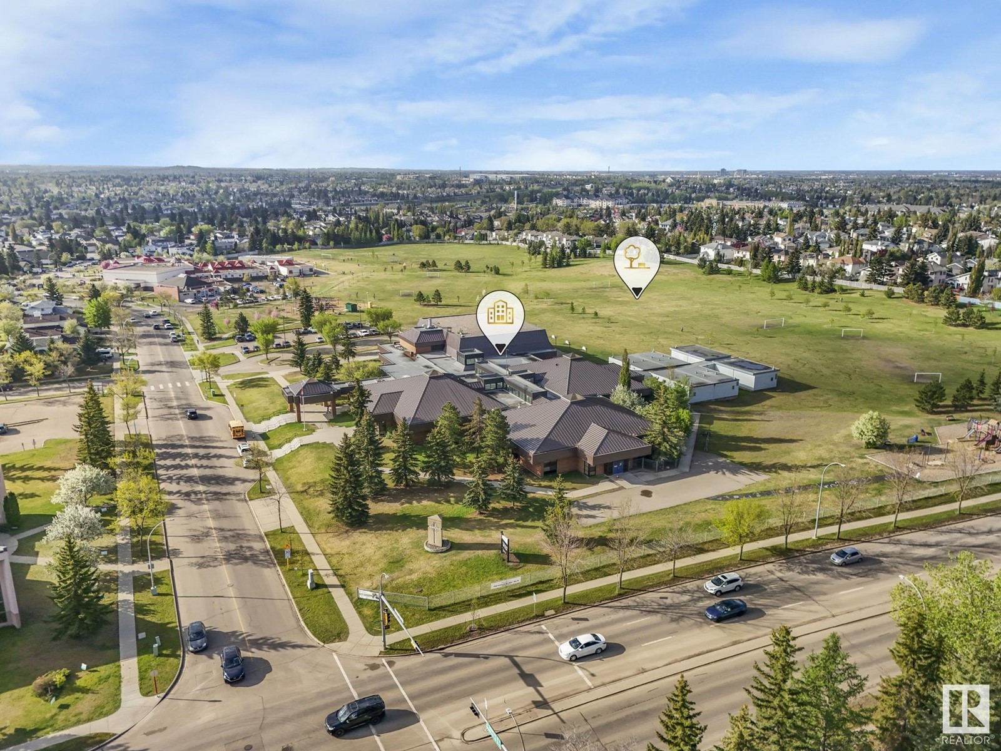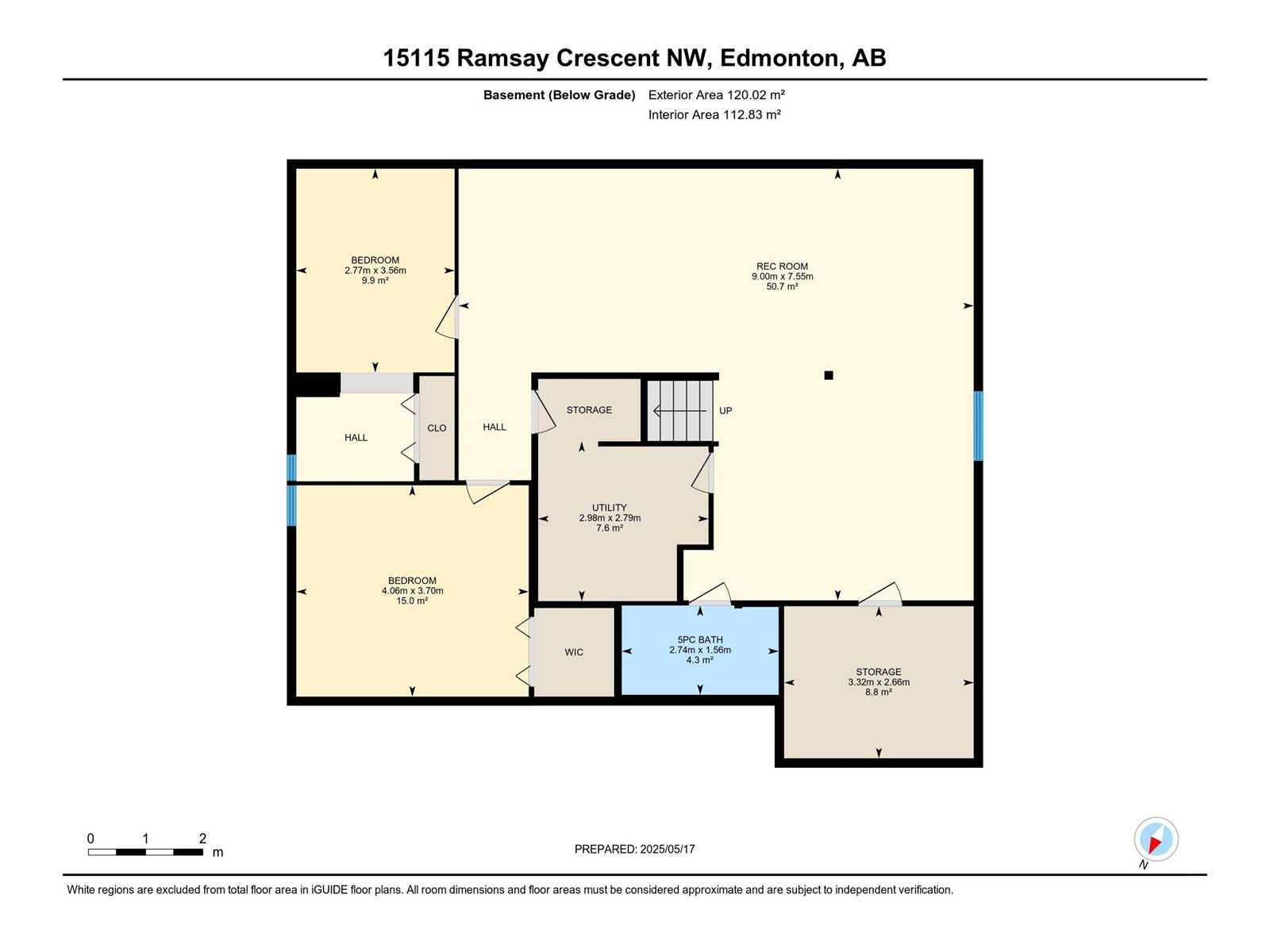15115 Ramsay Cr Nw Edmonton, Alberta T6H 5R1
$675,000
QUIET LOCATION, UNBEATABLE Value Nestled in RAMSAY CRESCENT steps away from RIVER VALLEY TRAILS, Natural Surroundings & one of the most Amazing Ravine Views in Alberta. This 2500 Sq.ft 2-Storey Double Attached Garage features 4 bdrm. 3.5 baths plus main floor office/bdr. The main floor features beautiful hardwood floors in the living RM, ceramic tiles in the Entry/Kitchen. The Kitchen has tons of Cabinets & Counter-tops, BLACK STAINLESS-STEEL APPLIANCES & overlooks the Tile & Bricks surround Wood Burning Fireplace in the Family room. Step outside through sliding patio doors & discover a Scenic, professionally landscaped & maintained backyard complete with a 2-trier deck, cherry & grape vine showcasing pride of Ownership. Upstairs are 4 Large bedrooms including the master with its exquisite 5pcs ensuite. The Basement has 1bdrm, full bath & lots of space for relaxation/entertainment. Home is Conveniently located near Ramsay Park and some of the best schools in YEG. Don’t miss this exceptional opportunity! (id:46923)
Property Details
| MLS® Number | E4437154 |
| Property Type | Single Family |
| Neigbourhood | Ramsay Heights |
| Amenities Near By | Airport, Playground, Public Transit, Schools, Shopping |
| Community Features | Public Swimming Pool |
| Features | Ravine, Paved Lane, No Back Lane, Park/reserve, Closet Organizers |
| Structure | Deck |
| View Type | Ravine View |
Building
| Bathroom Total | 4 |
| Bedrooms Total | 5 |
| Appliances | Dishwasher, Dryer, Garage Door Opener Remote(s), Garage Door Opener, Hood Fan, Refrigerator, Stove, Washer, Window Coverings |
| Basement Development | Finished |
| Basement Type | Full (finished) |
| Constructed Date | 1986 |
| Construction Style Attachment | Detached |
| Fire Protection | Smoke Detectors |
| Fireplace Fuel | Wood |
| Fireplace Present | Yes |
| Fireplace Type | Unknown |
| Half Bath Total | 1 |
| Heating Type | Forced Air |
| Stories Total | 2 |
| Size Interior | 2,592 Ft2 |
| Type | House |
Parking
| Attached Garage |
Land
| Acreage | No |
| Fence Type | Fence |
| Land Amenities | Airport, Playground, Public Transit, Schools, Shopping |
Rooms
| Level | Type | Length | Width | Dimensions |
|---|---|---|---|---|
| Basement | Bedroom 5 | 2.73 m | 5.47 m | 2.73 m x 5.47 m |
| Basement | Storage | 3.32 m | 2.66 m | 3.32 m x 2.66 m |
| Basement | Recreation Room | 9 m | 7.55 m | 9 m x 7.55 m |
| Basement | Utility Room | 2.98 m | 2.79 m | 2.98 m x 2.79 m |
| Main Level | Living Room | 5.66 m | 4.84 m | 5.66 m x 4.84 m |
| Main Level | Dining Room | 5.66 m | 3.11 m | 5.66 m x 3.11 m |
| Main Level | Kitchen | 3.04 m | 3.2 m | 3.04 m x 3.2 m |
| Main Level | Family Room | 5.97 m | 3.73 m | 5.97 m x 3.73 m |
| Main Level | Den | 3.51 m | 3.8 m | 3.51 m x 3.8 m |
| Main Level | Breakfast | 3.1 m | 3.74 m | 3.1 m x 3.74 m |
| Main Level | Laundry Room | 3.49 m | 1.82 m | 3.49 m x 1.82 m |
| Upper Level | Primary Bedroom | 3.7 m | 4.74 m | 3.7 m x 4.74 m |
| Upper Level | Bedroom 2 | 3.18 m | 3.59 m | 3.18 m x 3.59 m |
| Upper Level | Bedroom 3 | 3.18 m | 4.21 m | 3.18 m x 4.21 m |
| Upper Level | Bedroom 4 | 3.12 m | 4.38 m | 3.12 m x 4.38 m |
https://www.realtor.ca/real-estate/28330058/15115-ramsay-cr-nw-edmonton-ramsay-heights
Contact Us
Contact us for more information

Reuben O. Tucker
Associate
(780) 450-6670
www.reubentucker.com/
www.facebook.com/realestatebyreuben/
www.linkedin.com/in/reuben-tucker-91465825/
4107 99 St Nw
Edmonton, Alberta T6E 3N4
(780) 450-6300
(780) 450-6670





































