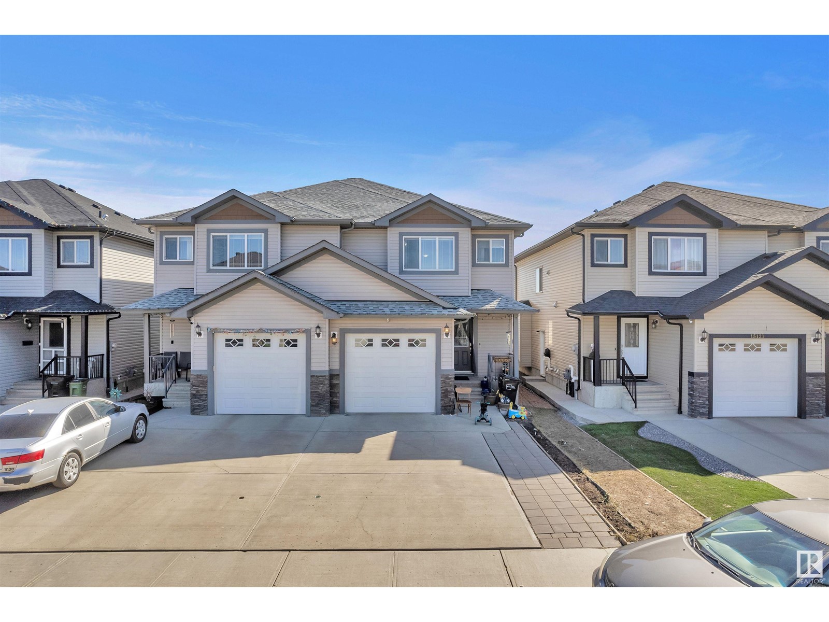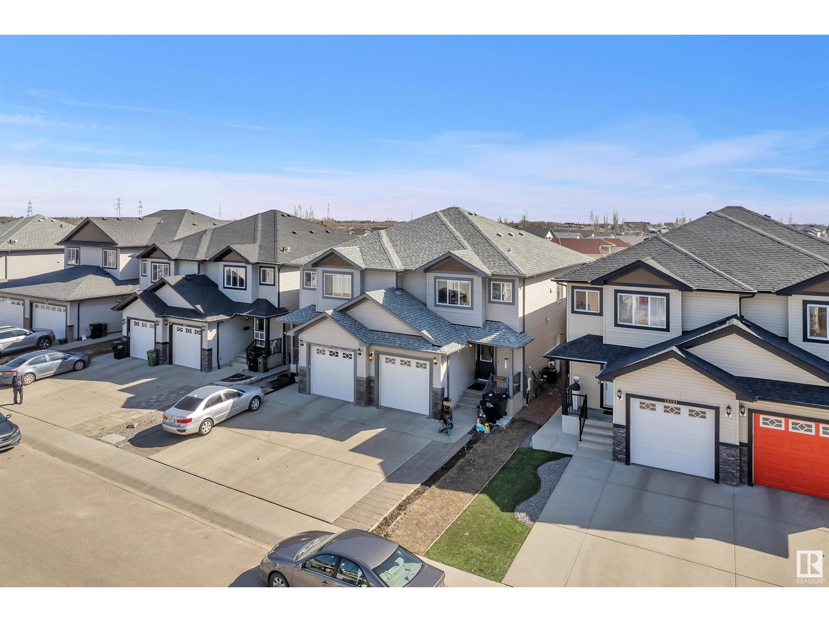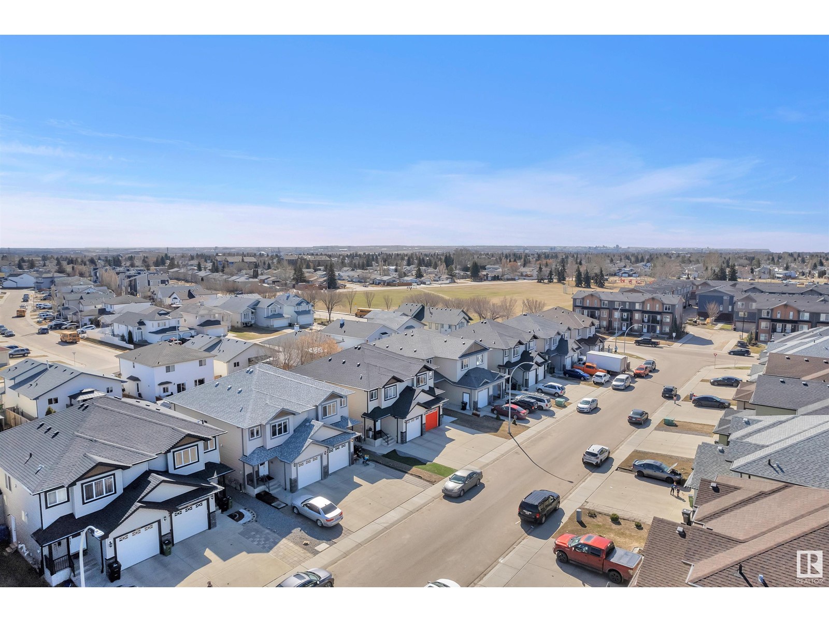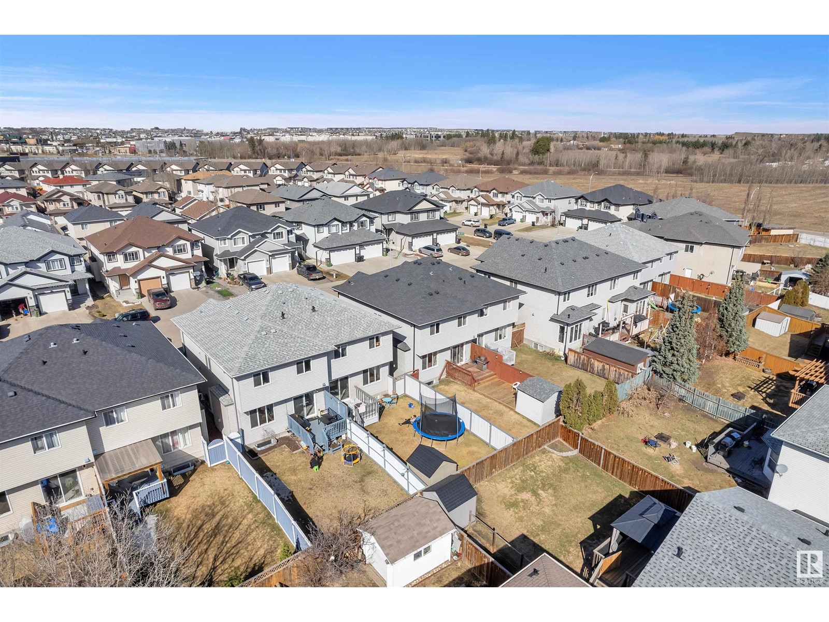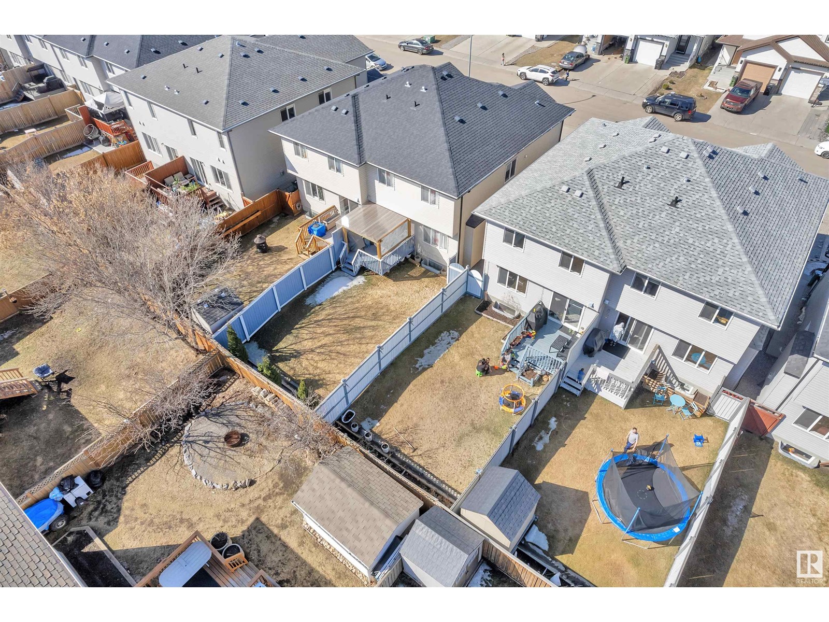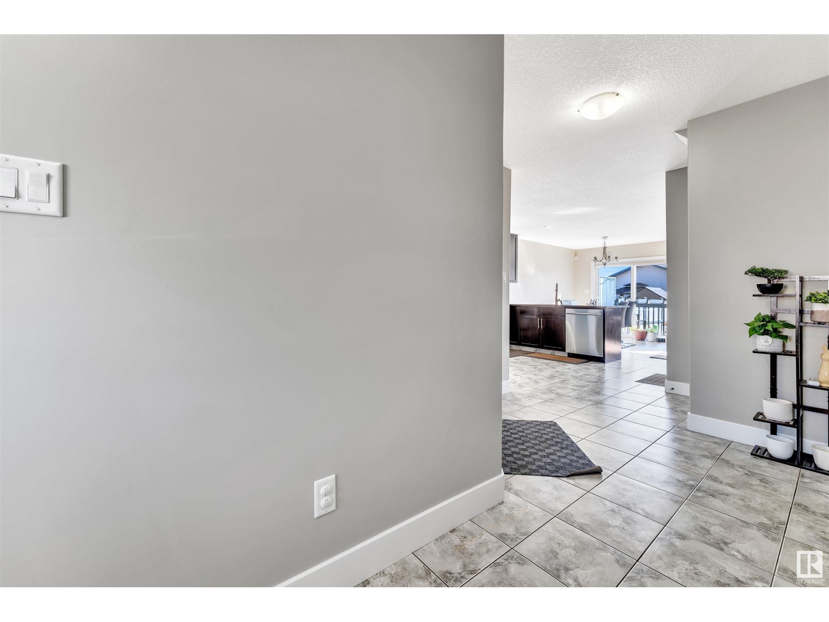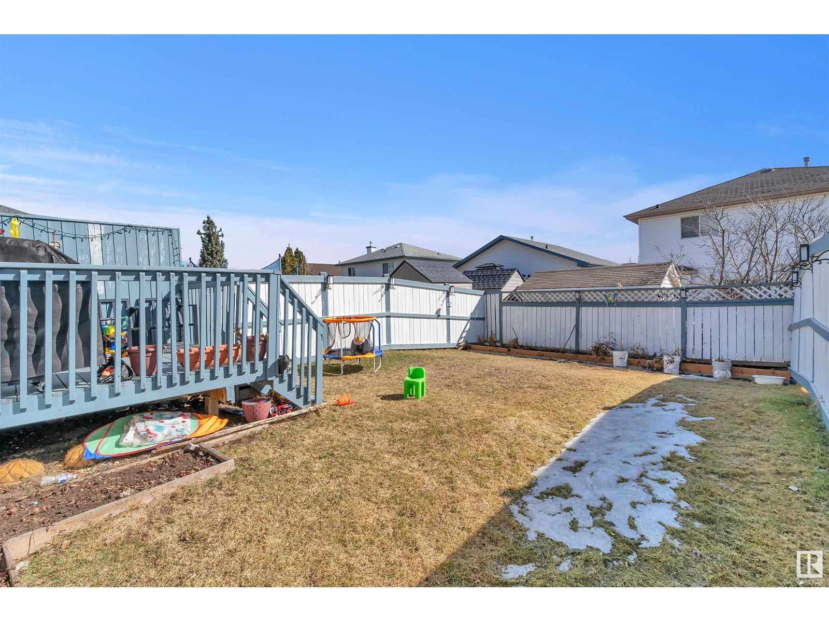15123 31 St Nw Edmonton, Alberta T5Y 0S2
$449,000
Beautifully upgraded home with attached garage and fully finished basement with side entrance. The main floor features an open layout with hardwood floors, granite countertops, gas fireplace, and a bright dining nook overlooking the spacious backyard. Upstairs offers a cozy bonus room, two bedrooms, full bath, and a stylish owner’s suite with French doors, walk-in closet, and ensuite. The finished basement adds a third living space and an additional bathroom. This home shows 10/10 with quality upgrades throughout. (id:46923)
Property Details
| MLS® Number | E4430554 |
| Property Type | Single Family |
| Neigbourhood | Kirkness |
| Amenities Near By | Playground, Schools, Shopping |
| Features | See Remarks, No Animal Home, No Smoking Home |
Building
| Bathroom Total | 4 |
| Bedrooms Total | 3 |
| Amenities | Ceiling - 9ft |
| Appliances | Dishwasher, Dryer, Garage Door Opener, Oven - Built-in, Stove, See Remarks |
| Basement Development | Finished |
| Basement Type | Full (finished) |
| Constructed Date | 2014 |
| Construction Style Attachment | Semi-detached |
| Cooling Type | Central Air Conditioning |
| Fire Protection | Smoke Detectors |
| Half Bath Total | 1 |
| Heating Type | Forced Air |
| Stories Total | 2 |
| Size Interior | 1,551 Ft2 |
| Type | Duplex |
Parking
| Attached Garage |
Land
| Acreage | No |
| Fence Type | Fence |
| Land Amenities | Playground, Schools, Shopping |
| Size Irregular | 247.38 |
| Size Total | 247.38 M2 |
| Size Total Text | 247.38 M2 |
Rooms
| Level | Type | Length | Width | Dimensions |
|---|---|---|---|---|
| Upper Level | Primary Bedroom | Measurements not available | ||
| Upper Level | Bedroom 2 | Measurements not available | ||
| Upper Level | Bedroom 3 | Measurements not available |
https://www.realtor.ca/real-estate/28159531/15123-31-st-nw-edmonton-kirkness
Contact Us
Contact us for more information

. Loveleen Kaur
Associate
1400-10665 Jasper Ave Nw
Edmonton, Alberta T5J 3S9
(403) 262-7653

