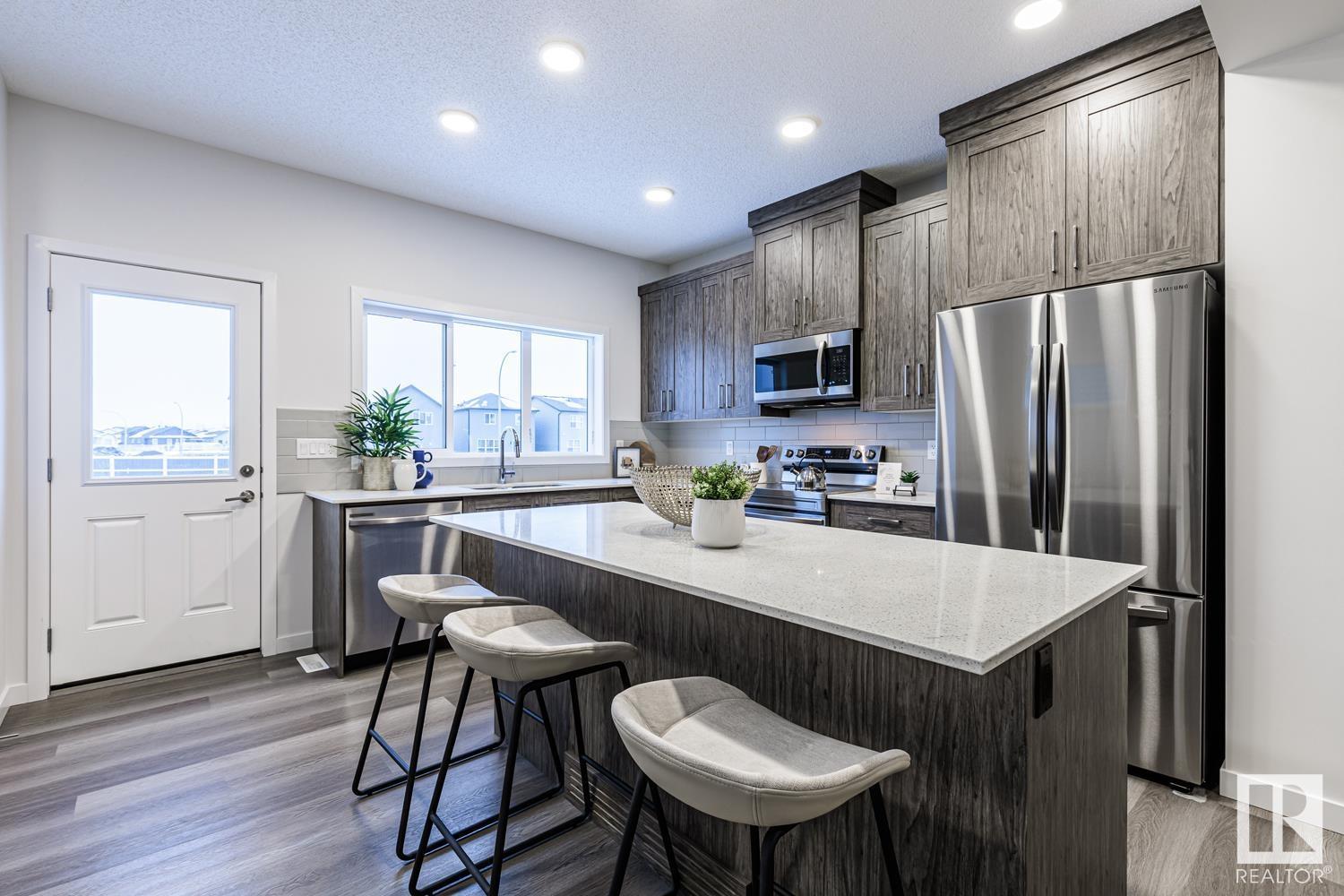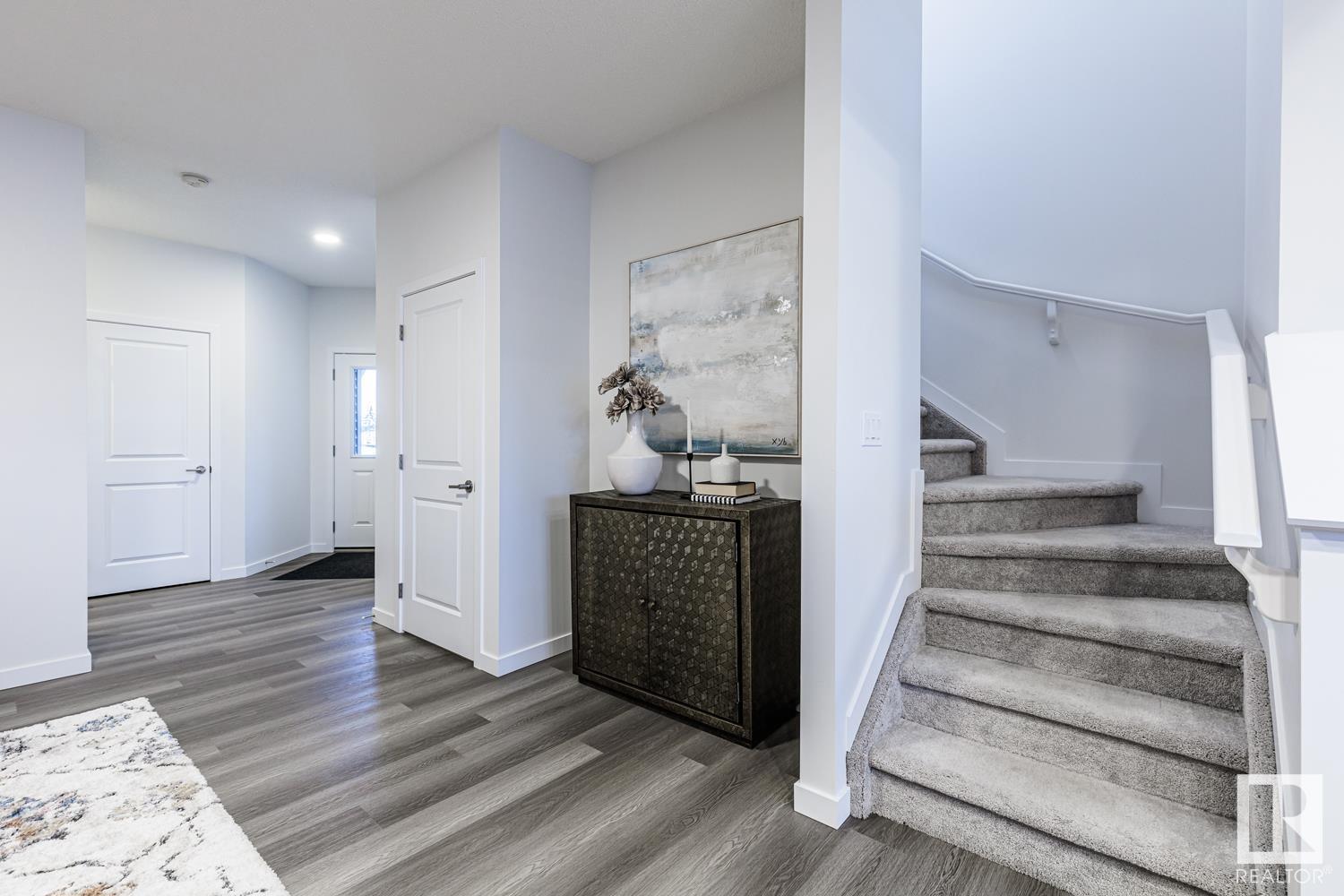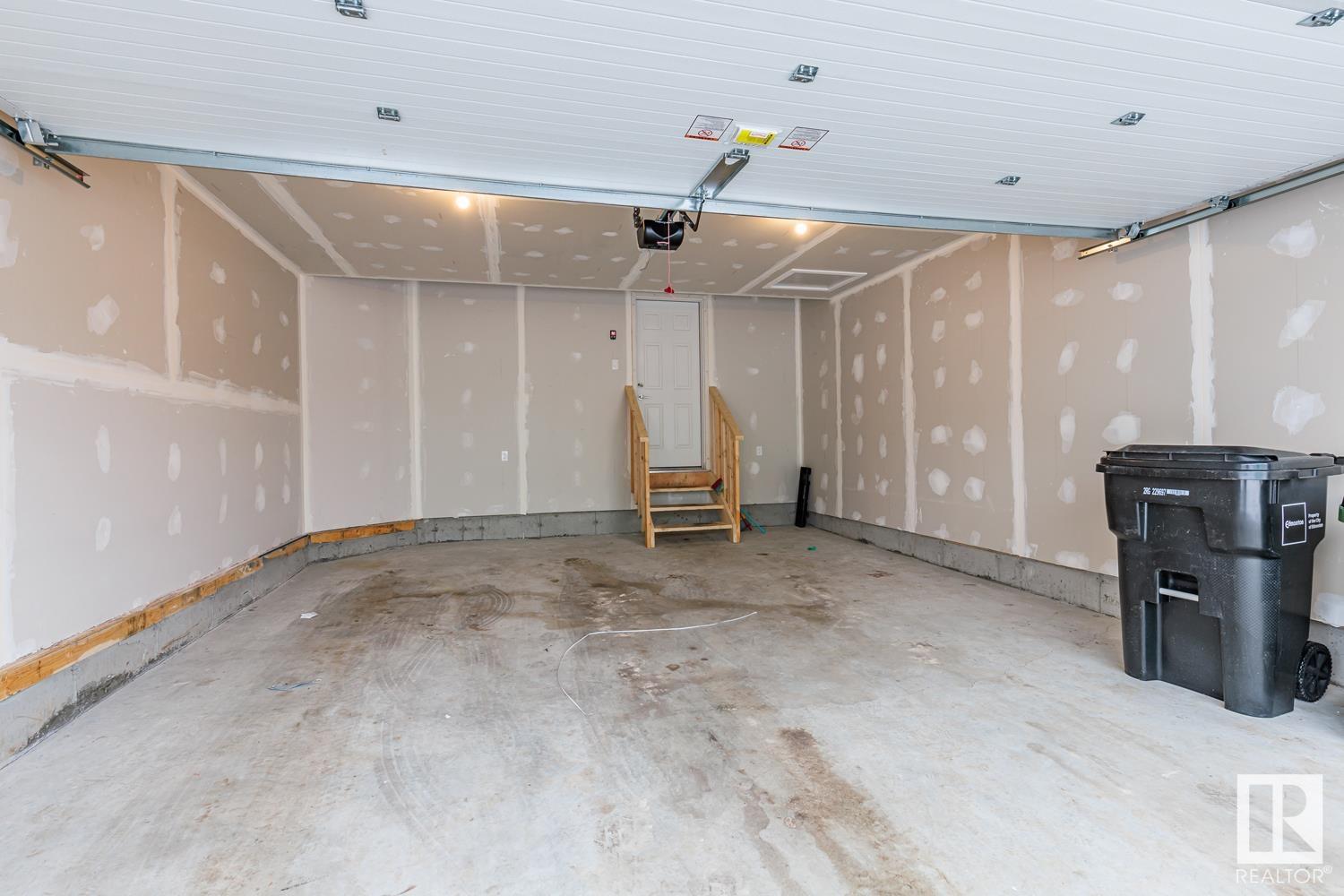15138 26 St Nw Edmonton, Alberta T5Y 3Y5
$492,000
PRICED TO SELL. Modern half duplex home built by EXCEL Homes! Great 1/2 duplex with double front attached garage, side entrance & lots of parking. Enjoy all the gorgeous options & upgrades that all appliances (including washer & dryer), knockdown ceilings, luxury vinyl plank flooring, upgraded ensuite bathroom & 2nd floor laundry room. The kitchen - amazing. Trendy modern look with island, beautiful full height cabinetry, quartz countertops, electric stove, built-in microwave, stainless steel appliance & lighting, pantry - the works. Separate Master bedroom with walk in closet and ensuite bathroom. Every EXCEL home is GREEN BUILT CANADA certified for a healthier, more durable home with lower environmental impact. Home comes with builder warrenty. (id:46923)
Property Details
| MLS® Number | E4409077 |
| Property Type | Single Family |
| Neigbourhood | Fraser |
| Amenities Near By | Playground |
Building
| Bathroom Total | 3 |
| Bedrooms Total | 3 |
| Appliances | Dishwasher, Dryer, Garage Door Opener Remote(s), Garage Door Opener, Microwave, Refrigerator, Stove, Washer |
| Basement Development | Unfinished |
| Basement Type | Full (unfinished) |
| Constructed Date | 2022 |
| Construction Style Attachment | Semi-detached |
| Half Bath Total | 1 |
| Heating Type | Forced Air |
| Stories Total | 2 |
| Size Interior | 1,438 Ft2 |
| Type | Duplex |
Parking
| Attached Garage |
Land
| Acreage | No |
| Land Amenities | Playground |
| Size Irregular | 246.52 |
| Size Total | 246.52 M2 |
| Size Total Text | 246.52 M2 |
Rooms
| Level | Type | Length | Width | Dimensions |
|---|---|---|---|---|
| Main Level | Living Room | 14'4" x 11' | ||
| Main Level | Dining Room | 11' x 9' | ||
| Main Level | Kitchen | 13' x 10' | ||
| Upper Level | Primary Bedroom | 12 m | 12 m x Measurements not available | |
| Upper Level | Bedroom 2 | 11' x 9' | ||
| Upper Level | Bedroom 3 | 12'6" x 9' |
https://www.realtor.ca/real-estate/27505584/15138-26-st-nw-edmonton-fraser
Contact Us
Contact us for more information

Mahbub Mollah
Associate
(780) 481-1144
www.facebook.com/yegRealEstatebymollah
www.linkedin.com/in/mahbubmollah
213-10706 124 St Nw
Edmonton, Alberta T5M 0H1
(587) 405-7722















































