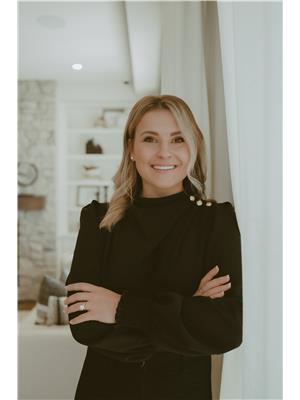1514 Wellwood Wy Nw Edmonton, Alberta T6M 2M3
$610,000
Located in the prestigious community of Wedgewood Heights, this meticulously maintained 2-storey home offers 5 bedrooms and 3.5 bathrooms—perfect for growing families. The main floor features a spacious kitchen with travertine tile floors, and a versatile front room that can be used as an office or bedroom. The large great room is ideal for gatherings and includes a cozy gas fireplace. Upstairs you'll find 3 generously sized bedrooms and 2 full bathrooms, including a well-appointed ensuite. The finished basement adds 2 more bedrooms and another full bath. Enjoy newer triple pane windows and thoughtful upgrades like exterior Gemstone lights, a water softener, and reverse osmosis system. Major updates include a furnace (2020), hot water tank (2013), and cedar shingles (2008). The beautifully landscaped backyard features a large deck, pergola, and garden. A double attached garage completes this exceptional home. (id:46923)
Property Details
| MLS® Number | E4445589 |
| Property Type | Single Family |
| Neigbourhood | Wedgewood Heights |
| Amenities Near By | Golf Course, Playground, Public Transit, Schools, Shopping |
| Features | Flat Site, No Smoking Home |
| Parking Space Total | 4 |
| Structure | Deck, Patio(s) |
Building
| Bathroom Total | 4 |
| Bedrooms Total | 5 |
| Appliances | Dishwasher, Dryer, Garage Door Opener Remote(s), Garage Door Opener, Microwave Range Hood Combo, Oven - Built-in, Refrigerator, Storage Shed, Stove, Washer, Water Softener, Window Coverings |
| Basement Development | Finished |
| Basement Type | Full (finished) |
| Constructed Date | 1995 |
| Construction Style Attachment | Detached |
| Cooling Type | Central Air Conditioning |
| Fireplace Fuel | Gas |
| Fireplace Present | Yes |
| Fireplace Type | Unknown |
| Half Bath Total | 1 |
| Heating Type | Forced Air |
| Stories Total | 2 |
| Size Interior | 1,974 Ft2 |
| Type | House |
Parking
| Attached Garage |
Land
| Acreage | No |
| Fence Type | Fence |
| Land Amenities | Golf Course, Playground, Public Transit, Schools, Shopping |
| Size Irregular | 531.52 |
| Size Total | 531.52 M2 |
| Size Total Text | 531.52 M2 |
Rooms
| Level | Type | Length | Width | Dimensions |
|---|---|---|---|---|
| Basement | Family Room | 6.5 m | 5.2 m | 6.5 m x 5.2 m |
| Basement | Bedroom 4 | 3.1 m | 3.8 m | 3.1 m x 3.8 m |
| Basement | Bedroom 5 | 4 m | 3.1 m | 4 m x 3.1 m |
| Main Level | Living Room | 16'2 x 19'1" | ||
| Main Level | Dining Room | 12'4" x 13'6" | ||
| Main Level | Kitchen | 17'6" x 14' | ||
| Main Level | Den | 9'9" x 10'1" | ||
| Upper Level | Primary Bedroom | 16'1" x 12'7" | ||
| Upper Level | Bedroom 2 | 12'5" x 10'6" | ||
| Upper Level | Bedroom 3 | 11'3" x 12'11 |
https://www.realtor.ca/real-estate/28553051/1514-wellwood-wy-nw-edmonton-wedgewood-heights
Contact Us
Contact us for more information

Alyssa Seniuk
Associate
www.rivervalleyrealty.ca/
www.instagram.com/alyssa.seniuk/
201-6650 177 St Nw
Edmonton, Alberta T5T 4J5
(780) 483-4848
(780) 444-8017






























































