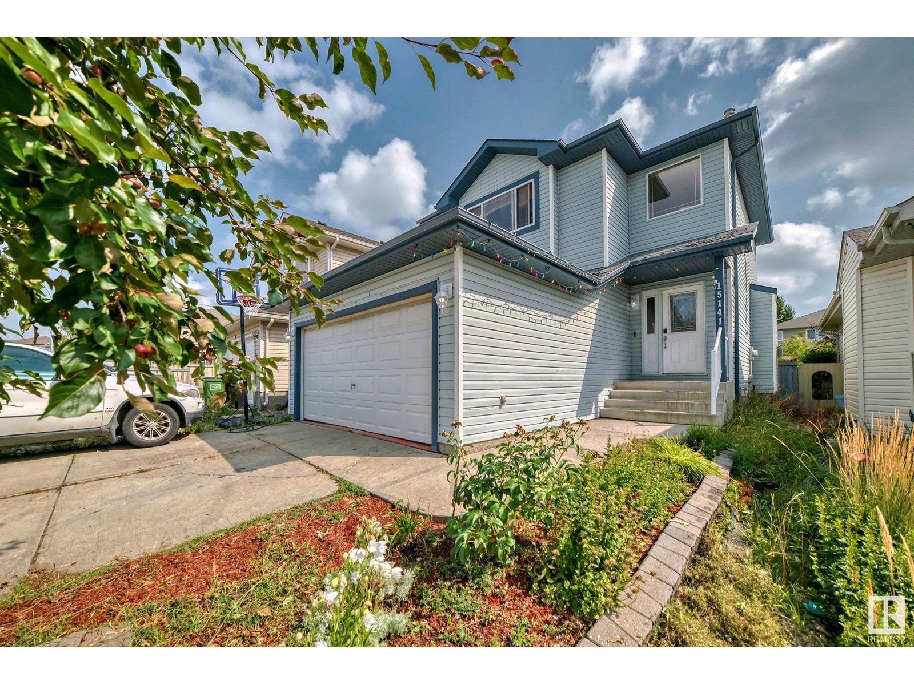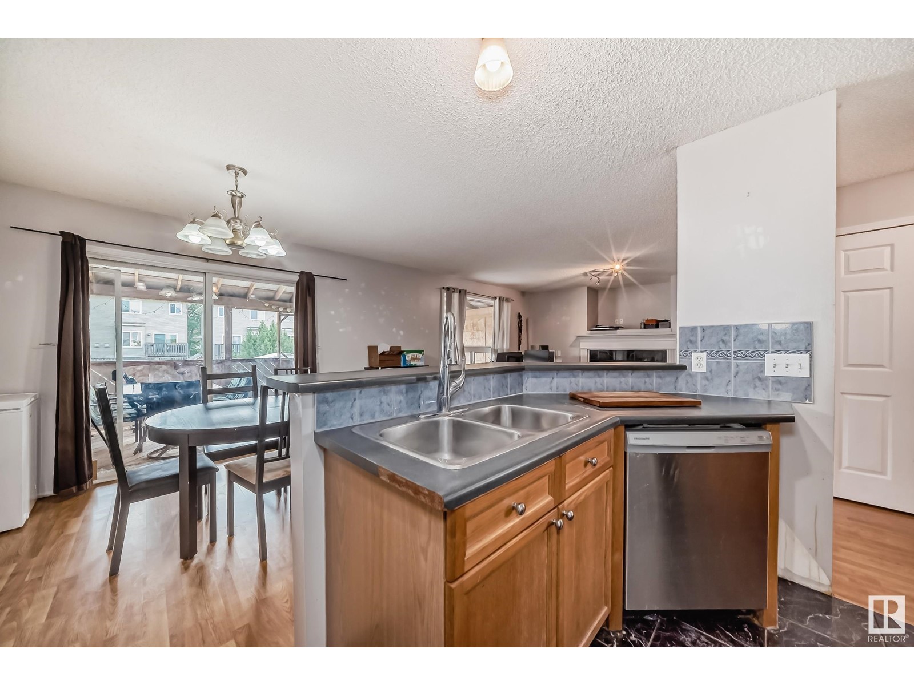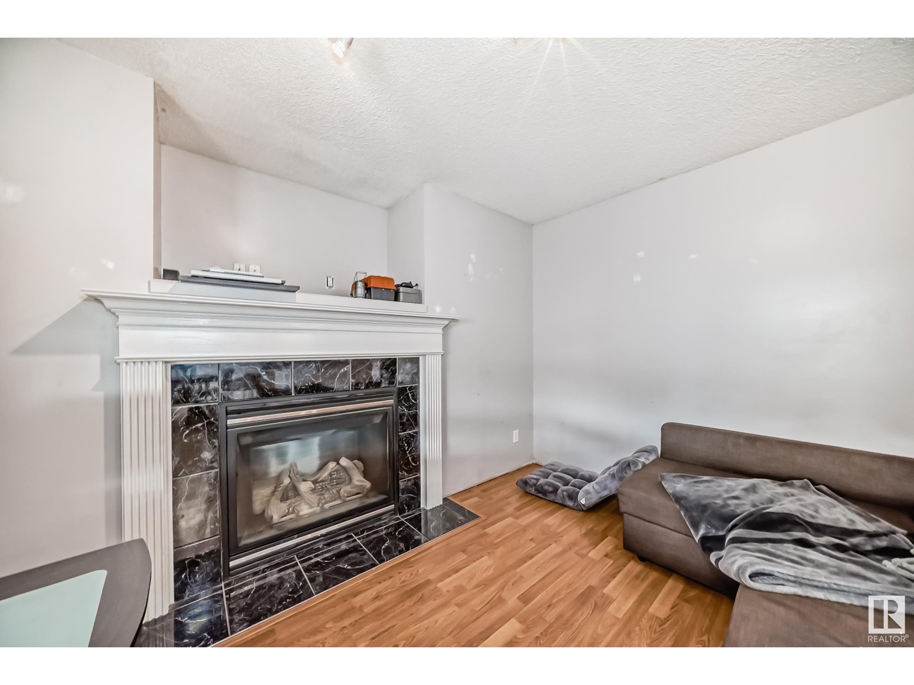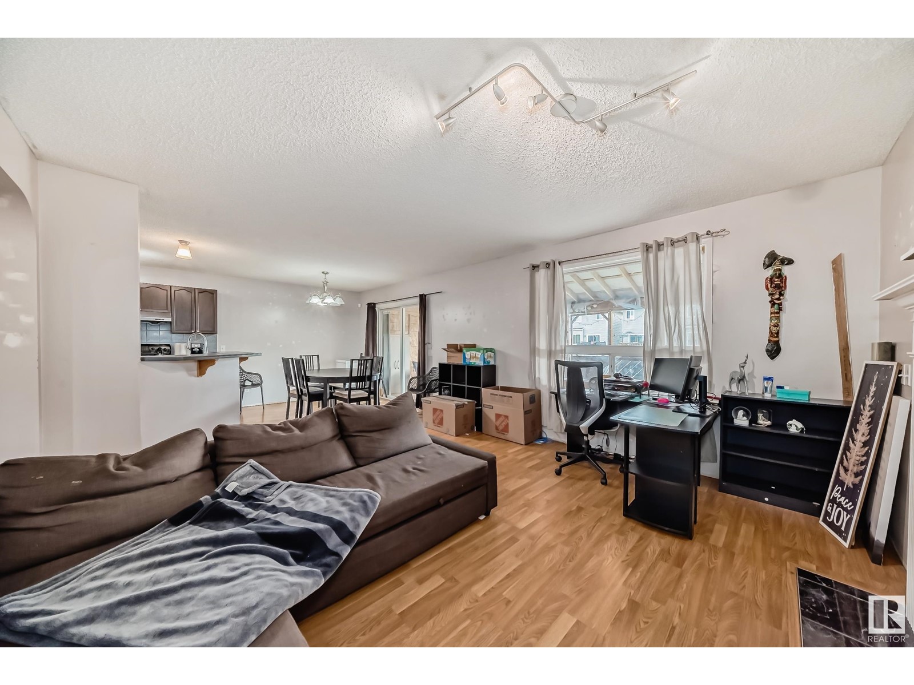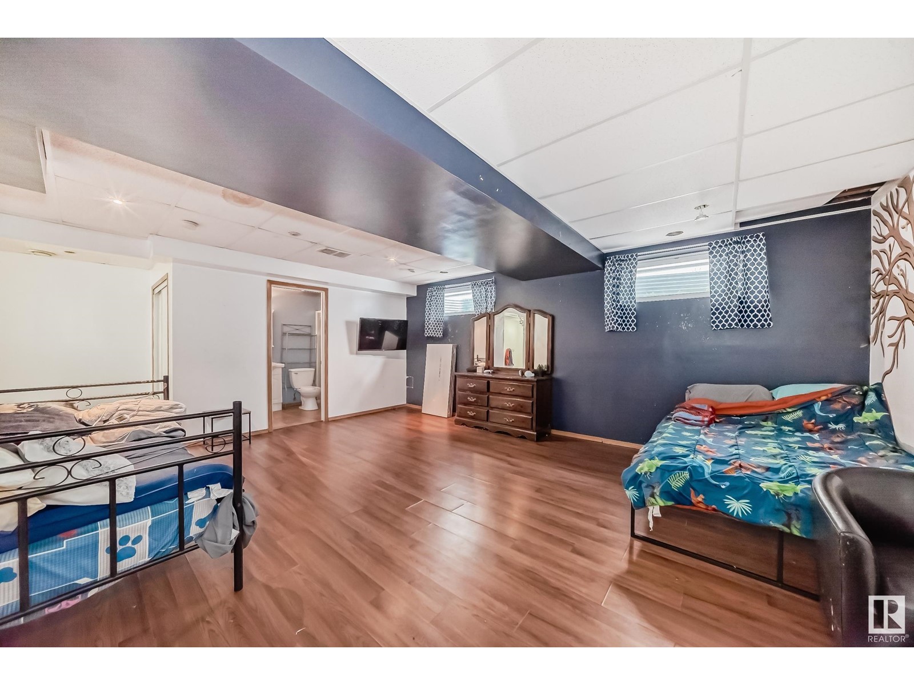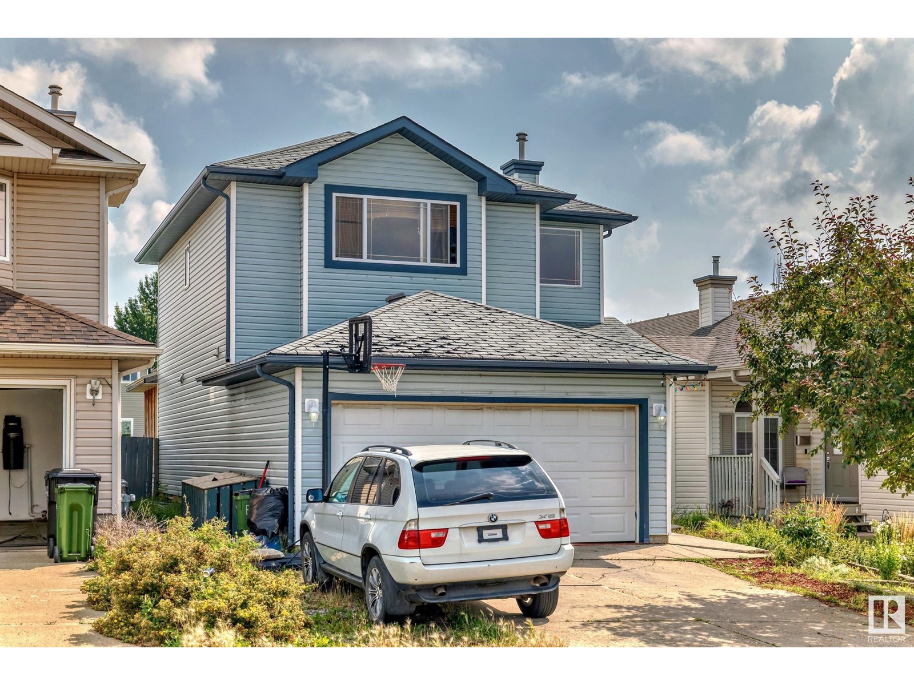15141 43 St Nw Edmonton, Alberta T5Y 3B3
$424,900
Welcome home to this spacious 2 storey house located in the desirable North Est neighbourhood of Miller. This property boasts a spacious attached garage, finished basement for additional living space, and a convenient walking path behind the home for leisurely strolls. With 3 beds and 4 baths spread out over 1484 sq ft of living space, there is ample room for family and guests. The quiet street provides a peaceful setting to enjoy the covered deck and cozy up next to the gas fireplace on chilly evenings. Located just minutes away from shopping amenities, North East Emergency Hospital and access to the Anthony Henday. This home offers both convenience and tranquility. (id:46923)
Property Details
| MLS® Number | E4410953 |
| Property Type | Single Family |
| Neigbourhood | Miller |
| AmenitiesNearBy | Playground, Public Transit, Schools, Shopping |
| Structure | Deck |
Building
| BathroomTotal | 4 |
| BedroomsTotal | 3 |
| Appliances | Dishwasher, Dryer, Hood Fan, Oven - Built-in, Refrigerator, Storage Shed, Stove, Washer |
| BasementDevelopment | Finished |
| BasementType | Full (finished) |
| ConstructedDate | 2003 |
| ConstructionStyleAttachment | Detached |
| FireplaceFuel | Gas |
| FireplacePresent | Yes |
| FireplaceType | Unknown |
| HalfBathTotal | 1 |
| HeatingType | Forced Air |
| StoriesTotal | 2 |
| SizeInterior | 1483.9127 Sqft |
| Type | House |
Parking
| Attached Garage |
Land
| Acreage | No |
| FenceType | Fence |
| LandAmenities | Playground, Public Transit, Schools, Shopping |
| SizeIrregular | 395 |
| SizeTotal | 395 M2 |
| SizeTotalText | 395 M2 |
Rooms
| Level | Type | Length | Width | Dimensions |
|---|---|---|---|---|
| Basement | Family Room | 5.80 4.74 | ||
| Basement | Den | 2.44 1.93 | ||
| Main Level | Living Room | 4.15 2.78 | ||
| Main Level | Dining Room | 3.33 2.69 | ||
| Main Level | Kitchen | 3.69 3.28 | ||
| Main Level | Laundry Room | 1.84 1.81 | ||
| Upper Level | Primary Bedroom | 4.26 3.59 | ||
| Upper Level | Bedroom 2 | 3.54 3.04 | ||
| Upper Level | Bedroom 3 | 3.48 3.24 |
https://www.realtor.ca/real-estate/27559539/15141-43-st-nw-edmonton-miller
Interested?
Contact us for more information
Vanessa N. Landry
Associate
201-11823 114 Ave Nw
Edmonton, Alberta T5G 2Y6

