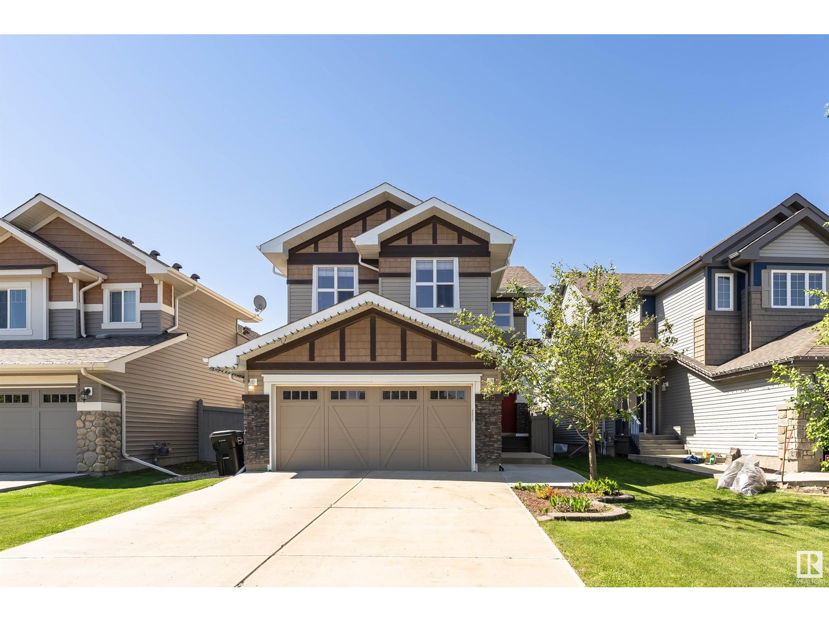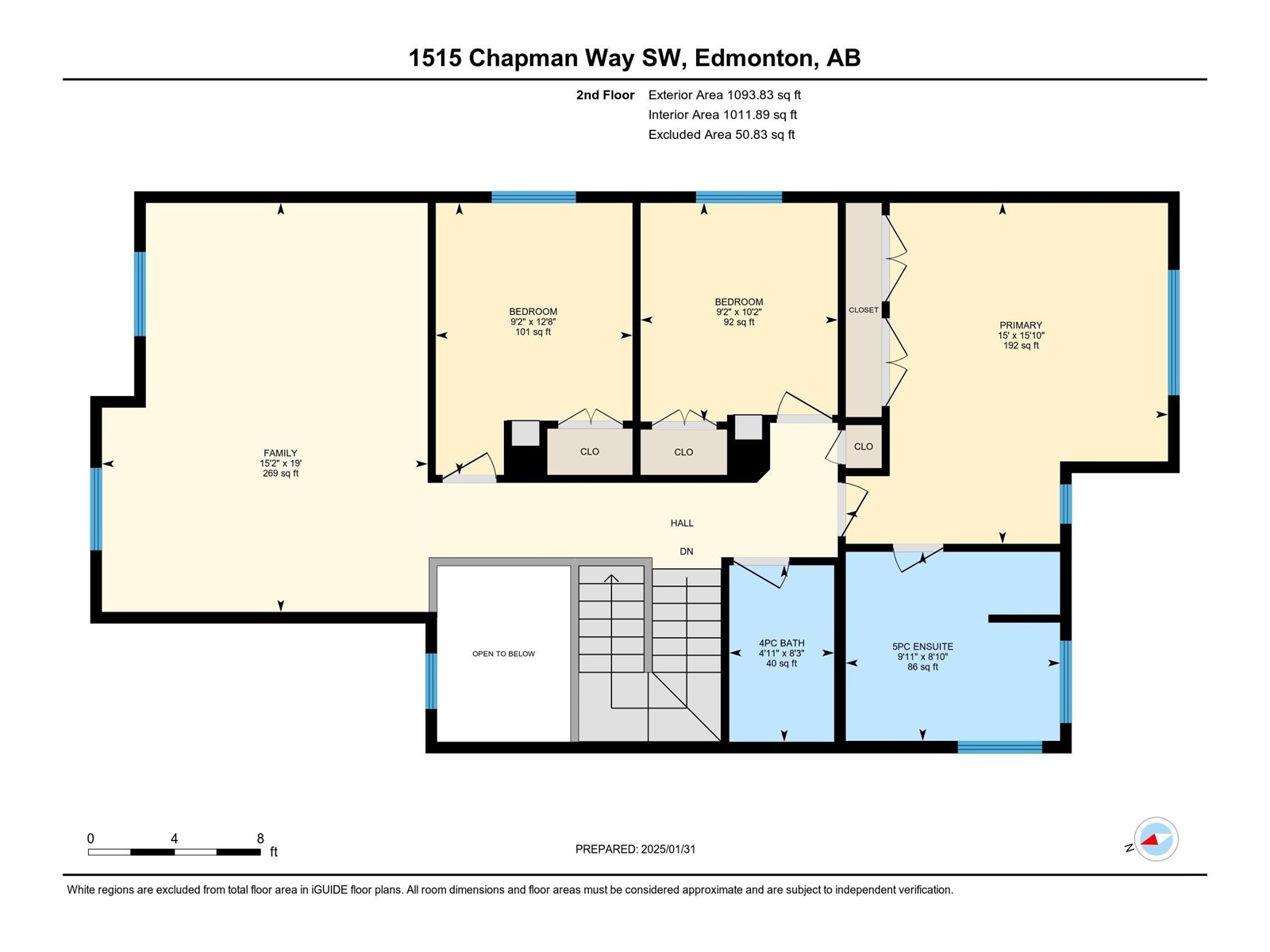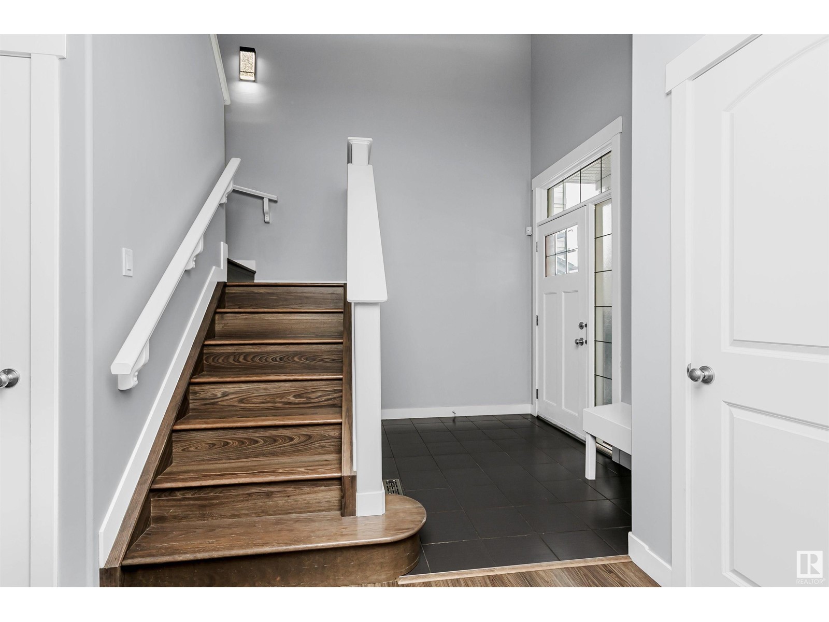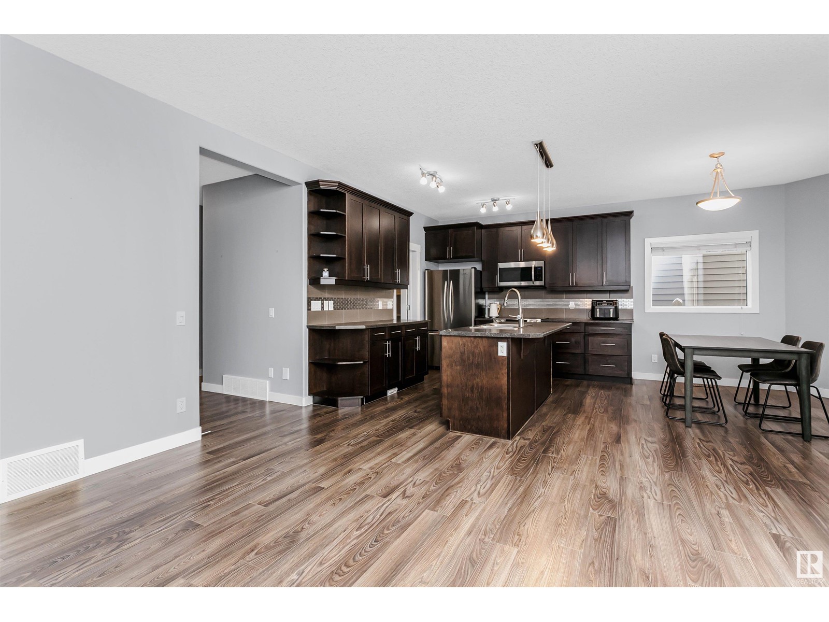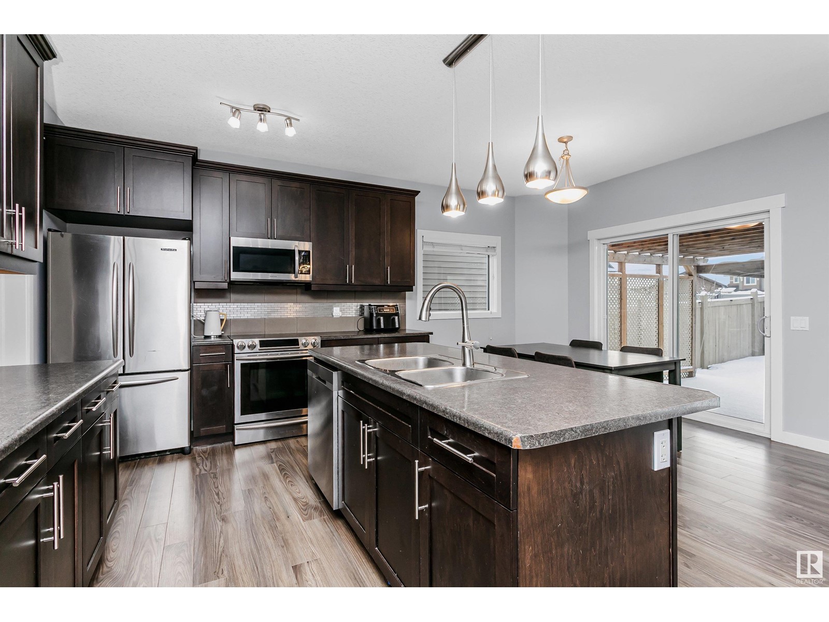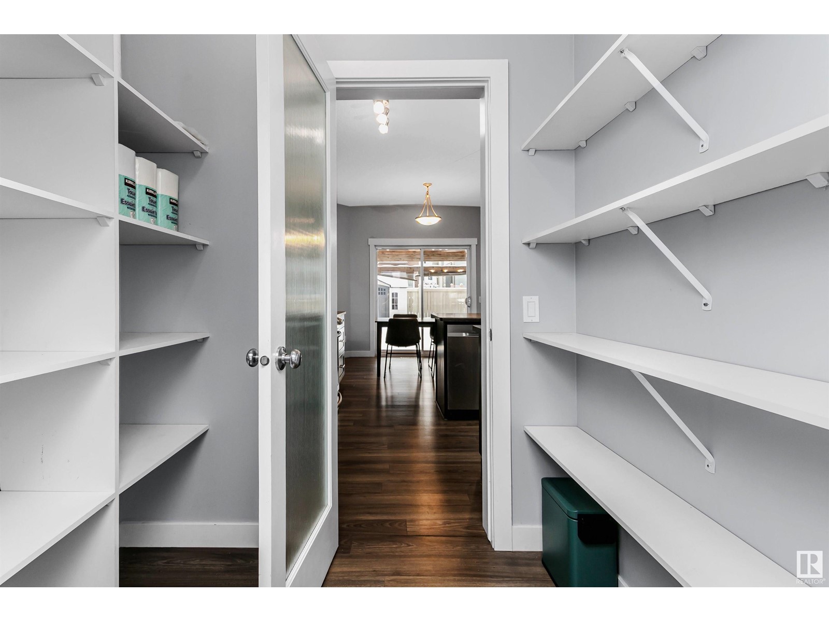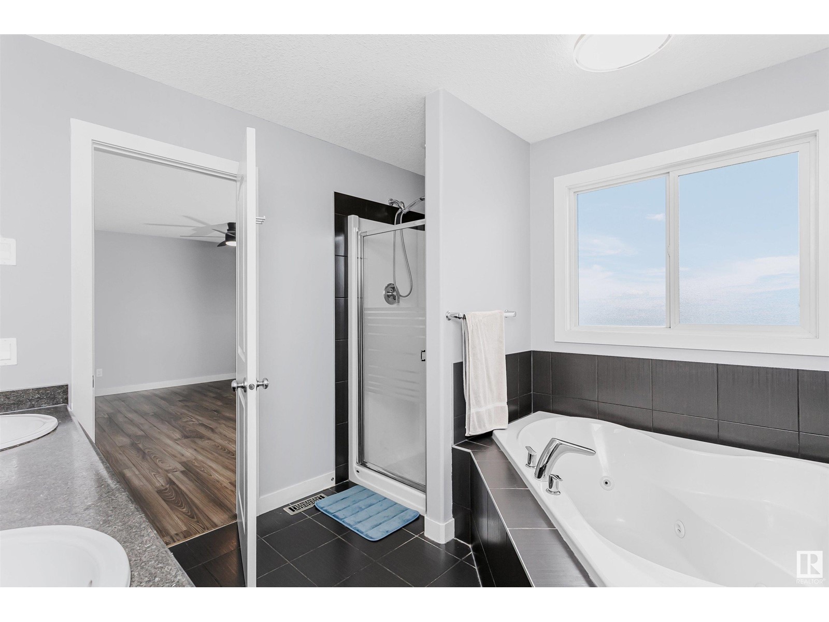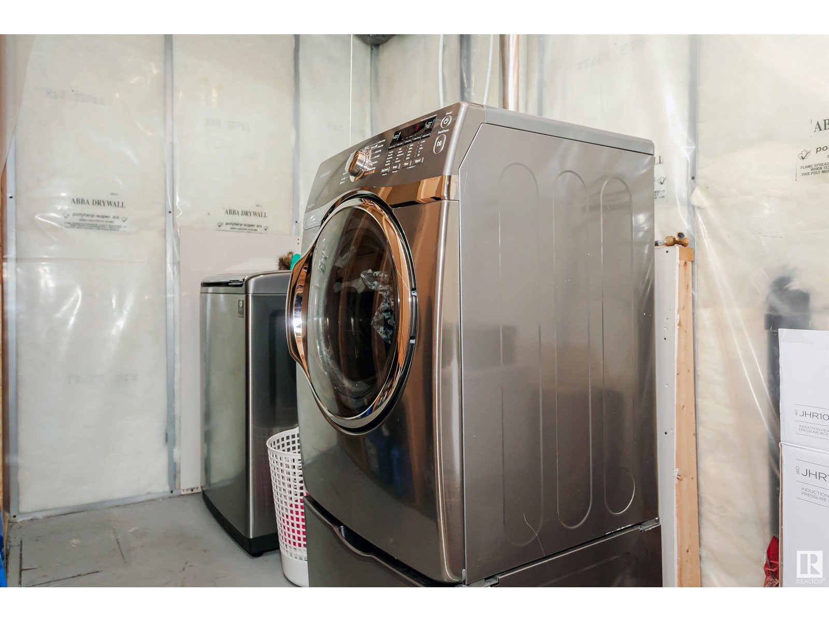1515 Chapman Wy Sw Edmonton, Alberta T6W 0Y9
$569,900
This well-maintained 2-story home in the desirable Chappelle community of Southwest Edmonton, situated on a quiet street, boasts 1927 sqft, close to pond & walking trails, features 3 bedrooms, 2.5 baths, and a double attached garage. A spacious entryway leads to the huge bright living room. Open concept floor plan gives direct access to the kitchen featuring a large island & stainless steel appliances, formal dining room leads to the southwest-facing backyard and fancy deck. A 2 pc bath completes the main floor. Upstairs has 3 generous sized bedrooms, a family room, and a 4 pc shared bath. The master bedroom boasts a 5 pc ensuite bath. Unfinished basement with tons of potential. Additional Features includes Central Air conditioning, New Furnace (Dec. 2022) and Hot Water on Demand. Close to schools, shopping, and all amenities, quick access to Henday. (id:46923)
Property Details
| MLS® Number | E4419964 |
| Property Type | Single Family |
| Neigbourhood | Chappelle Area |
| Amenities Near By | Playground, Public Transit, Schools, Shopping |
| Structure | Deck |
Building
| Bathroom Total | 3 |
| Bedrooms Total | 3 |
| Appliances | Dishwasher, Dryer, Garage Door Opener Remote(s), Garage Door Opener, Microwave Range Hood Combo, Refrigerator, Stove, Washer, Window Coverings |
| Basement Development | Unfinished |
| Basement Type | Full (unfinished) |
| Constructed Date | 2012 |
| Construction Style Attachment | Detached |
| Cooling Type | Central Air Conditioning |
| Fire Protection | Smoke Detectors |
| Half Bath Total | 1 |
| Heating Type | Forced Air |
| Stories Total | 2 |
| Size Interior | 1,927 Ft2 |
| Type | House |
Parking
| Attached Garage |
Land
| Acreage | No |
| Fence Type | Fence |
| Land Amenities | Playground, Public Transit, Schools, Shopping |
| Size Irregular | 382.08 |
| Size Total | 382.08 M2 |
| Size Total Text | 382.08 M2 |
Rooms
| Level | Type | Length | Width | Dimensions |
|---|---|---|---|---|
| Main Level | Living Room | 4.65 * 4.57 | ||
| Main Level | Dining Room | 2.28 * 3.66 | ||
| Main Level | Kitchen | 3.30 * 3.66 | ||
| Upper Level | Primary Bedroom | 4.57 * 4.83 | ||
| Upper Level | Bedroom 2 | 2.79 * 3.85 | ||
| Upper Level | Bedroom 3 | 2.79 * 3.10 | ||
| Upper Level | Bonus Room | 4.62 * 5.80 |
https://www.realtor.ca/real-estate/27865786/1515-chapman-wy-sw-edmonton-chappelle-area
Contact Us
Contact us for more information

Henry Han
Associate
5954 Gateway Blvd Nw
Edmonton, Alberta T6H 2H6
(780) 439-3300

