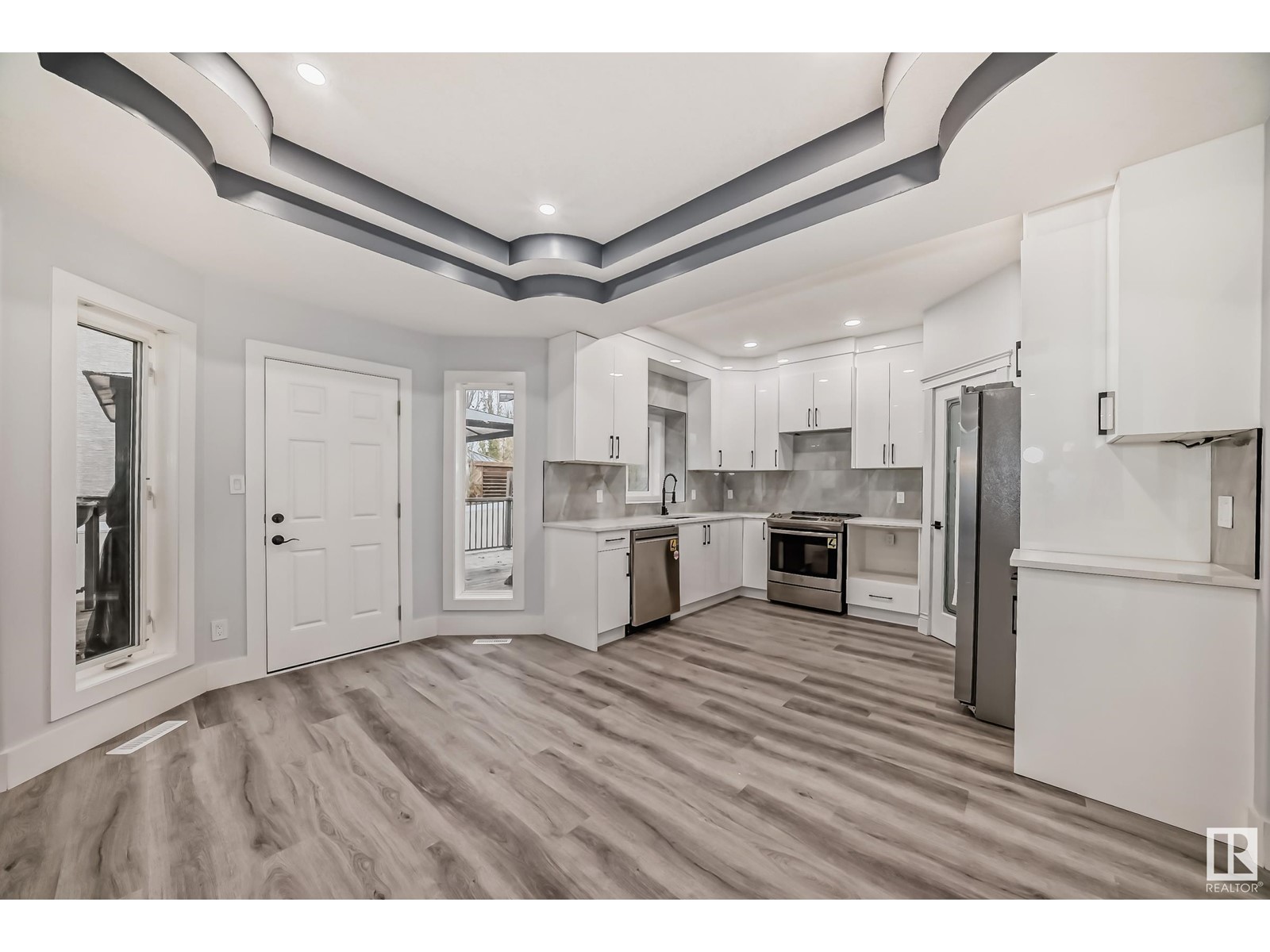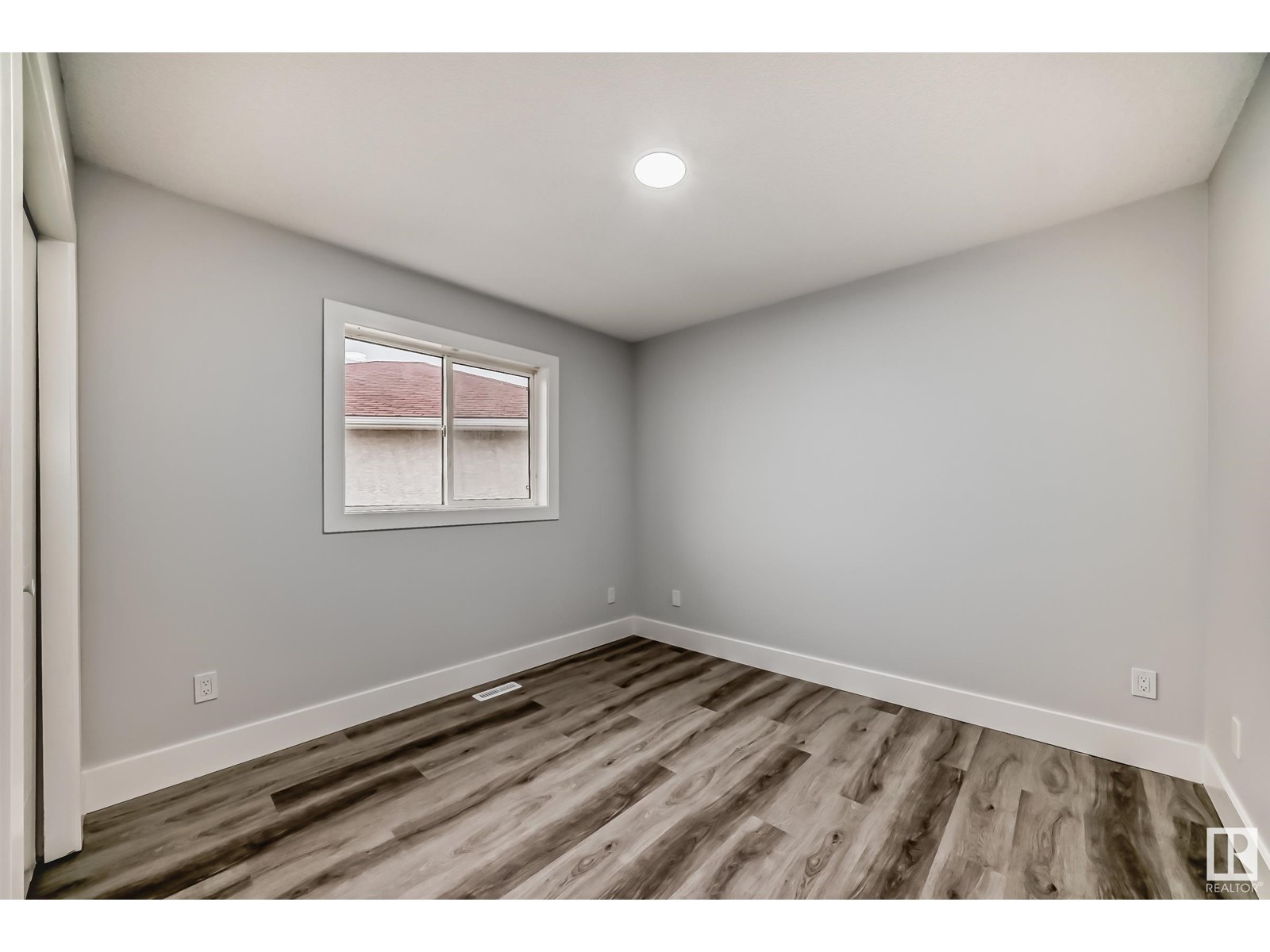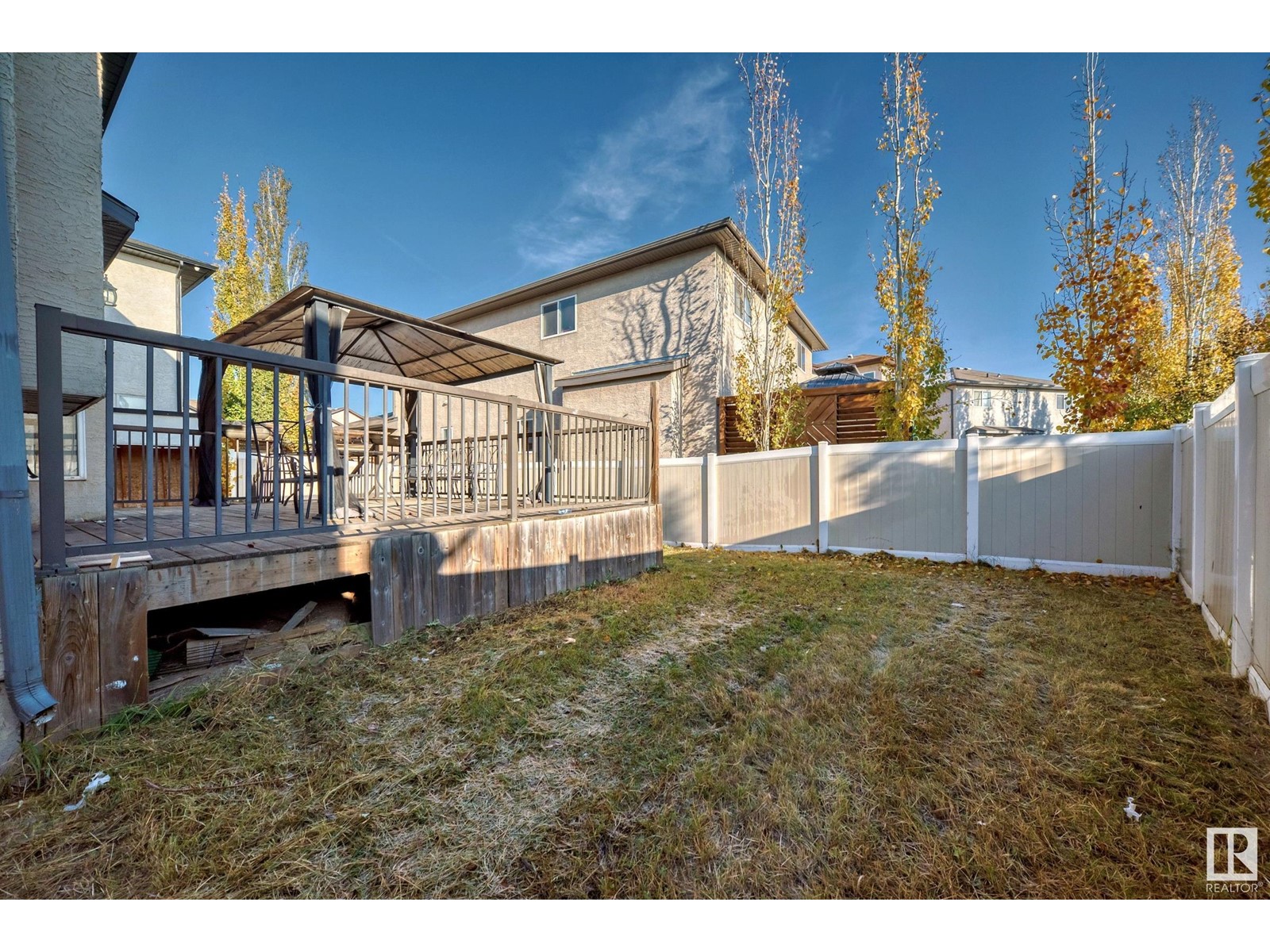15163 33 St Nw Edmonton, Alberta T5Y 0J8
$628,000
This beautifully renovated 7-bedroom, 4-bathroom home in the Kirkness community offers over 2,300 sq. ft. of bright and functional living space, perfect for large families. The main floor boasts a spacious layout with two sitting rooms, including one with a cozy fireplace that adds warmth and charm. The newly upgraded kitchen features an open-concept design that flows into the second sitting room and a large dining area, creating a welcoming space for gatherings. A bedroom, full bathroom, and convenient laundry area complete the main level. Upstairs, the home includes four comfortable bedrooms and two bathrooms, making it an ideal setup for a growing family. The primary bedroom shines with its large windows, walk-in closet, and private ensuite bathroom. The fully finished basement extends the living space with two additional bedrooms and a full bath. Outdoors, a large deck offers an inviting area for entertaining, and the fenced backyard provides privacy. Located in a mature neighborhood, this home combi (id:46923)
Property Details
| MLS® Number | E4411984 |
| Property Type | Single Family |
| Neigbourhood | Kirkness |
| AmenitiesNearBy | Schools, Shopping |
| Features | See Remarks, No Animal Home, No Smoking Home |
Building
| BathroomTotal | 4 |
| BedroomsTotal | 7 |
| Appliances | Dishwasher, Dryer, Hood Fan, Refrigerator, Stove, Washer |
| BasementDevelopment | Finished |
| BasementType | Full (finished) |
| ConstructedDate | 2008 |
| ConstructionStyleAttachment | Detached |
| HeatingType | Forced Air |
| StoriesTotal | 2 |
| SizeInterior | 2387.8659 Sqft |
| Type | House |
Parking
| Attached Garage |
Land
| Acreage | No |
| FenceType | Fence |
| LandAmenities | Schools, Shopping |
Rooms
| Level | Type | Length | Width | Dimensions |
|---|---|---|---|---|
| Basement | Bedroom 6 | Measurements not available | ||
| Basement | Additional Bedroom | Measurements not available | ||
| Main Level | Living Room | Measurements not available | ||
| Main Level | Dining Room | Measurements not available | ||
| Main Level | Kitchen | Measurements not available | ||
| Main Level | Family Room | Measurements not available | ||
| Upper Level | Primary Bedroom | Measurements not available | ||
| Upper Level | Bedroom 2 | Measurements not available | ||
| Upper Level | Bedroom 3 | Measurements not available | ||
| Upper Level | Bedroom 4 | Measurements not available | ||
| Upper Level | Bedroom 5 | Measurements not available |
https://www.realtor.ca/real-estate/27594169/15163-33-st-nw-edmonton-kirkness
Interested?
Contact us for more information
Amanuel T. Chirom
Associate
10630 124 St Nw
Edmonton, Alberta T5N 1S3













































































