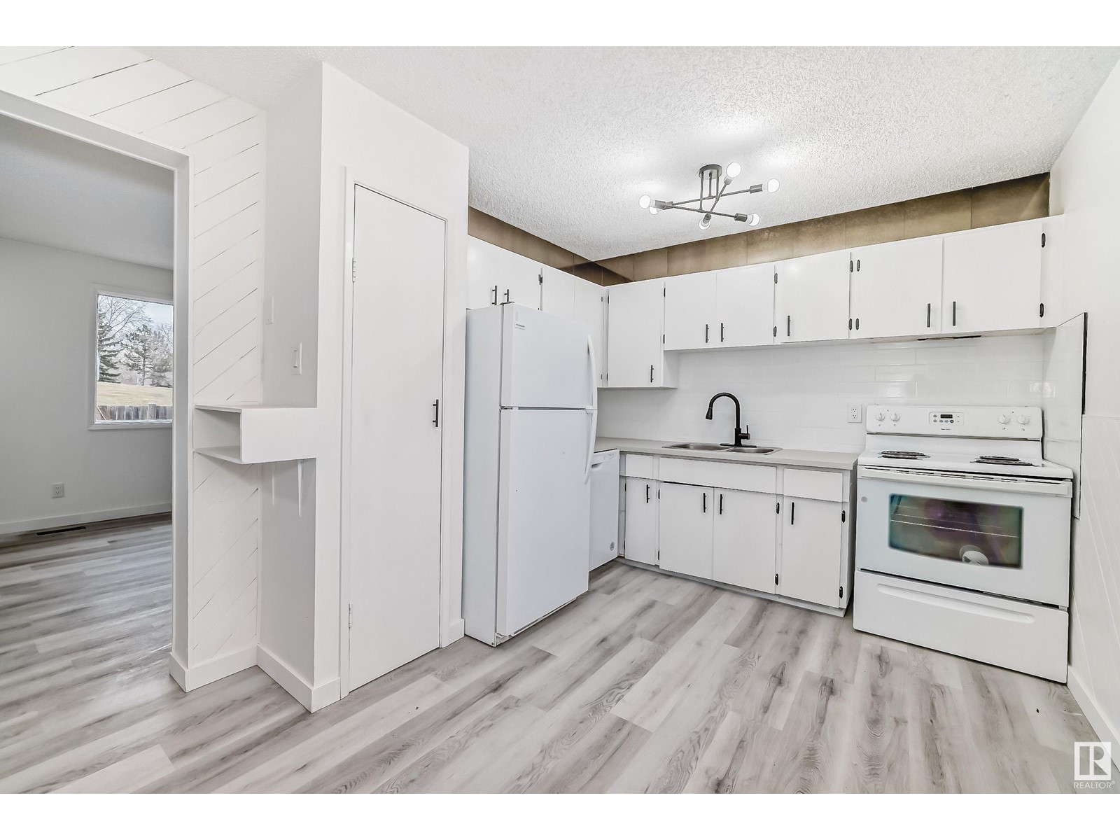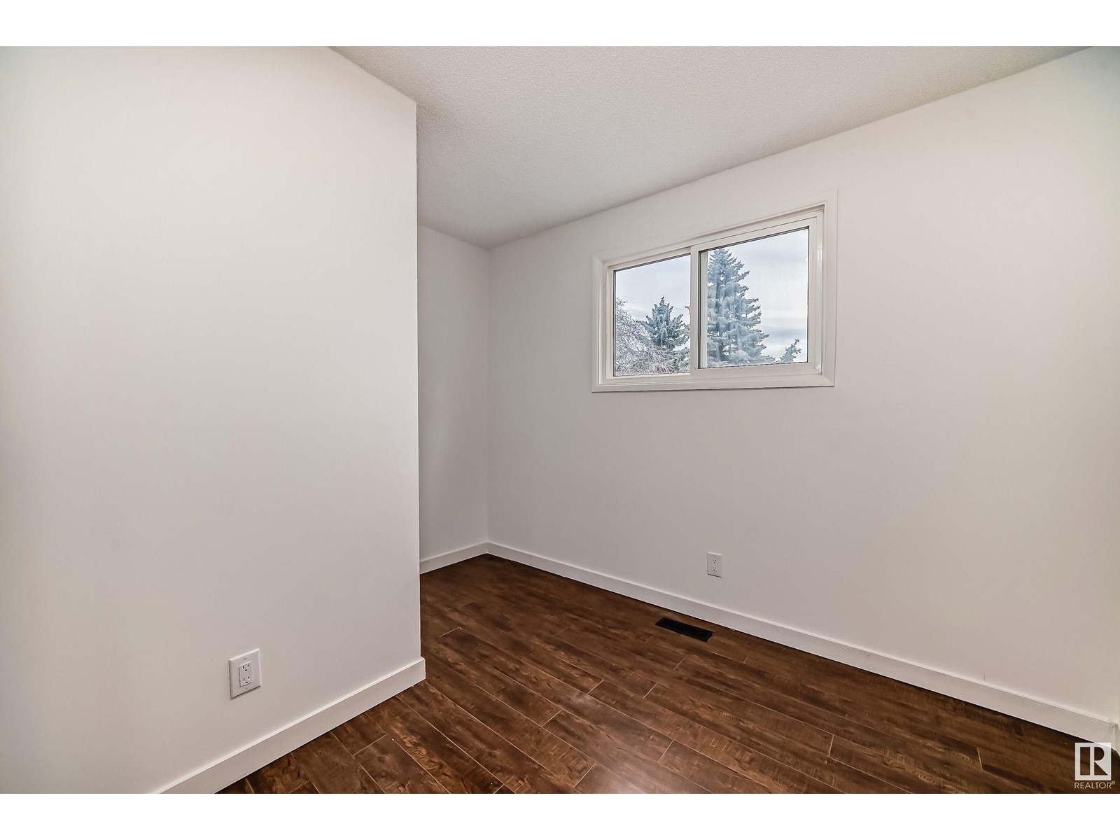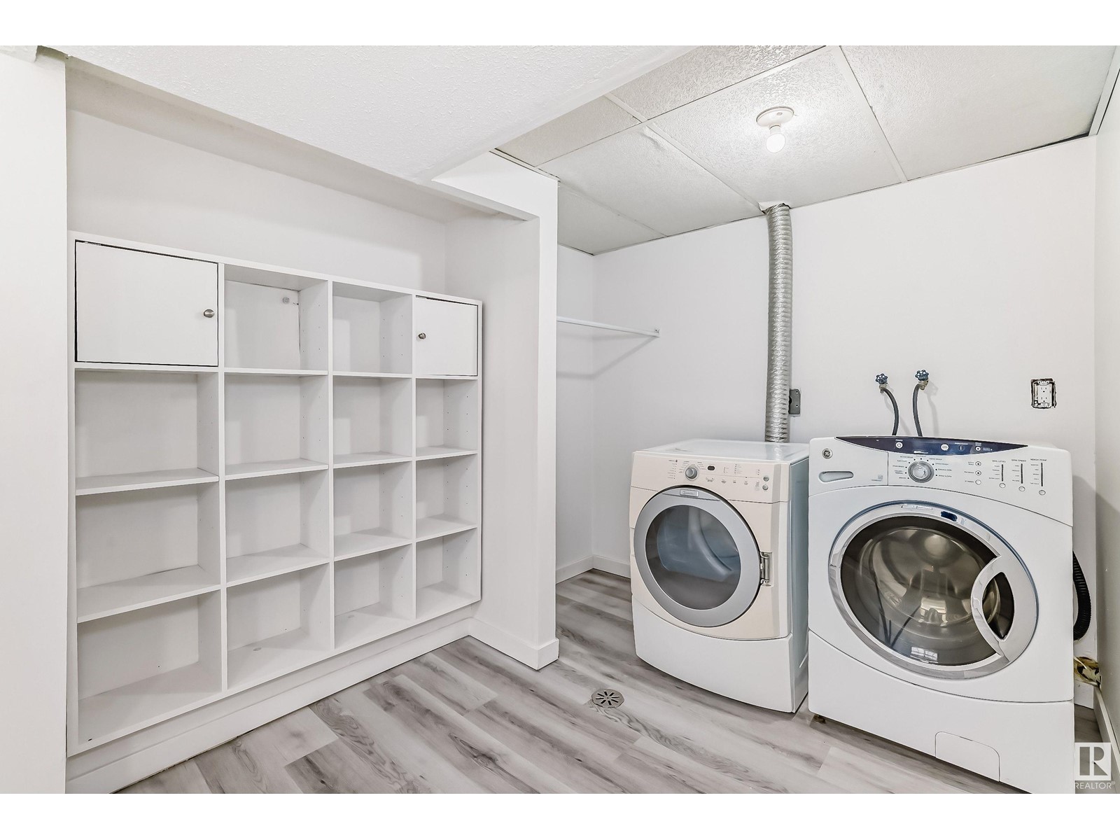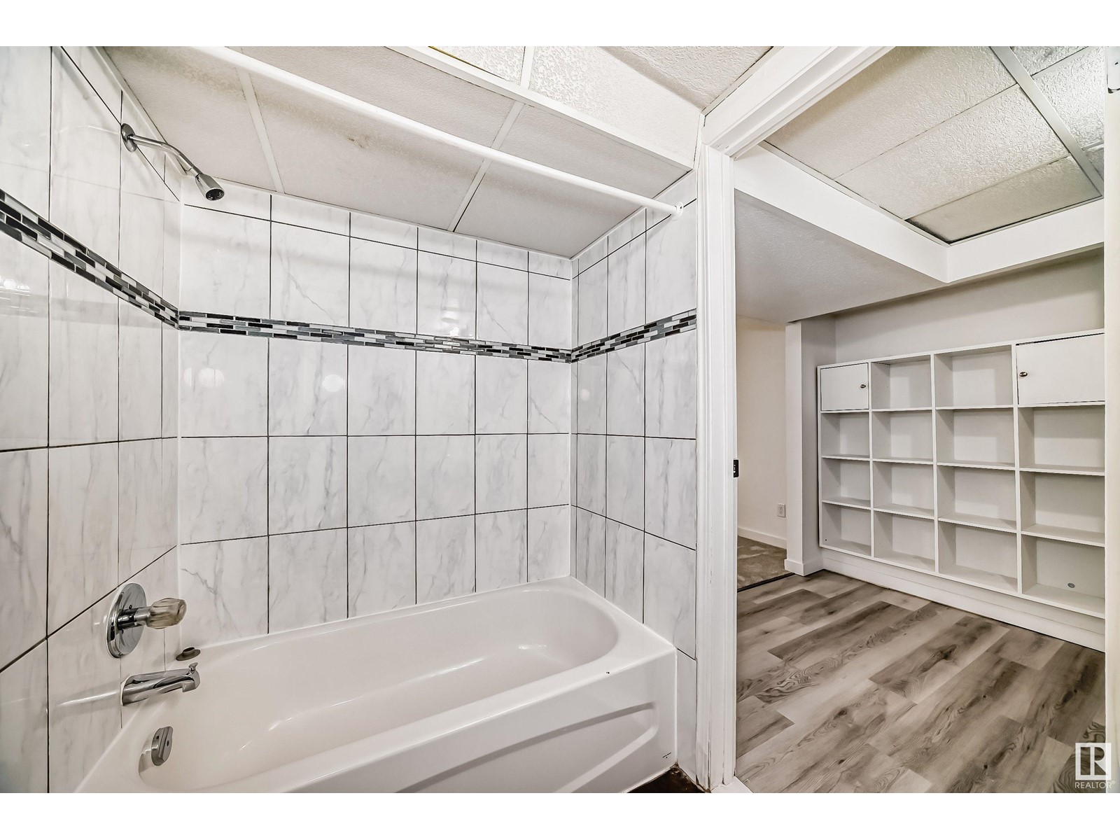1517 Knottwood N Nw Edmonton, Alberta T6K 2B8
$212,000Maintenance, Exterior Maintenance, Insurance, Common Area Maintenance, Other, See Remarks
$250 Monthly
Maintenance, Exterior Maintenance, Insurance, Common Area Maintenance, Other, See Remarks
$250 MonthlyCome check out this renovated end unit townhouse, Cozy kitchen, spacious living room with new vinyl planking floor, Upstairs you have a fully renovated bathroom, large main bedroom and 2 other bedrooms. In the basement you have a large living room, washroom and laundry. Don't forget about the fenced yard and this unit comes with two parking stalls. This ultra low condo fee of $250.00 per month makes this townhouse the perfect fit. (id:46923)
Property Details
| MLS® Number | E4413565 |
| Property Type | Single Family |
| Neigbourhood | Ekota |
| AmenitiesNearBy | Park, Public Transit, Schools |
Building
| BathroomTotal | 2 |
| BedroomsTotal | 3 |
| Appliances | Dishwasher, Dryer, Refrigerator, Stove, Washer |
| BasementDevelopment | Finished |
| BasementType | Full (finished) |
| ConstructedDate | 1975 |
| ConstructionStyleAttachment | Attached |
| FireProtection | Smoke Detectors |
| HeatingType | Forced Air |
| StoriesTotal | 2 |
| SizeInterior | 983.3909 Sqft |
| Type | Row / Townhouse |
Parking
| Stall |
Land
| Acreage | No |
| FenceType | Fence |
| LandAmenities | Park, Public Transit, Schools |
| SizeIrregular | 229.65 |
| SizeTotal | 229.65 M2 |
| SizeTotalText | 229.65 M2 |
Rooms
| Level | Type | Length | Width | Dimensions |
|---|---|---|---|---|
| Main Level | Living Room | 4.82 m | 3.46 m | 4.82 m x 3.46 m |
| Main Level | Dining Room | 2.23 m | 2.65 m | 2.23 m x 2.65 m |
| Main Level | Kitchen | 3.01 m | 3.03 m | 3.01 m x 3.03 m |
| Upper Level | Primary Bedroom | 3.45 m | 3.39 m | 3.45 m x 3.39 m |
| Upper Level | Bedroom 2 | 3.27 m | 3.07 m | 3.27 m x 3.07 m |
| Upper Level | Bedroom 3 | 2.62 m | 4.1 m | 2.62 m x 4.1 m |
https://www.realtor.ca/real-estate/27649125/1517-knottwood-n-nw-edmonton-ekota
Interested?
Contact us for more information
Trenton S. Almeida
Associate
210a-9342 49 St Nw
Edmonton, Alberta T6B 2L7














































