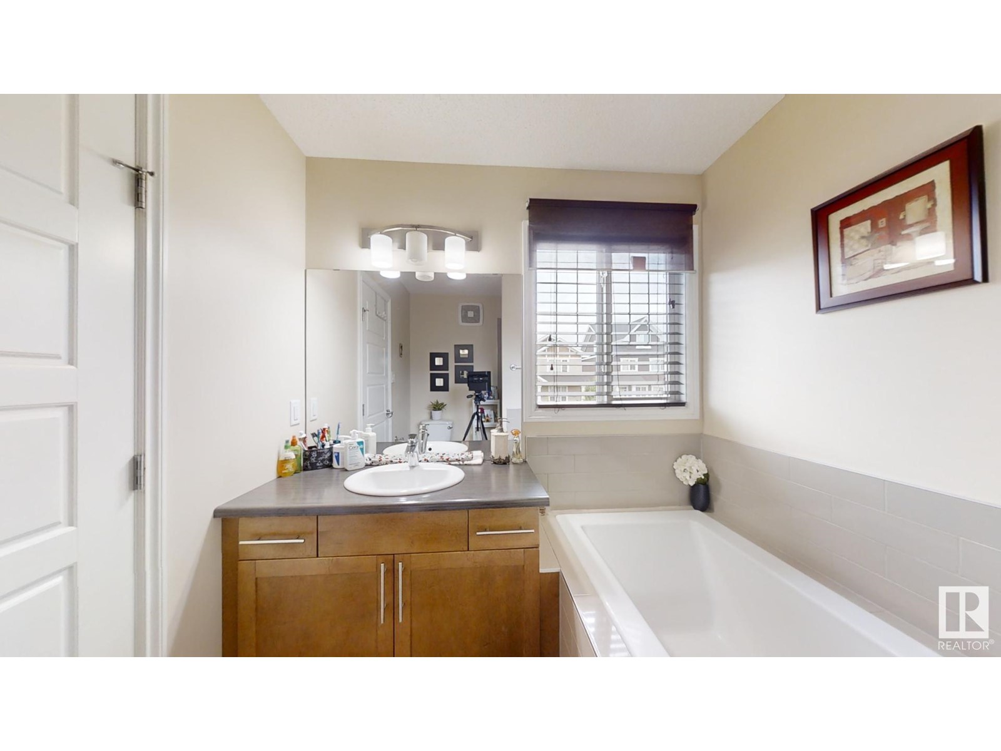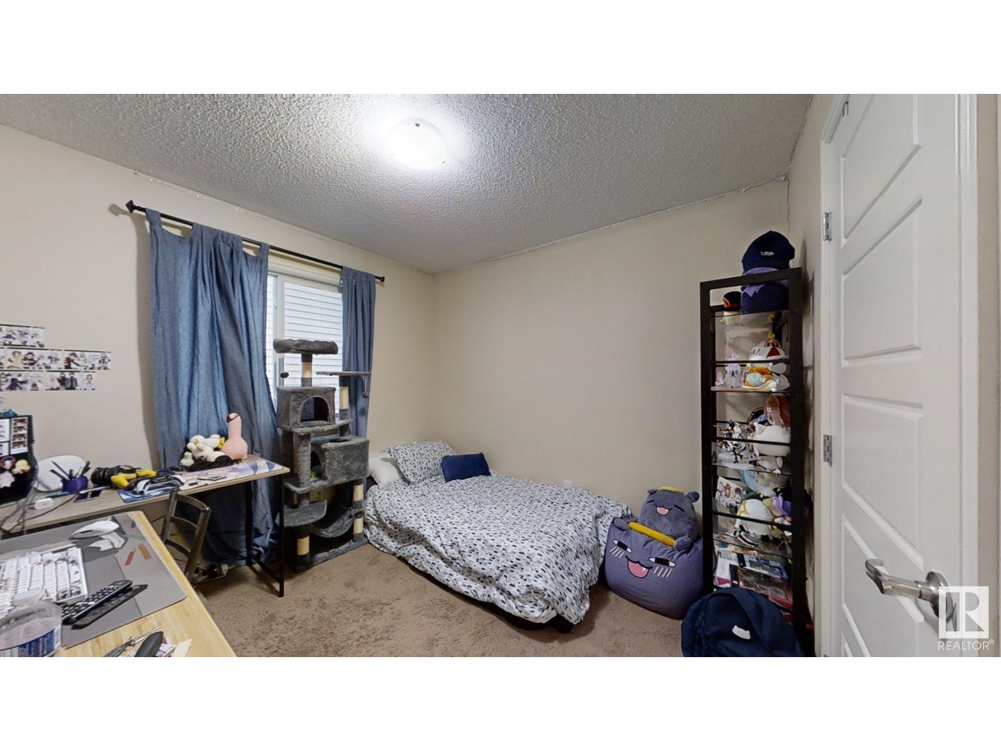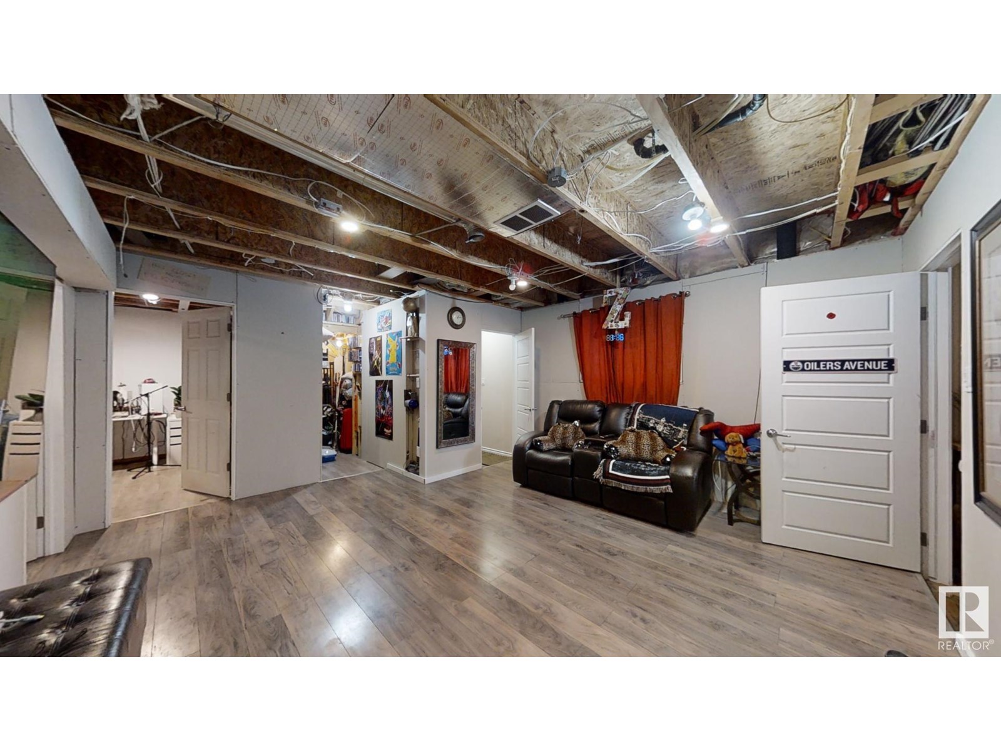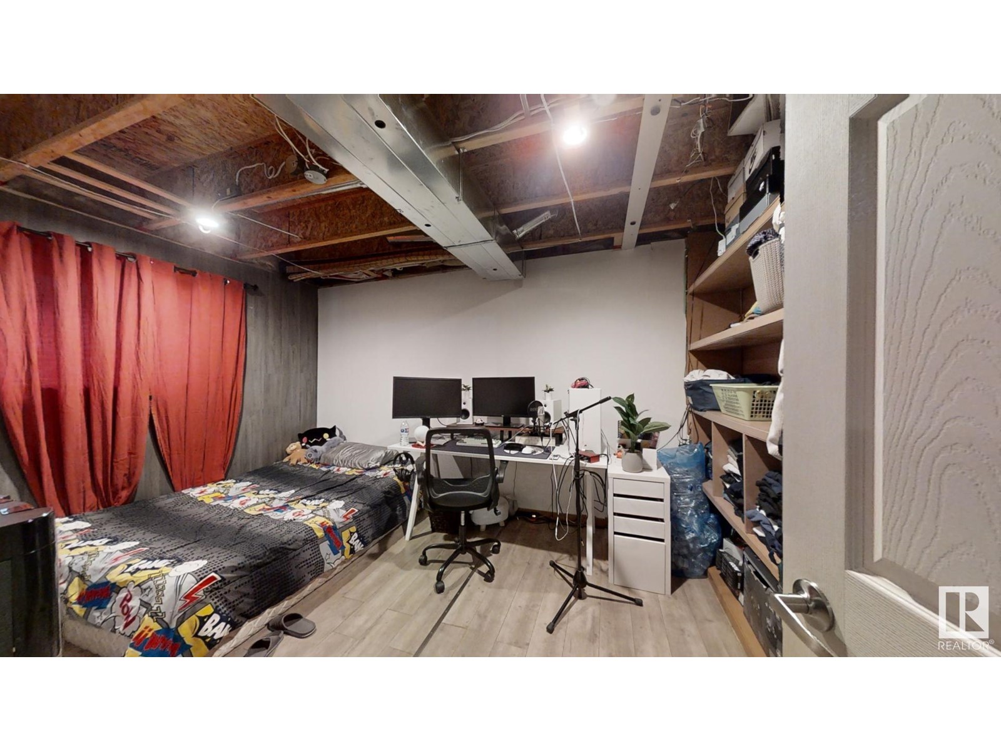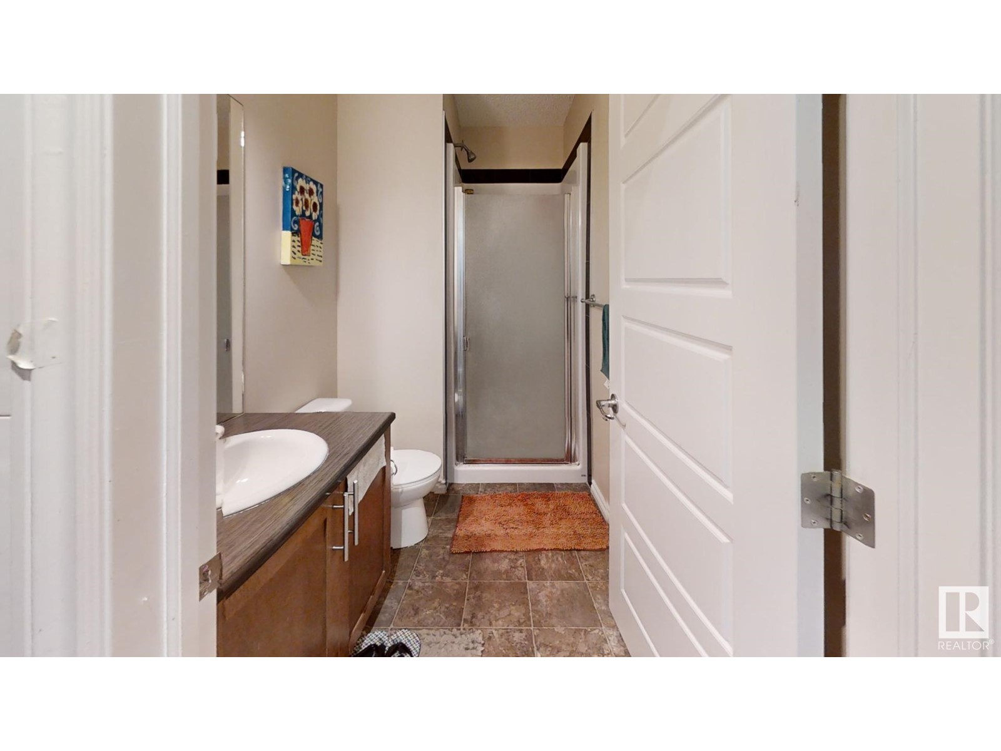1519 165 Street Sw Sw Edmonton, Alberta T6W 2Z7
$538,900
Welcome to this beautifully maintained bilevel home in Glenridding with spacious double attached garage, where comfort meets convenience. With approx 1,400 sq. ft. of living space and an additional of approx 1,000 sq. ft. in the fully developed basement, this home offers generous space for the entire family. The main floor features a bright, open layout with vaulted ceilings, large windows, and elegant finishes. The upgraded kitchen, with ample cupboard space, flows into a cozy nook. The master suite includes a luxurious four-piece ensuite and a walk-in closet. Two additional bedrooms and a full bathroom on this level ensure ample space and comfort. The basement offers two more rooms, a full bathroom, and a spacious recreation area. Outside, enjoy a beautifully maintained yard with a custom deck, perfect for relaxation and entertaining. Located near schools, playgrounds, shopping, and public transit, this home is a must-see for those seeking modern luxury and everyday convenience. (id:46923)
Property Details
| MLS® Number | E4406422 |
| Property Type | Single Family |
| Neigbourhood | Glenridding Heights |
| AmenitiesNearBy | Playground, Schools, Shopping |
Building
| BathroomTotal | 3 |
| BedroomsTotal | 5 |
| Appliances | Dishwasher, Dryer, Garage Door Opener Remote(s), Refrigerator, Stove, Washer |
| ArchitecturalStyle | Bi-level |
| BasementDevelopment | Partially Finished |
| BasementType | Full (partially Finished) |
| ConstructedDate | 2015 |
| ConstructionStyleAttachment | Detached |
| HeatingType | Forced Air |
| SizeInterior | 1374.0132 Sqft |
| Type | House |
Parking
| Attached Garage |
Land
| Acreage | No |
| FenceType | Fence |
| LandAmenities | Playground, Schools, Shopping |
Rooms
| Level | Type | Length | Width | Dimensions |
|---|---|---|---|---|
| Above | Primary Bedroom | 3.44 m | 5.05 m | 3.44 m x 5.05 m |
| Basement | Bedroom 4 | 4.05 m | 3.04 m | 4.05 m x 3.04 m |
| Basement | Bedroom 5 | 2.63 m | 3.66 m | 2.63 m x 3.66 m |
| Main Level | Living Room | 4.54 m | 3.9 m | 4.54 m x 3.9 m |
| Main Level | Dining Room | 3.79 m | 2.82 m | 3.79 m x 2.82 m |
| Main Level | Kitchen | 3.79 m | 3.97 m | 3.79 m x 3.97 m |
| Main Level | Bedroom 2 | 3.36 m | 2.89 m | 3.36 m x 2.89 m |
| Main Level | Bedroom 3 | 3.7 m | 2.97 m | 3.7 m x 2.97 m |
https://www.realtor.ca/real-estate/27414932/1519-165-street-sw-sw-edmonton-glenridding-heights
Interested?
Contact us for more information
Jd Dhanjal
Associate
9130 34a Ave Nw
Edmonton, Alberta T6E 5P4


















