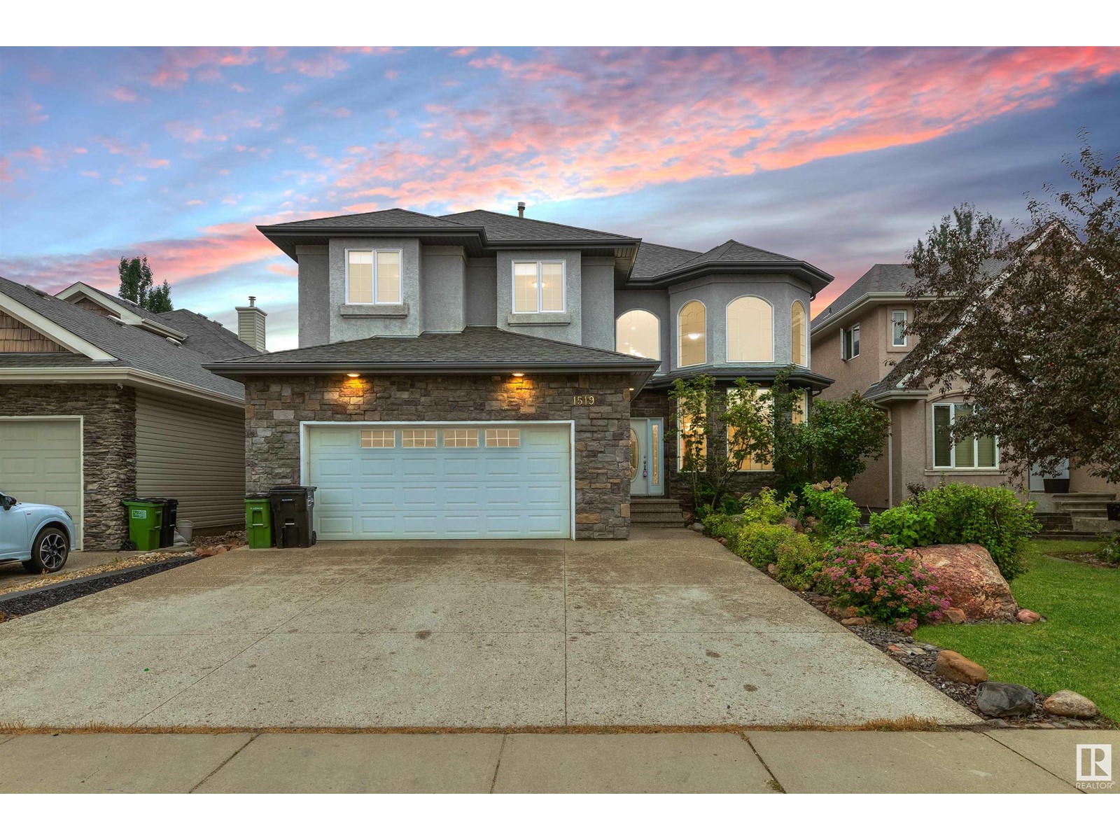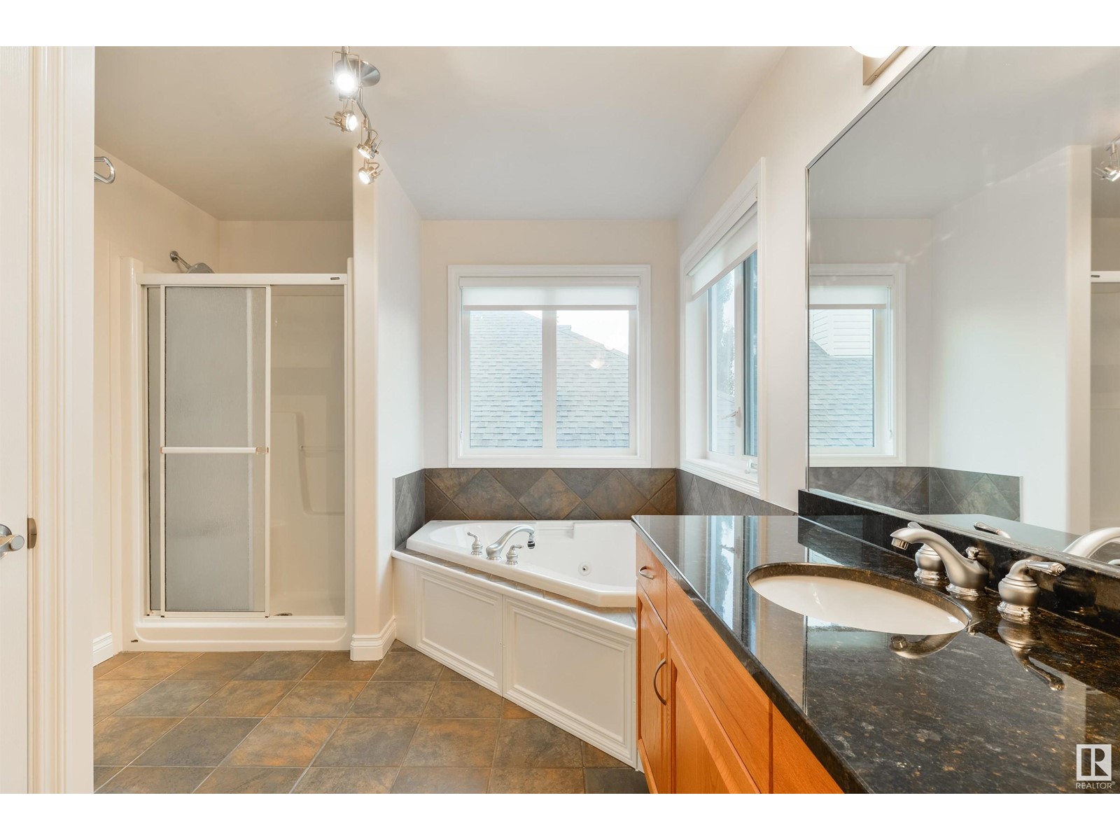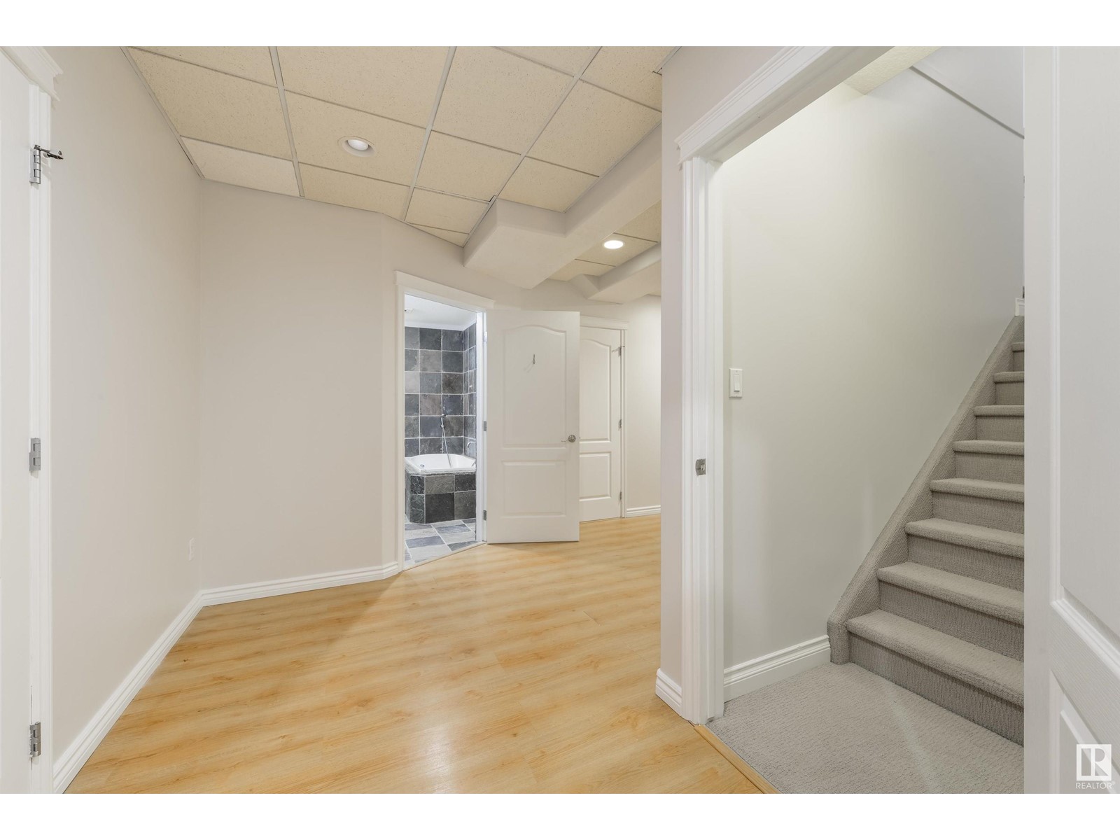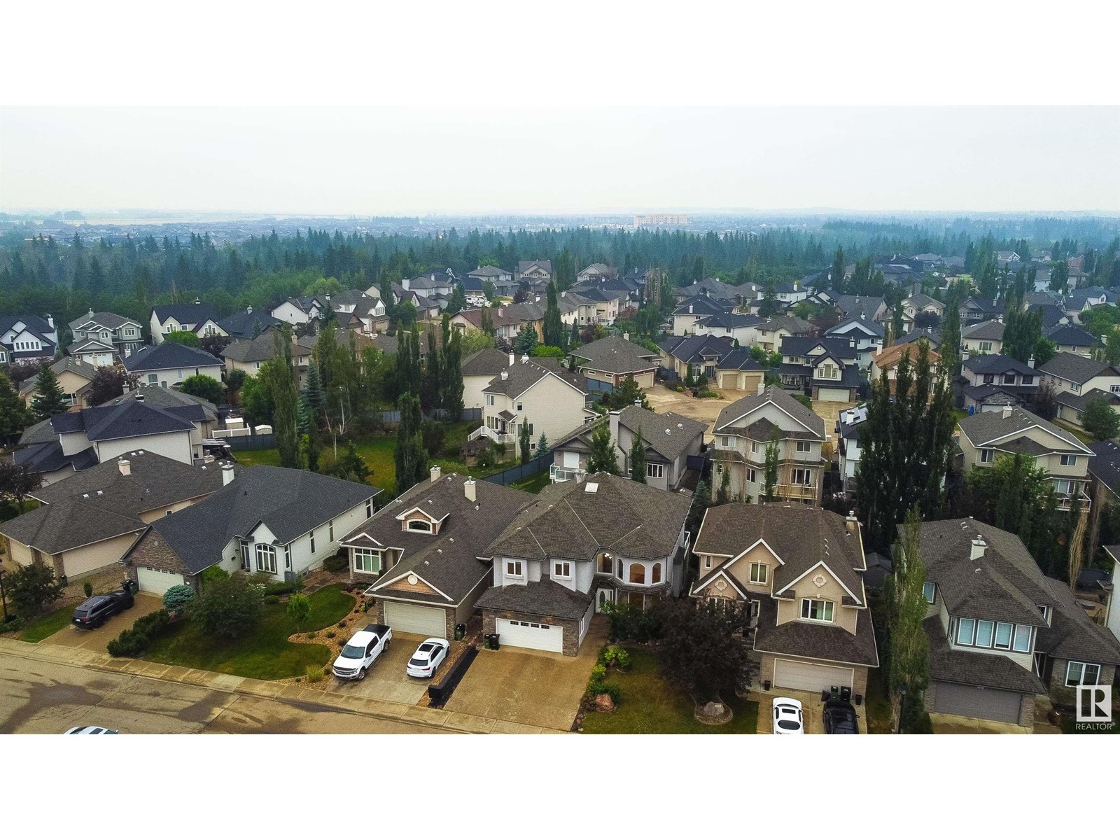1519 Blackmore Wy Sw Edmonton, Alberta T6W 1J1
$799,900
Welcome to a truly stunning, custom-built Ace Lange 2-story home with a fully finished walkout basement, 7 Bedrooms & fully landscaped surroundings. Boasting 3200 sq.ft. of living space, this meticulously crafted family home features 4+1+2 bedrooms, a formal dining room, a cold room, and an upper loft. Enjoy custom upgrades throughout, including two cozy fireplaces, a wet bar, elegant iron cast railings, modern stainless steel appliances, and luxurious granite countertops.The spacious master suite is a private oasis, offering his and her sinks, generous his and her walk-in closets, and a relaxing corner jetted jacuzzi tub with a separate shower. The three other bedrooms on this level have access to a 5 PC Bathroom. The basement provides additional comfort with in-floor heating, Two more bedrooms & Spa like 4 PC bathroom. Located just moments away from Anthony Henday and Calgary Trail, this remarkable residence is a must-see for anyone seeking luxury and convenience. (id:46923)
Property Details
| MLS® Number | E4399200 |
| Property Type | Single Family |
| Neigbourhood | Blackmud Creek |
| AmenitiesNearBy | Airport, Playground, Public Transit, Schools, Shopping |
| Features | Wet Bar, No Smoking Home, Skylight |
| Structure | Deck |
Building
| BathroomTotal | 4 |
| BedroomsTotal | 7 |
| Amenities | Ceiling - 9ft |
| Appliances | Dishwasher, Dryer, Refrigerator, Storage Shed, Stove, Washer, Window Coverings |
| BasementDevelopment | Finished |
| BasementFeatures | Walk Out |
| BasementType | Full (finished) |
| ConstructedDate | 2003 |
| ConstructionStyleAttachment | Detached |
| CoolingType | Central Air Conditioning |
| HeatingType | Forced Air, In Floor Heating |
| StoriesTotal | 2 |
| SizeInterior | 3141.6625 Sqft |
| Type | House |
Parking
| Attached Garage |
Land
| Acreage | No |
| FenceType | Fence |
| LandAmenities | Airport, Playground, Public Transit, Schools, Shopping |
| SizeIrregular | 528.97 |
| SizeTotal | 528.97 M2 |
| SizeTotalText | 528.97 M2 |
Rooms
| Level | Type | Length | Width | Dimensions |
|---|---|---|---|---|
| Basement | Bedroom 6 | 3.15 m | 3.07 m | 3.15 m x 3.07 m |
| Basement | Additional Bedroom | 2.98 m | 4.78 m | 2.98 m x 4.78 m |
| Basement | Recreation Room | 6.78 m | 4.85 m | 6.78 m x 4.85 m |
| Main Level | Living Room | 3.61 m | 4.86 m | 3.61 m x 4.86 m |
| Main Level | Dining Room | 3.02 m | 5.47 m | 3.02 m x 5.47 m |
| Main Level | Kitchen | 4.3 m | 4.18 m | 4.3 m x 4.18 m |
| Main Level | Family Room | 5.47 m | 4.39 m | 5.47 m x 4.39 m |
| Main Level | Bedroom 5 | 3.23 m | 3.89 m | 3.23 m x 3.89 m |
| Upper Level | Primary Bedroom | 6.43 m | 3.99 m | 6.43 m x 3.99 m |
| Upper Level | Bedroom 2 | 3.25 m | 4.34 m | 3.25 m x 4.34 m |
| Upper Level | Bedroom 3 | 3.18 m | 5.07 m | 3.18 m x 5.07 m |
| Upper Level | Bedroom 4 | 4.02 m | 3.19 m | 4.02 m x 3.19 m |
| Upper Level | Bonus Room | 3.23 m | 3.89 m | 3.23 m x 3.89 m |
https://www.realtor.ca/real-estate/27218425/1519-blackmore-wy-sw-edmonton-blackmud-creek
Interested?
Contact us for more information
Marc S. Wener
Associate
201-5607 199 St Nw
Edmonton, Alberta T6M 0M8












































































