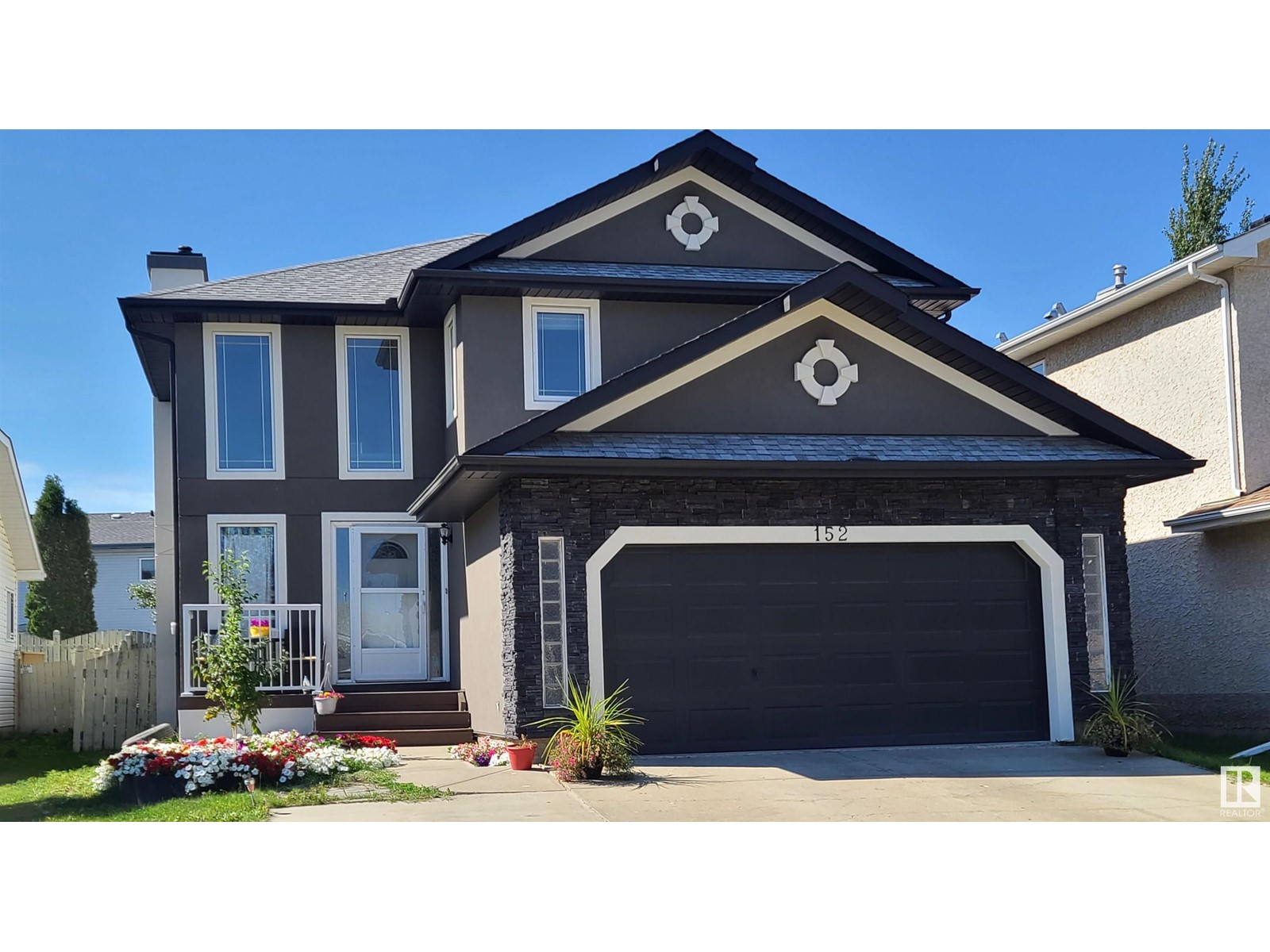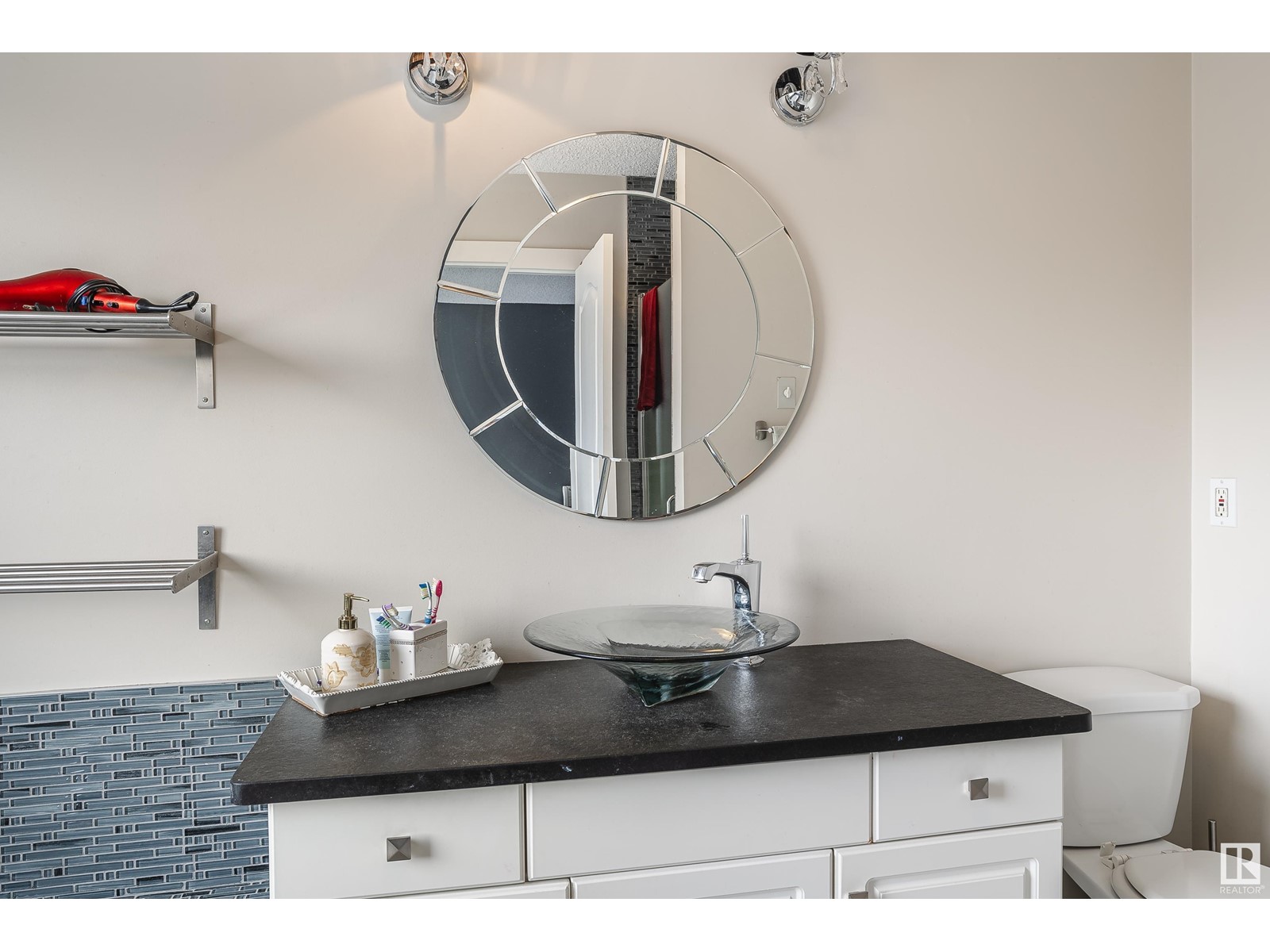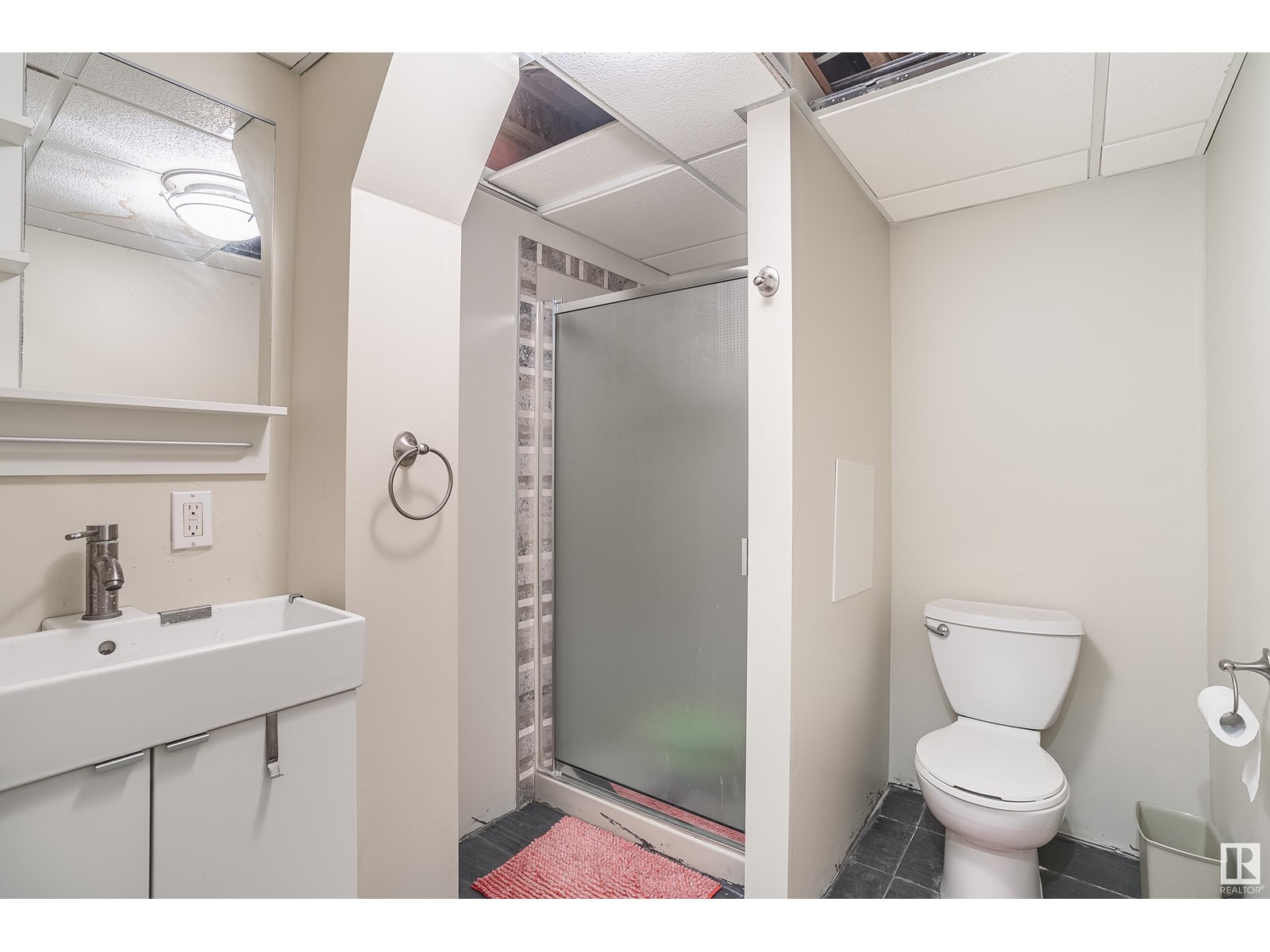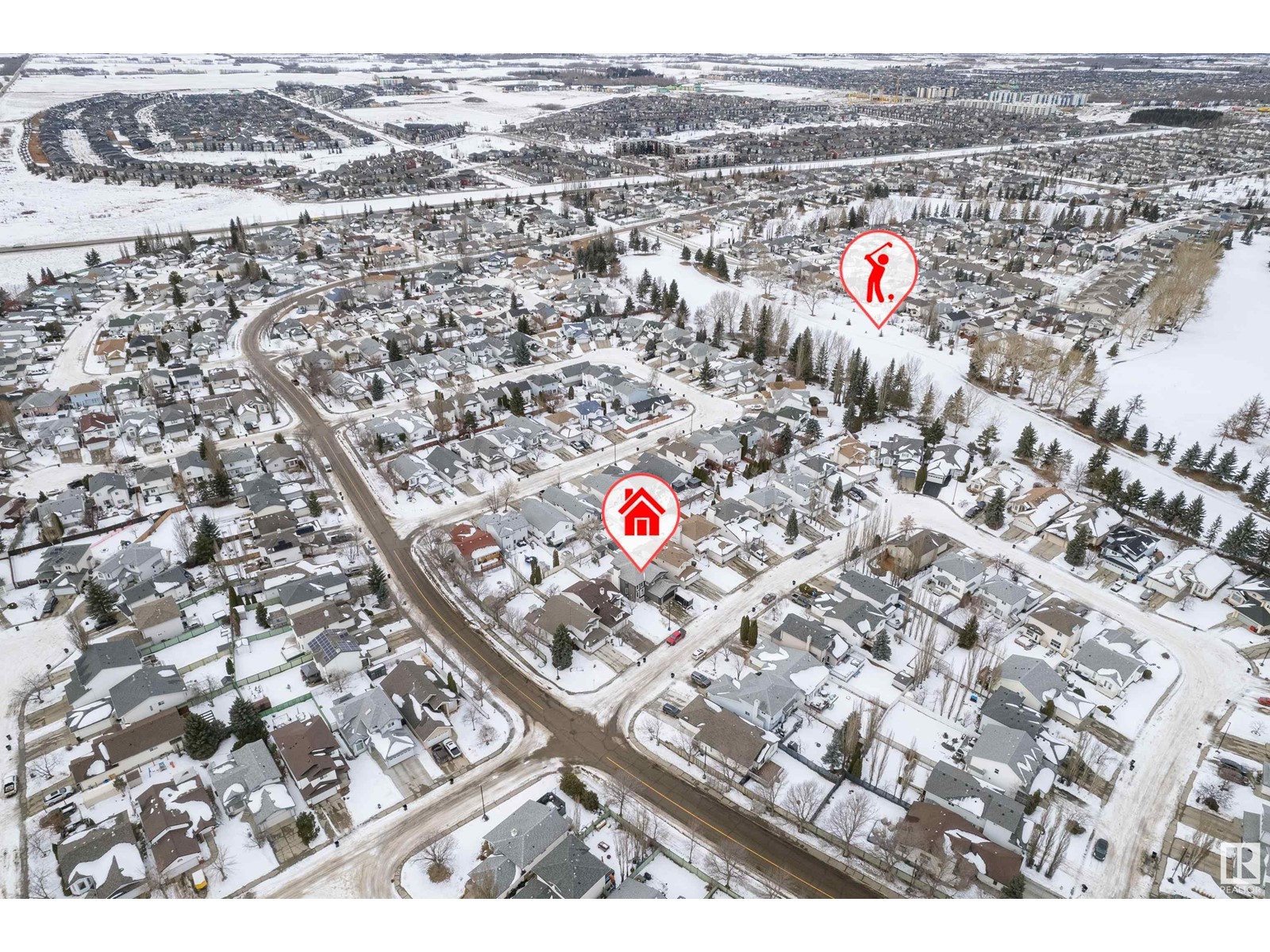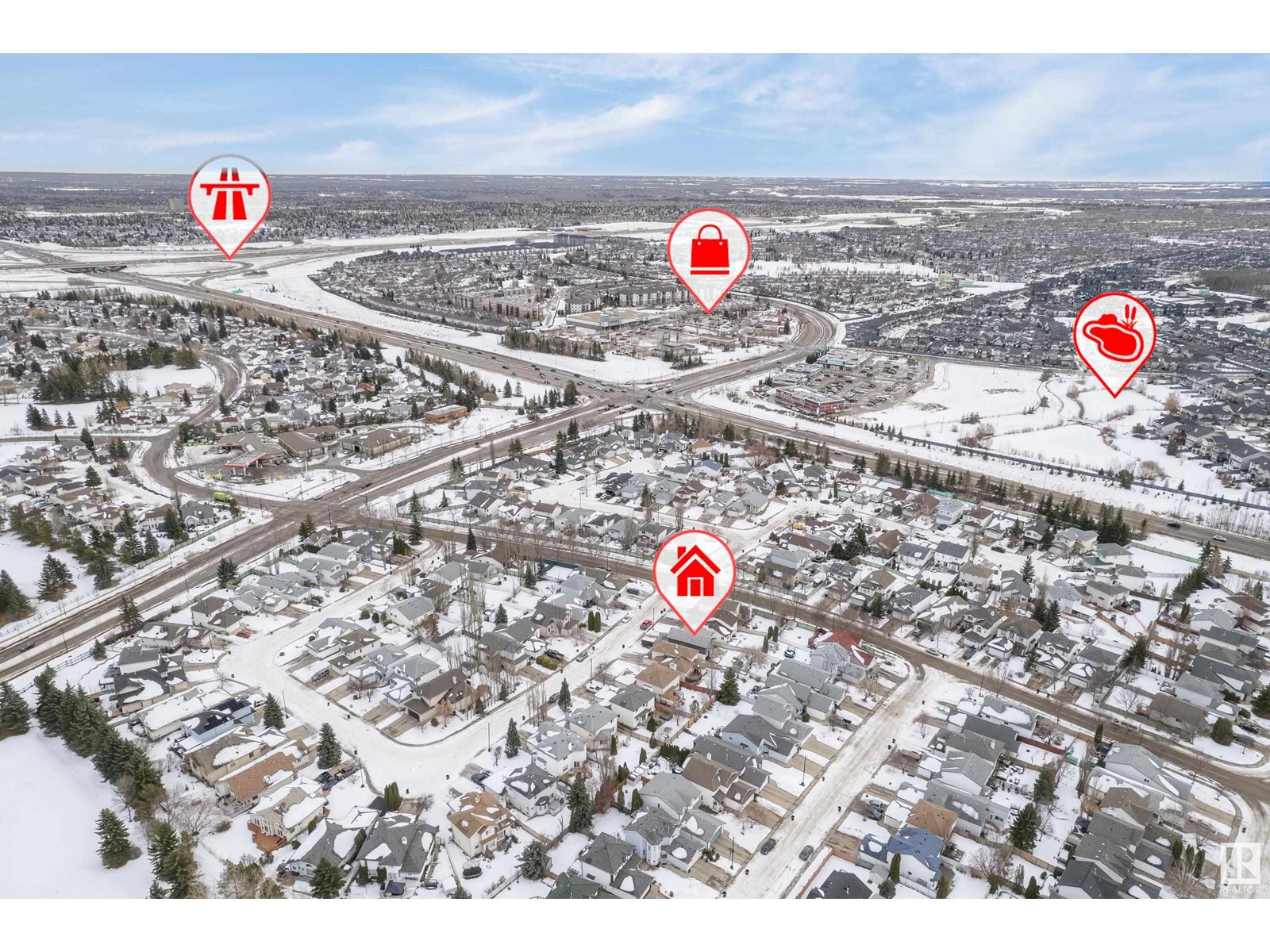152 Bainbridge Cr Nw Edmonton, Alberta T5T 6B5
$500,000
Gorgeous 2 stories 4 bedrooms home in desirable family friendly Breckenridge Greens close to schools, shopping, golf courses and major freeways. This stunning home offers hardwood floors throughout , Beautiful open to above foyer with marble tiles, large and bright open to above living room with stone faced fireplace, , formal dining room/den , large kitchen with corner pantry, granite countertops, commercial sink, stainless steel appliances. The second floor has a loft over looking the foyer and the living room large master bedroom with an ensuite bathroom with jacuzzi tub and walk-in closet, 2 generous size bedrooms and 4 pcs bathroom. The lower level is partly finished with a bedroom, family room and 3 pcs bathroom. This lovely home has newer Acrylic Stucco on the outside giving extra insulation and durability, oversized double attached garage with very large driveway. The back yard is fully landscaped with a large deck . Some of the recent upgrades are, shingles, new furnace and hot water tank, (id:46923)
Property Details
| MLS® Number | E4419790 |
| Property Type | Single Family |
| Neigbourhood | Breckenridge Greens |
| Amenities Near By | Golf Course, Playground, Public Transit, Schools, Shopping |
| Features | No Animal Home |
| Structure | Deck |
Building
| Bathroom Total | 4 |
| Bedrooms Total | 4 |
| Appliances | Dishwasher, Dryer, Garage Door Opener Remote(s), Garage Door Opener, Hood Fan, Refrigerator, Gas Stove(s), Washer |
| Basement Development | Partially Finished |
| Basement Type | Full (partially Finished) |
| Constructed Date | 1994 |
| Construction Status | Insulation Upgraded |
| Construction Style Attachment | Detached |
| Fire Protection | Smoke Detectors |
| Half Bath Total | 1 |
| Heating Type | Forced Air |
| Stories Total | 2 |
| Size Interior | 1,883 Ft2 |
| Type | House |
Parking
| Attached Garage |
Land
| Acreage | No |
| Fence Type | Fence |
| Land Amenities | Golf Course, Playground, Public Transit, Schools, Shopping |
| Size Irregular | 454.53 |
| Size Total | 454.53 M2 |
| Size Total Text | 454.53 M2 |
Rooms
| Level | Type | Length | Width | Dimensions |
|---|---|---|---|---|
| Basement | Bedroom 4 | Measurements not available | ||
| Main Level | Living Room | Measurements not available | ||
| Main Level | Dining Room | Measurements not available | ||
| Main Level | Kitchen | Measurements not available | ||
| Main Level | Den | Measurements not available | ||
| Upper Level | Primary Bedroom | Measurements not available | ||
| Upper Level | Bedroom 2 | Measurements not available | ||
| Upper Level | Bedroom 3 | Measurements not available | ||
| Upper Level | Loft | Measurements not available |
https://www.realtor.ca/real-estate/27861289/152-bainbridge-cr-nw-edmonton-breckenridge-greens
Contact Us
Contact us for more information

Nadir Yegani
Associate
www.facebook.com/Nadir-Yegani-Realty-Executives-North-Star-362920143767631/
130-14315 118 Ave Nw
Edmonton, Alberta T5L 4S6
(780) 455-0777
leadingsells.ca/

