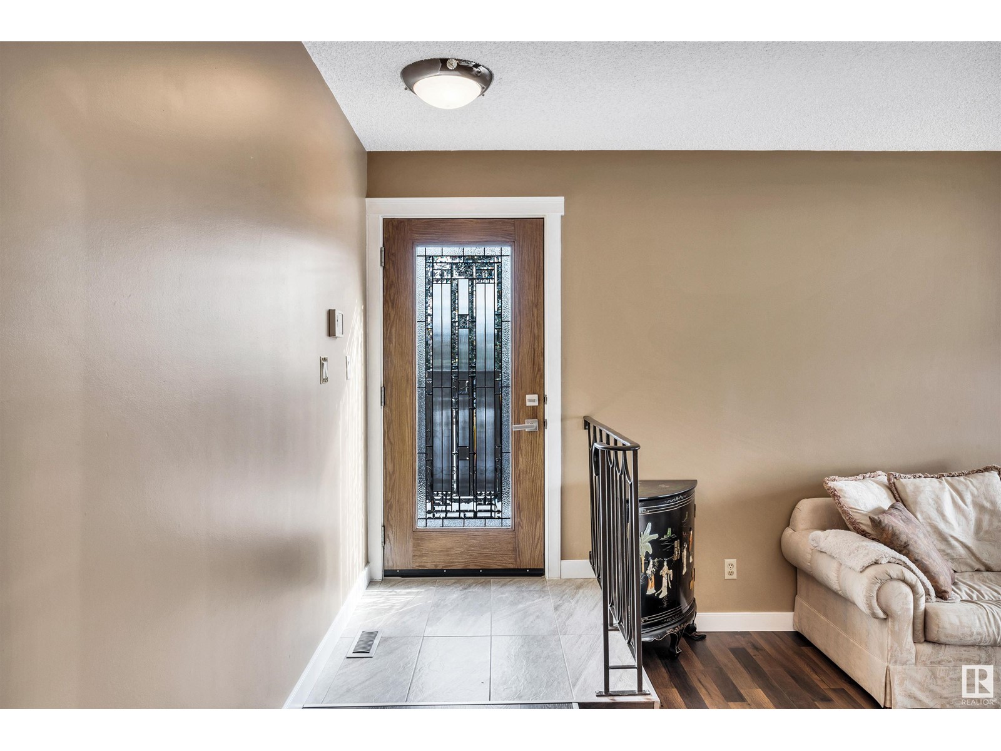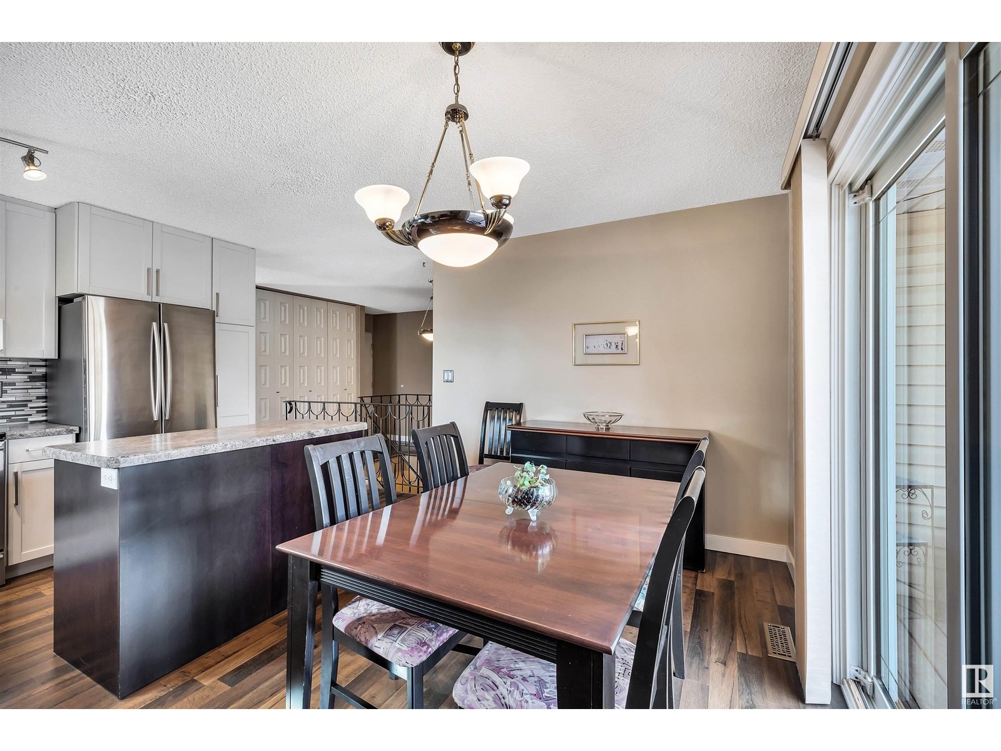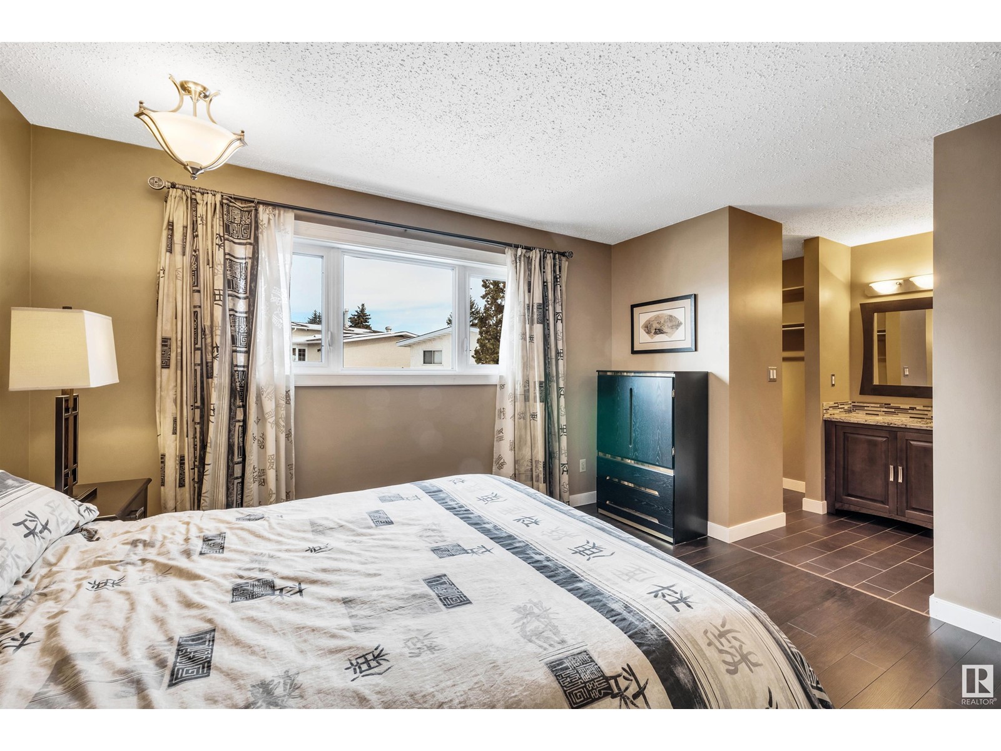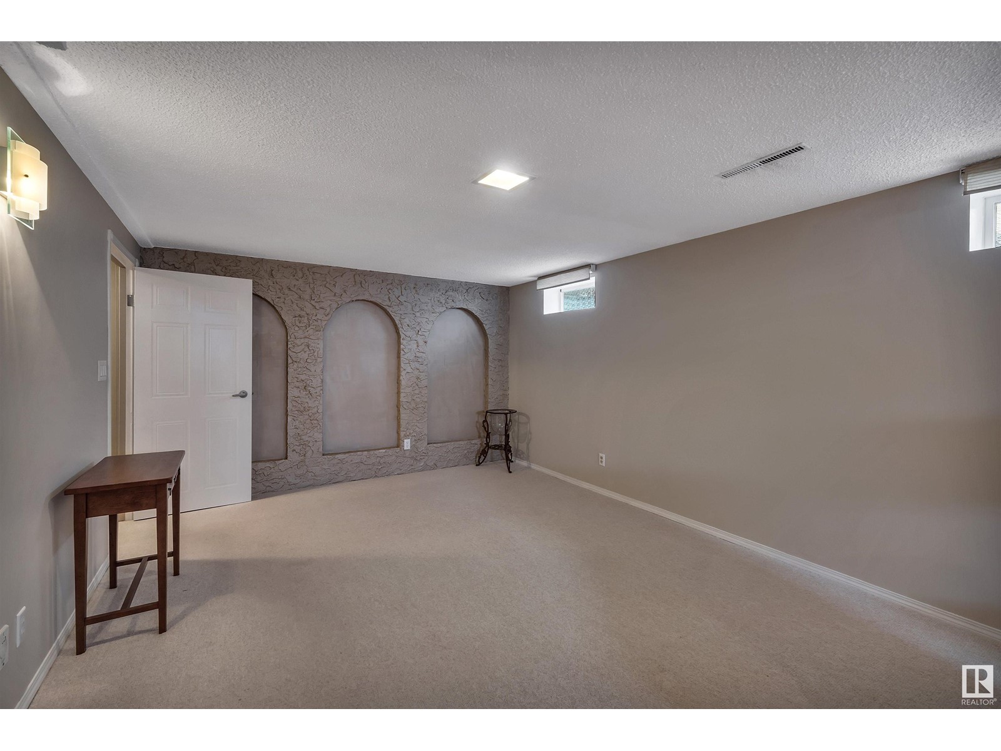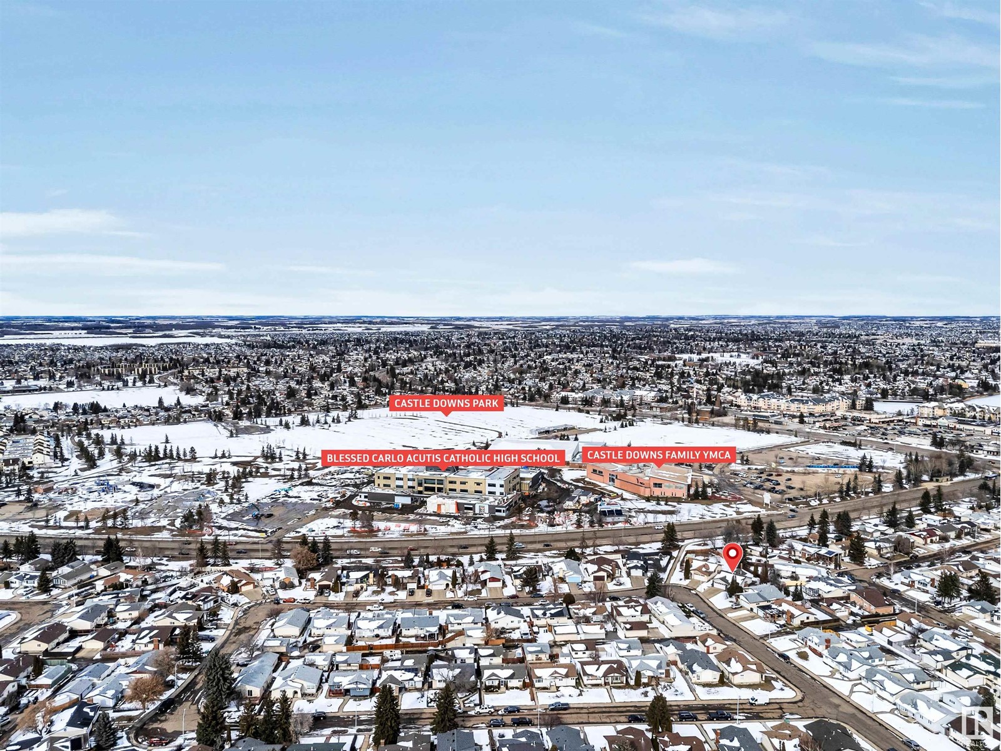15239 117 St Nw Edmonton, Alberta T5X 1R2
$429,900
Carnarvon Carnival Bungalow 3 Bedroom 3 Bathroom High Quality Renovations. Designers Touch Sunken Living Room w/ Fireplace Greets you at the Entrance. Master Chef Gourmet Kitchen. Granite, Custom Cabinetry, Ceramic Backsplash, Full Stainless Appliance Package. Dinning Pocket, Patio Doors leading to Deck in Back Yard. Primary Bedroom w/ 3 pce Ensuite , Rare Walk-In Closet. 2 Additional Bedrooms 4 Pce Bath Complete the Main Level. Open Staircase leads to Lower Level. Large Family Area. 3 Pce Bathroom, Laundry, Ample Storage, Balance awaits your Inspiration. Upgraded Windows, Shingles, Mechanical, Plus a Long Additional List. Brilliant Curb Appeal Stone Accents, Additional Insulation Under Siding, Treated Colored Concrete. Generous Rear Yard, Tucked in a Cul De Sac. Caernarvon a Vibrant Community Loaded with Recreation Facilities, Schools, Shopping, Medical, All Services. Immediate Occupancy on this Rare Prime Residence. 15239 - 171 Street. (id:46923)
Property Details
| MLS® Number | E4428862 |
| Property Type | Single Family |
| Neigbourhood | Caernarvon |
| Amenities Near By | Playground, Public Transit, Schools, Shopping |
| Community Features | Public Swimming Pool |
| Features | Cul-de-sac, See Remarks, Flat Site, No Animal Home |
| Parking Space Total | 4 |
| Structure | Deck |
Building
| Bathroom Total | 3 |
| Bedrooms Total | 3 |
| Appliances | Dishwasher, Dryer, Garage Door Opener Remote(s), Garage Door Opener, Microwave, Refrigerator, Storage Shed, Stove, Central Vacuum, Washer, Window Coverings |
| Architectural Style | Bungalow |
| Basement Development | Finished |
| Basement Type | Full (finished) |
| Constructed Date | 1974 |
| Construction Style Attachment | Detached |
| Fire Protection | Smoke Detectors |
| Fireplace Fuel | Wood |
| Fireplace Present | Yes |
| Fireplace Type | Unknown |
| Heating Type | Forced Air |
| Stories Total | 1 |
| Size Interior | 1,092 Ft2 |
| Type | House |
Parking
| Attached Garage |
Land
| Acreage | No |
| Fence Type | Fence |
| Land Amenities | Playground, Public Transit, Schools, Shopping |
| Size Irregular | 531.87 |
| Size Total | 531.87 M2 |
| Size Total Text | 531.87 M2 |
Rooms
| Level | Type | Length | Width | Dimensions |
|---|---|---|---|---|
| Basement | Family Room | 4.57 m | 9.12 m | 4.57 m x 9.12 m |
| Basement | Laundry Room | 2.96 m | 1.67 m | 2.96 m x 1.67 m |
| Basement | Storage | 3.94 m | 2.9 m | 3.94 m x 2.9 m |
| Basement | Utility Room | 5.07 m | 3.71 m | 5.07 m x 3.71 m |
| Main Level | Living Room | 4.85 m | 4.15 m | 4.85 m x 4.15 m |
| Main Level | Dining Room | 4.15 m | 2.17 m | 4.15 m x 2.17 m |
| Main Level | Kitchen | 4.17 m | 2.78 m | 4.17 m x 2.78 m |
| Main Level | Primary Bedroom | 3.93 m | 3.56 m | 3.93 m x 3.56 m |
| Main Level | Bedroom 2 | 2.95 m | 2.41 m | 2.95 m x 2.41 m |
| Main Level | Bedroom 3 | 2.95 m | 2.63 m | 2.95 m x 2.63 m |
https://www.realtor.ca/real-estate/28116993/15239-117-st-nw-edmonton-caernarvon
Contact Us
Contact us for more information

Gregory L. Warwa
Associate
(780) 431-5624
3018 Calgary Trail Nw
Edmonton, Alberta T6J 6V4
(780) 431-5600
(780) 431-5624






