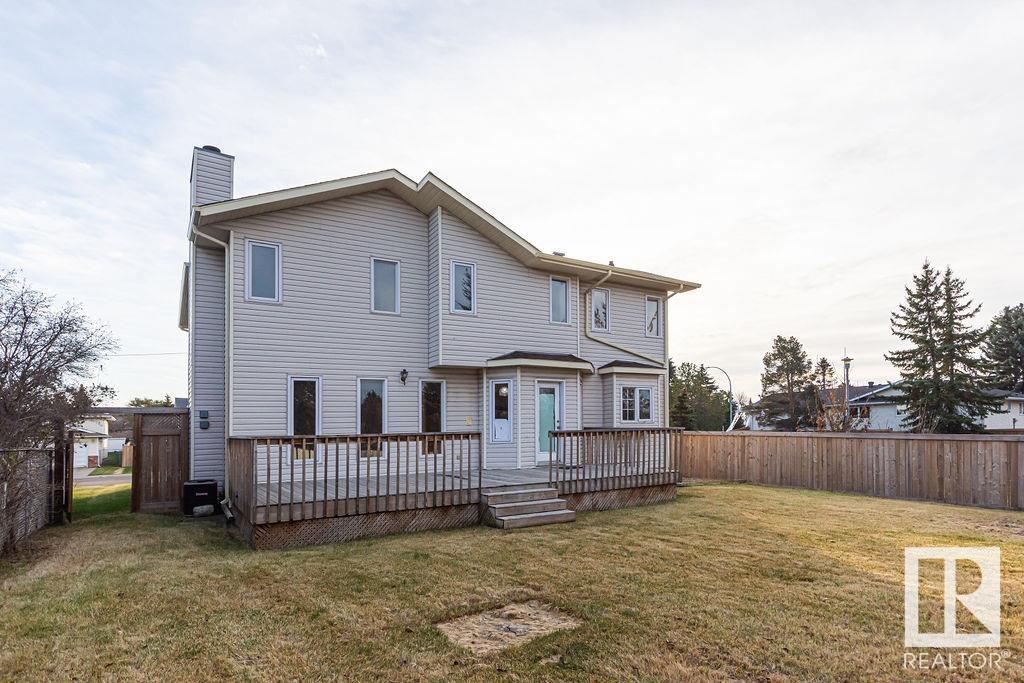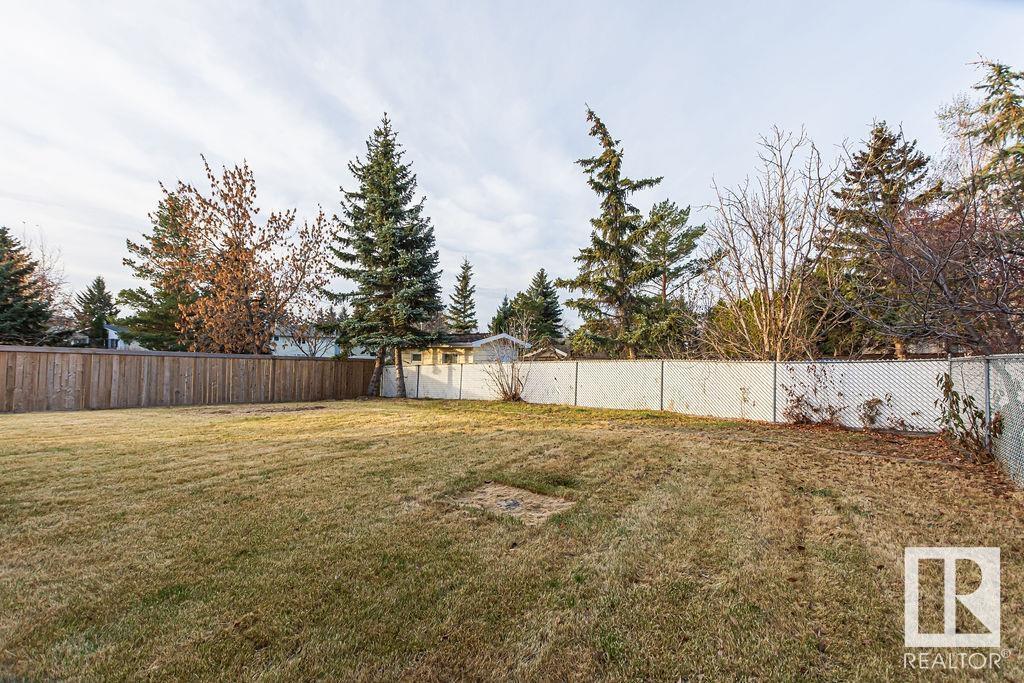15244 54 St Nw Edmonton, Alberta T5A 2K7
$525,000
Spacious well-maintained family home apprx. 2100 sqft living space & fully finished basement with separate entrance. Vaulted Ceilings, hardwood stair case & windows for abundance of light. Lots of renos include kitchen, bathrooms, light fixtures, floors, fresh paint, etc. Into front door you will find Formal living & dining area to the left, to the right laundry, powder room, & garage. Past the stair case family living area with wood fireplace, Kitchen, & dining area overlooking massive well maintained backyard for plenty of family & friends. Upstairs 3 bedrooms, massive 5pc bathroom, impressive owner suite, double closet, 4pc ensuite & jetted tub. Downstairs completely renovated Basement with separate entrance done 2023 living area, full bath, second laundry, den with walk in closet, & storage. Built in sound system, high ceiling, Fence, Deck, shingles are less than 5yrs old, Brand new Industrial HWT & Trane Furnace. Close to schools, transportation, Manning village shopping center. (id:46923)
Property Details
| MLS® Number | E4410368 |
| Property Type | Single Family |
| Neigbourhood | Casselman |
| AmenitiesNearBy | Golf Course, Playground, Public Transit, Schools, Shopping |
| CommunityFeatures | Public Swimming Pool |
| Features | Corner Site, Wood Windows, No Animal Home, No Smoking Home |
| Structure | Deck |
Building
| BathroomTotal | 4 |
| BedroomsTotal | 4 |
| Appliances | Dishwasher, Garage Door Opener Remote(s), Garage Door Opener, Hood Fan, Microwave Range Hood Combo, Central Vacuum, Dryer, Refrigerator, Two Stoves, Two Washers |
| BasementDevelopment | Finished |
| BasementType | Full (finished) |
| CeilingType | Vaulted |
| ConstructedDate | 1990 |
| ConstructionStyleAttachment | Detached |
| CoolingType | Central Air Conditioning |
| FireProtection | Smoke Detectors |
| HalfBathTotal | 1 |
| HeatingType | Forced Air |
| StoriesTotal | 2 |
| SizeInterior | 2052.4624 Sqft |
| Type | House |
Parking
| Attached Garage |
Land
| Acreage | No |
| LandAmenities | Golf Course, Playground, Public Transit, Schools, Shopping |
Rooms
| Level | Type | Length | Width | Dimensions |
|---|---|---|---|---|
| Basement | Den | 2.89 m | 4 m | 2.89 m x 4 m |
| Basement | Second Kitchen | 4.08 m | 5.26 m | 4.08 m x 5.26 m |
| Basement | Laundry Room | 2.48 m | 2.53 m | 2.48 m x 2.53 m |
| Basement | Storage | 1.76 m | 3.31 m | 1.76 m x 3.31 m |
| Main Level | Living Room | 3.66 m | 4.02 m | 3.66 m x 4.02 m |
| Main Level | Dining Room | 2.58 m | 3.16 m | 2.58 m x 3.16 m |
| Main Level | Kitchen | 3.2 m | 3.3 m | 3.2 m x 3.3 m |
| Main Level | Family Room | 4.15 m | 5.35 m | 4.15 m x 5.35 m |
| Main Level | Breakfast | 2.9 m | 3 m | 2.9 m x 3 m |
| Main Level | Laundry Room | 1.57 m | 2.68 m | 1.57 m x 2.68 m |
| Upper Level | Primary Bedroom | 3.98 m | 4.24 m | 3.98 m x 4.24 m |
| Upper Level | Bedroom 2 | 2.63 m | 3.37 m | 2.63 m x 3.37 m |
| Upper Level | Bedroom 3 | 2.67 m | 3.66 m | 2.67 m x 3.66 m |
| Upper Level | Bedroom 4 | 2.93 m | 3.34 m | 2.93 m x 3.34 m |
https://www.realtor.ca/real-estate/27541760/15244-54-st-nw-edmonton-casselman
Interested?
Contact us for more information
Mohamed Salem
Associate
1400-10665 Jasper Ave Nw
Edmonton, Alberta T5J 3S9




















































