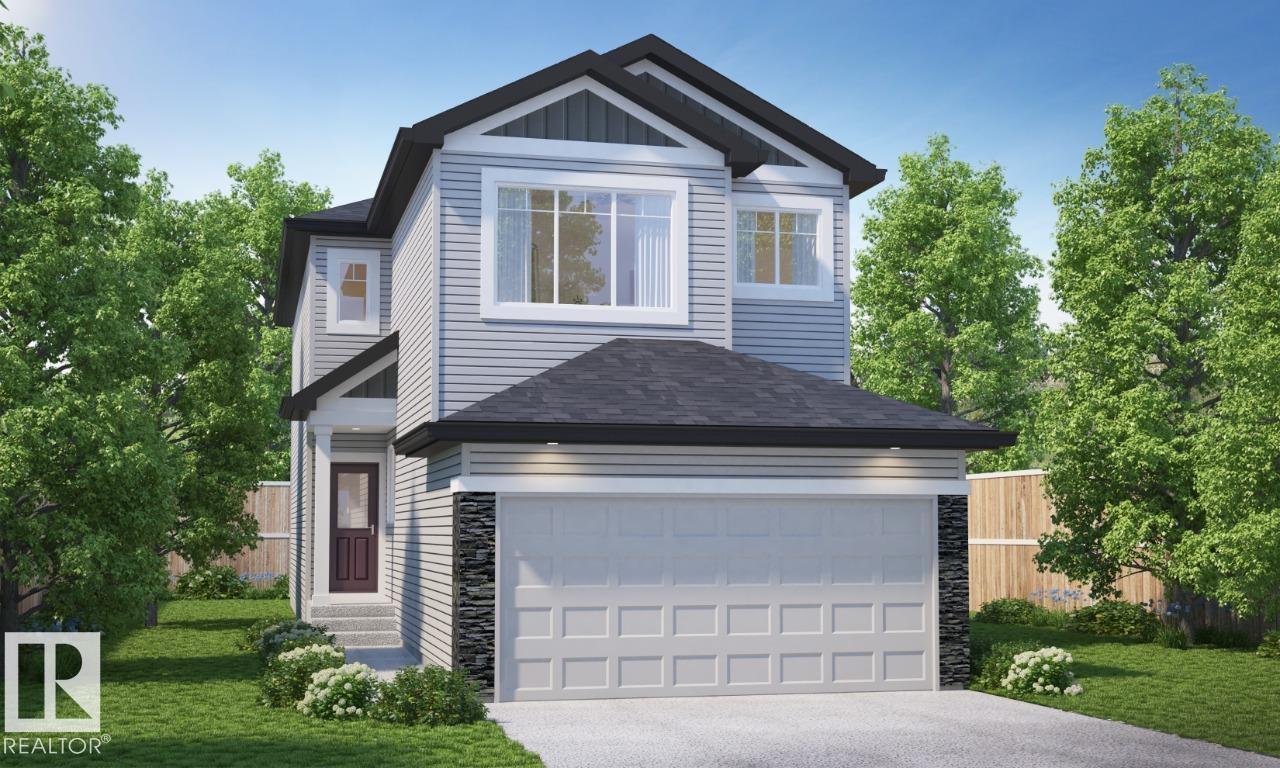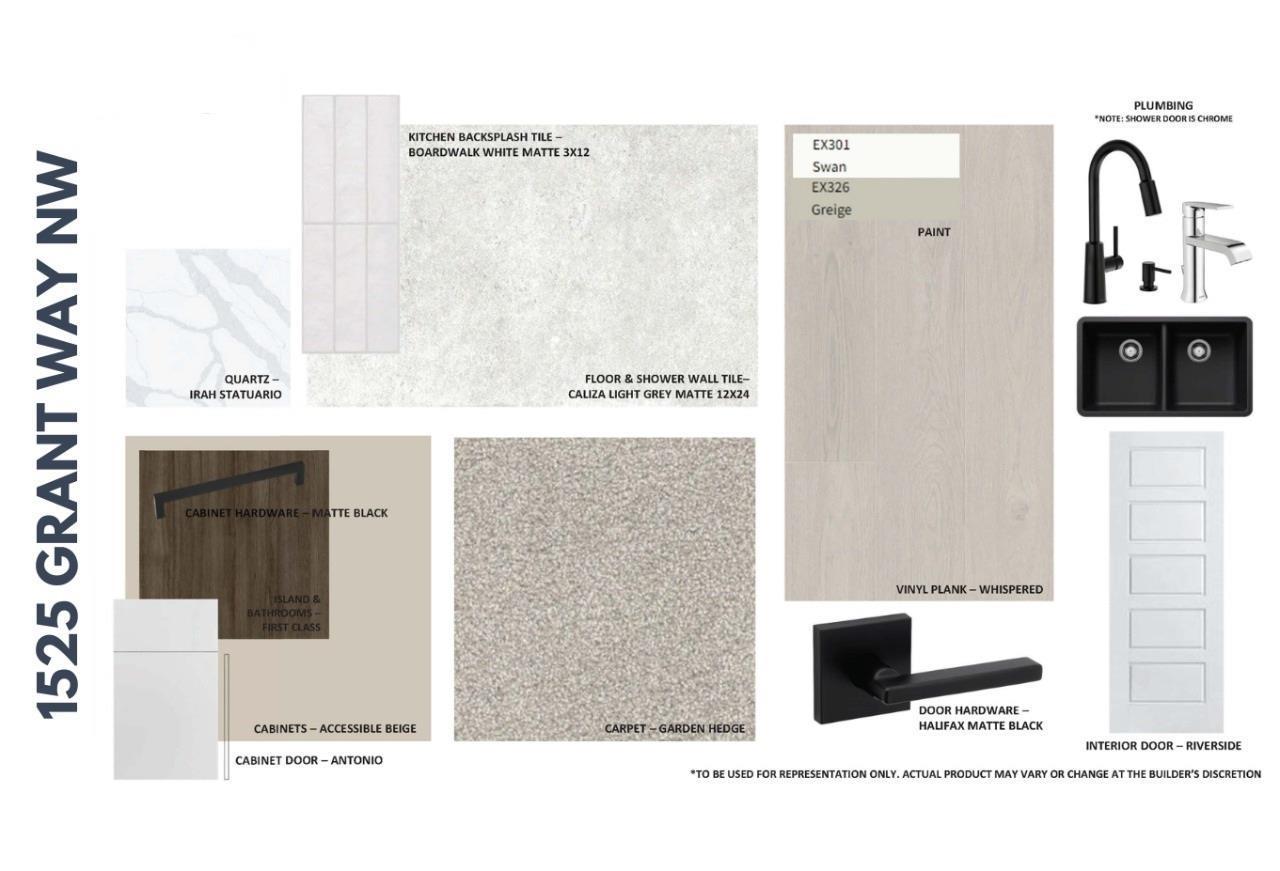1525 Grant Wy Nw Edmonton, Alberta T5T 0W2
$609,000
Welcome to this stunning 2,000 sq ft colonial-inspired home where timeless design meets modern family living. Perfectly situated on a corner lot with a park right across the street, this 4-bedroom, 3-bath home offers bright, open spaces and thoughtful details throughout. The main floor features a bedroom and full bath, ideal for guests,, alongside an inviting great room with an electric fireplace. The kitchen shines with a large island and eating bar, walk-through pantry, and seamless flow to the dining area. A mudroom with built-in bench and hooks keeps everything organized. The open-to-below staircase leads upstairs to a central bonus room, convenient laundry, and three spacious bedrooms. The primary bedroom impresses with a huge walk-in closet and 4-piece ensuite. With a separate side entrance, 9' foundation, and extra windows enhancing natural light, this home perfectly balances charm, function, and family comfort. Photos are representative. (id:46923)
Property Details
| MLS® Number | E4463187 |
| Property Type | Single Family |
| Neigbourhood | Glastonbury |
| Amenities Near By | Playground, Schools, Shopping |
| Features | Corner Site, See Remarks, Park/reserve, Closet Organizers, No Animal Home, No Smoking Home |
| Parking Space Total | 4 |
Building
| Bathroom Total | 3 |
| Bedrooms Total | 4 |
| Appliances | Hood Fan, Microwave, See Remarks |
| Basement Development | Unfinished |
| Basement Type | Full (unfinished) |
| Constructed Date | 2025 |
| Construction Style Attachment | Detached |
| Fireplace Fuel | Electric |
| Fireplace Present | Yes |
| Fireplace Type | Insert |
| Heating Type | Forced Air |
| Stories Total | 2 |
| Size Interior | 2,140 Ft2 |
| Type | House |
Parking
| Attached Garage |
Land
| Acreage | No |
| Land Amenities | Playground, Schools, Shopping |
Rooms
| Level | Type | Length | Width | Dimensions |
|---|---|---|---|---|
| Main Level | Bedroom 4 | 2.74 m | 3.04 m | 2.74 m x 3.04 m |
| Main Level | Great Room | 3.53 m | 4.51 m | 3.53 m x 4.51 m |
| Main Level | Breakfast | 2.92 m | 2.8 m | 2.92 m x 2.8 m |
| Upper Level | Primary Bedroom | 3.35 m | 4.66 m | 3.35 m x 4.66 m |
| Upper Level | Bedroom 2 | 3.23 m | 3.08 m | 3.23 m x 3.08 m |
| Upper Level | Bedroom 3 | 3.1 m | 3.53 m | 3.1 m x 3.53 m |
| Upper Level | Bonus Room | 3.07 m | 3.59 m | 3.07 m x 3.59 m |
https://www.realtor.ca/real-estate/29024073/1525-grant-wy-nw-edmonton-glastonbury
Contact Us
Contact us for more information
David Lofthaug
Broker
202-838 11 Ave Sw
Calgary, Alberta T2R 0E5
(587) 602-3307




