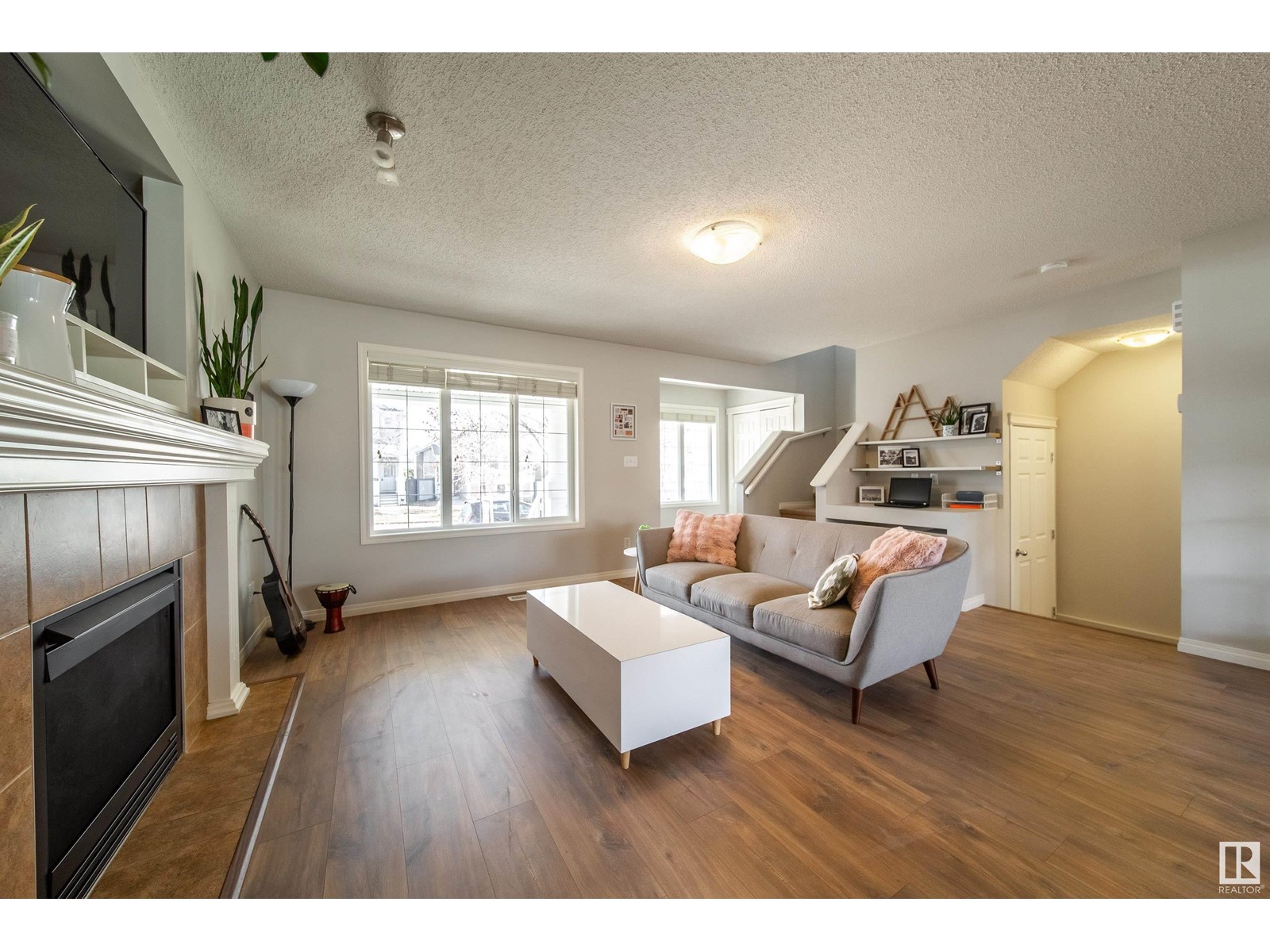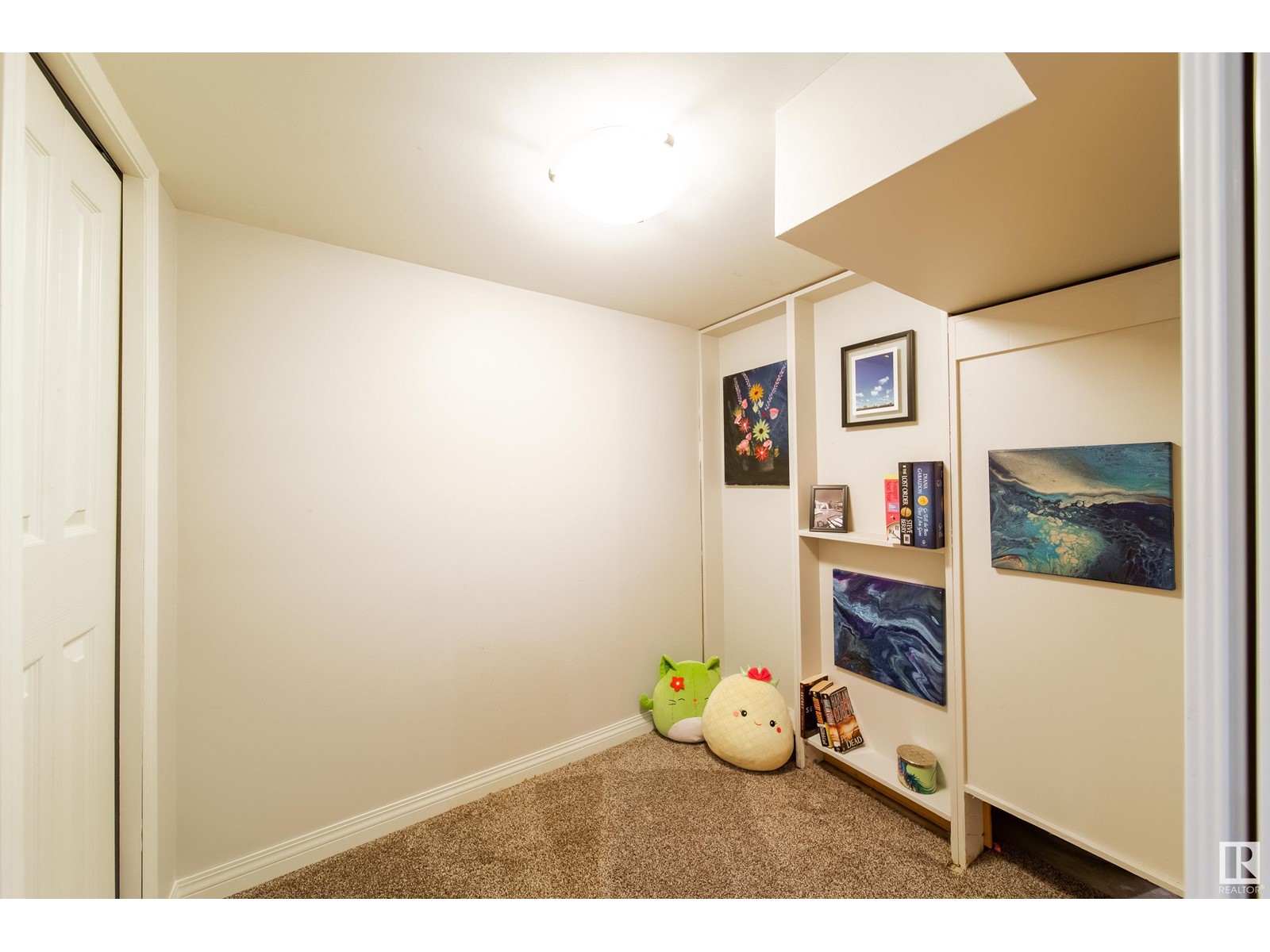1527 76 St Sw Sw Edmonton, Alberta T6X 1M3
$490,000
Welcome to this warm and inviting home in the sought-after community of Summerside, where you'll enjoy access to all the amenities—including lake privileges, parks, schools, and walking trails. Step onto the welcoming front porch and into a bright, open-concept main floor featuring a cozy gas fireplace and plenty of space for everyday living or entertaining. The layout flows nicely, making the home feel open yet comfortable. Upstairs, you’ll find three spacious bedrooms and two full bathrooms, including a great primary suite. The fully finished basement adds even more flexibility with a fourth bedroom, another full bathroom, a utility room, and a second fireplace (electric)—perfect for a rec room, guest space, or home office. Outside, the fenced backyard offers privacy and space to relax or play. The double detached garage includes a rare and unique loft—ideal for extra storage or seasonal items. this home truly checks all the boxes—style, space, and location. (id:46923)
Property Details
| MLS® Number | E4430561 |
| Property Type | Single Family |
| Neigbourhood | Summerside |
| Amenities Near By | Playground, Public Transit, Schools, Shopping |
| Features | See Remarks, Flat Site, Paved Lane, Lane, No Smoking Home, Level |
| Structure | Patio(s) |
Building
| Bathroom Total | 4 |
| Bedrooms Total | 4 |
| Amenities | Ceiling - 9ft, Vinyl Windows |
| Appliances | Dishwasher, Dryer, Garage Door Opener Remote(s), Garage Door Opener, Garburator, Hood Fan, Refrigerator, Stove, Central Vacuum, Washer, Window Coverings |
| Basement Development | Finished |
| Basement Type | Full (finished) |
| Constructed Date | 2006 |
| Construction Style Attachment | Detached |
| Cooling Type | Central Air Conditioning |
| Fireplace Fuel | Gas |
| Fireplace Present | Yes |
| Fireplace Type | Unknown |
| Half Bath Total | 1 |
| Heating Type | Forced Air |
| Stories Total | 2 |
| Size Interior | 1,392 Ft2 |
| Type | House |
Parking
| Detached Garage | |
| Rear | |
| See Remarks |
Land
| Acreage | No |
| Fence Type | Fence |
| Land Amenities | Playground, Public Transit, Schools, Shopping |
| Size Irregular | 332.33 |
| Size Total | 332.33 M2 |
| Size Total Text | 332.33 M2 |
Rooms
| Level | Type | Length | Width | Dimensions |
|---|---|---|---|---|
| Basement | Family Room | 5.09 m | 4.53 m | 5.09 m x 4.53 m |
| Basement | Bedroom 4 | Measurements not available | ||
| Main Level | Living Room | 5.27 m | 4.37 m | 5.27 m x 4.37 m |
| Main Level | Dining Room | 2.72 m | 4.52 m | 2.72 m x 4.52 m |
| Main Level | Kitchen | 2.49 m | 3.9 m | 2.49 m x 3.9 m |
| Upper Level | Primary Bedroom | 3.64 m | 4.94 m | 3.64 m x 4.94 m |
| Upper Level | Bedroom 2 | 2.88 m | 3.68 m | 2.88 m x 3.68 m |
| Upper Level | Bedroom 3 | 3.49 m | 3.69 m | 3.49 m x 3.69 m |
https://www.realtor.ca/real-estate/28159662/1527-76-st-sw-sw-edmonton-summerside
Contact Us
Contact us for more information

Jennifer L. O'connor
Broker
(587) 735-6000
www.schaaf-realty.ca/
www.facebook.com/Schaaf.Realty/?ref=bookmarks
www.linkedin.com/in/jennifer-o-connor-gloeckler-4aaa083a
43 Landon Cres
Spruce Grove, Alberta T7X 0E4
(587) 735-6000
(587) 735-6000
Cynthia J. Harris
Associate
43 Landon Cres
Spruce Grove, Alberta T7X 0E4
(587) 735-6000
(587) 735-6000








































