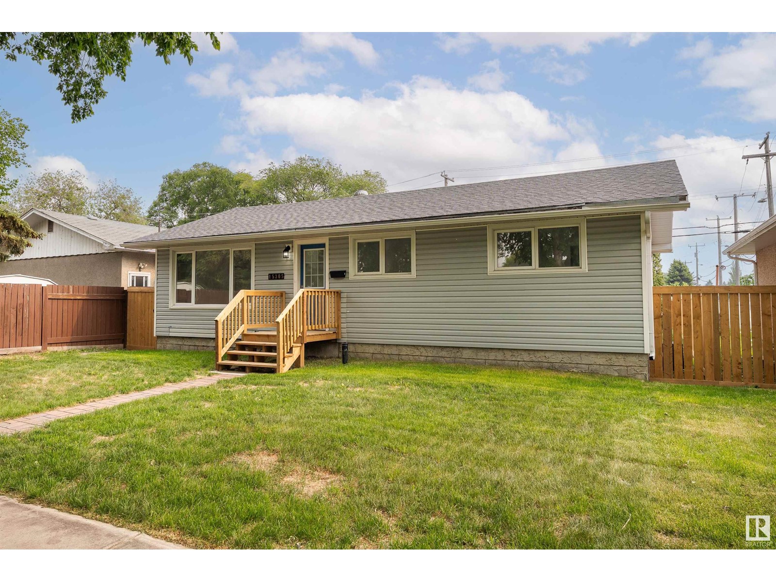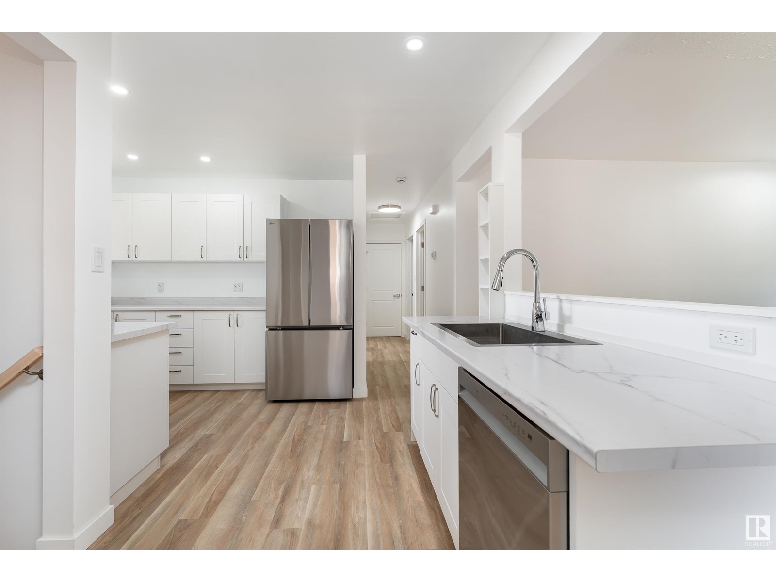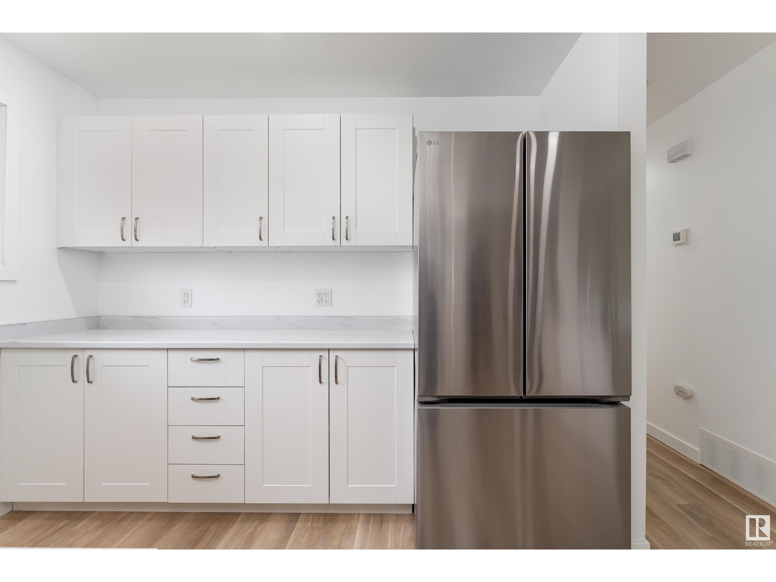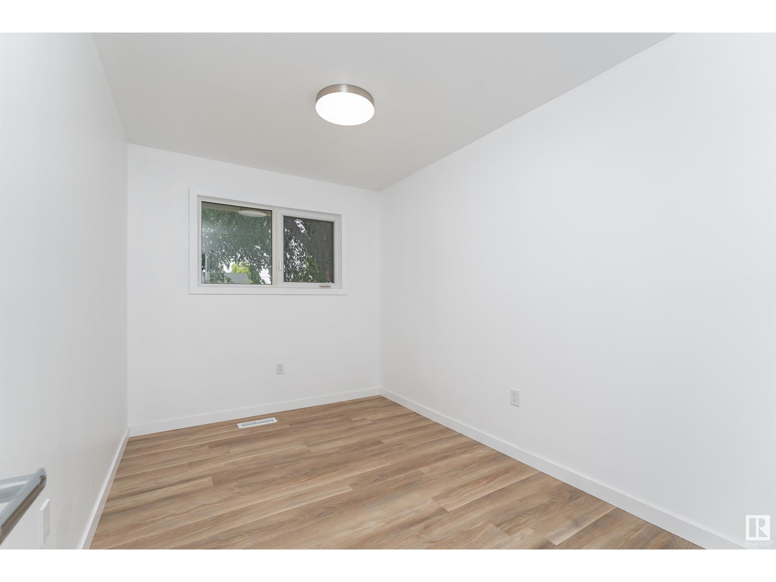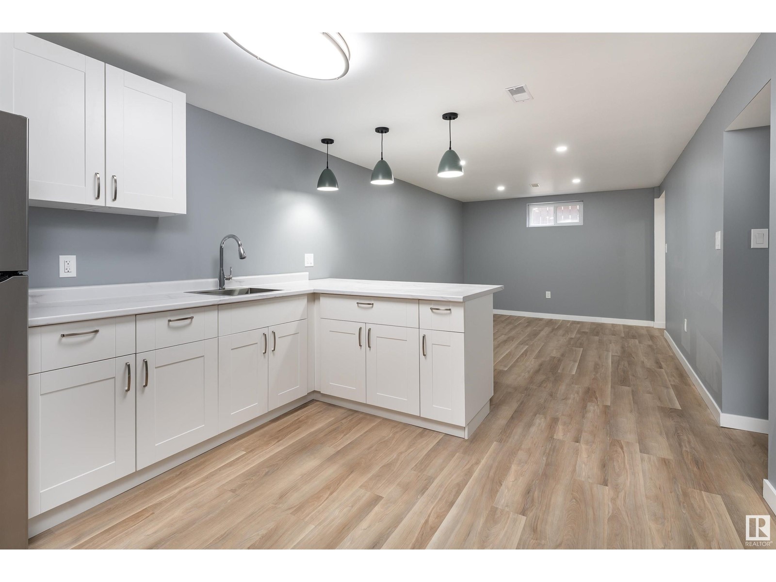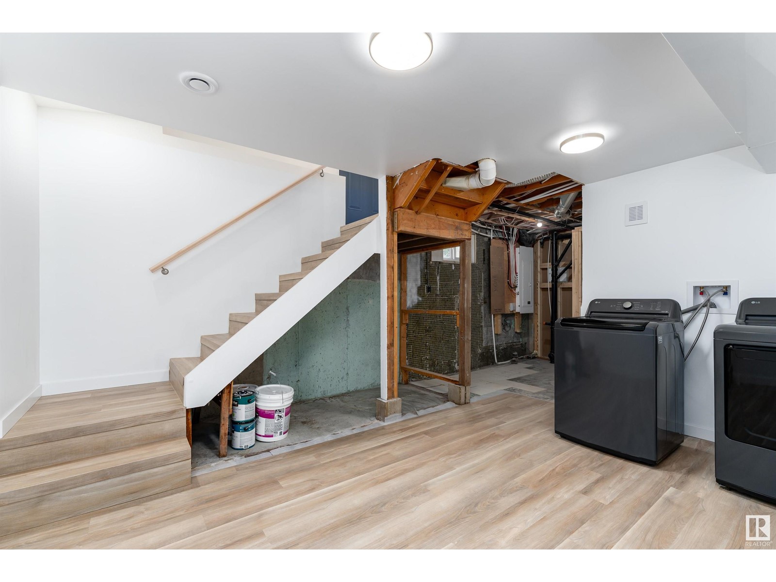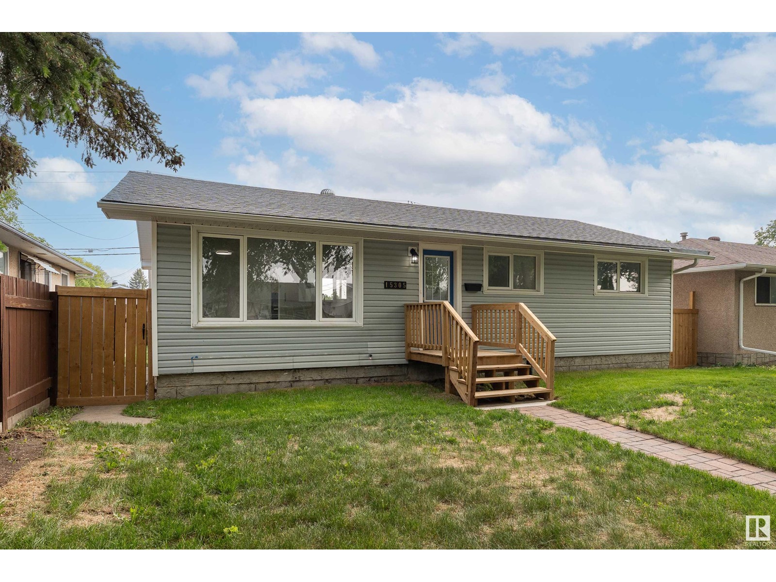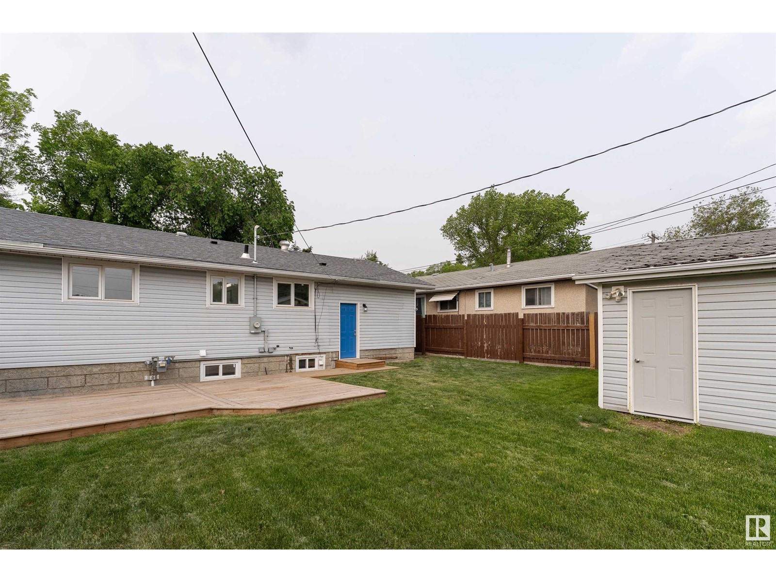15305 110a Av Nw Edmonton, Alberta T5P 1H4
$450,000
Extensively Renovated & Move-In Ready 5-bedroom beauty! This fully updated home is ready for immediate possession and offers a fresh, modern interior from top to bottom. Enjoy the all new main floor kitchen featuring gourmet kitchen with sleek stainless steel appliances, all new flooring, windows, fixtures, and a stunning 4-piece bathroom. The open-concept layout is bright and inviting, filled with natural light and perfect for everyday living/entertaining. Step outside to a sunny, private and fully fenced, south-facing backyard and a detached garage. The new, fully finished basement expands your living space with a second kitchen, 4th and 5th bedrooms, and 3-piece bath. New roof. New AC and furnace (2022). 200amp electrical service. Whether you're a first-time buyer or a savvy investor, this property is full of opportunity. Move in and start enjoying your new home today! (id:46923)
Property Details
| MLS® Number | E4440378 |
| Property Type | Single Family |
| Neigbourhood | High Park (Edmonton) |
| Features | See Remarks, Flat Site |
Building
| Bathroom Total | 2 |
| Bedrooms Total | 5 |
| Appliances | Dishwasher, Dryer, Washer, Refrigerator |
| Architectural Style | Bungalow |
| Basement Development | Partially Finished |
| Basement Type | Full (partially Finished) |
| Constructed Date | 1959 |
| Construction Style Attachment | Detached |
| Heating Type | Forced Air |
| Stories Total | 1 |
| Size Interior | 1,038 Ft2 |
| Type | House |
Parking
| Detached Garage |
Land
| Acreage | No |
| Fence Type | Fence |
| Size Irregular | 528.18 |
| Size Total | 528.18 M2 |
| Size Total Text | 528.18 M2 |
Rooms
| Level | Type | Length | Width | Dimensions |
|---|---|---|---|---|
| Above | Living Room | 5.63 m | Measurements not available x 5.63 m | |
| Above | Dining Room | 2.57 m | Measurements not available x 2.57 m | |
| Above | Kitchen | 3.87 m | Measurements not available x 3.87 m | |
| Basement | Bedroom 4 | 3.68 m | Measurements not available x 3.68 m | |
| Basement | Second Kitchen | 3.66 m | Measurements not available x 3.66 m | |
| Basement | Bedroom 5 | 3.48 m | Measurements not available x 3.48 m | |
| Basement | Laundry Room | 4.2 m | Measurements not available x 4.2 m | |
| Main Level | Primary Bedroom | 3.6 m | Measurements not available x 3.6 m | |
| Main Level | Bedroom 2 | 3.62 m | Measurements not available x 3.62 m | |
| Main Level | Bedroom 3 | 2.43 m | Measurements not available x 2.43 m |
https://www.realtor.ca/real-estate/28418175/15305-110a-av-nw-edmonton-high-park-edmonton
Contact Us
Contact us for more information

Eduard Deprato
Broker
sweetly.ca/sweetly-real-estate-listings
105-4990 92 Ave Nw
Edmonton, Alberta T6B 2V4
(780) 477-9338
sweetly.ca/

