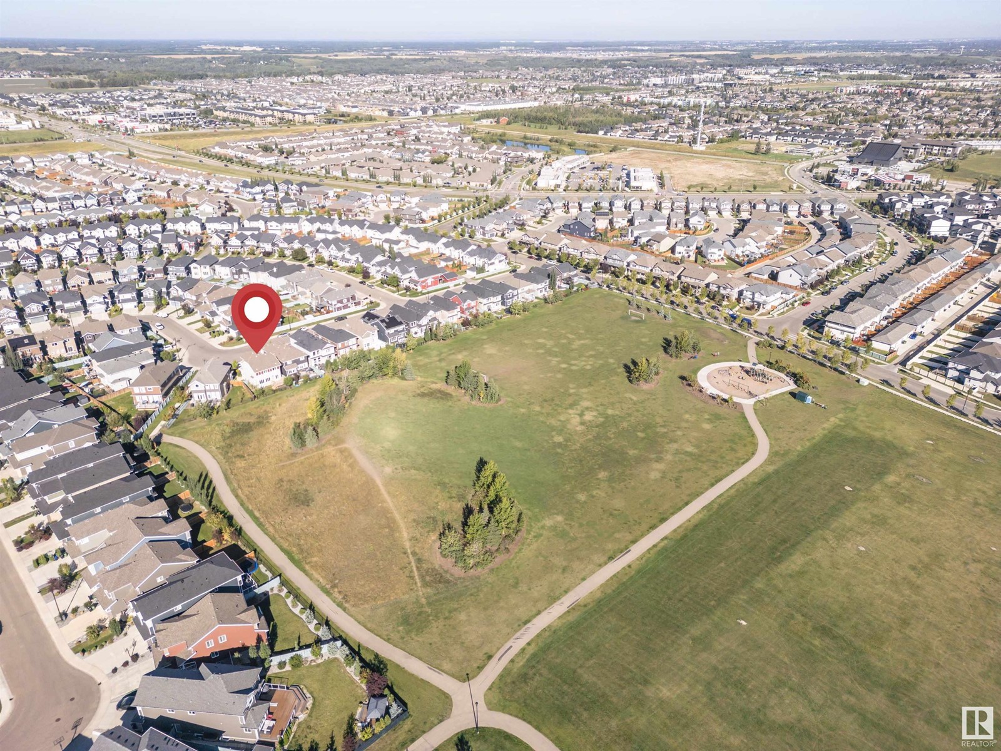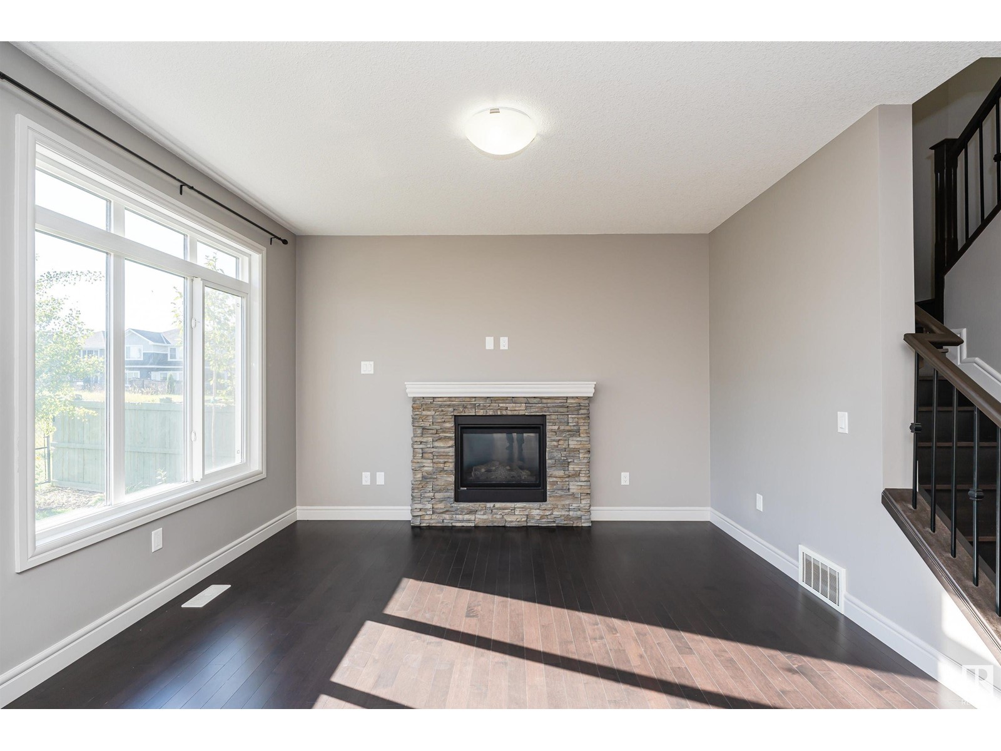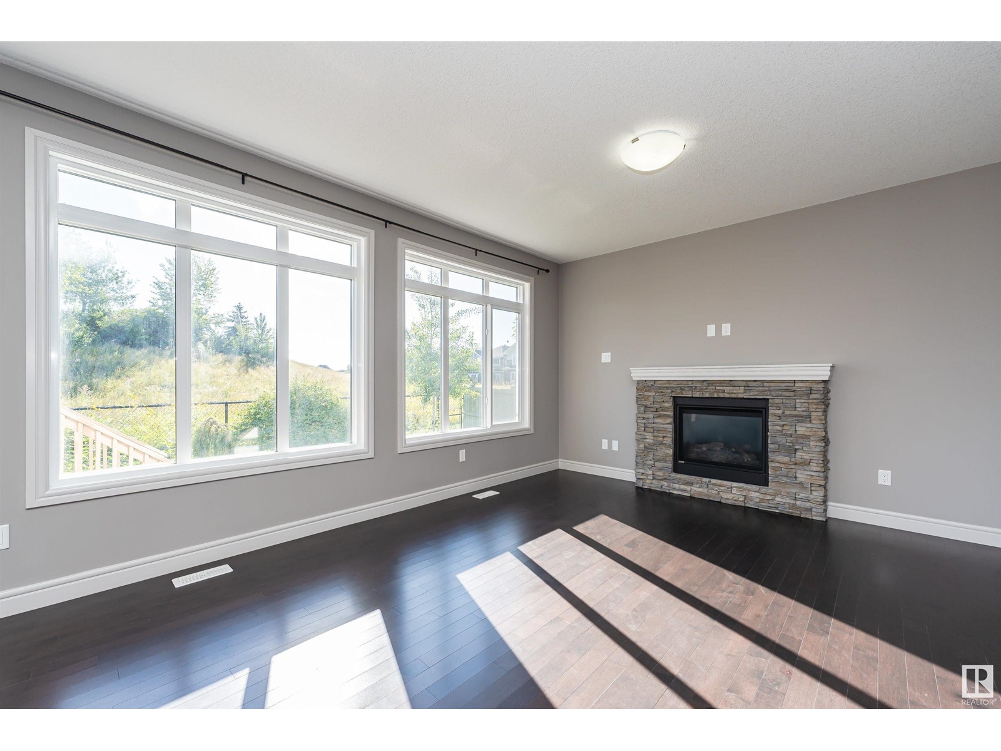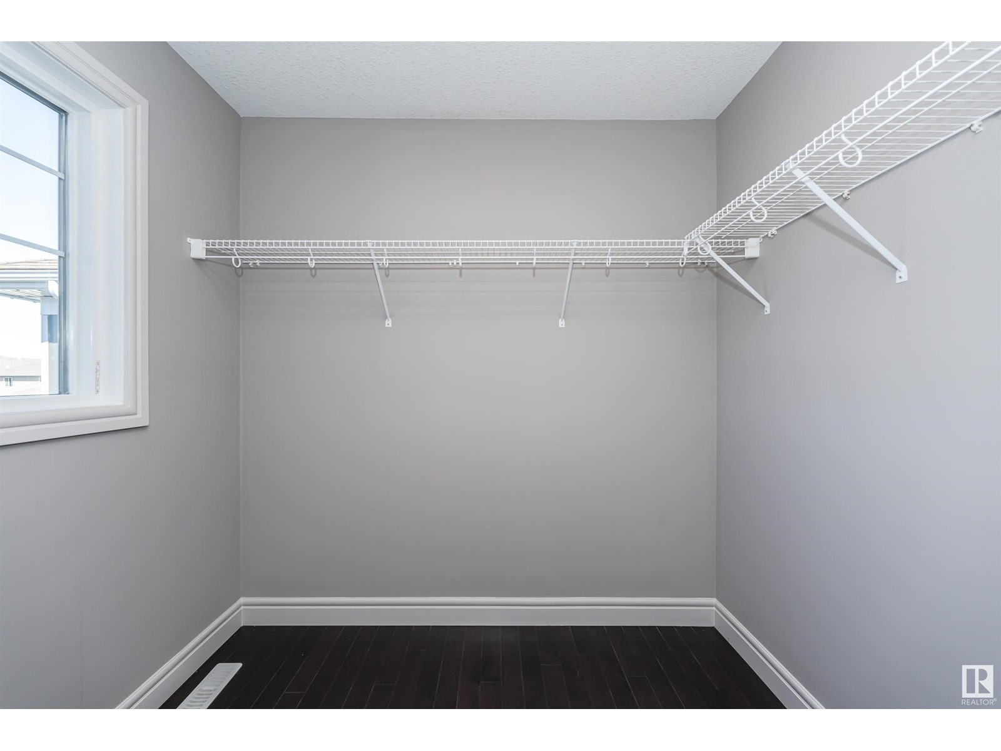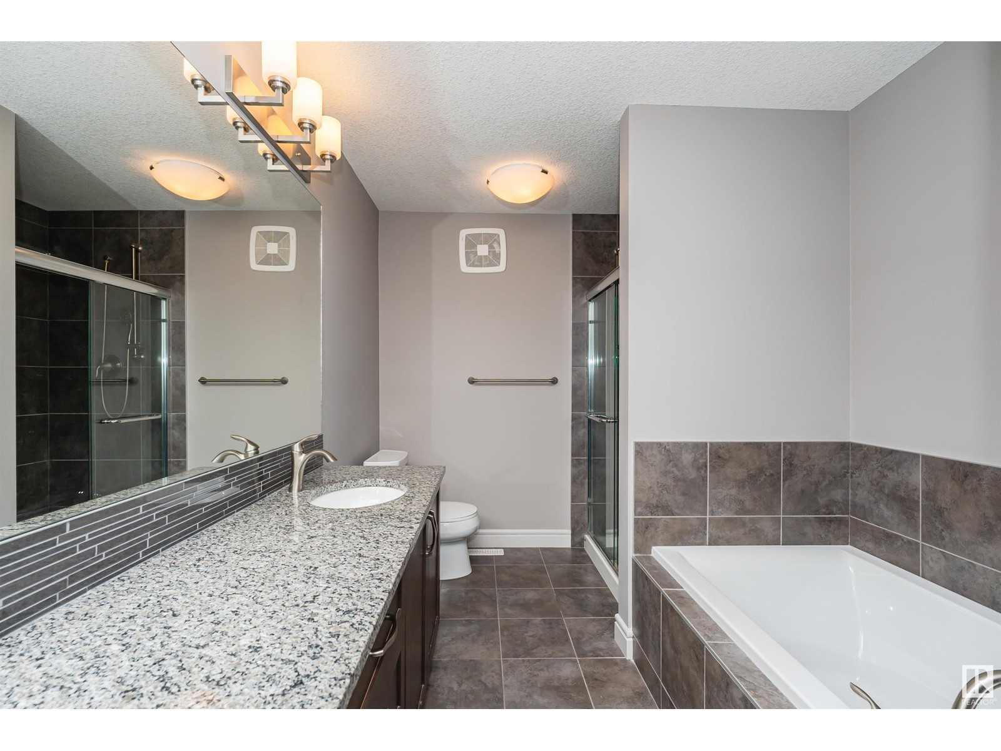1531 164 St Sw Edmonton, Alberta T6W 2T3
$679,900
This well maintained two-story home is located in Glenridding Heights community, offering 2172 sq. ft. above grade living space with additional finished basement space, Boasting 6 bedrooms and 3.5 baths. As you enter the foyer, you'll immediately feel at home. The open-concept living area is bright and spacious, featuring a cozy gas fireplace - perfect for relaxation. The kitchen impresses with quartz countertops, a breakfast bar island, stainless steel appliances, and a convenient walk-through pantry. The formal dining room opens to an east-facing backyard with a deck. Completing the main floor is an office with French doors and a 2-piece bathroom. Upstairs, you'll find a family room, a spacious master bedroom with walk-in closets, and a 5-piece ensuite. Additionally, there are 3 other generously sized bedrooms and a 4-piece bathroom on the upper level. The fully finished basement adds extra versatility with 2 bedrooms, a 4-piece bathroom, and a rec room. A perfect place to call home! (id:46923)
Property Details
| MLS® Number | E4405412 |
| Property Type | Single Family |
| Neigbourhood | Glenridding Heights |
| AmenitiesNearBy | Playground, Schools, Shopping |
| Structure | Deck |
Building
| BathroomTotal | 4 |
| BedroomsTotal | 6 |
| Amenities | Ceiling - 9ft |
| Appliances | Dishwasher, Dryer, Garage Door Opener Remote(s), Garage Door Opener, Microwave Range Hood Combo, Refrigerator, Gas Stove(s), Washer |
| BasementDevelopment | Finished |
| BasementType | Full (finished) |
| ConstructedDate | 2015 |
| ConstructionStyleAttachment | Detached |
| FireProtection | Smoke Detectors |
| HalfBathTotal | 1 |
| HeatingType | Forced Air |
| StoriesTotal | 2 |
| SizeInterior | 2172.2648 Sqft |
| Type | House |
Parking
| Attached Garage |
Land
| Acreage | No |
| FenceType | Fence |
| LandAmenities | Playground, Schools, Shopping |
| SizeIrregular | 365.07 |
| SizeTotal | 365.07 M2 |
| SizeTotalText | 365.07 M2 |
Rooms
| Level | Type | Length | Width | Dimensions |
|---|---|---|---|---|
| Basement | Family Room | 3.84 * 4.95 | ||
| Basement | Bedroom 5 | 3.84 * 3.43 | ||
| Basement | Bedroom 6 | 6.06 * 2.81 | ||
| Main Level | Living Room | 4.08 * 4.50 | ||
| Main Level | Dining Room | 3.29 * 3.75 | ||
| Main Level | Kitchen | 3.24 * 3.75 | ||
| Main Level | Den | 3.02 * 2.86 | ||
| Upper Level | Primary Bedroom | 5.68 * 3.89 | ||
| Upper Level | Bedroom 2 | 3.01 * 2.95 | ||
| Upper Level | Bedroom 3 | 3.25 * 4.01 | ||
| Upper Level | Bedroom 4 | 3.26 * 3.33 | ||
| Upper Level | Bonus Room | 4.08 * 4.10 |
https://www.realtor.ca/real-estate/27382728/1531-164-st-sw-edmonton-glenridding-heights
Interested?
Contact us for more information
Henry Han
Associate
5954 Gateway Blvd Nw
Edmonton, Alberta T6H 2H6


