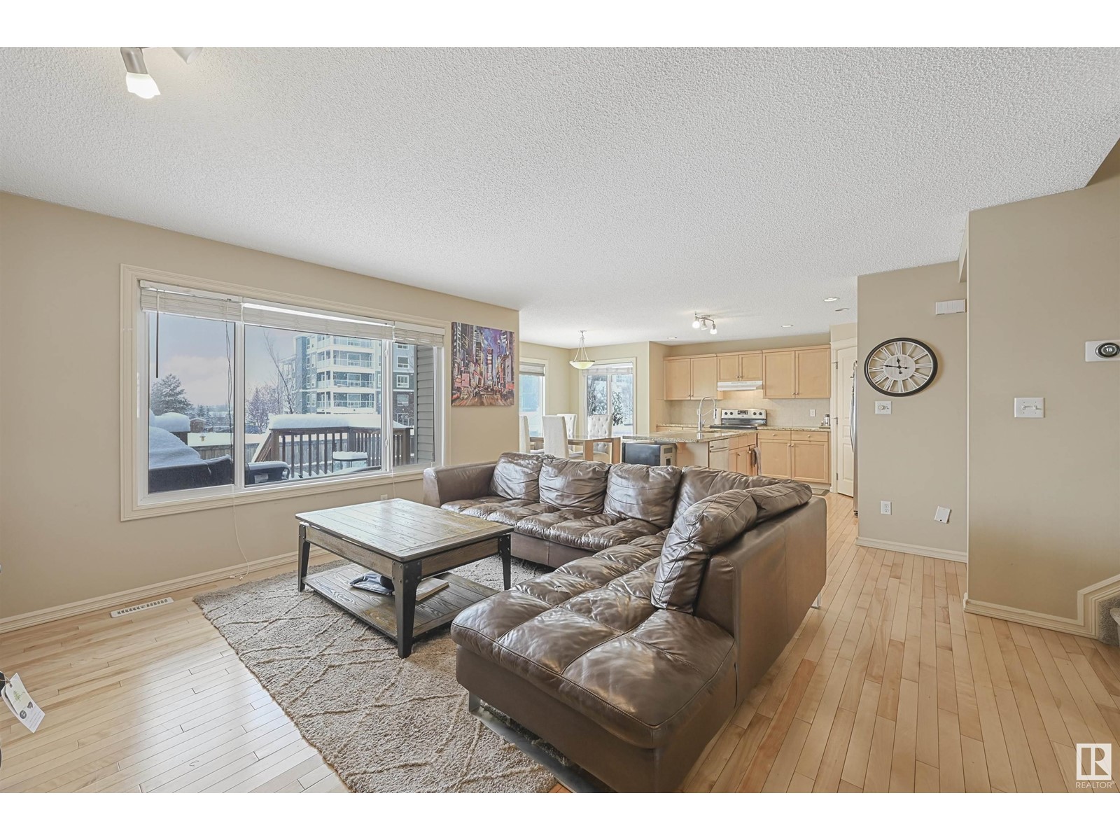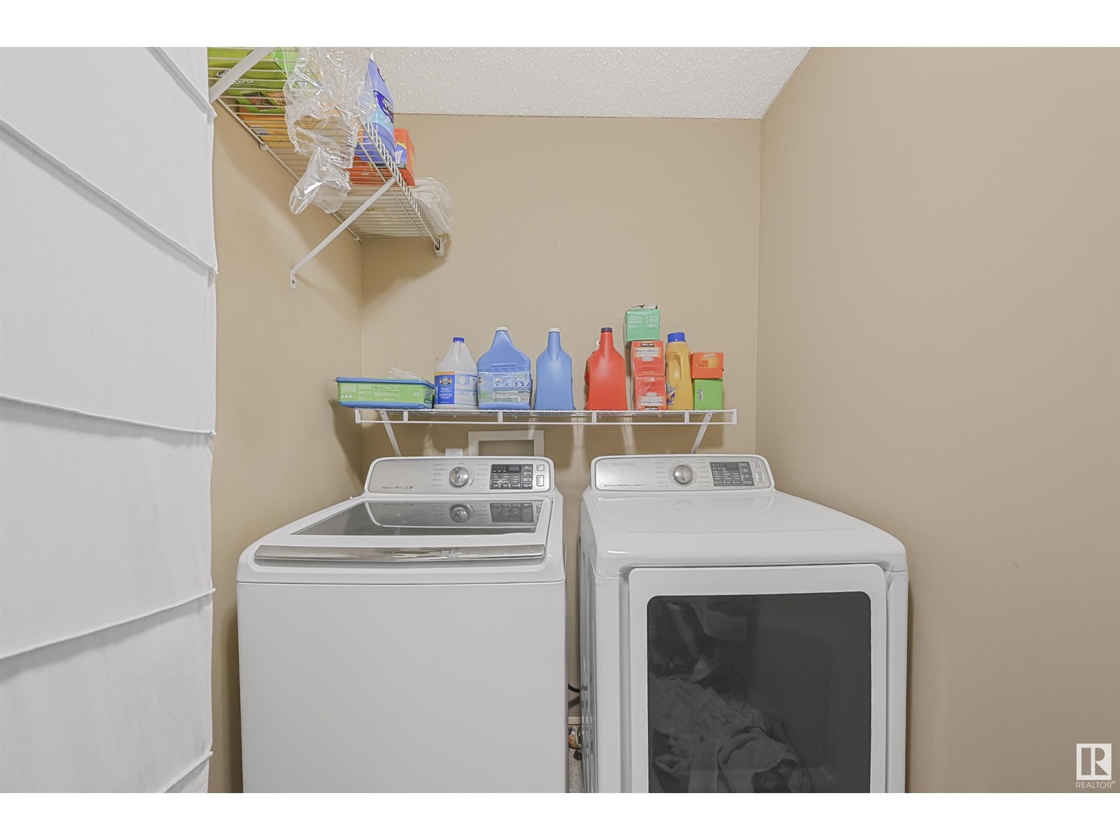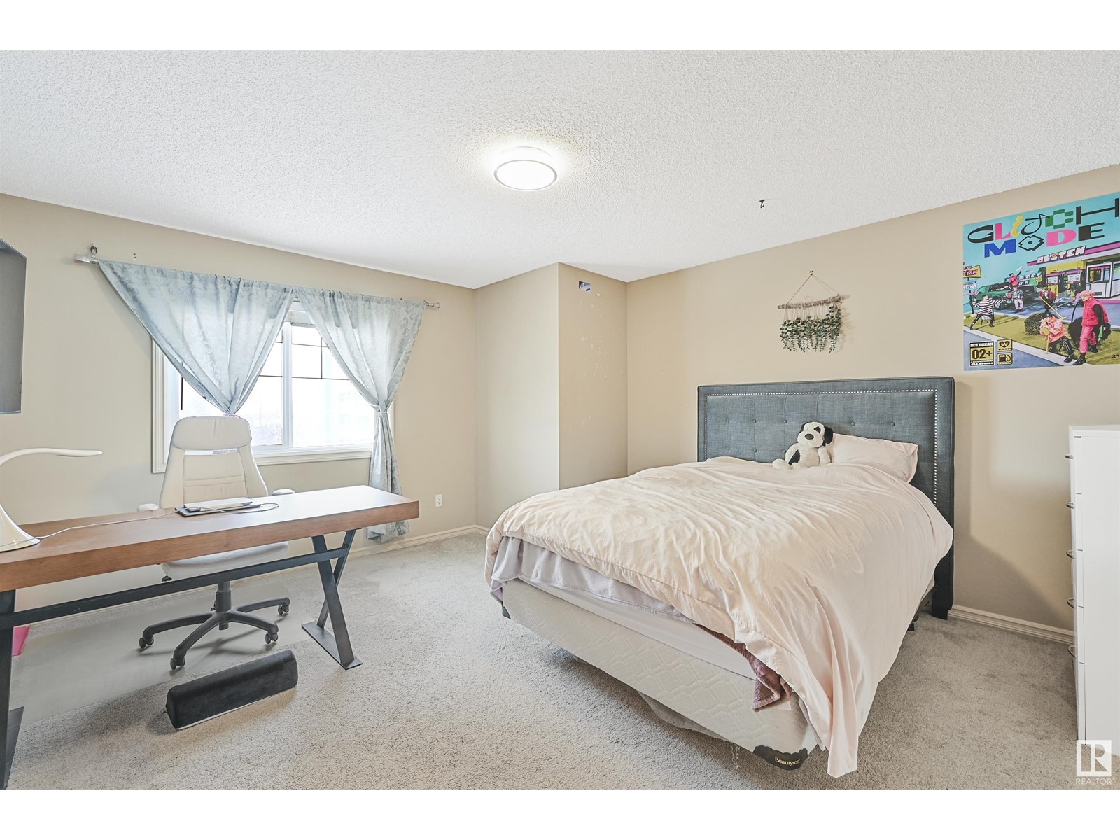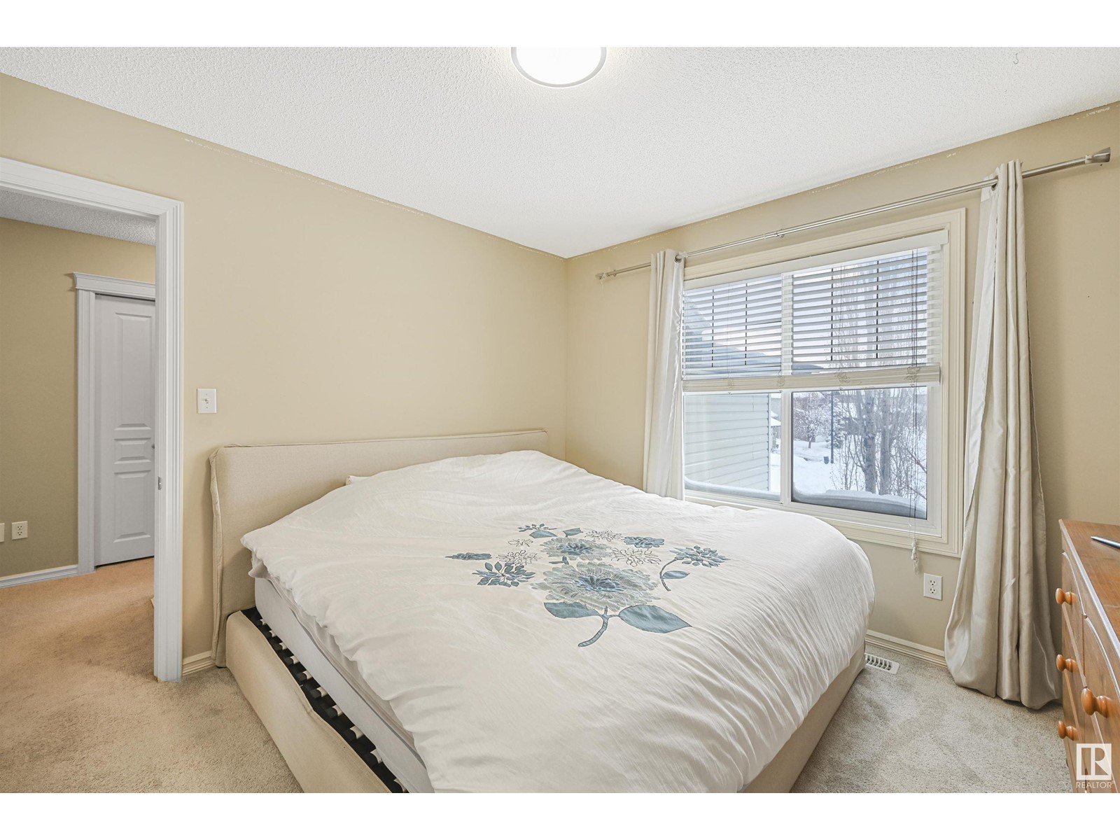1531 Malone Cl Nw Edmonton, Alberta T6R 0H3
$588,800
Welcome to desirable Magrath Manors and this lovely Landmark Built 1,893sf 2-Storey home situated on a large pie shaped yard. This open concept main floor featuring a spacious great room with a gas F/P. The kitchen has ample counter space, SS appliances, granite countertops, large kitchen nook, 2 pc bath, laundry & maple hardwood floors. The upper level features include a large vaulted bonus room, 3 total bedrooms, 4-pce bath & plenty of storage. The primary bedroom features a large walk-in closet, 4pc ensuite w/ corner soaker tub & oversized separate shower. Other features include over-sized double attached garage (21.5' wide) & is roughed in for central vac. You're located steps to the Magrath Park, shopping, restaurants, city transit, the Anthony Henday & Whitemud Drive. Don't miss out on this beautiful home in one of Edmonton's most desirable neighbourhoods! (id:46923)
Property Details
| MLS® Number | E4428182 |
| Property Type | Single Family |
| Neigbourhood | Magrath Heights |
| Amenities Near By | Airport, Playground, Public Transit, Schools, Shopping |
| Features | Cul-de-sac |
| Structure | Deck |
Building
| Bathroom Total | 3 |
| Bedrooms Total | 3 |
| Amenities | Ceiling - 9ft |
| Appliances | Dishwasher, Dryer, Hood Fan, Microwave, Refrigerator, Stove, Washer, Window Coverings, See Remarks |
| Basement Development | Unfinished |
| Basement Type | Full (unfinished) |
| Constructed Date | 2007 |
| Construction Style Attachment | Attached |
| Fireplace Fuel | Gas |
| Fireplace Present | Yes |
| Fireplace Type | Unknown |
| Half Bath Total | 1 |
| Heating Type | Forced Air |
| Stories Total | 2 |
| Size Interior | 1,893 Ft2 |
| Type | Row / Townhouse |
Parking
| Attached Garage |
Land
| Acreage | No |
| Fence Type | Fence |
| Land Amenities | Airport, Playground, Public Transit, Schools, Shopping |
| Size Irregular | 552.79 |
| Size Total | 552.79 M2 |
| Size Total Text | 552.79 M2 |
Rooms
| Level | Type | Length | Width | Dimensions |
|---|---|---|---|---|
| Main Level | Living Room | 4.31 m | 4.39 m | 4.31 m x 4.39 m |
| Main Level | Dining Room | 3.31 m | 2.05 m | 3.31 m x 2.05 m |
| Main Level | Kitchen | 3.68 m | 3.64 m | 3.68 m x 3.64 m |
| Upper Level | Primary Bedroom | 4.24 m | 4.58 m | 4.24 m x 4.58 m |
| Upper Level | Bedroom 2 | 3.45 m | 3.22 m | 3.45 m x 3.22 m |
| Upper Level | Bedroom 3 | 3.33 m | 3.21 m | 3.33 m x 3.21 m |
| Upper Level | Bonus Room | 5.42 m | 4.29 m | 5.42 m x 4.29 m |
https://www.realtor.ca/real-estate/28092230/1531-malone-cl-nw-edmonton-magrath-heights
Contact Us
Contact us for more information

Alan H. Gee
Associate
(780) 988-4067
www.alangee.com/
www.facebook.com/alangeeandassociates/
www.linkedin.com/in/alan-gee-23b41519?trk=hp-identity-headline
instagram.com/alangeeremax
302-5083 Windermere Blvd Sw
Edmonton, Alberta T6W 0J5
(780) 406-4000
(780) 988-4067


































