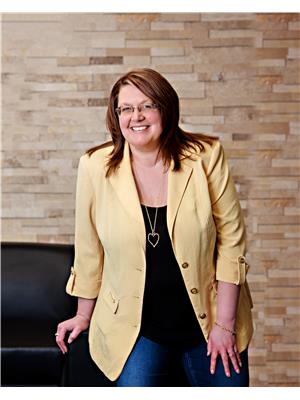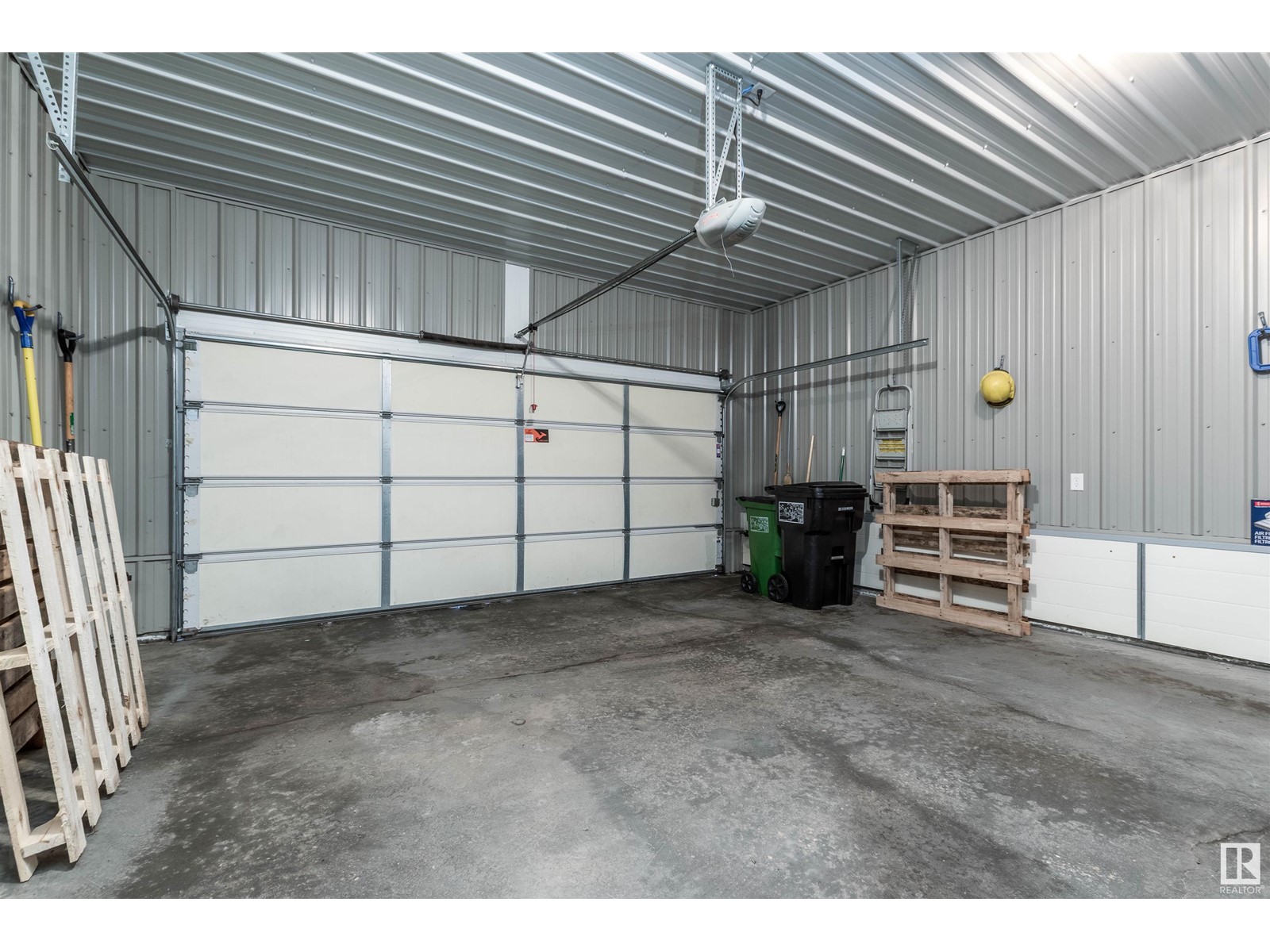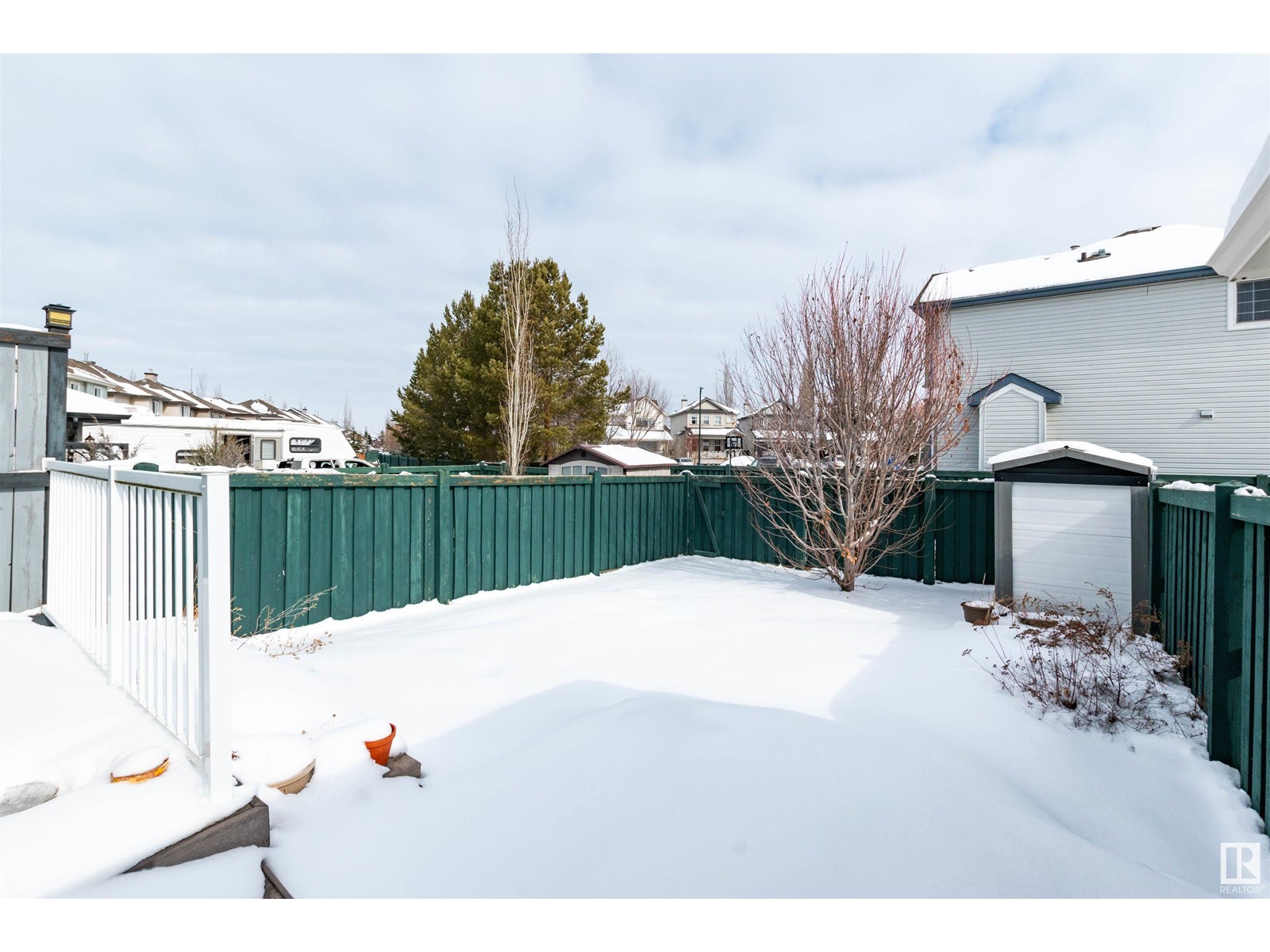1539 Rutherford Rd Sw Edmonton, Alberta T6W 1Y1
$424,900
No condo fee half duplex has 3 bedroom 3.5 bathrooms with a DOUBLE attached garage + Air conditioning & located in the popular neighborhood of Rutherford. The main floor has an open kitchen concept that includes an island & pantry, a living room plus a dining room that has garden door access to the large private yard. The main floor also has 2 piece bathroom & laundry. Upstairs there is a primary bedroom that has a 4 piece ensuite & a walk in closet, two additional good sized bedrooms and another 4 piece bathroom complete this floor. Note that the carpet upstairs is new & was installed last week. The Basement has a 3 piece bathroom and a large family room space. The Double attached garage has been finished with aluminum walls. The backyard is a private open space that is fenced, has a two tiered deck, and access to the alley. Located with fantastic access to public transportation, walking distance to schools, parks, grocery stores. Minutes away from highway 2 & the Anthony Henday. Welcome home! (id:46923)
Property Details
| MLS® Number | E4428399 |
| Property Type | Single Family |
| Neigbourhood | Rutherford (Edmonton) |
| Amenities Near By | Airport, Playground, Public Transit, Schools, Shopping, Ski Hill |
| Features | See Remarks, Lane |
| Parking Space Total | 4 |
| Structure | Deck |
Building
| Bathroom Total | 4 |
| Bedrooms Total | 3 |
| Appliances | Dishwasher, Dryer, Garage Door Opener Remote(s), Garage Door Opener, Microwave Range Hood Combo, Refrigerator, Storage Shed, Stove, Washer, Window Coverings |
| Basement Development | Finished |
| Basement Type | Full (finished) |
| Constructed Date | 2006 |
| Construction Style Attachment | Semi-detached |
| Cooling Type | Central Air Conditioning |
| Fire Protection | Smoke Detectors |
| Half Bath Total | 1 |
| Heating Type | Forced Air |
| Stories Total | 2 |
| Size Interior | 1,368 Ft2 |
| Type | Duplex |
Parking
| Attached Garage | |
| See Remarks |
Land
| Acreage | No |
| Fence Type | Fence |
| Land Amenities | Airport, Playground, Public Transit, Schools, Shopping, Ski Hill |
| Size Irregular | 261.82 |
| Size Total | 261.82 M2 |
| Size Total Text | 261.82 M2 |
Rooms
| Level | Type | Length | Width | Dimensions |
|---|---|---|---|---|
| Basement | Family Room | 5.55 m | 7.37 m | 5.55 m x 7.37 m |
| Basement | Utility Room | 3.85 m | 2.4 m | 3.85 m x 2.4 m |
| Main Level | Living Room | 3.07 m | 4.01 m | 3.07 m x 4.01 m |
| Main Level | Dining Room | 2.76 m | 2.86 m | 2.76 m x 2.86 m |
| Main Level | Kitchen | 3.28 m | 4.42 m | 3.28 m x 4.42 m |
| Main Level | Storage | 2.29 m | 1.04 m | 2.29 m x 1.04 m |
| Upper Level | Primary Bedroom | 3.44 m | 3.98 m | 3.44 m x 3.98 m |
| Upper Level | Bedroom 2 | 2.73 m | 3.93 m | 2.73 m x 3.93 m |
| Upper Level | Bedroom 3 | 2.98 m | 3.39 m | 2.98 m x 3.39 m |
| Upper Level | Other | 2.27 m | 2.53 m | 2.27 m x 2.53 m |
https://www.realtor.ca/real-estate/28101408/1539-rutherford-rd-sw-edmonton-rutherford-edmonton
Contact Us
Contact us for more information

Alanna Cannell
Associate
(780) 449-3499
www.alannacannell.com/
510- 800 Broadmoor Blvd
Sherwood Park, Alberta T8A 4Y6
(780) 449-2800
(780) 449-3499






































