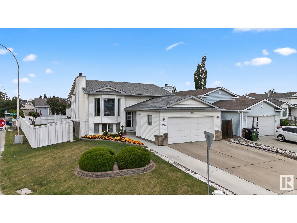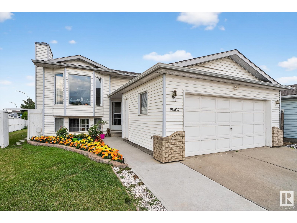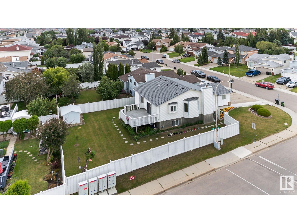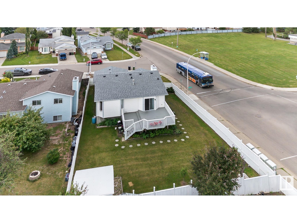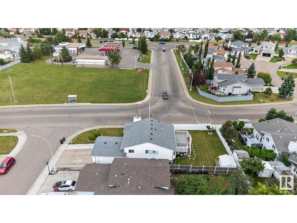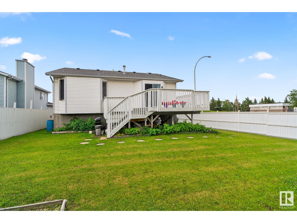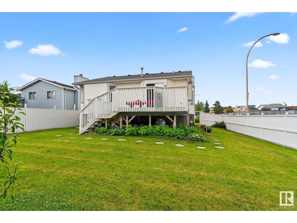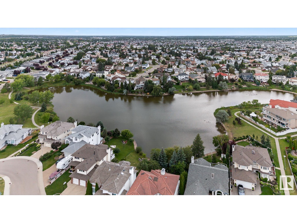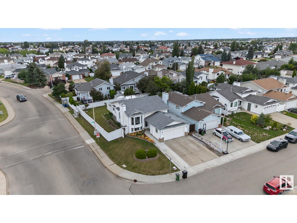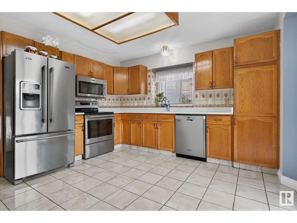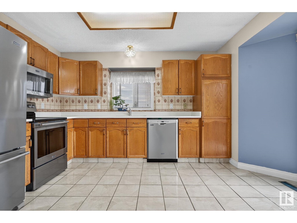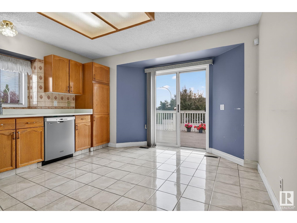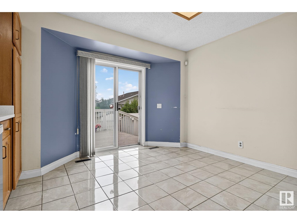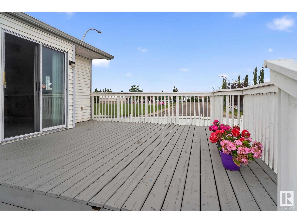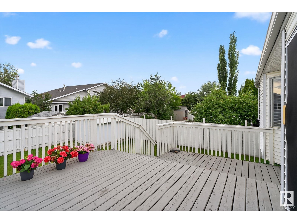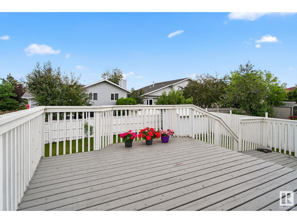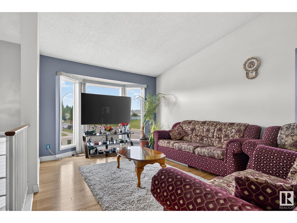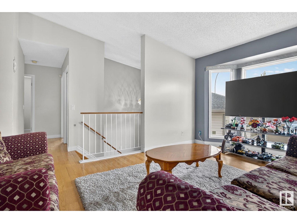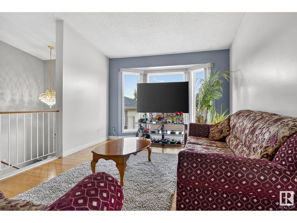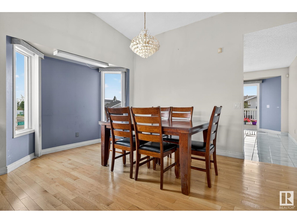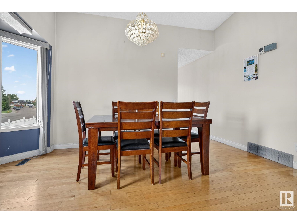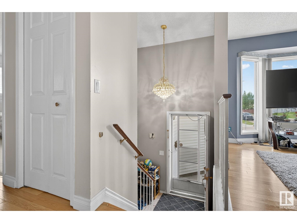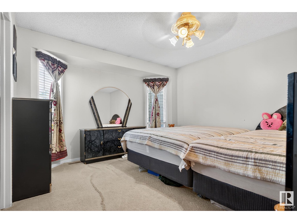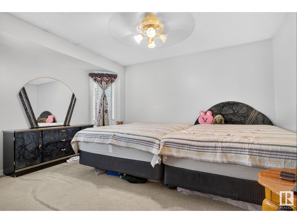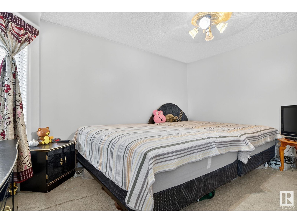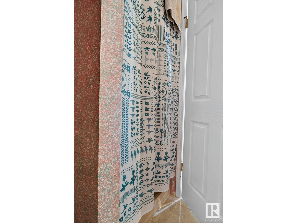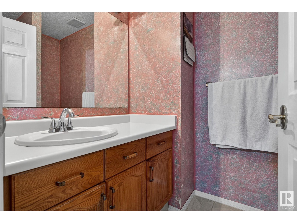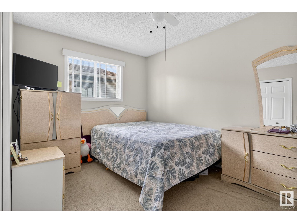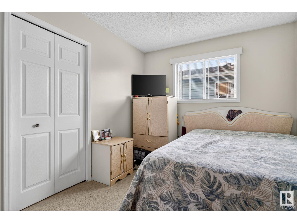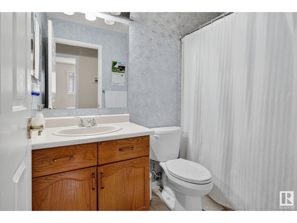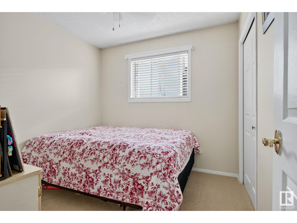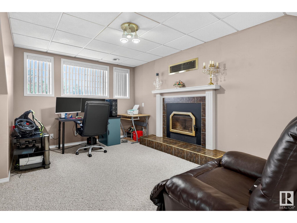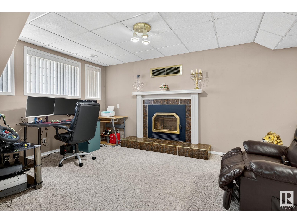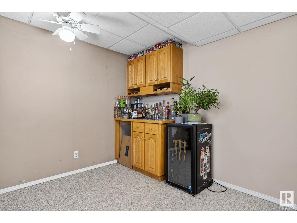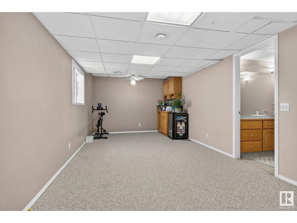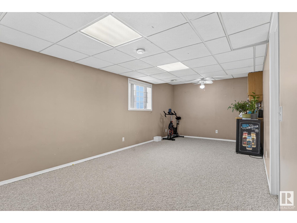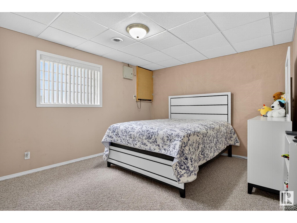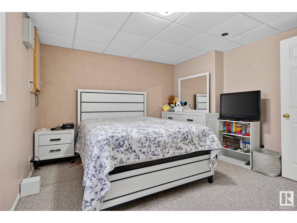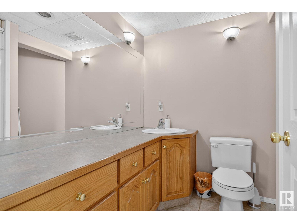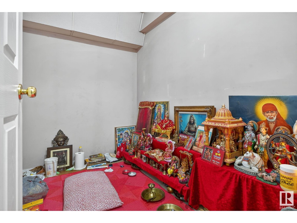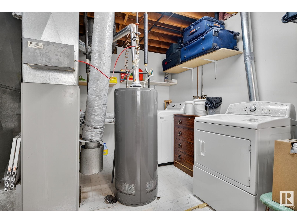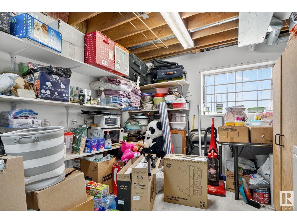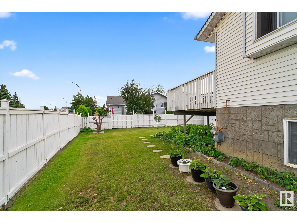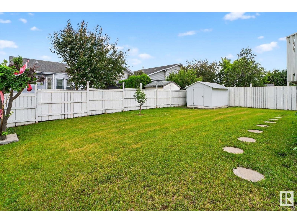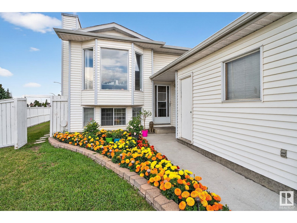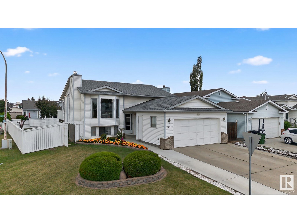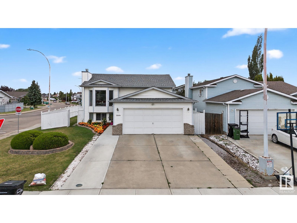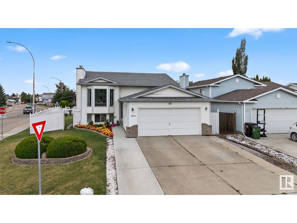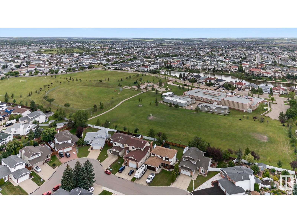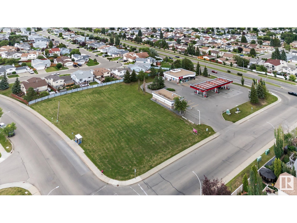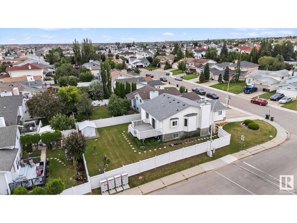15404 73 St Nw Edmonton, Alberta T5Z 2X9
$449,900
Welcome to this 4-bedroom, 3-bath bi-level home situated on a MASSIVE CORNER LOT in the vibrant community of Mayliewan. Step into the inviting living room, where large windows fill the space with natural light. The spacious kitchen and dining area feature ceramic tile flooring, QUARTZ countertops, and stainless-steel appliances, making it a perfect space for family meals and entertainment. The main level includes three generously sized bedrooms and two bathrooms, including a private ensuite off the primary bedroom. The FULLY FINISHED BASEMENT offers a fourth large bedroom, a nearby 4-piece bathroom, a cozy fireplace, and a wet bar ideal for hosting guests .Outside, enjoy the beautifully landscaped front yard and a well-sized, fully fenced backyard with mature trees, flower beds, and a raised deck that conveniently connects to the kitchen perfect for summer BBQs and gatherings. Located close to schools, parks, shopping, and just steps from TWO bus stops, this home is truly move-in ready! (id:46923)
Property Details
| MLS® Number | E4449939 |
| Property Type | Single Family |
| Neigbourhood | Ozerna |
| Amenities Near By | Public Transit, Schools, Shopping |
| Features | Corner Site, Park/reserve, Exterior Walls- 2x6", No Animal Home, No Smoking Home |
| Structure | Deck |
Building
| Bathroom Total | 3 |
| Bedrooms Total | 4 |
| Amenities | Security Window/bars |
| Appliances | Dryer, Hood Fan, Refrigerator, Stove, Washer, Window Coverings |
| Architectural Style | Bi-level |
| Basement Development | Finished |
| Basement Type | Full (finished) |
| Constructed Date | 1990 |
| Construction Style Attachment | Detached |
| Fire Protection | Smoke Detectors |
| Heating Type | Forced Air |
| Size Interior | 1,169 Ft2 |
| Type | House |
Parking
| Attached Garage |
Land
| Acreage | No |
| Land Amenities | Public Transit, Schools, Shopping |
| Size Irregular | 578.05 |
| Size Total | 578.05 M2 |
| Size Total Text | 578.05 M2 |
Rooms
| Level | Type | Length | Width | Dimensions |
|---|---|---|---|---|
| Basement | Bedroom 4 | Measurements not available | ||
| Upper Level | Living Room | 11' x 13'5" | ||
| Upper Level | Dining Room | 14'10" x 9' | ||
| Upper Level | Kitchen | 14 m | Measurements not available x 14 m | |
| Upper Level | Primary Bedroom | 12'5" x 17' | ||
| Upper Level | Bedroom 2 | 12'5" x 8'1 | ||
| Upper Level | Bedroom 3 | 8'11" x 9' |
https://www.realtor.ca/real-estate/28658285/15404-73-st-nw-edmonton-ozerna
Contact Us
Contact us for more information

Jim Sidhu
Associate
www.facebook.com/profile.php?id=100090813169992
www.instagram.com/sidhusellz/
312 Saddleback Rd
Edmonton, Alberta T6J 4R7
(780) 434-4700
(780) 436-9902

