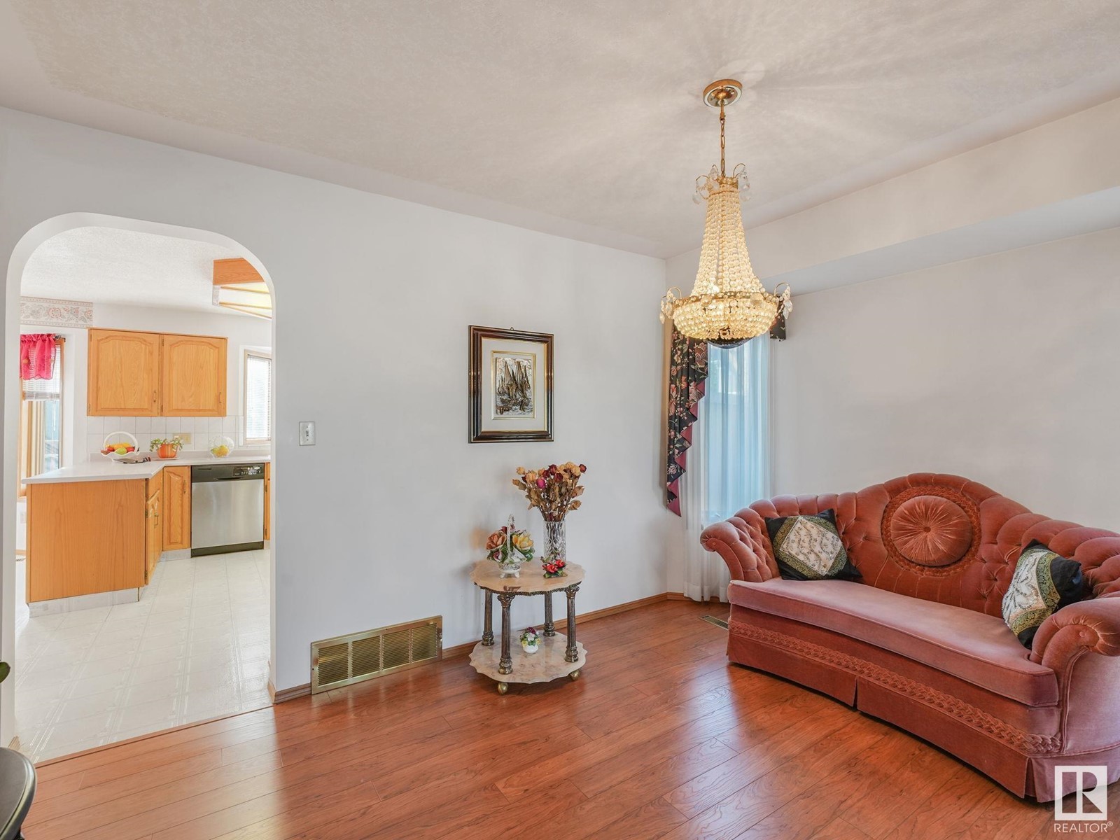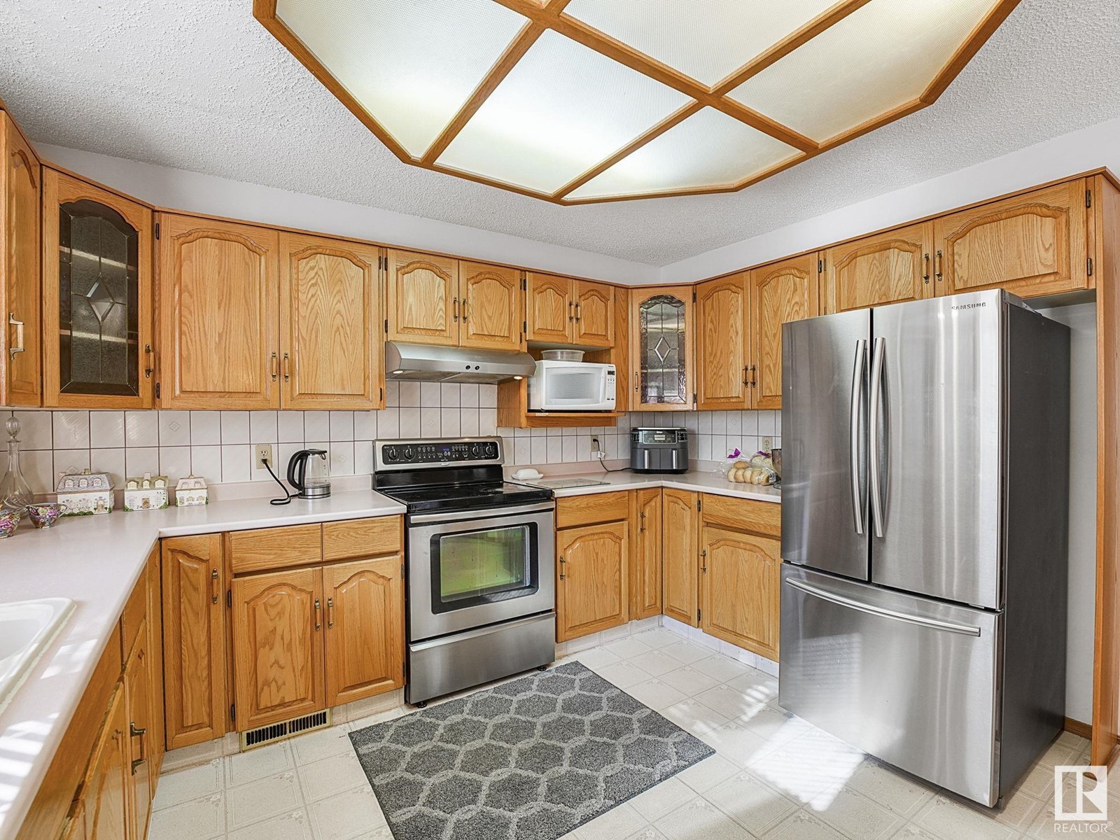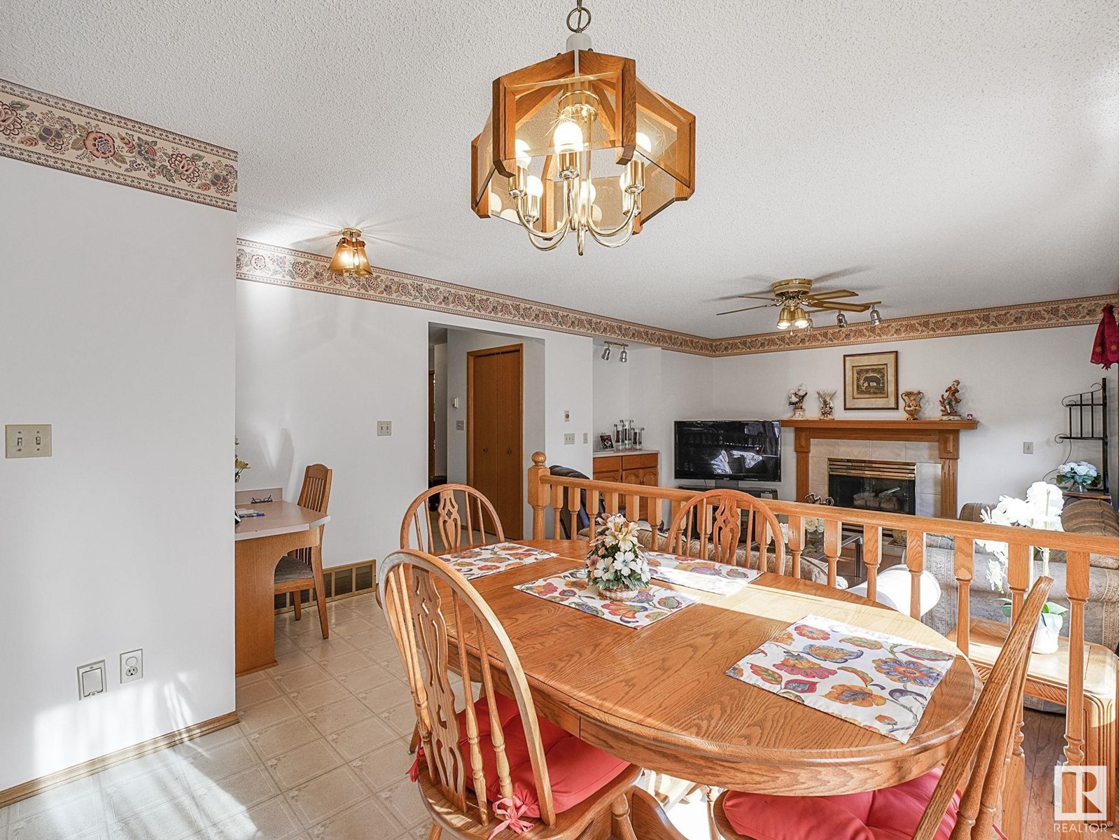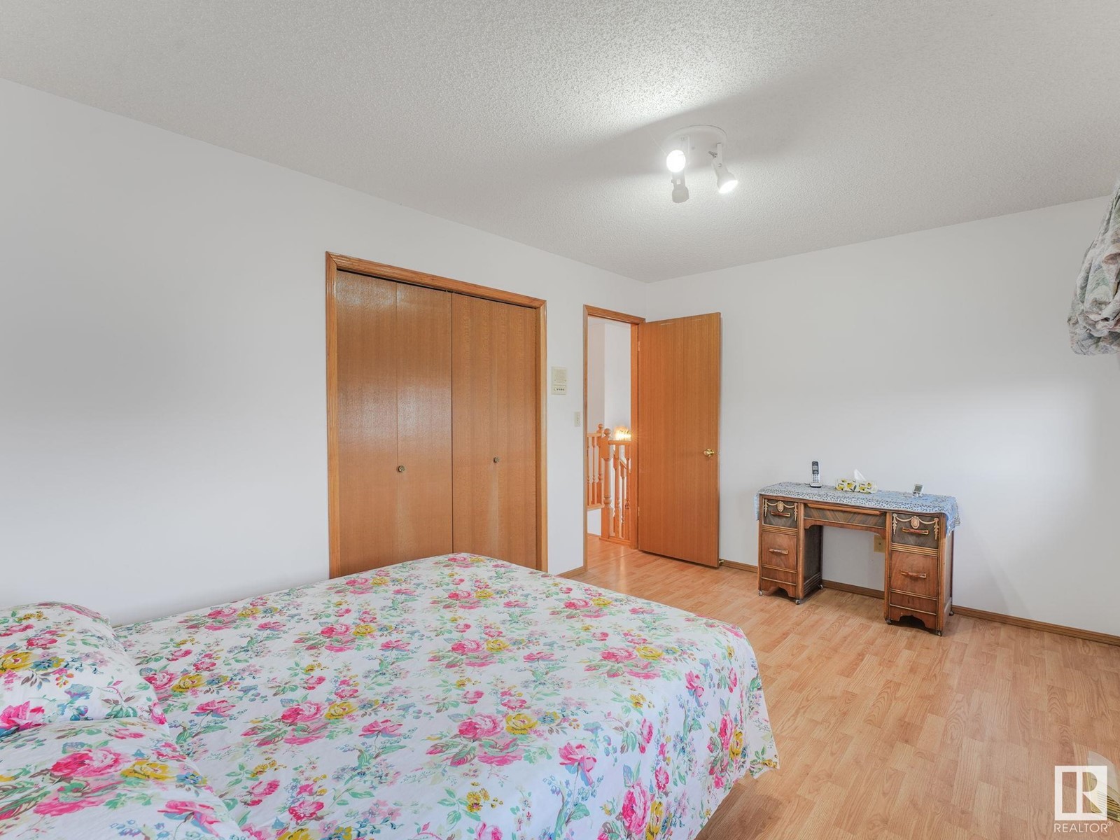15412 62 St Nw Edmonton, Alberta T5Y 2N2
$557,000
Big, bright, & beautiful describe this original owner custom-built home boasting 3600 SF of fully developed living area. Ideal for large families, this home is nestled in a quiet cul du sac location with a tranquil mature west backyard & features 5 bedrooms + den + 3.5 baths. The main floor has a sunken living room with a wet bar & fireplace along with another formal living & dining room, main floor laundry and a functional kitchen with ample counter & cabinet space. Upstairs you will find 3 bedrooms + den + 4-piece bath. The primary bedroom has vaulted ceilings, walk in closet & an inviting ensuite. The basement is complete with 2 bedrooms + 3-piece bath, wet bar & has 2 spacious living areas. Pride of ownership shows as numerous upkeeping has been done over the years such as 2 new furnaces, hot water tank & laminate flooring throughout. The backyard has a massive 2 tier deck & huge shed. Don't miss out on this immaculate & extremely clean home close to all types of amenities, schools & public transport. (id:46923)
Property Details
| MLS® Number | E4406528 |
| Property Type | Single Family |
| Neigbourhood | Matt Berry |
| AmenitiesNearBy | Playground, Public Transit, Schools, Shopping |
| CommunityFeatures | Public Swimming Pool |
| Features | Cul-de-sac, See Remarks, Wet Bar, No Animal Home, No Smoking Home |
| Structure | Deck |
Building
| BathroomTotal | 4 |
| BedroomsTotal | 5 |
| Appliances | Dishwasher, Garage Door Opener Remote(s), Hood Fan, Refrigerator, Stove, Window Coverings |
| BasementDevelopment | Finished |
| BasementType | Full (finished) |
| ConstructedDate | 1989 |
| ConstructionStyleAttachment | Detached |
| FireplaceFuel | Gas |
| FireplacePresent | Yes |
| FireplaceType | Unknown |
| HalfBathTotal | 1 |
| HeatingType | Forced Air |
| StoriesTotal | 2 |
| SizeInterior | 2441.6854 Sqft |
| Type | House |
Parking
| Attached Garage |
Land
| Acreage | No |
| FenceType | Fence |
| LandAmenities | Playground, Public Transit, Schools, Shopping |
Rooms
| Level | Type | Length | Width | Dimensions |
|---|---|---|---|---|
| Basement | Bedroom 4 | Measurements not available | ||
| Basement | Bedroom 5 | Measurements not available | ||
| Upper Level | Primary Bedroom | Measurements not available | ||
| Upper Level | Bedroom 2 | Measurements not available | ||
| Upper Level | Bedroom 3 | Measurements not available | ||
| Upper Level | Computer Room | Measurements not available |
https://www.realtor.ca/real-estate/27416632/15412-62-st-nw-edmonton-matt-berry
Interested?
Contact us for more information
Faisal Rajan
Associate
10630 124 St Nw
Edmonton, Alberta T5N 1S3













































































