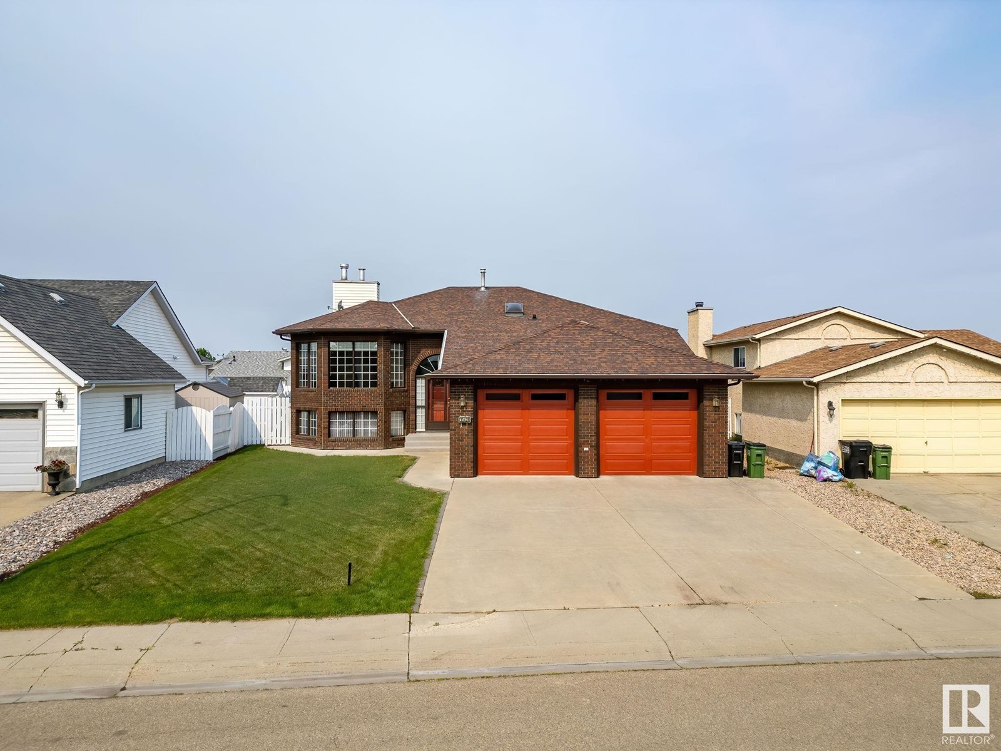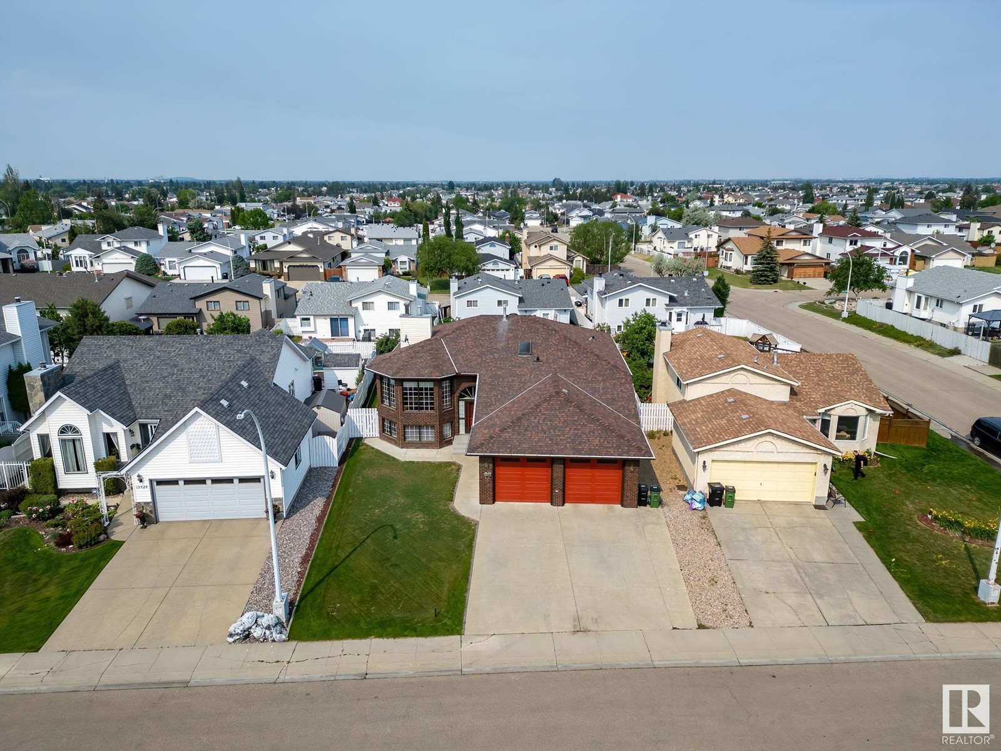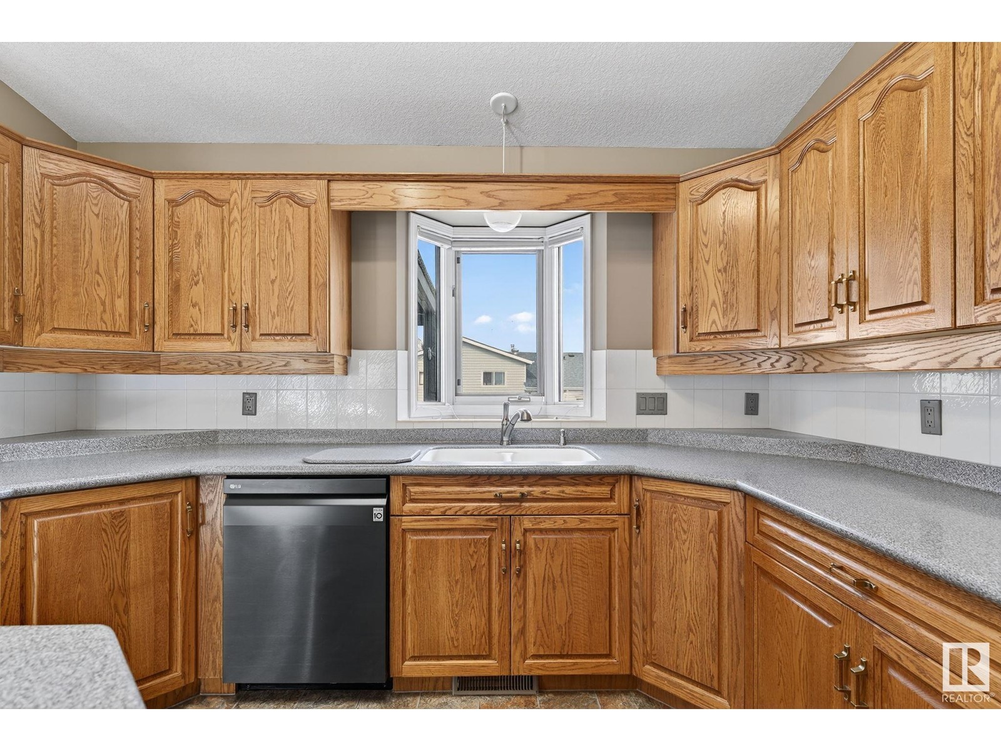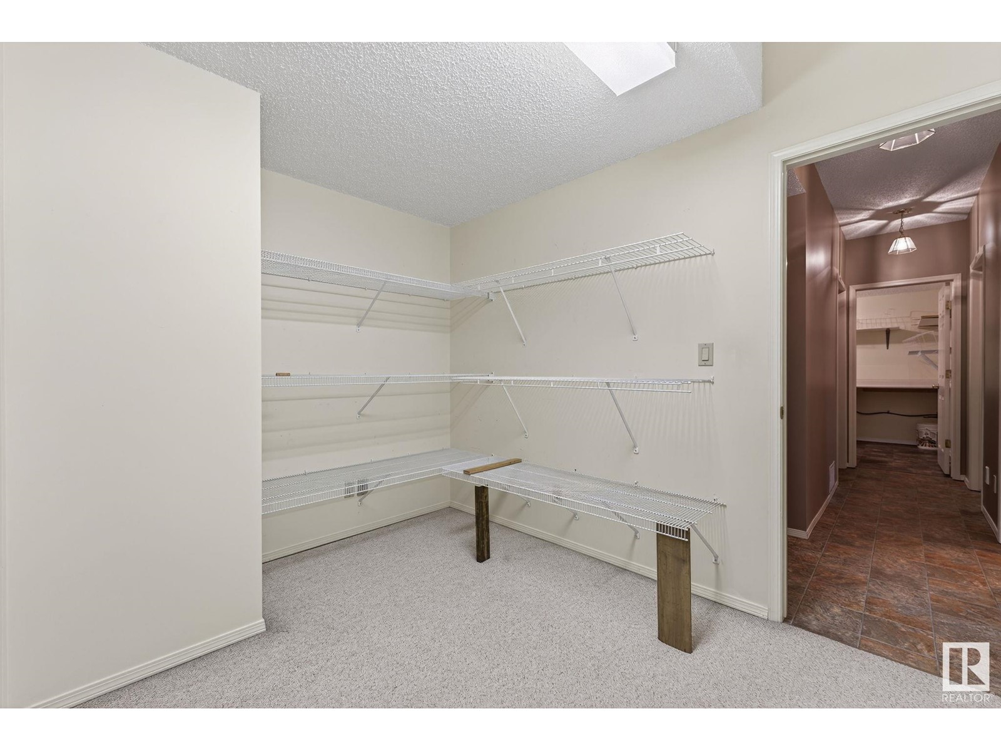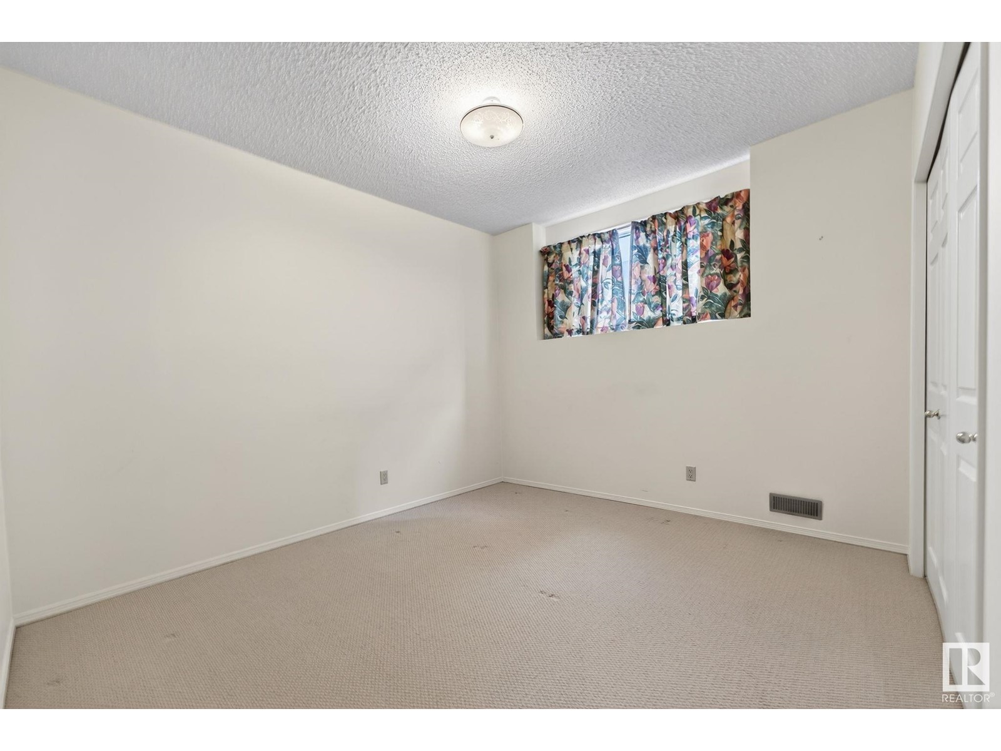15428 68 St Nw Edmonton, Alberta T5Z 2W5
$544,900
Welcome to this beautifully maintained 1561 sq ft bi-level in the quiet, family-friendly community of Ozerna. With 4 bedrooms — 2 up and 2 down — there’s plenty of space for a growing or multi-generational family. The fully finished basement includes a separate entrance, offering great potential for guest quarters or future suite development. Enjoy cozy evenings with two fireplaces, one on each level, adding warmth and charm throughout. Step outside to a large deck — perfect for entertaining or relaxing in the hot tub — overlooking a well-kept yard with underground sprinklers. The timeless brick and vinyl exterior offers durability and curb appeal. Nestled in a peaceful, established neighborhood, you’ll love the tranquility while still being close to schools, parks, shopping, and major routes. Don’t miss this incredible one-owner property — a rare find in one of Edmonton’s most desirable communities! (id:46923)
Property Details
| MLS® Number | E4440467 |
| Property Type | Single Family |
| Neigbourhood | Ozerna |
| Amenities Near By | Playground, Public Transit, Schools, Shopping |
| Features | No Back Lane, Skylight |
| Structure | Deck |
Building
| Bathroom Total | 3 |
| Bedrooms Total | 4 |
| Amenities | Ceiling - 9ft |
| Appliances | Dishwasher, Dryer, Freezer, Garage Door Opener Remote(s), Garage Door Opener, Oven - Built-in, Microwave, Refrigerator, Stove, Central Vacuum, Washer, Window Coverings |
| Basement Development | Finished |
| Basement Type | Full (finished) |
| Constructed Date | 1990 |
| Construction Style Attachment | Detached |
| Cooling Type | Central Air Conditioning |
| Fire Protection | Smoke Detectors |
| Fireplace Fuel | Gas |
| Fireplace Present | Yes |
| Fireplace Type | Woodstove |
| Heating Type | Forced Air |
| Stories Total | 2 |
| Size Interior | 1,562 Ft2 |
| Type | House |
Parking
| Attached Garage |
Land
| Acreage | No |
| Fence Type | Fence |
| Land Amenities | Playground, Public Transit, Schools, Shopping |
| Size Irregular | 596.34 |
| Size Total | 596.34 M2 |
| Size Total Text | 596.34 M2 |
Rooms
| Level | Type | Length | Width | Dimensions |
|---|---|---|---|---|
| Lower Level | Den | 2.62 m | 2.7 m | 2.62 m x 2.7 m |
| Lower Level | Bedroom 3 | 3.6 m | 2.92 m | 3.6 m x 2.92 m |
| Lower Level | Bedroom 4 | 3.59 m | 3.17 m | 3.59 m x 3.17 m |
| Lower Level | Recreation Room | 4.12 m | 10.28 m | 4.12 m x 10.28 m |
| Main Level | Living Room | 4.32 m | 4.31 m | 4.32 m x 4.31 m |
| Main Level | Dining Room | 3.57 m | 5.09 m | 3.57 m x 5.09 m |
| Main Level | Kitchen | 3.52 m | 5.54 m | 3.52 m x 5.54 m |
| Main Level | Primary Bedroom | 4.3 m | 4.61 m | 4.3 m x 4.61 m |
| Main Level | Bedroom 2 | 2.58 m | 3.13 m | 2.58 m x 3.13 m |
| Main Level | Laundry Room | 3.34 m | 2.81 m | 3.34 m x 2.81 m |
https://www.realtor.ca/real-estate/28420993/15428-68-st-nw-edmonton-ozerna
Contact Us
Contact us for more information

Guy Pelletier
Broker
(780) 458-1515
c21rewardrealty.com/
110-330 Circle Dr
St Albert, Alberta T8N 7L5
(780) 458-2589
(780) 458-1515



