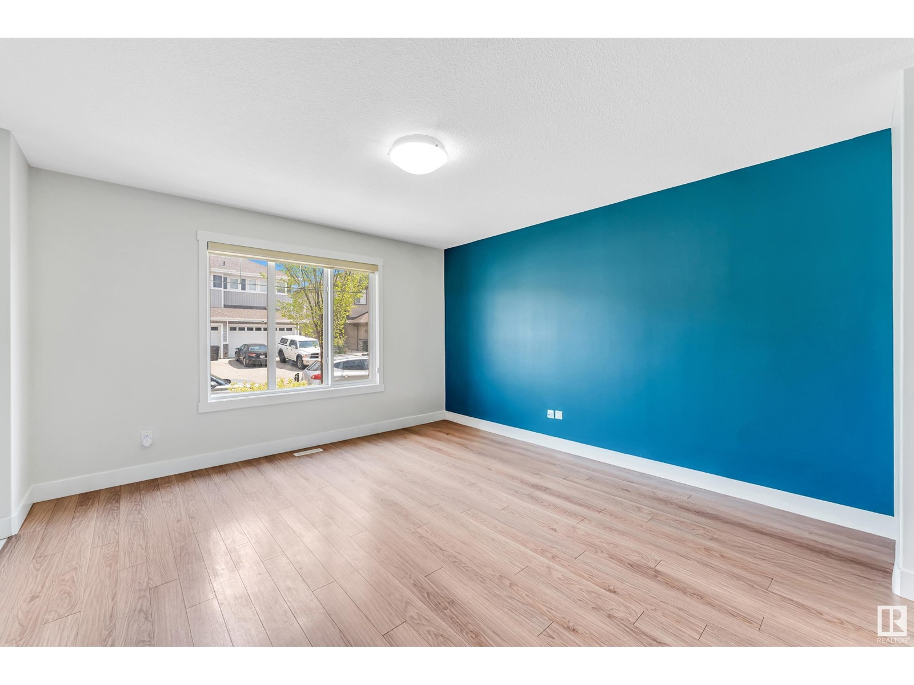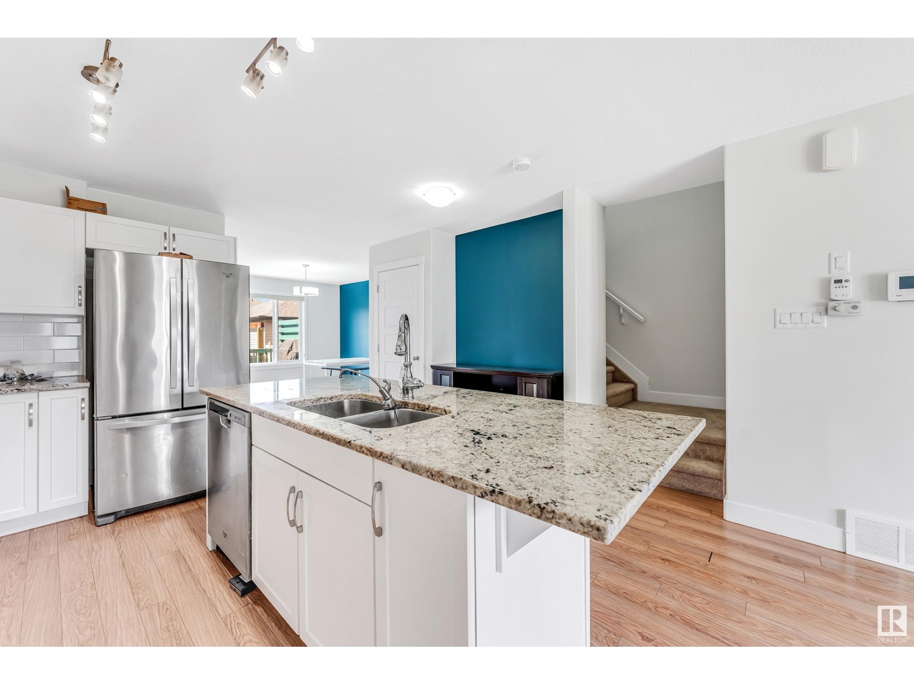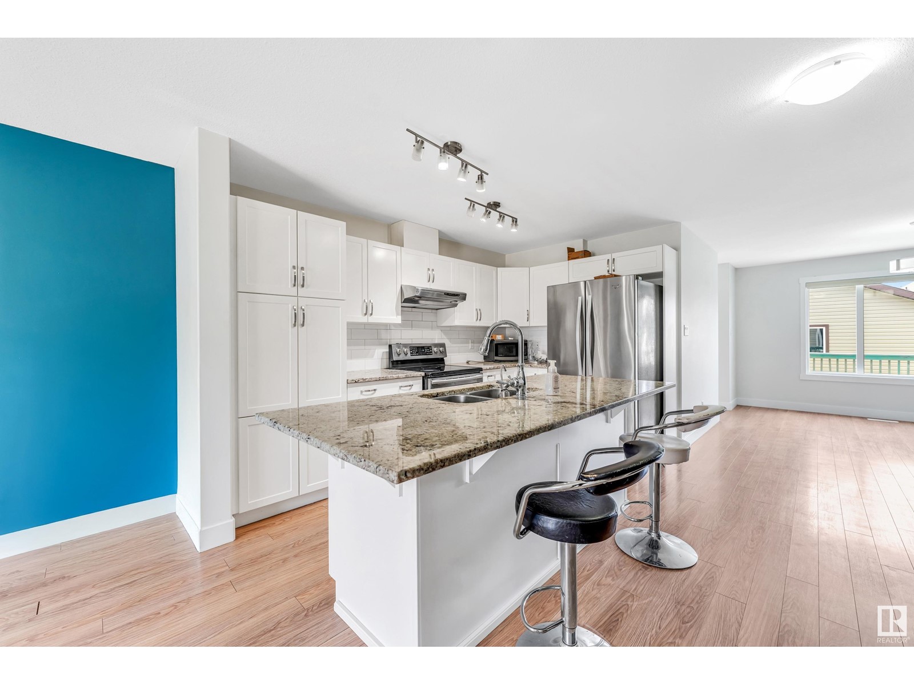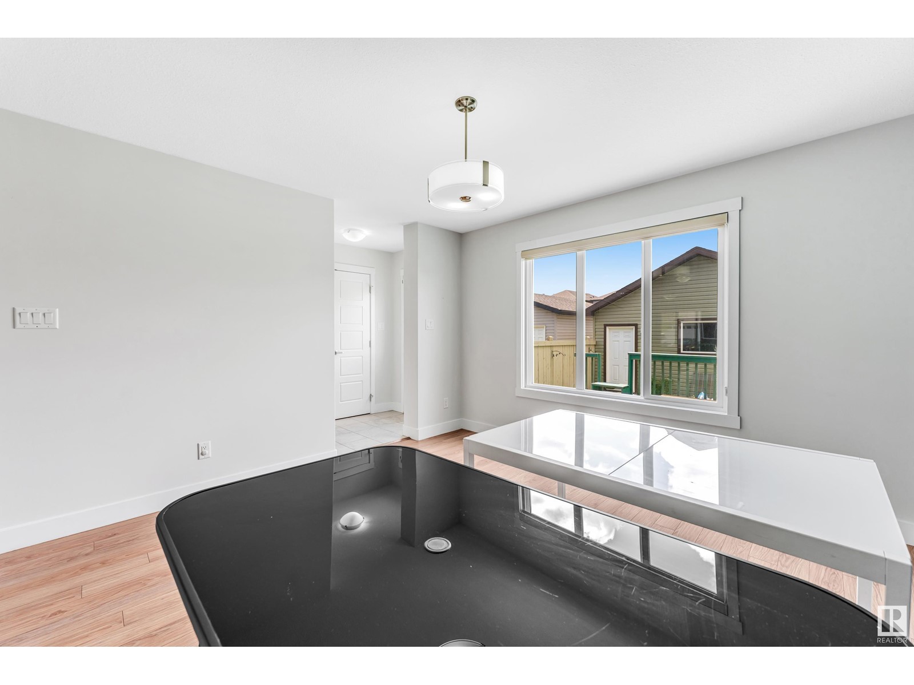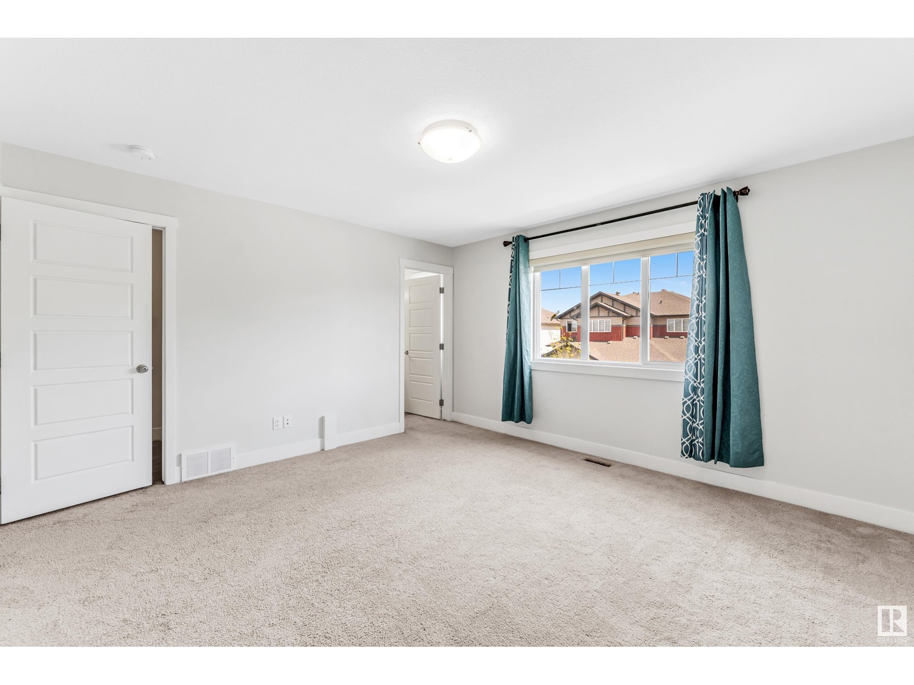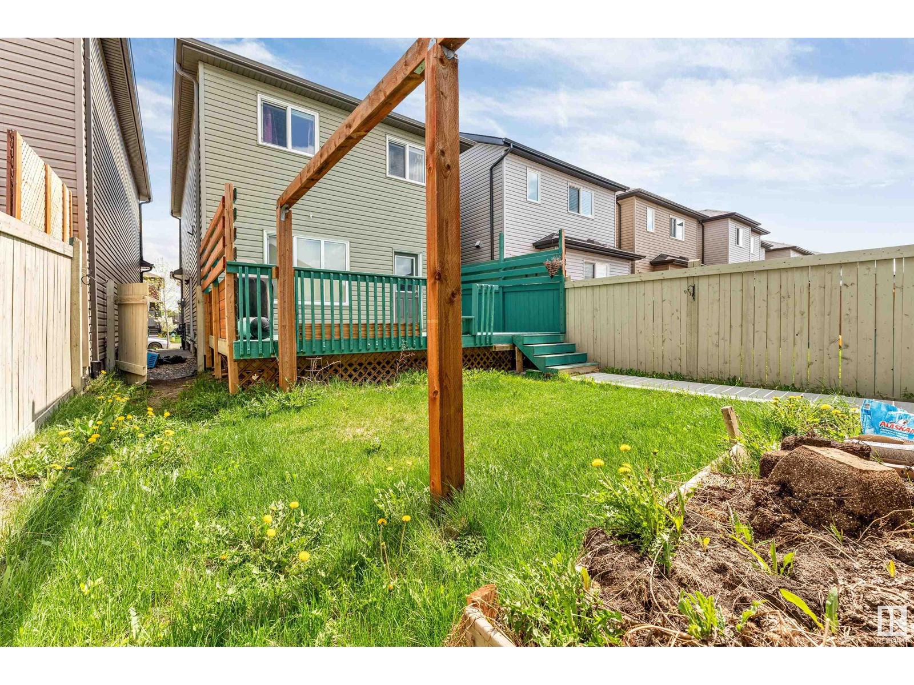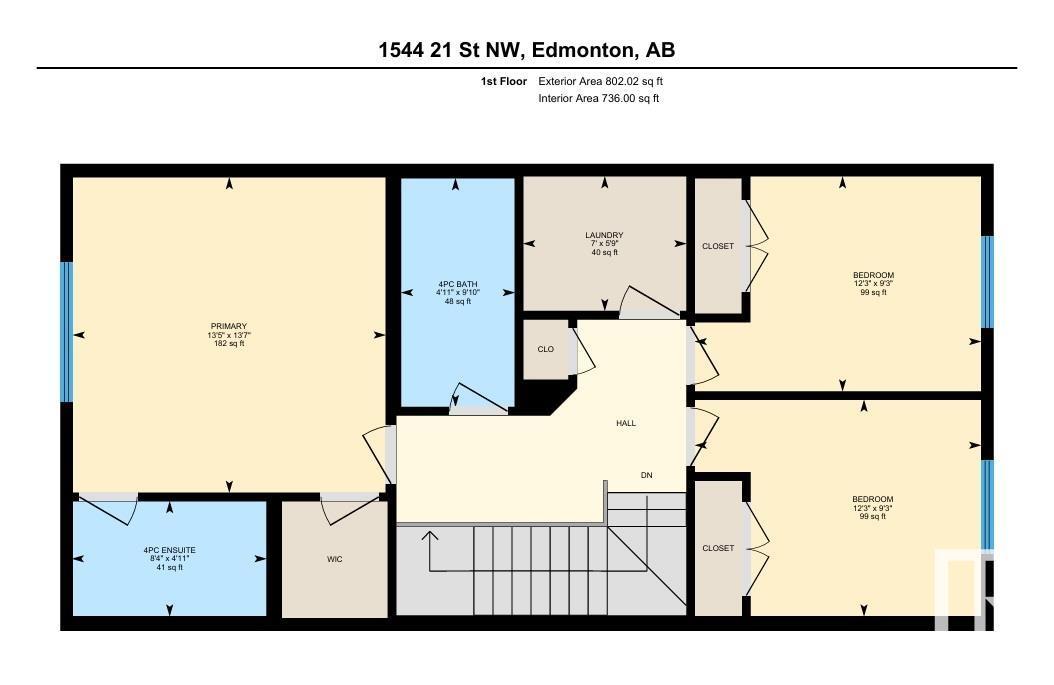1544 21 St Nw Edmonton, Alberta T6T 2B7
$549,900
FULLY-FINISHED LEGAL BASEMENT SUITE!! Located just steps from Svend Hansen School, this beautiful single-family home offers 2300 sqft of total living space. Featuring 4 bedrooms and 3.5 bathrooms, the home is fully landscaped and fenced, with a massive deck and an insulated double detached garage. Large windows throughout the main floor fill the space with natural light, and the kitchen is designed with modern finishes, white cabinetry, granite countertops, and a functional cabinet pantry. Upstairs, the spacious primary bedroom easily fits a king-size bed and is accompanied by two additional bedrooms, a 4-piece bathroom, and a convenient laundry room. The legal basement suite includes a separate entrance, second kitchen, bedroom, bathroom, and a cozy living area —a fantastic opportunity as a mortgage helper. With easy access to public transit, Anthony Henday, shopping, and all amenities, this home is a must-see!! (id:46923)
Property Details
| MLS® Number | E4437484 |
| Property Type | Single Family |
| Neigbourhood | Laurel |
| Amenities Near By | Public Transit, Schools, Shopping |
| Features | Flat Site, No Animal Home, No Smoking Home |
| Structure | Deck |
Building
| Bathroom Total | 4 |
| Bedrooms Total | 4 |
| Appliances | Dishwasher, Garage Door Opener Remote(s), Garage Door Opener, Hood Fan, Window Coverings, Dryer, Refrigerator, Two Stoves, Two Washers |
| Basement Development | Finished |
| Basement Features | Suite |
| Basement Type | Full (finished) |
| Constructed Date | 2016 |
| Construction Style Attachment | Detached |
| Fire Protection | Smoke Detectors |
| Half Bath Total | 1 |
| Heating Type | Forced Air |
| Stories Total | 2 |
| Size Interior | 1,589 Ft2 |
| Type | House |
Parking
| Detached Garage |
Land
| Acreage | No |
| Fence Type | Fence |
| Land Amenities | Public Transit, Schools, Shopping |
| Size Irregular | 266.27 |
| Size Total | 266.27 M2 |
| Size Total Text | 266.27 M2 |
Rooms
| Level | Type | Length | Width | Dimensions |
|---|---|---|---|---|
| Lower Level | Bedroom 4 | Measurements not available | ||
| Lower Level | Second Kitchen | Measurements not available | ||
| Main Level | Living Room | Measurements not available | ||
| Main Level | Dining Room | Measurements not available | ||
| Main Level | Kitchen | Measurements not available | ||
| Upper Level | Primary Bedroom | Measurements not available | ||
| Upper Level | Bedroom 2 | Measurements not available | ||
| Upper Level | Bedroom 3 | Measurements not available |
https://www.realtor.ca/real-estate/28339665/1544-21-st-nw-edmonton-laurel
Contact Us
Contact us for more information
Amit K. Chhabra
Associate
(780) 431-5624
www.facebook.com/achhabraRLP
www.linkedin.com/in/amitchhabra2/
3018 Calgary Trail Nw
Edmonton, Alberta T6J 6V4
(780) 431-5600
(780) 431-5624








