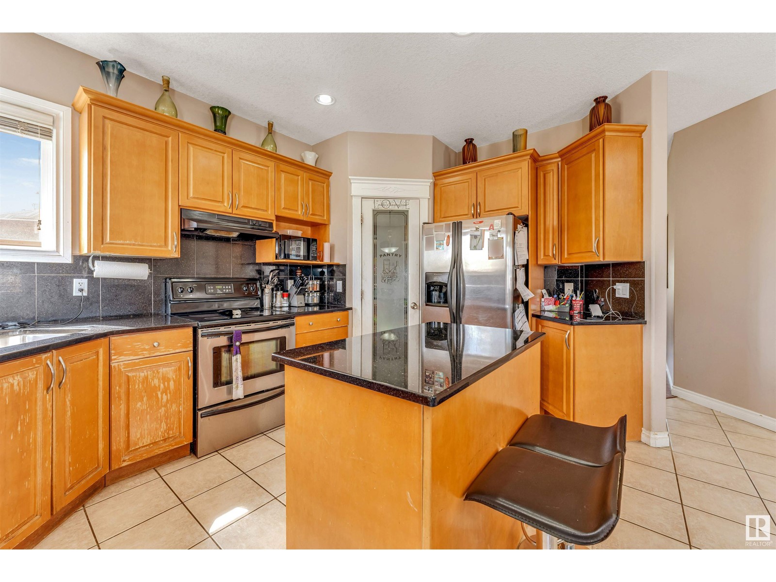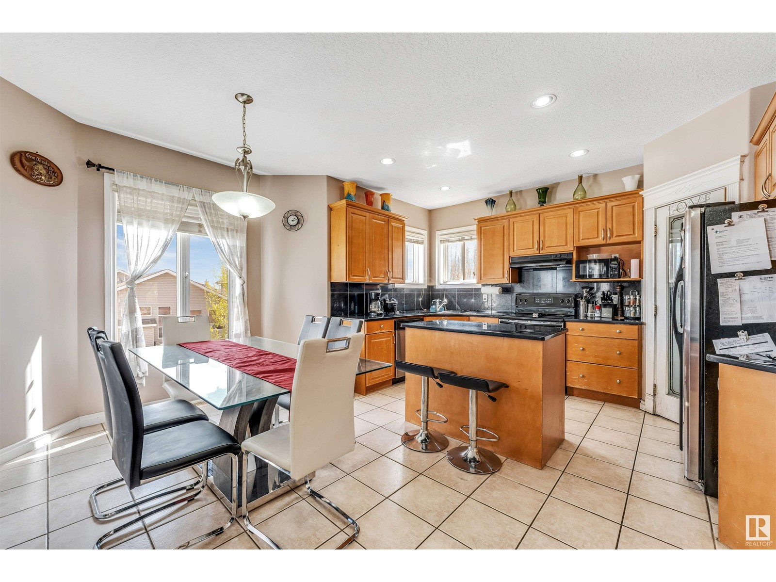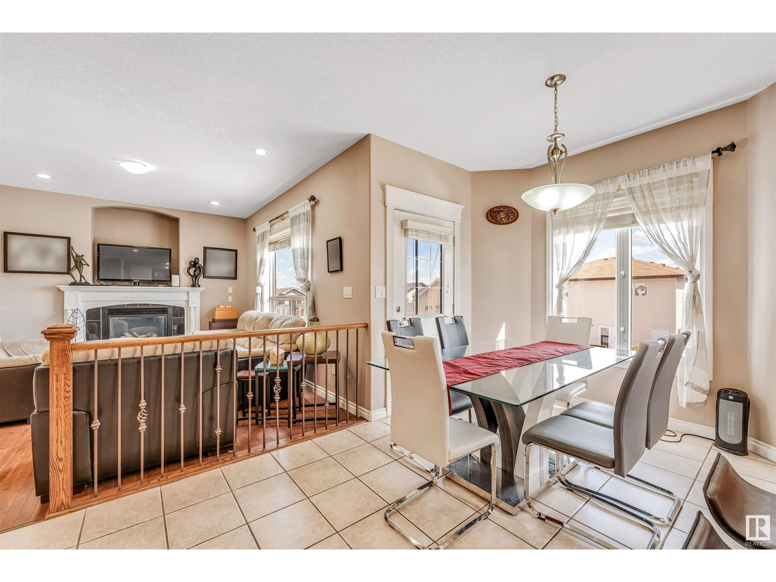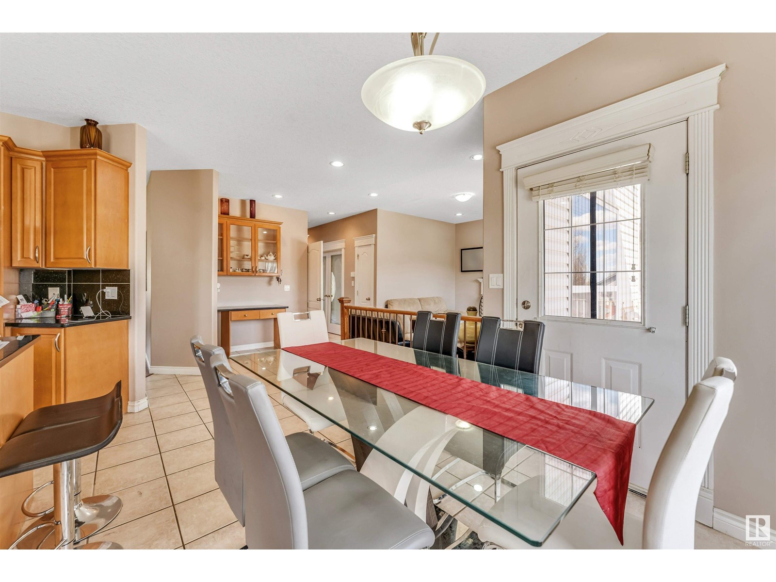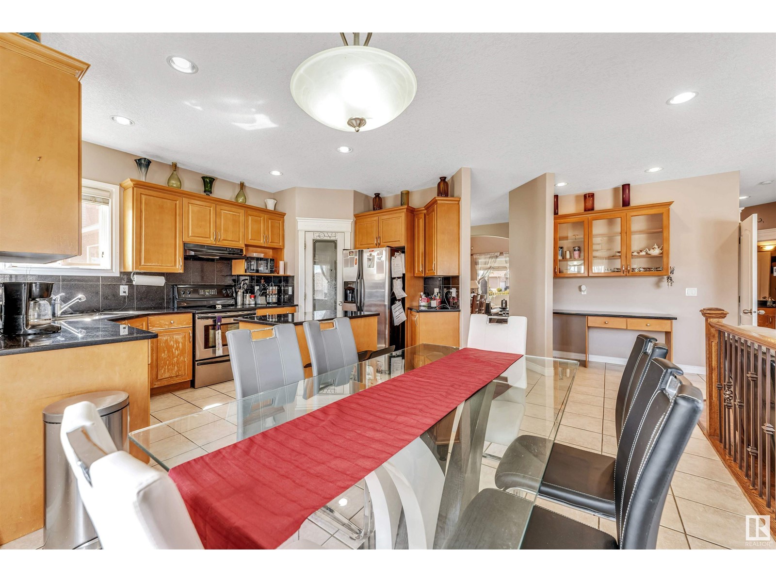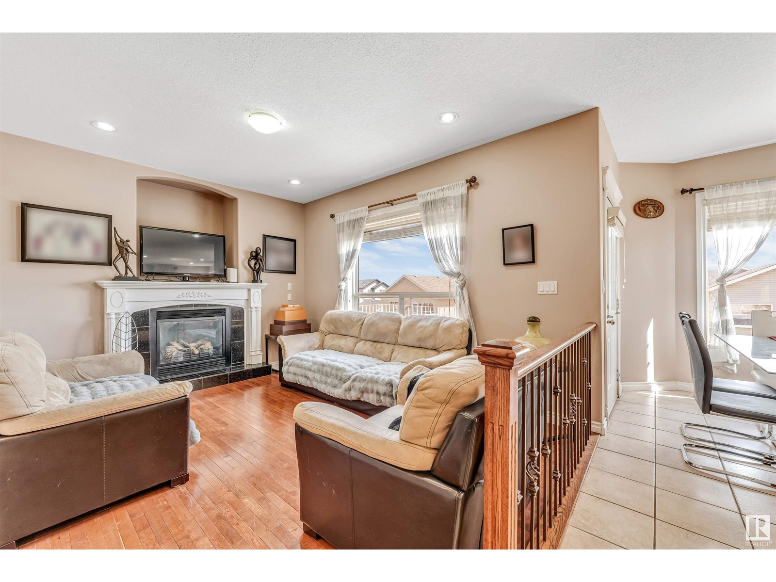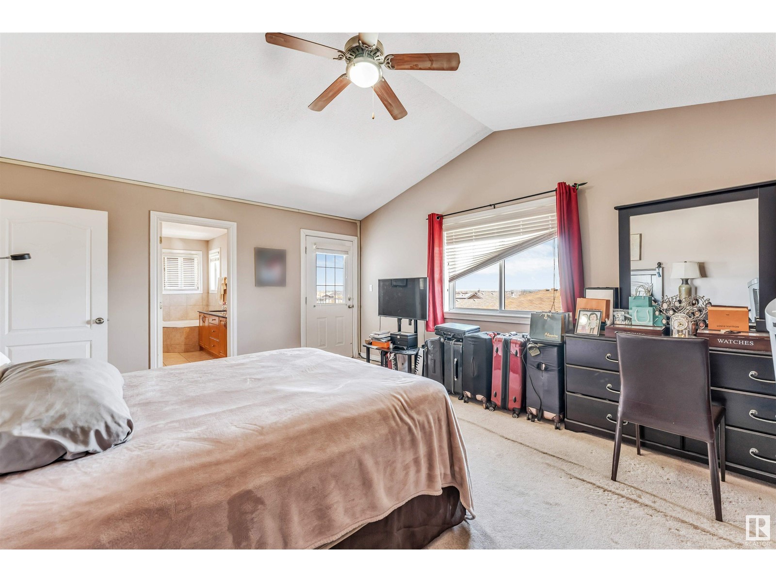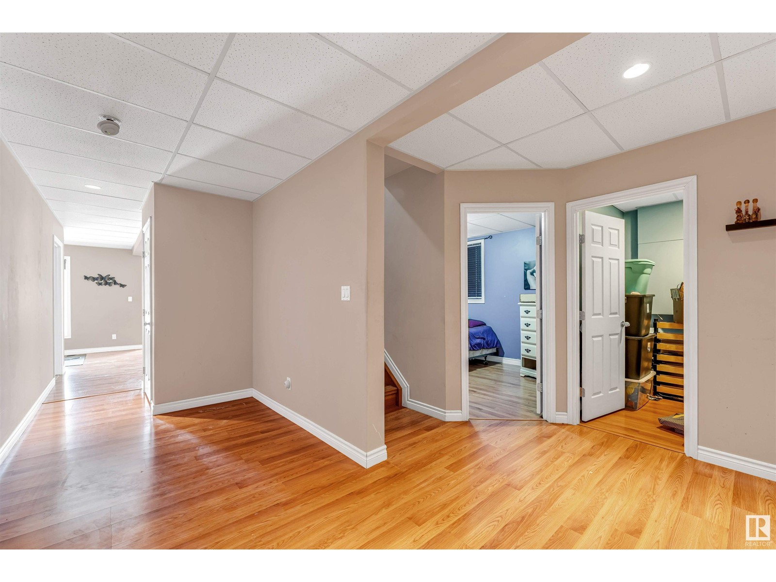15535 48 St Nw Edmonton, Alberta T5Y 0B5
$590,900
Nice property at Brintnell – WALKOUT BASEMENT & GREAT LOCATION. Welcome to this 7 bedrooms, 3.5 bath 2-story home located very close to the park. Offers a fantastic huge space, versatility & convenience. Main floor features a large living room & cozy gas fireplace, kitchen with lots of cabinets, corner pantry & eating bar – perfect for entertaining. Access to a deck is good for entertainment. Formal dining room offers functionality & can easily be use as a flex space for office/den. Upstairs has a bonus room, along with 2 bedrooms and a full bath. The walkout basement is a bonus in itself, with living & office area, a 4th bedroom & another full bath. Step outside to a back patio & enjoy the fenced yard, complete with an enclosed garden area for all your gardening needs and desires. This home is ready for your personal and family use. Shingles 2021. Few minutes to Henday & all amenities . (id:46923)
Property Details
| MLS® Number | E4435033 |
| Property Type | Single Family |
| Neigbourhood | Brintnell |
| Amenities Near By | Playground, Public Transit, Schools |
| Features | No Smoking Home |
Building
| Bathroom Total | 4 |
| Bedrooms Total | 7 |
| Amenities | Ceiling - 9ft, Vinyl Windows |
| Appliances | Dishwasher, Dryer, Garage Door Opener Remote(s), Garage Door Opener, Microwave Range Hood Combo, Refrigerator, Stove, Washer, Window Coverings |
| Basement Development | Finished |
| Basement Type | Full (finished) |
| Constructed Date | 2006 |
| Construction Style Attachment | Detached |
| Fire Protection | Smoke Detectors |
| Heating Type | Forced Air |
| Stories Total | 2 |
| Size Interior | 2,381 Ft2 |
| Type | House |
Parking
| Attached Garage |
Land
| Acreage | No |
| Fence Type | Fence |
| Land Amenities | Playground, Public Transit, Schools |
| Size Irregular | 461.05 |
| Size Total | 461.05 M2 |
| Size Total Text | 461.05 M2 |
Rooms
| Level | Type | Length | Width | Dimensions |
|---|---|---|---|---|
| Basement | Bedroom 5 | Measurements not available | ||
| Basement | Bedroom 6 | Measurements not available | ||
| Basement | Additional Bedroom | Measurements not available | ||
| Main Level | Living Room | Measurements not available | ||
| Main Level | Dining Room | Measurements not available | ||
| Main Level | Kitchen | Measurements not available | ||
| Main Level | Family Room | Measurements not available | ||
| Main Level | Bedroom 2 | Measurements not available | ||
| Upper Level | Primary Bedroom | Measurements not available | ||
| Upper Level | Bedroom 3 | Measurements not available | ||
| Upper Level | Bedroom 4 | Measurements not available |
https://www.realtor.ca/real-estate/28277575/15535-48-st-nw-edmonton-brintnell
Contact Us
Contact us for more information
Olubunmi Olajide
Associate
(780) 705-5392
www.winnersrealestate.ca/
201-11823 114 Ave Nw
Edmonton, Alberta T5G 2Y6
(780) 705-5393
(780) 705-5392
www.liveinitia.ca/














