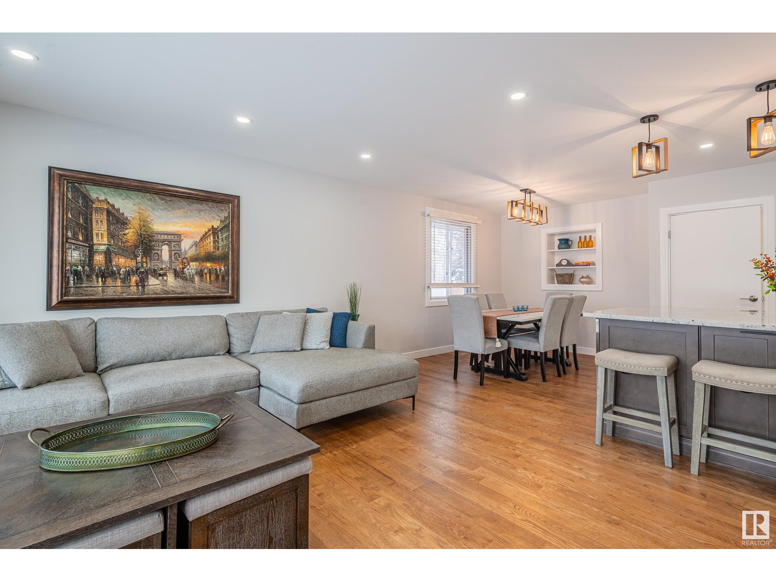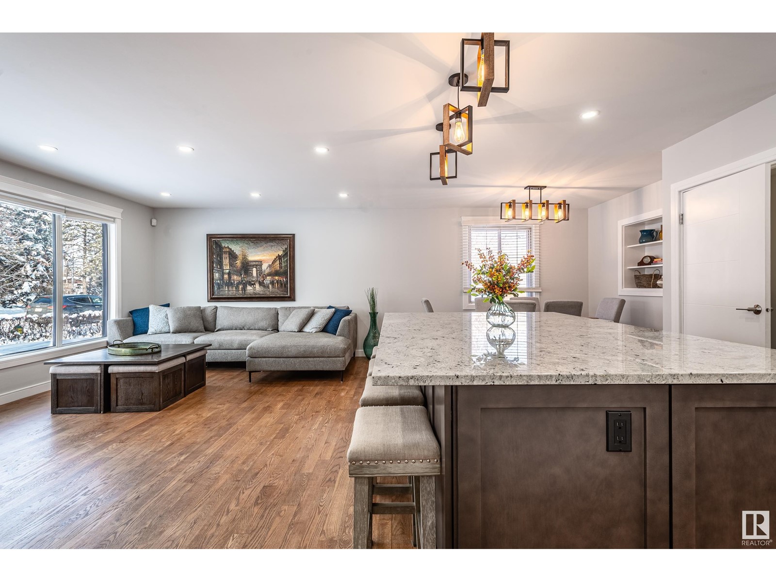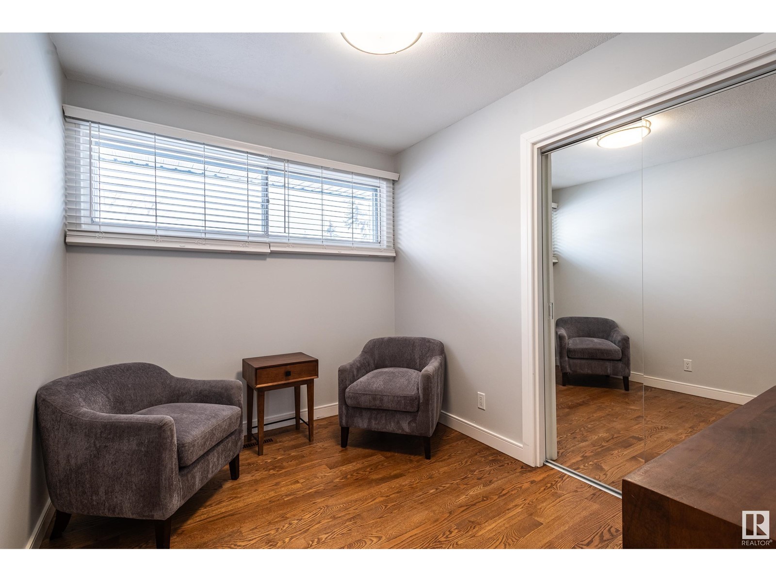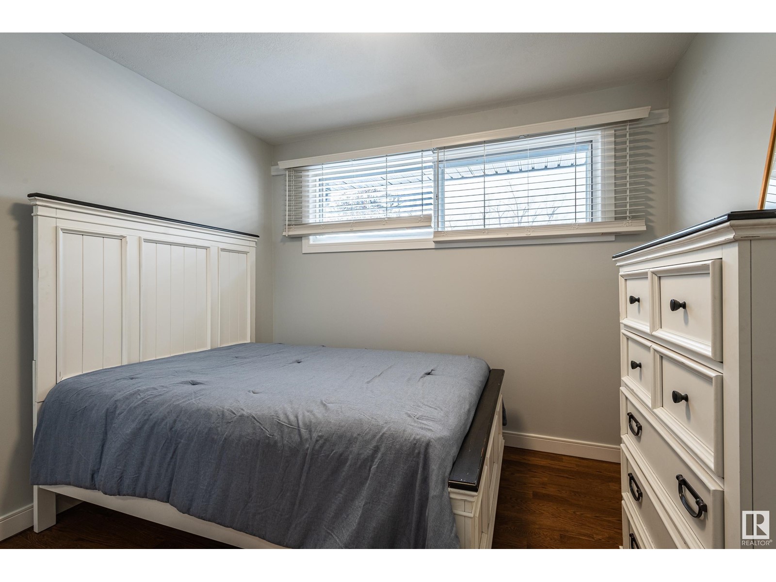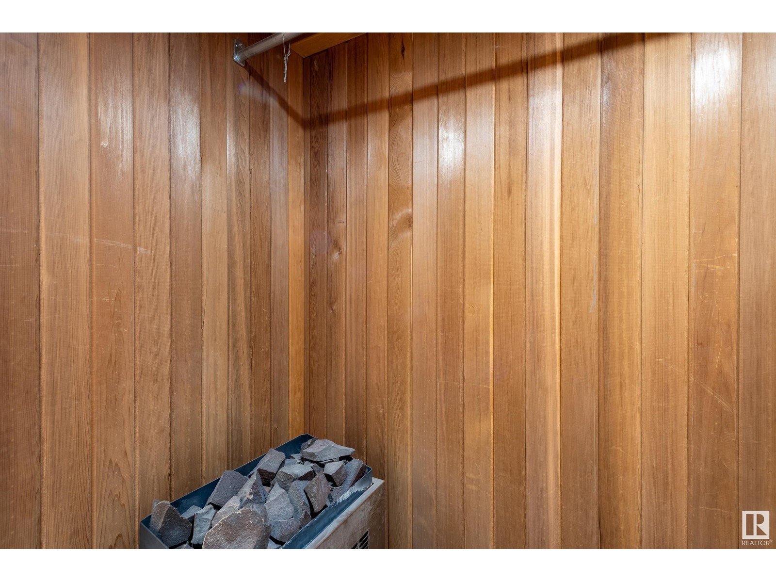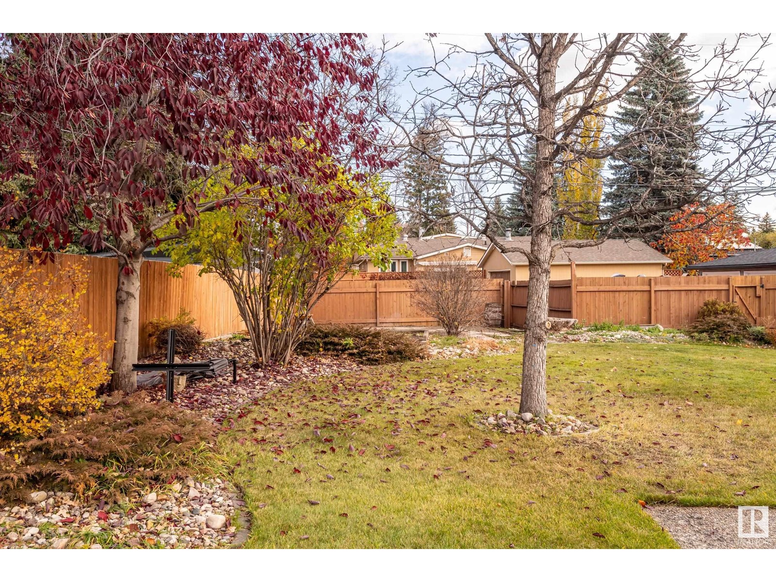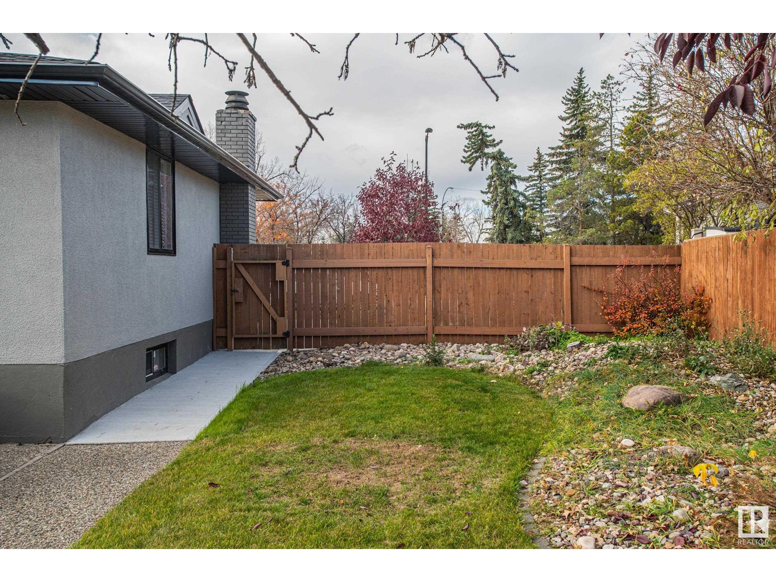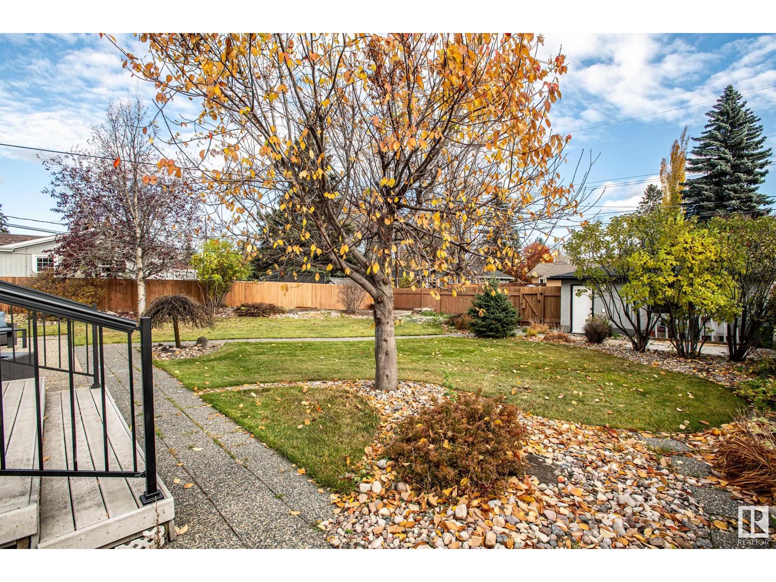156 Laurier Dr Nw Edmonton, Alberta T5R 5P9
$899,000
Bright and airy, renovated bungalow on a sprawling 809 m2 ravine-facing lot. Spacious open plan living and dining areas. Desirable white kitchen with quality appliances, custom cabinetry, and large central island. Roomy primary suite with 2 pc bathroom, 2 closets and direct access to its own no-maintenance deck. Hardwood floors, pot lights and designer finishes for a polished, modern feel. Tastefully developed basement with a large family and rec room and a wood burning fireplace. 3+1 bedrooms and a den, ample storage, sauna. New shingles, furnace & c/air, spray foam insulation, concrete patio and sidewalks, new garage doors. Large driveway and RV parking, fully fenced park-like yard. Excellent access to downtown, hospitals and the UofA, with proximity to major roads, transit, and amenities. Move-in ready home. Private, quiet setting while still conveniently located for commuting. This bungalow offers the perfect balance of immediate comfort and a future build opportunity in sought-after Laurier Heights. (id:46923)
Property Details
| MLS® Number | E4414791 |
| Property Type | Single Family |
| Neigbourhood | Laurier Heights |
| Amenities Near By | Public Transit, Schools, Shopping |
| Features | Ravine, Flat Site, Paved Lane, Lane, No Animal Home, No Smoking Home |
| Parking Space Total | 6 |
| Structure | Deck |
| View Type | Ravine View |
Building
| Bathroom Total | 3 |
| Bedrooms Total | 4 |
| Appliances | Dishwasher, Dryer, Garage Door Opener Remote(s), Garage Door Opener, Hood Fan, Microwave, Refrigerator, Gas Stove(s), Washer, Window Coverings, Wine Fridge |
| Architectural Style | Bungalow |
| Basement Development | Finished |
| Basement Type | Full (finished) |
| Constructed Date | 1958 |
| Construction Style Attachment | Detached |
| Cooling Type | Central Air Conditioning |
| Fireplace Fuel | Wood |
| Fireplace Present | Yes |
| Fireplace Type | Unknown |
| Half Bath Total | 1 |
| Heating Type | Forced Air |
| Stories Total | 1 |
| Size Interior | 1,174 Ft2 |
| Type | House |
Parking
| Detached Garage |
Land
| Acreage | No |
| Fence Type | Fence |
| Land Amenities | Public Transit, Schools, Shopping |
| Size Irregular | 809 |
| Size Total | 809 M2 |
| Size Total Text | 809 M2 |
Rooms
| Level | Type | Length | Width | Dimensions |
|---|---|---|---|---|
| Basement | Family Room | Measurements not available | ||
| Basement | Den | Measurements not available | ||
| Basement | Bedroom 4 | Measurements not available | ||
| Main Level | Living Room | Measurements not available | ||
| Main Level | Dining Room | Measurements not available | ||
| Main Level | Kitchen | Measurements not available | ||
| Main Level | Primary Bedroom | Measurements not available | ||
| Main Level | Bedroom 2 | Measurements not available | ||
| Main Level | Bedroom 3 | Measurements not available |
https://www.realtor.ca/real-estate/27692628/156-laurier-dr-nw-edmonton-laurier-heights
Contact Us
Contact us for more information

Susan Jaksich
Associate
(780) 481-1144
www.movehappy.ca/
201-5607 199 St Nw
Edmonton, Alberta T6M 0M8
(780) 481-2950
(780) 481-1144













