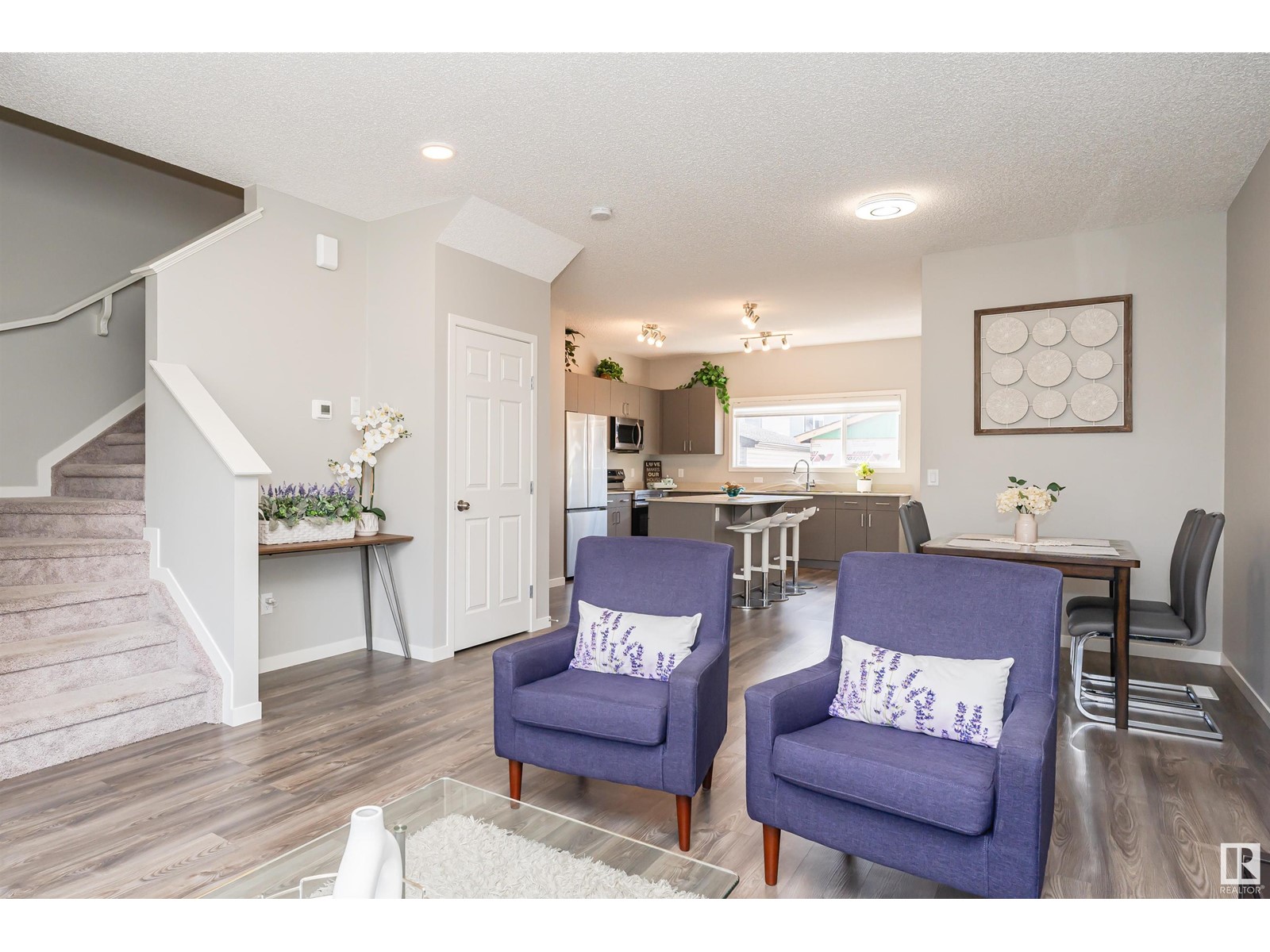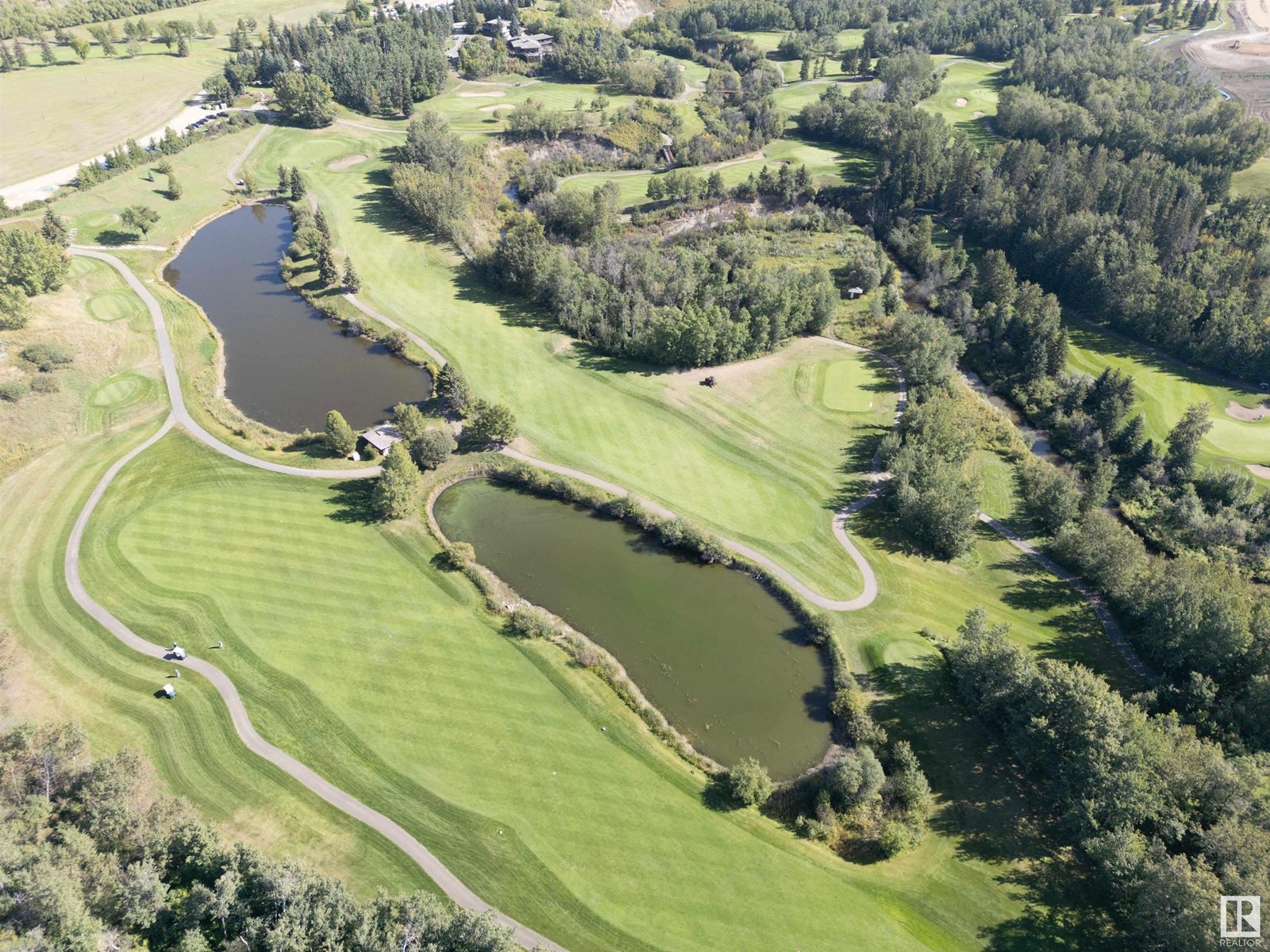15639 18 Av Sw Edmonton, Alberta T6W 5C2
$499,900
This meticulously maintained two-story home is nestled in Glenridding community with SIDE entrance. It offers 1,485 sq. ft. of thoughtfully designed living space, perfect for family living. The main floor features a spacious living room and dining area that leads into the kitchen, which offers plenty of cabinets, stainless steel appliances, counter space, and a pantry for extra storage. A rear entry garden door provides a view of the surprisingly spacious backyard. The upper floor includes a bonus room, a bright primary bedroom with a walk-in closet and a 4-piece ensuite, a main 4-piece bath, a laundry room, and comfortable second and third bedrooms with ample closet space. The unfinished basement offers endless possibilities for customization, allowing you to create a space that perfectly fits your needs. This home is conveniently located close to all amenities and has easy access to Anthony Henday and Terwillegar Drive, making it a great place to call home. (id:46923)
Property Details
| MLS® Number | E4406378 |
| Property Type | Single Family |
| Neigbourhood | Glenridding Ravine |
| AmenitiesNearBy | Airport, Golf Course, Playground, Public Transit, Schools, Shopping |
| Structure | Deck |
Building
| BathroomTotal | 3 |
| BedroomsTotal | 3 |
| Appliances | Dishwasher, Dryer, Garage Door Opener Remote(s), Garage Door Opener, Hood Fan, Refrigerator, Stove, Washer, Window Coverings |
| BasementDevelopment | Unfinished |
| BasementType | Full (unfinished) |
| ConstructedDate | 2022 |
| ConstructionStyleAttachment | Detached |
| FireProtection | Smoke Detectors |
| HalfBathTotal | 1 |
| HeatingType | Forced Air |
| StoriesTotal | 2 |
| SizeInterior | 1485.4196 Sqft |
| Type | House |
Parking
| Detached Garage |
Land
| Acreage | No |
| LandAmenities | Airport, Golf Course, Playground, Public Transit, Schools, Shopping |
| SizeIrregular | 257.27 |
| SizeTotal | 257.27 M2 |
| SizeTotalText | 257.27 M2 |
Rooms
| Level | Type | Length | Width | Dimensions |
|---|---|---|---|---|
| Main Level | Living Room | 4.67 * 5.08 | ||
| Main Level | Dining Room | 2.83 * 4.97 | ||
| Main Level | Kitchen | 3.68 * 5.80 | ||
| Upper Level | Primary Bedroom | 3.18 * 3.35 | ||
| Upper Level | Bedroom 2 | 3.42 * 2.85 | ||
| Upper Level | Bedroom 3 | 3.42 * 2.85 | ||
| Upper Level | Bonus Room | 2.70 * 4.43 |
https://www.realtor.ca/real-estate/27414295/15639-18-av-sw-edmonton-glenridding-ravine
Interested?
Contact us for more information
Henry Han
Associate
5954 Gateway Blvd Nw
Edmonton, Alberta T6H 2H6









































