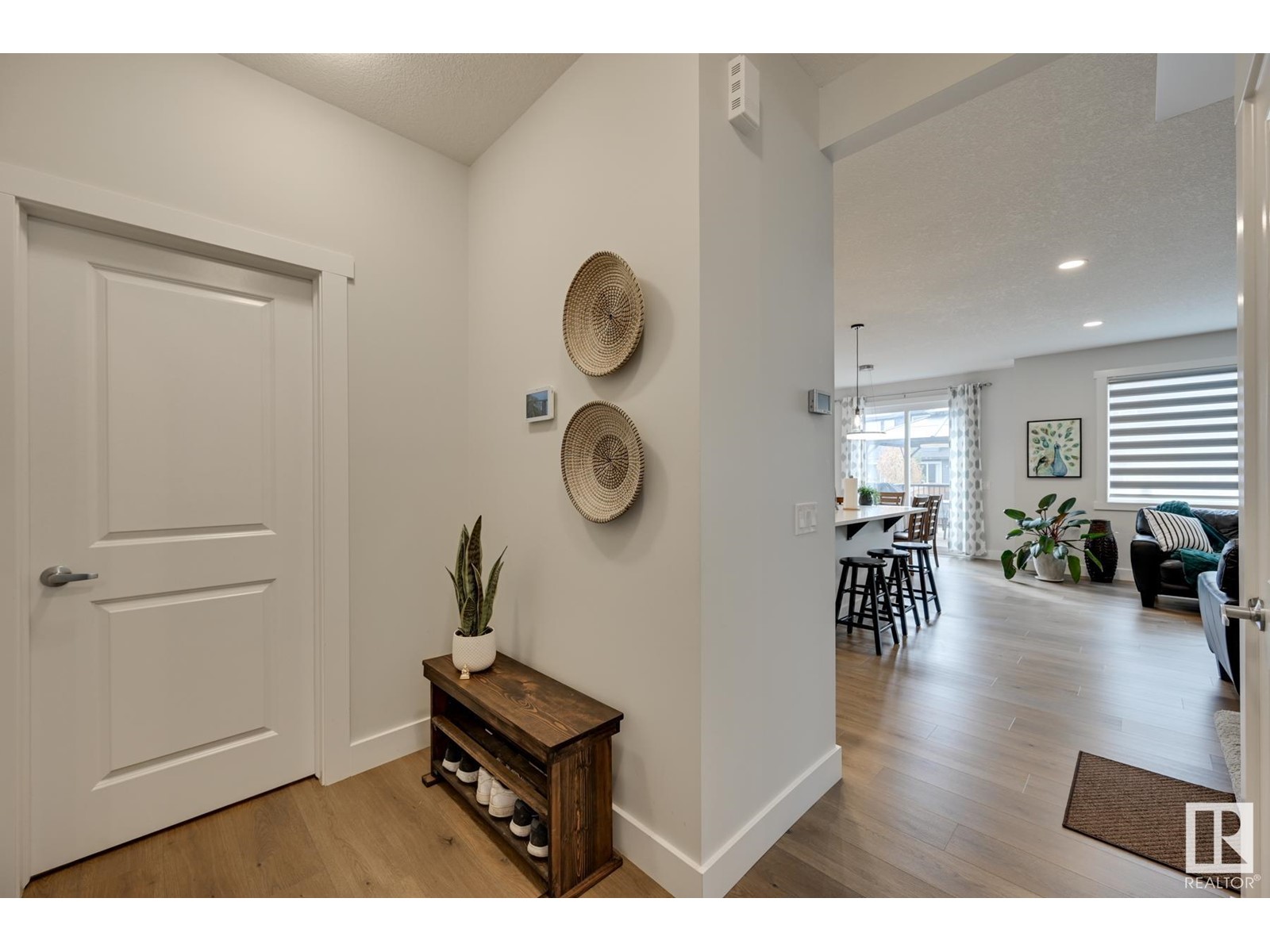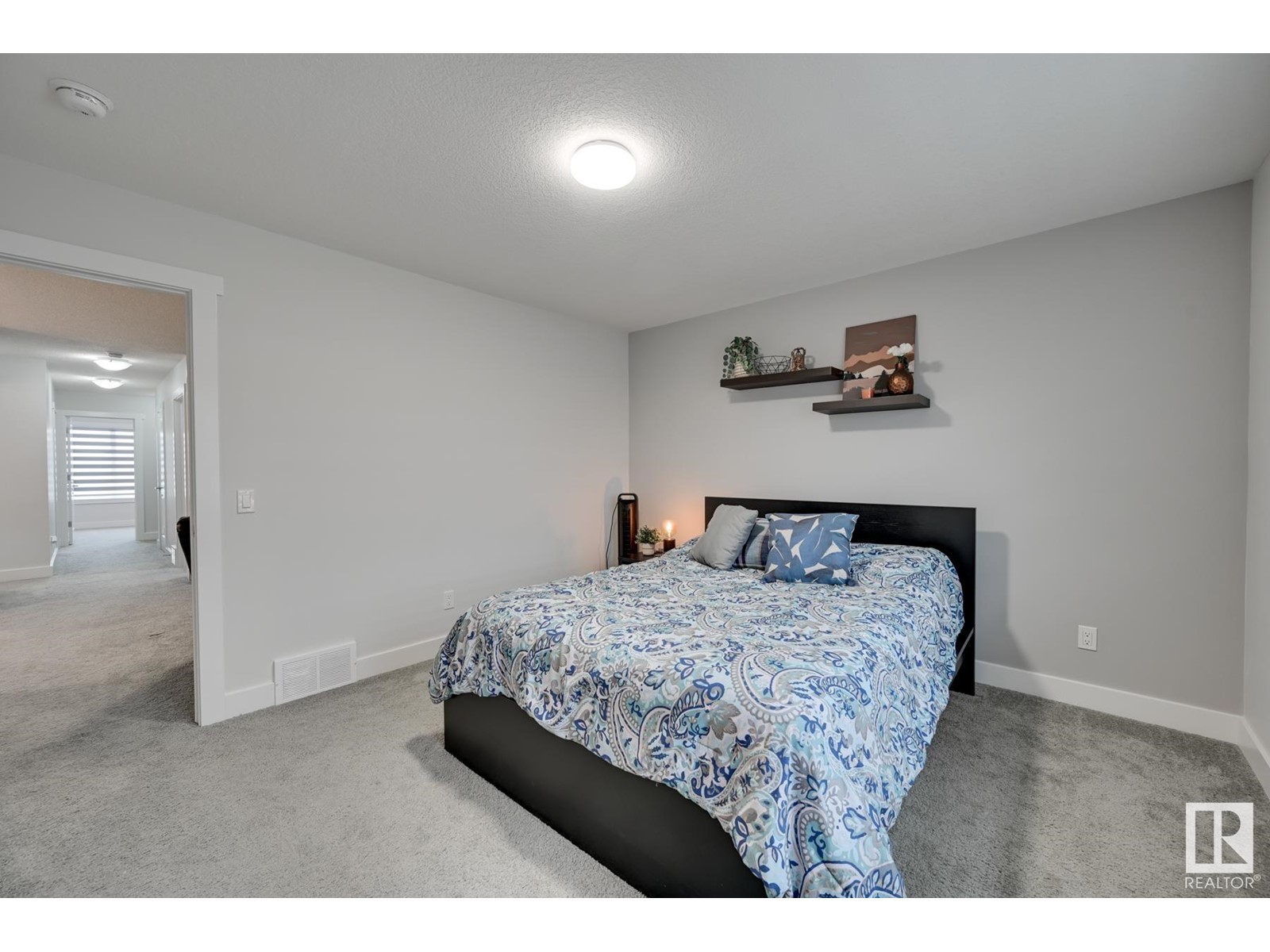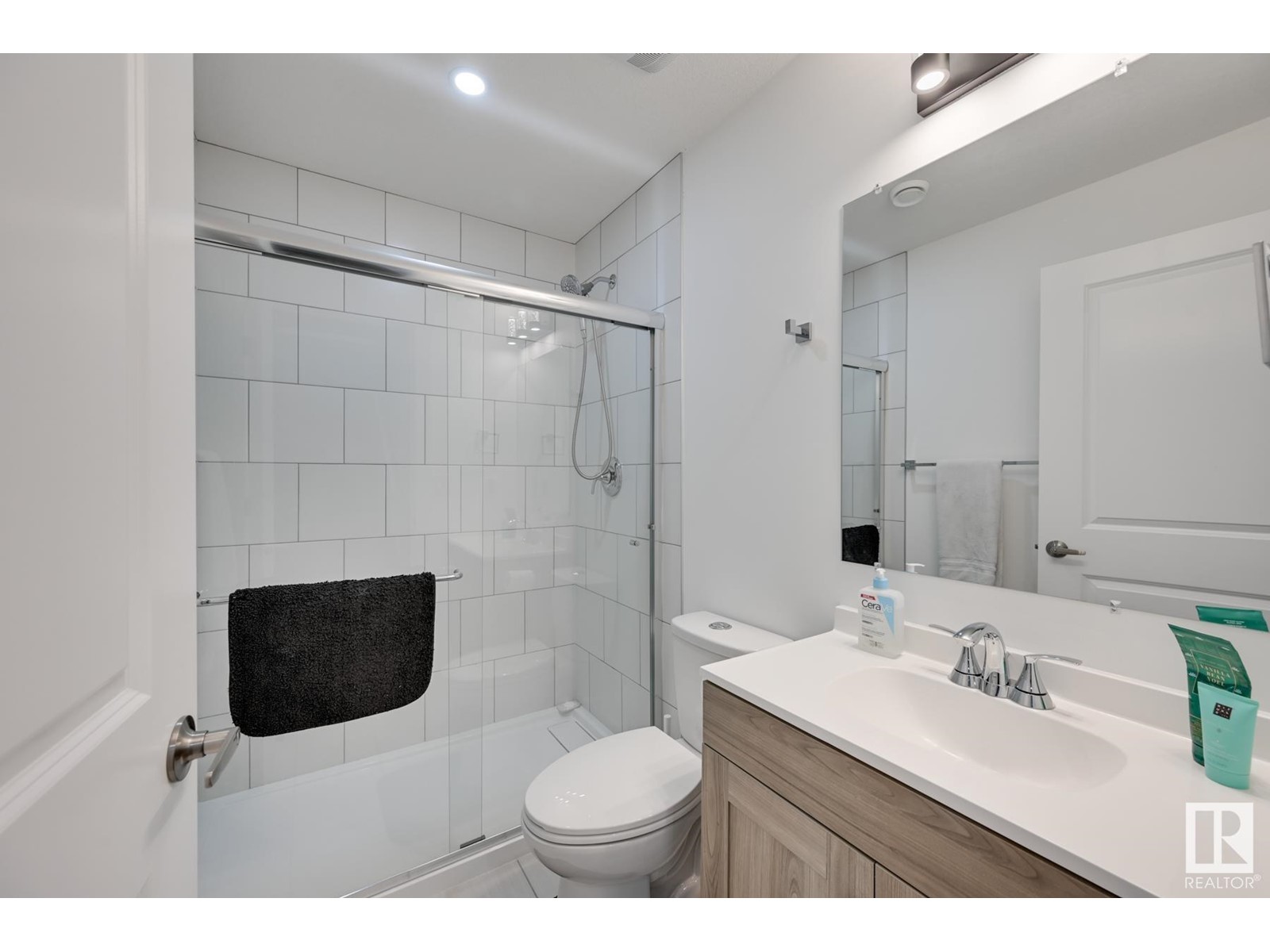15651 14 Av Sw Edmonton, Alberta T6W 4E4
$668,800
Stunning, upgraded Homes By Avi in the thriving community of Glenridding & tucked on a quiet cul-de-sac. Spacious main level offers open concept w/ feature fireplace & the perfect kitchen equipped w/ oversized island, gas stove, & upgraded appliances. Find convenience w/ a walk through mudrm into pantry & kitchen. Unique upstairs layout w/ bonus rm, flex rm/office, 2 spare bdrms (each contains walk-in closets), 4pc bthrm, laundry rm & large primary suite boasting walk-in closet, dual sinks, soaker tub & ceiling-height tiled shower. Professionally developed basement offers a sizeable rec area w/ wetbar, flex rm & gorgeous 3pc bthrm for ttl living space 2,650+sf. Backyard boasts sizeable deck w/ pergola & SW exposure. Additional features incl water softener, garage heater & additional shelving, BBQ gas line, side entrance, HRV, additional sinks in mechanical room, upgraded blinds, quartz counters throughout & so much more! Convenient location w/ easy access to Henday & shopping in Windermere. A must see! (id:46923)
Property Details
| MLS® Number | E4410497 |
| Property Type | Single Family |
| Neigbourhood | Glenridding Ravine |
| AmenitiesNearBy | Airport, Playground, Public Transit, Schools, Shopping |
| Features | See Remarks |
| Structure | Deck |
Building
| BathroomTotal | 4 |
| BedroomsTotal | 3 |
| Amenities | Ceiling - 9ft |
| Appliances | Dishwasher, Dryer, Garage Door Opener Remote(s), Garage Door Opener, Hood Fan, Refrigerator, Gas Stove(s), Washer, Water Softener, Window Coverings, See Remarks |
| BasementDevelopment | Finished |
| BasementType | Full (finished) |
| ConstructedDate | 2020 |
| ConstructionStyleAttachment | Detached |
| FireplaceFuel | Electric |
| FireplacePresent | Yes |
| FireplaceType | Unknown |
| HalfBathTotal | 1 |
| HeatingType | Forced Air |
| StoriesTotal | 2 |
| SizeInterior | 2031.7957 Sqft |
| Type | House |
Parking
| Attached Garage | |
| Heated Garage |
Land
| Acreage | No |
| FenceType | Fence |
| LandAmenities | Airport, Playground, Public Transit, Schools, Shopping |
| SizeIrregular | 375.4 |
| SizeTotal | 375.4 M2 |
| SizeTotalText | 375.4 M2 |
Rooms
| Level | Type | Length | Width | Dimensions |
|---|---|---|---|---|
| Lower Level | Recreation Room | 6.59 m | 4.24 m | 6.59 m x 4.24 m |
| Main Level | Living Room | 4.73 m | 3.24 m | 4.73 m x 3.24 m |
| Main Level | Dining Room | 3.19 m | 3.11 m | 3.19 m x 3.11 m |
| Main Level | Kitchen | 3.38 m | 2.91 m | 3.38 m x 2.91 m |
| Upper Level | Den | 1.72 m | 2.73 m | 1.72 m x 2.73 m |
| Upper Level | Primary Bedroom | 3.95 m | 3.6 m | 3.95 m x 3.6 m |
| Upper Level | Bedroom 2 | 2.87 m | 3.28 m | 2.87 m x 3.28 m |
| Upper Level | Bedroom 3 | 3.02 m | 3.72 m | 3.02 m x 3.72 m |
| Upper Level | Bonus Room | 3.96 m | 4.03 m | 3.96 m x 4.03 m |
https://www.realtor.ca/real-estate/27545710/15651-14-av-sw-edmonton-glenridding-ravine
Interested?
Contact us for more information
Alan H. Gee
Associate
302-5083 Windermere Blvd Sw
Edmonton, Alberta T6W 0J5
Melissa A. Gee
Associate
302-5083 Windermere Blvd Sw
Edmonton, Alberta T6W 0J5










































