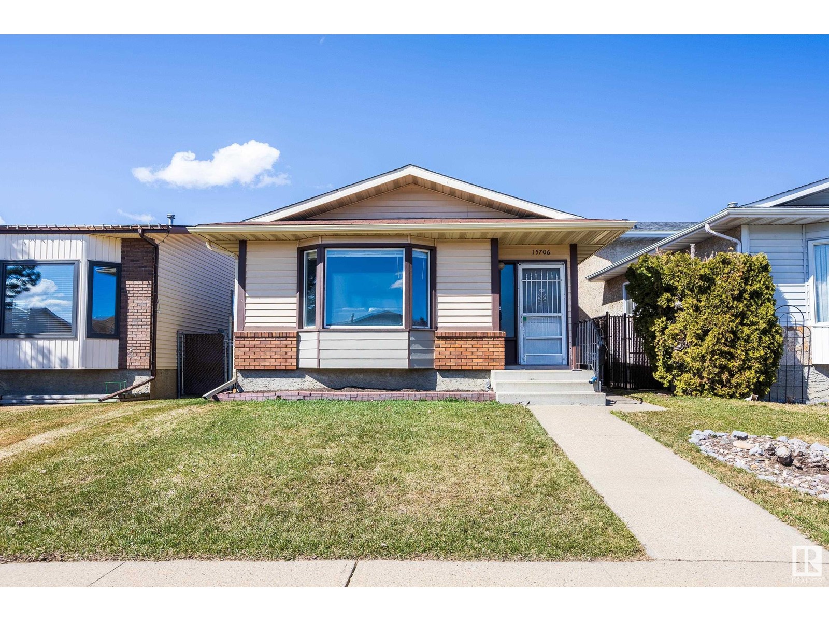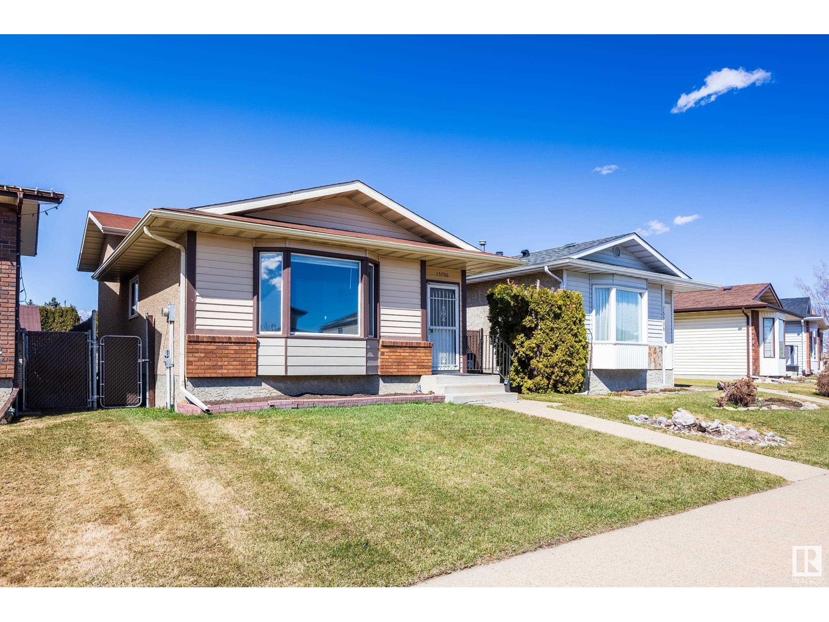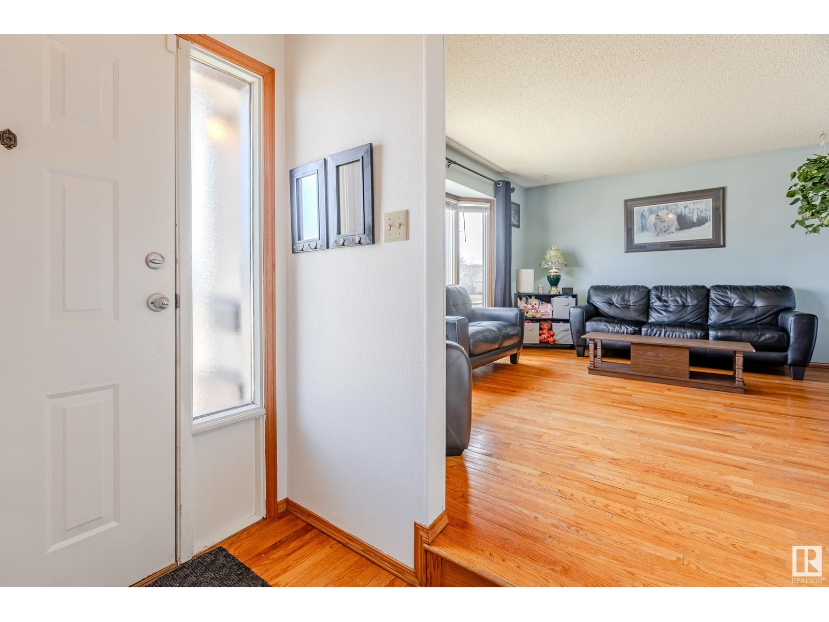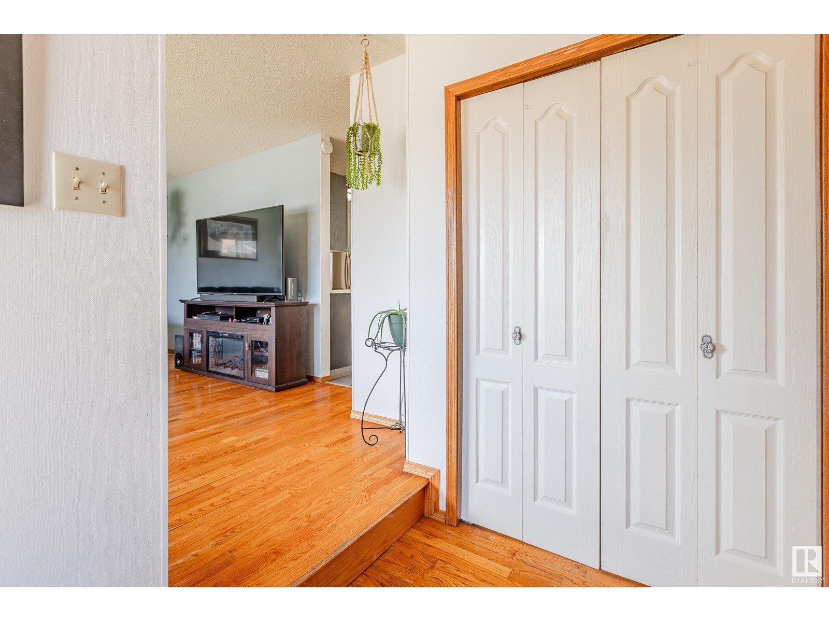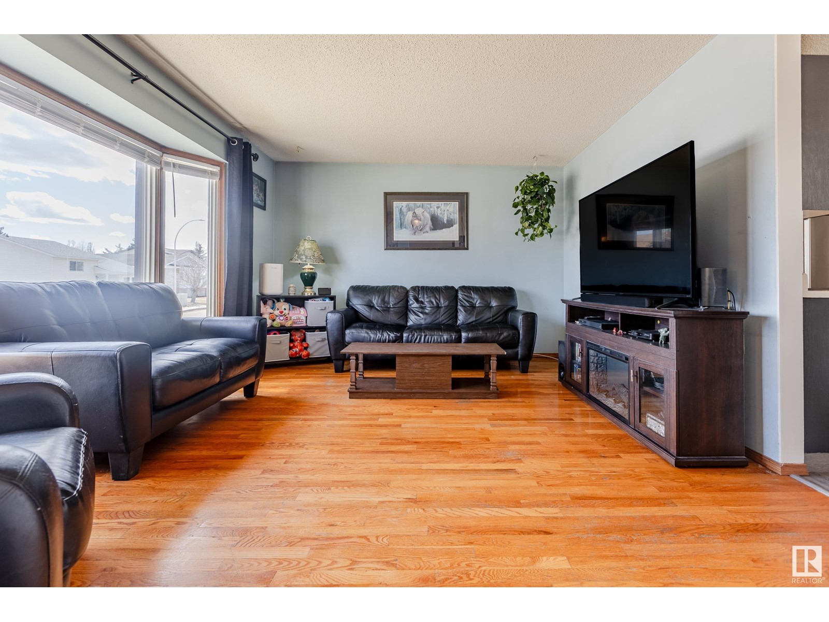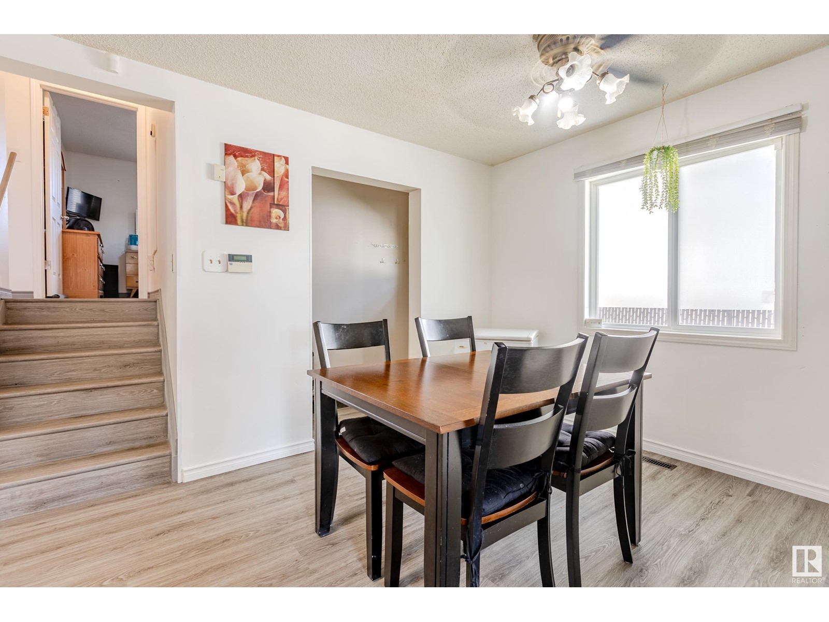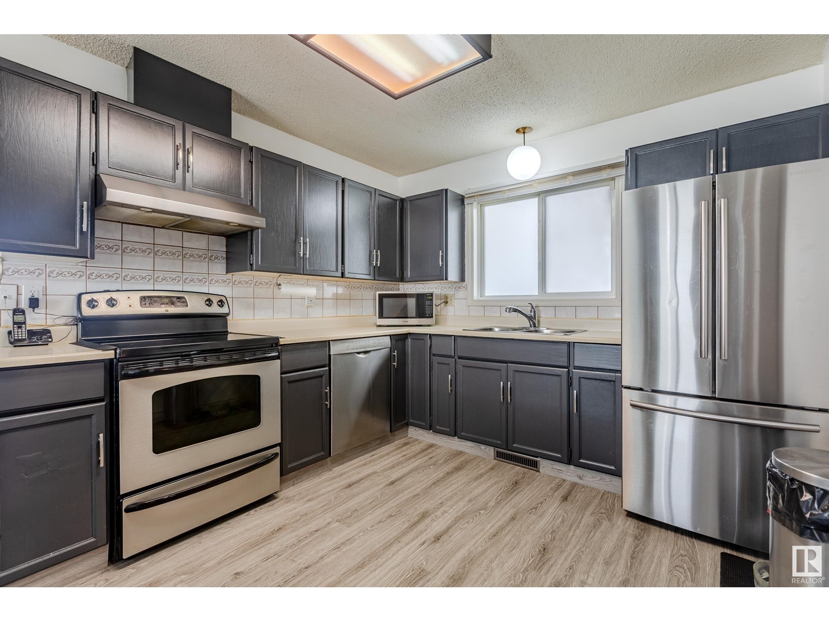15706 78 St Nw Edmonton, Alberta T5Z 2S6
$379,000
Welcome to the Friendly Neighbourhood of Mayliewan! This clean and cozy 4-level split is the perfect place to call home! With over 1,800 sqft of living space, 3 spacious bedrooms, 2 bathrooms, plus a versatile 4th room that could easily be used as a bedroom, office, or hobby space — there's room for everyone. Step inside to discover brand new flooring on the main and upper level, along with fresh paint throughout, giving the home a bright and modern feel. The family room features a charming wood-burning fireplace that includes a convenient electric insert, perfect for cozy evenings. Wyz smart thermostat can easily connect to Alexa or function without. Outside, enjoy a large fully fenced backyard — ideal for kids, pets, or summer BBQs. Located just steps from two different bus stops, walking trails and only a short drive to major shopping centers, this home offers the perfect blend of comfort, convenience, and community. (id:46923)
Property Details
| MLS® Number | E4430584 |
| Property Type | Single Family |
| Neigbourhood | Mayliewan |
| Amenities Near By | Playground, Public Transit, Schools, Shopping |
| Features | See Remarks, Flat Site |
Building
| Bathroom Total | 2 |
| Bedrooms Total | 3 |
| Appliances | Dishwasher, Dryer, Fan, Hood Fan, Microwave, Refrigerator, Storage Shed, Stove, Washer, Window Coverings, See Remarks |
| Basement Development | Partially Finished |
| Basement Type | Full (partially Finished) |
| Constructed Date | 1984 |
| Construction Style Attachment | Detached |
| Fireplace Fuel | Wood |
| Fireplace Present | Yes |
| Fireplace Type | Unknown |
| Heating Type | Forced Air |
| Size Interior | 954 Ft2 |
| Type | House |
Parking
| See Remarks |
Land
| Acreage | No |
| Fence Type | Fence |
| Land Amenities | Playground, Public Transit, Schools, Shopping |
| Size Irregular | 301.23 |
| Size Total | 301.23 M2 |
| Size Total Text | 301.23 M2 |
Rooms
| Level | Type | Length | Width | Dimensions |
|---|---|---|---|---|
| Lower Level | Family Room | Measurements not available | ||
| Lower Level | Bedroom 3 | 2.37 m | 1.39 m | 2.37 m x 1.39 m |
| Lower Level | Other | 4.66 m | 2.41 m | 4.66 m x 2.41 m |
| Main Level | Living Room | 4.71 m | 3.64 m | 4.71 m x 3.64 m |
| Main Level | Dining Room | 2.38 m | 2.69 m | 2.38 m x 2.69 m |
| Main Level | Kitchen | 3.06 m | 3.01 m | 3.06 m x 3.01 m |
| Upper Level | Primary Bedroom | 3.64 m | 3.35 m | 3.64 m x 3.35 m |
| Upper Level | Bedroom 2 | 2.57 m | 3.28 m | 2.57 m x 3.28 m |
https://www.realtor.ca/real-estate/28160035/15706-78-st-nw-edmonton-mayliewan
Contact Us
Contact us for more information
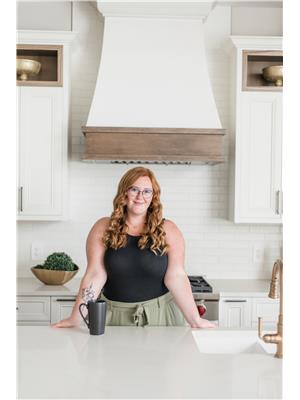
Nicole Gabuna
Associate
(780) 488-0966
www.youtube.com/embed/7_nZ4sXO52U
www.youtube.com/embed/7_nZ4sXO52U
110-5 Giroux Rd
St Albert, Alberta T8N 6J8
(780) 460-8558
(780) 460-9694
masters.c21.ca/
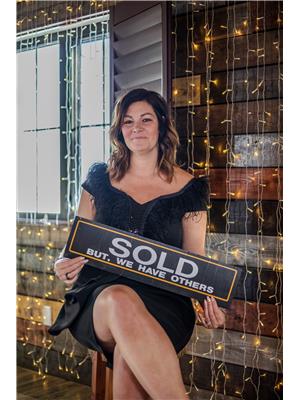
Ashley L. Moore
Associate
(780) 460-9694
www.ashleymoore.ca/
110-5 Giroux Rd
St Albert, Alberta T8N 6J8
(780) 460-8558
(780) 460-9694
masters.c21.ca/


