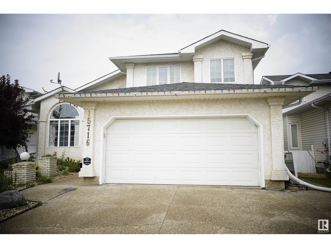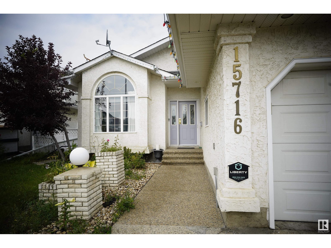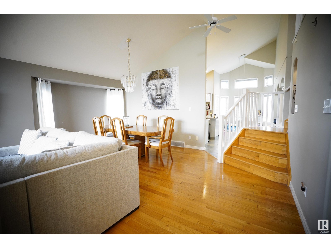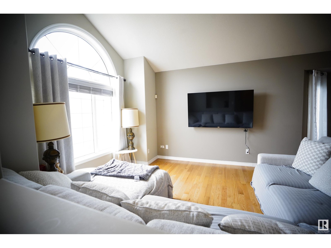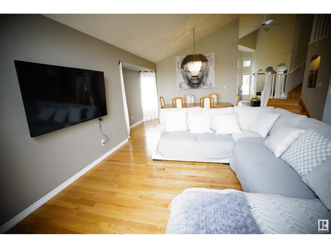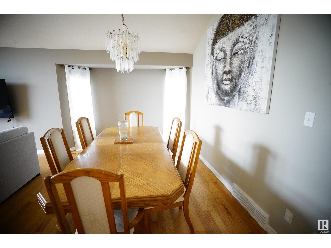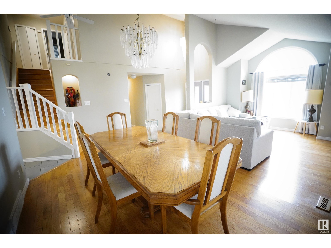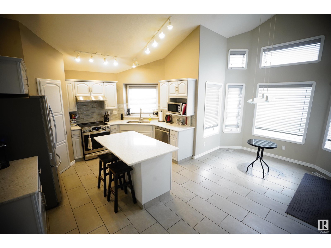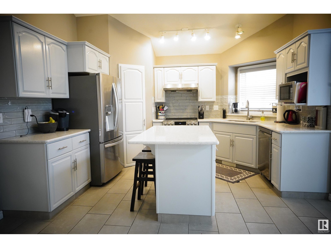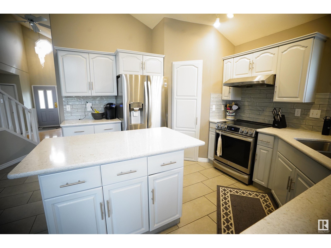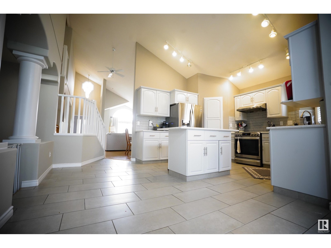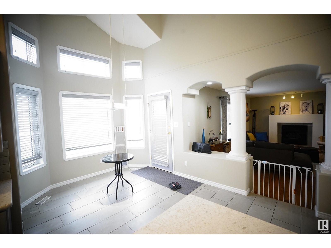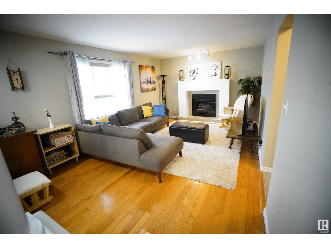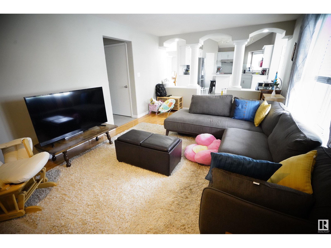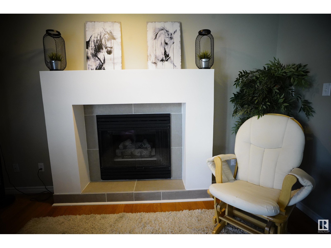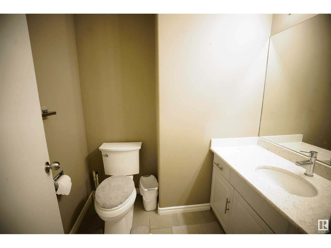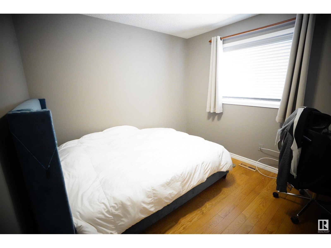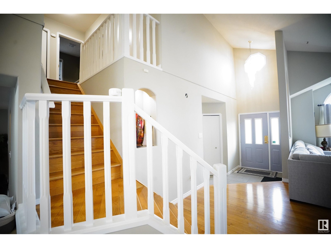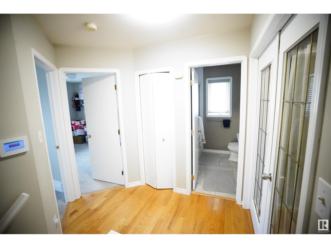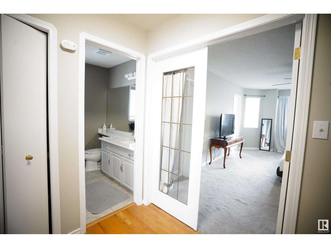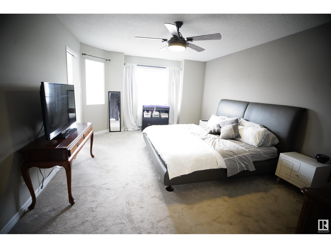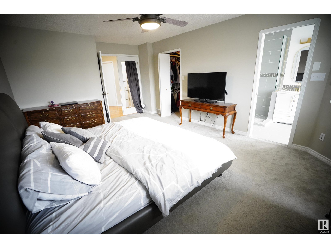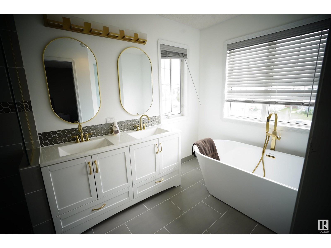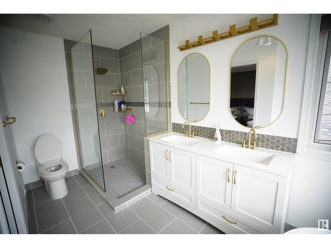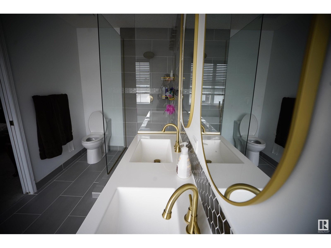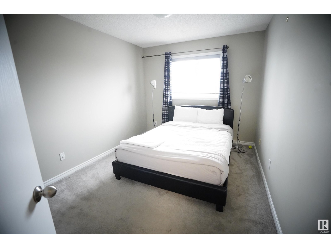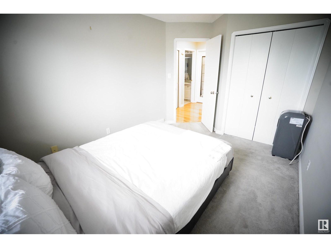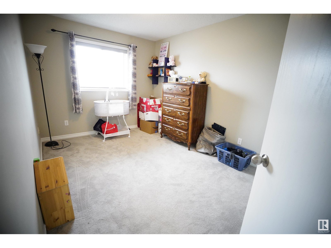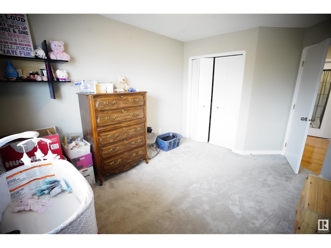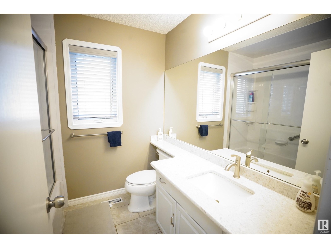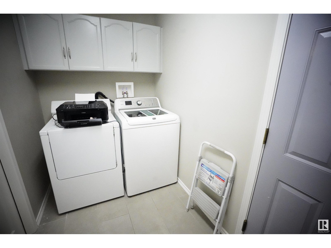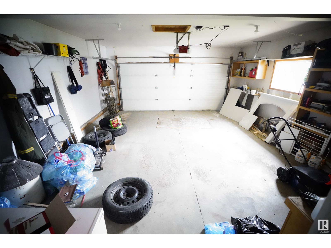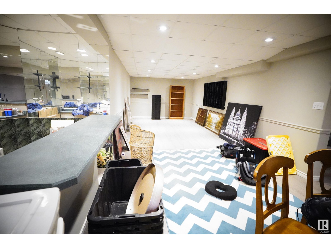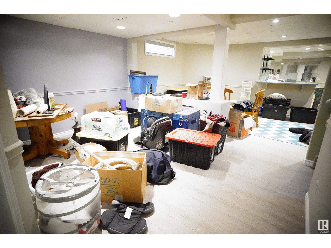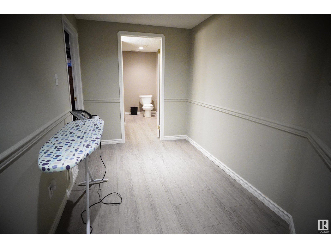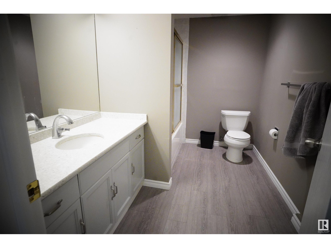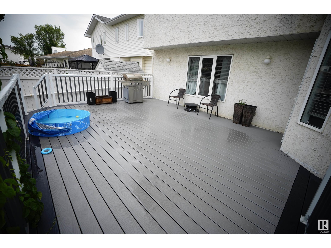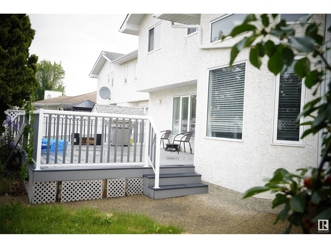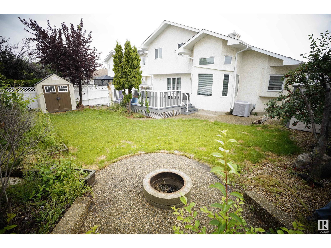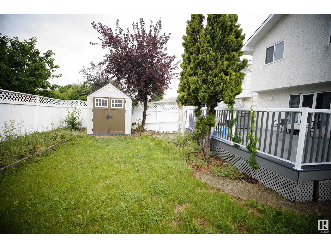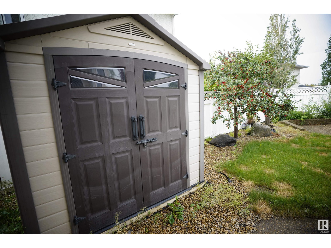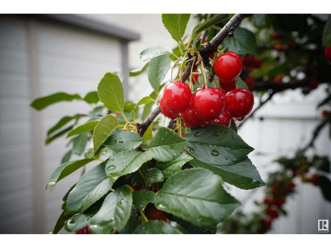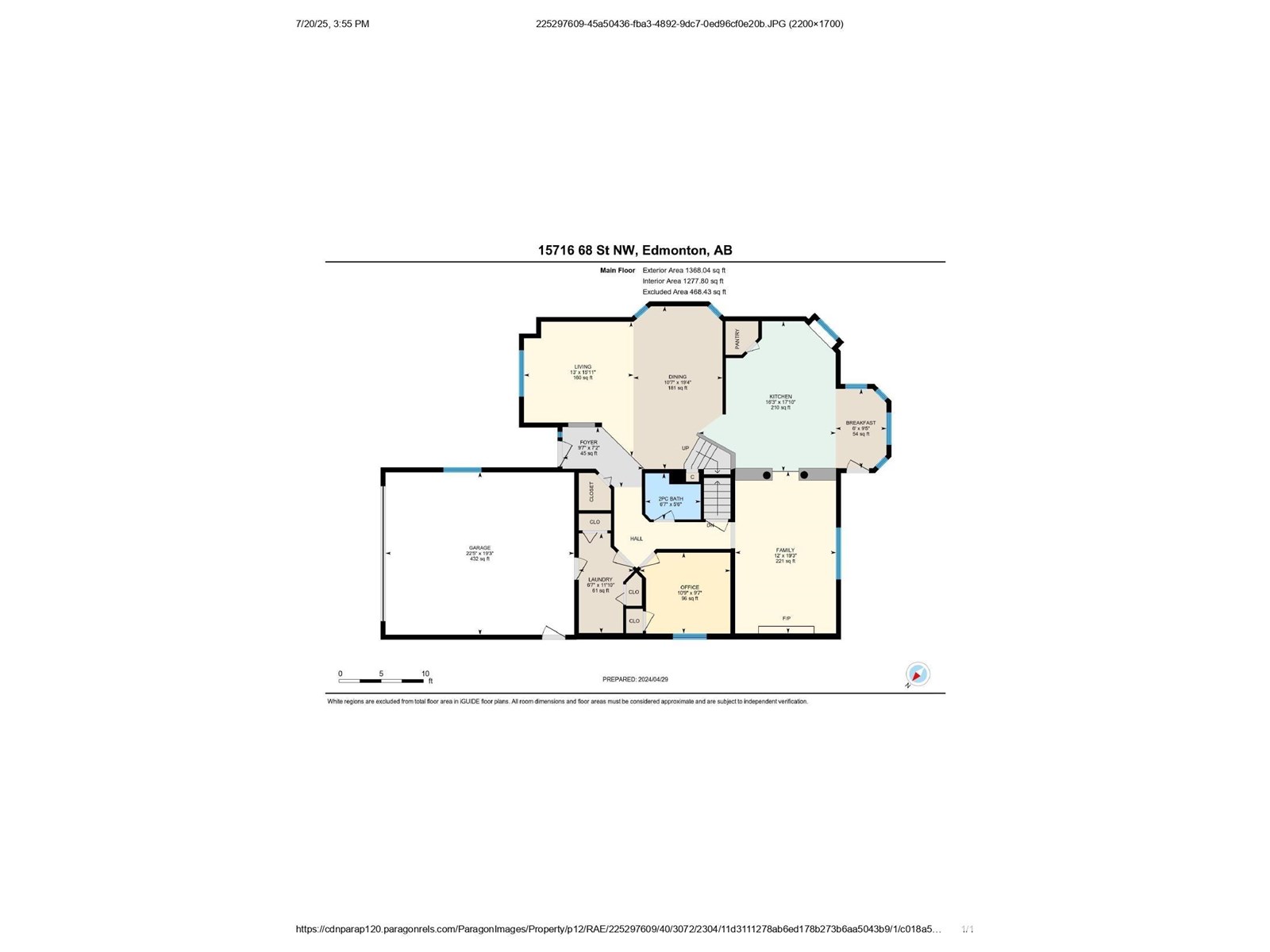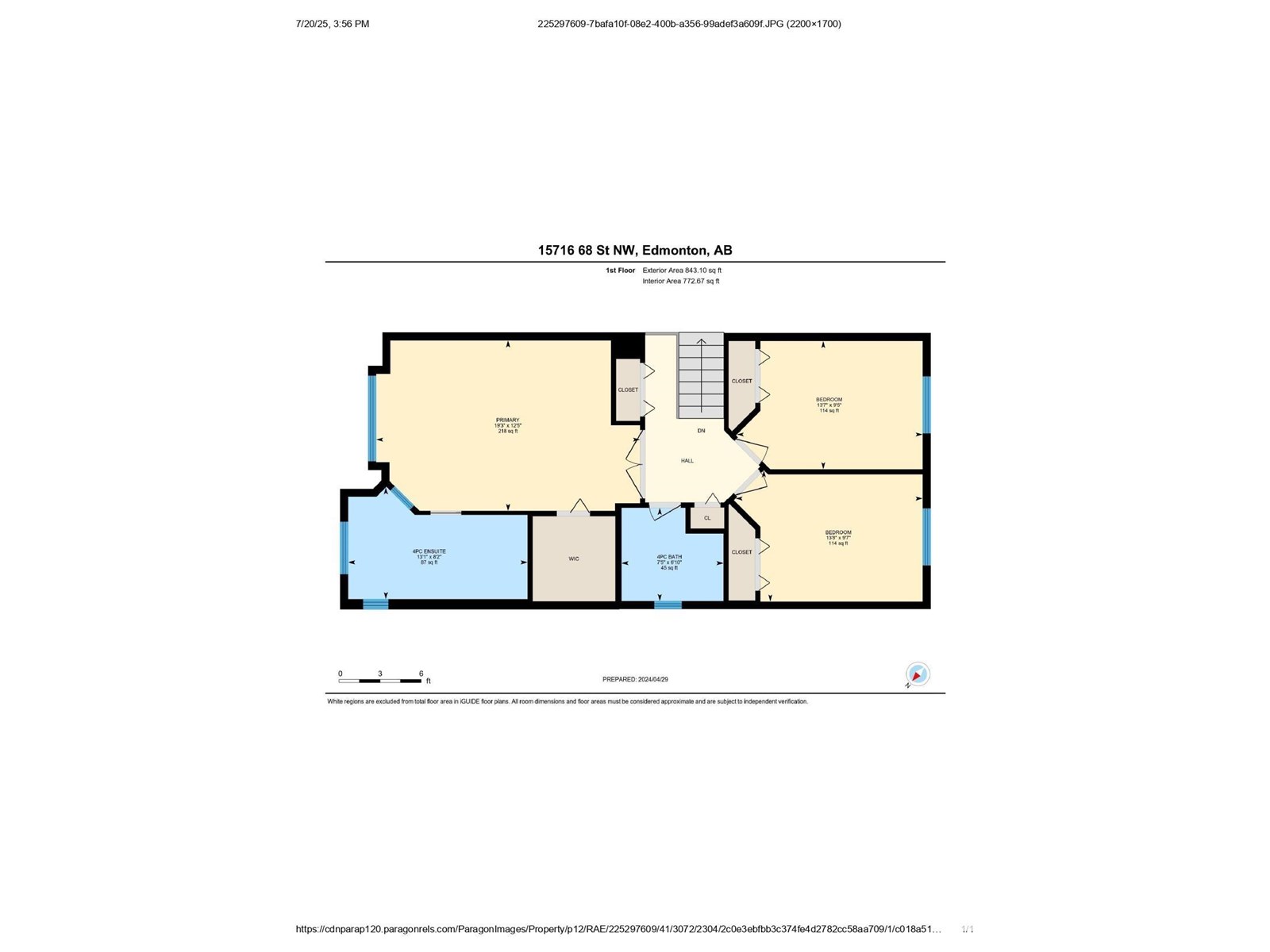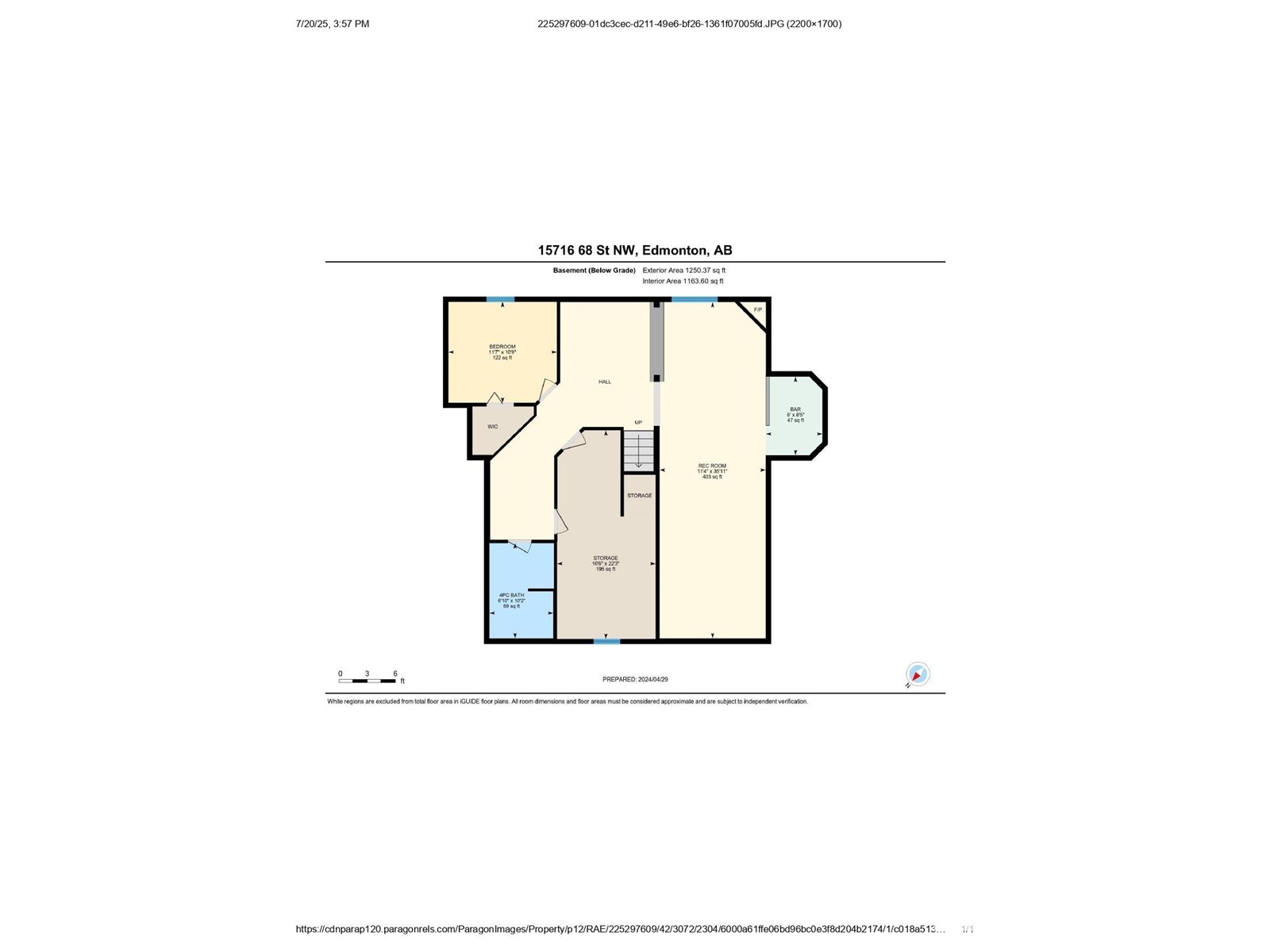15716 68 St Nw Edmonton, Alberta T5Z 3A4
$589,900
Meticulously maintained home is located in a quiet cul de sac. Step into this fully renovated home to find the front living room and formal dining on the left. Then onto the beautiful kitchen with an abundance of counter top and cupboard space that adjoins the dining nook & family room with gas fireplace that has patio door onto the new composite deck. 4th bdrm/office, 2 pc bath & laundry room complete this level. Upstairs is the primary suite with a brand new full ensuite bath with walk in shower. Also the main bathroom & 2 other good size bedrooms. Fully Finished basement has a huge rec room with a bar area, a 4 pc bth, large bedroom & a huge storage space. Recent upgrades to this home include; New Quartz Countertops throughout 2022, Roof 2017, Deck 2021, Ceramic tiles 2023, New Hardwood 2018, Master Suite 2025, etc. Close to bus stop and all amenities (schools, malls and grocery stores). (id:46923)
Property Details
| MLS® Number | E4449157 |
| Property Type | Single Family |
| Neigbourhood | Ozerna |
| Amenities Near By | Playground, Public Transit, Schools, Shopping |
| Features | Cul-de-sac, Flat Site, No Back Lane, Wet Bar, No Animal Home, No Smoking Home |
| Structure | Deck, Fire Pit |
Building
| Bathroom Total | 4 |
| Bedrooms Total | 5 |
| Amenities | Vinyl Windows |
| Appliances | Alarm System, Dishwasher, Dryer, Fan, Garage Door Opener Remote(s), Garage Door Opener, Hood Fan, Refrigerator, Stove, Washer, Window Coverings |
| Basement Development | Finished |
| Basement Type | Full (finished) |
| Constructed Date | 1994 |
| Construction Style Attachment | Detached |
| Cooling Type | Central Air Conditioning |
| Fire Protection | Smoke Detectors |
| Fireplace Fuel | Gas |
| Fireplace Present | Yes |
| Fireplace Type | Unknown |
| Half Bath Total | 1 |
| Heating Type | Forced Air |
| Stories Total | 2 |
| Size Interior | 2,211 Ft2 |
| Type | House |
Parking
| Attached Garage |
Land
| Acreage | No |
| Fence Type | Fence |
| Land Amenities | Playground, Public Transit, Schools, Shopping |
| Size Irregular | 546.74 |
| Size Total | 546.74 M2 |
| Size Total Text | 546.74 M2 |
Rooms
| Level | Type | Length | Width | Dimensions |
|---|---|---|---|---|
| Basement | Bedroom 5 | Measurements not available | ||
| Main Level | Bedroom 4 | Measurements not available | ||
| Upper Level | Primary Bedroom | Measurements not available | ||
| Upper Level | Bedroom 2 | Measurements not available | ||
| Upper Level | Bedroom 3 | Measurements not available |
https://www.realtor.ca/real-estate/28641575/15716-68-st-nw-edmonton-ozerna
Contact Us
Contact us for more information
Tahner K. Friedley
Associate
201-11823 114 Ave Nw
Edmonton, Alberta T5G 2Y6
(780) 705-5393
(780) 705-5392
www.liveinitia.ca/

