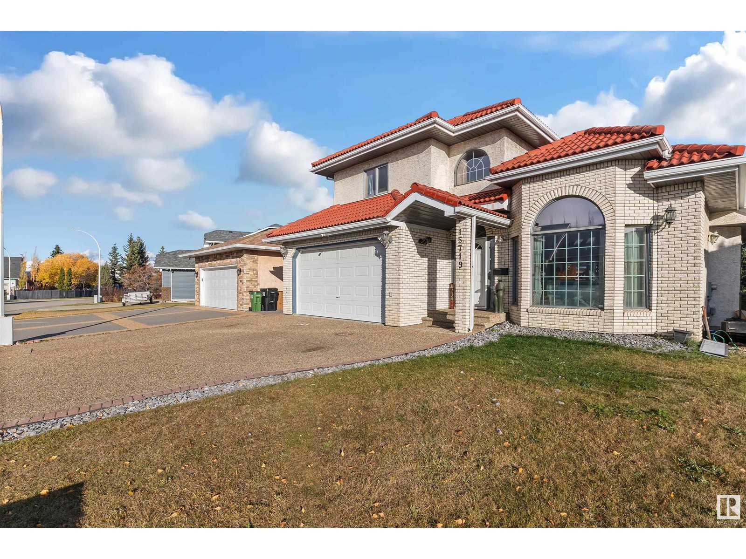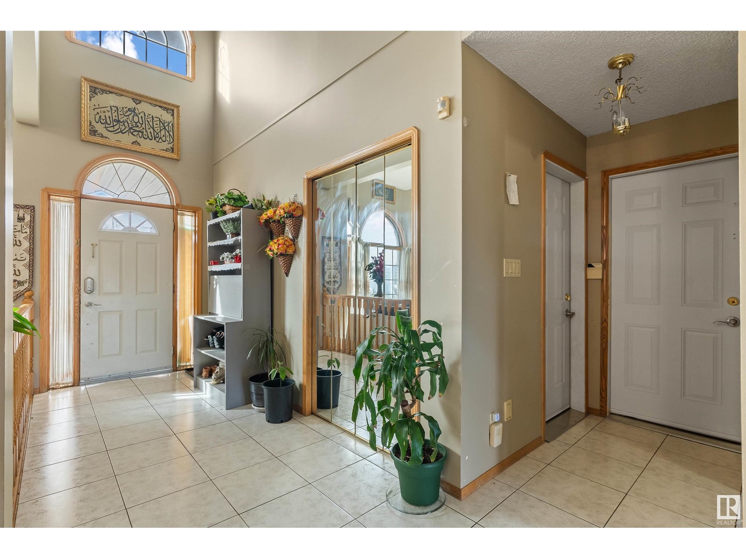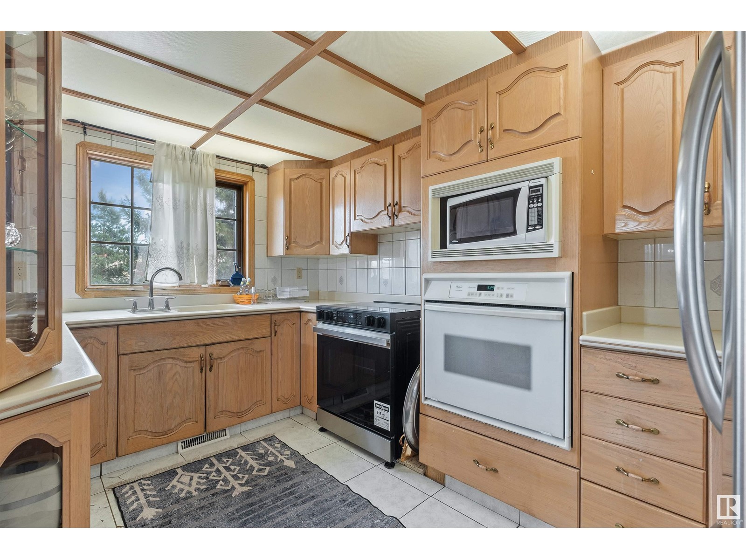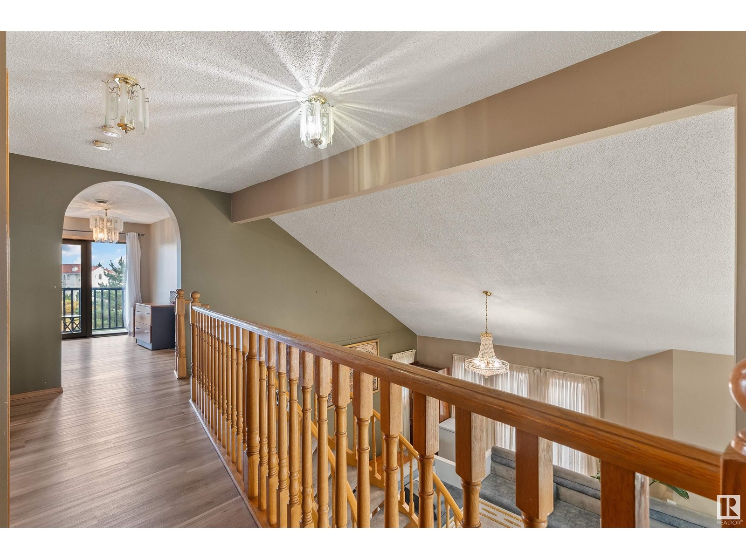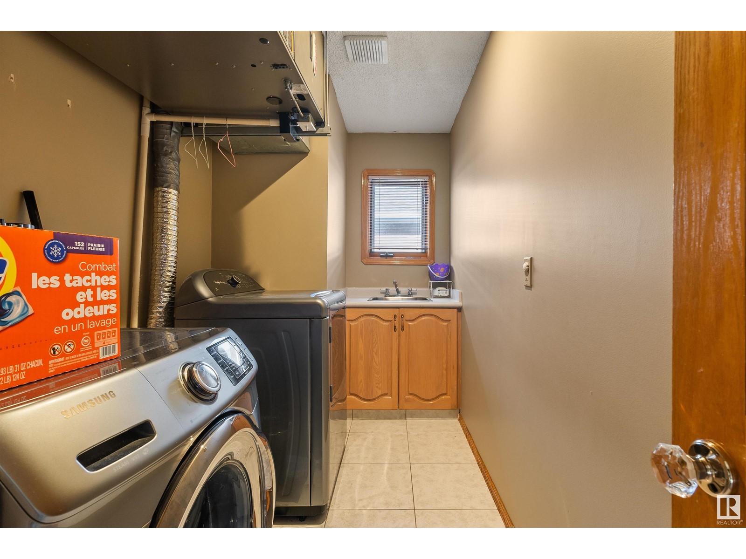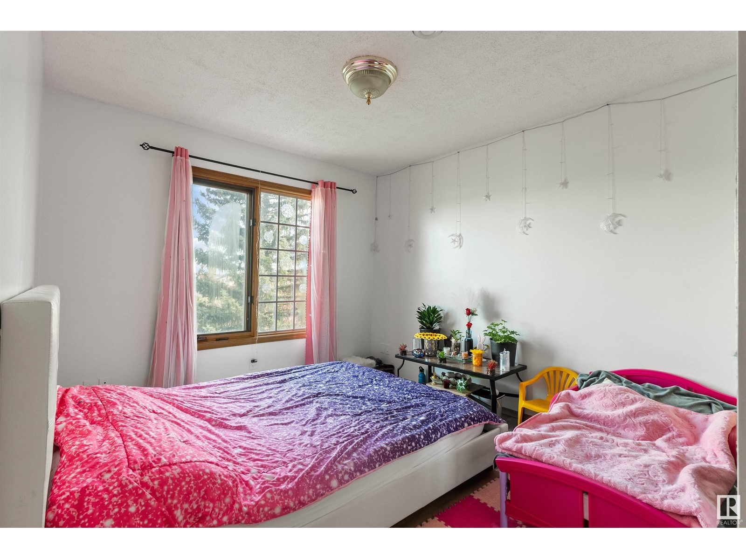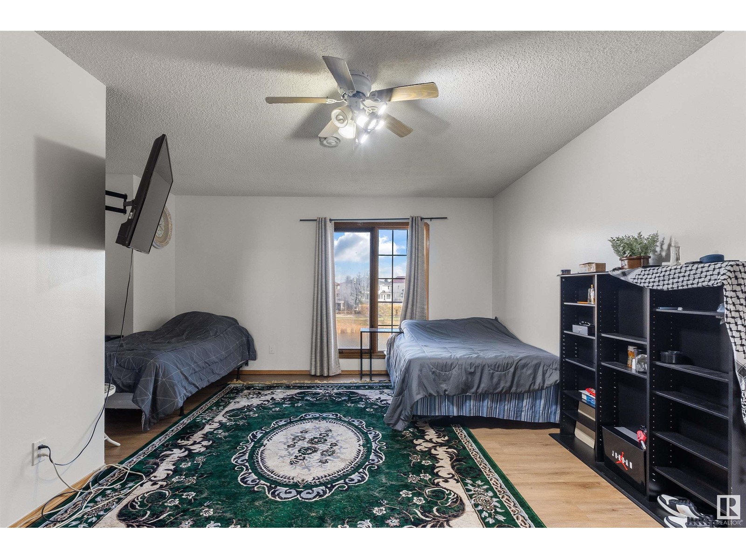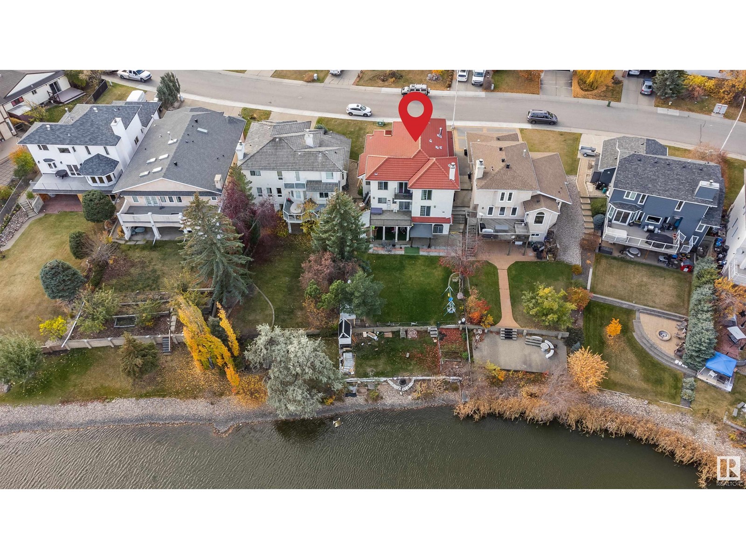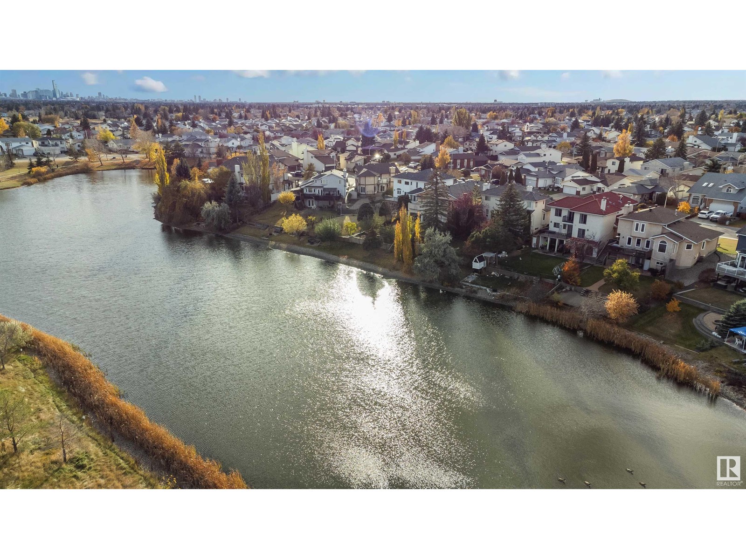15719 77 St Nw Edmonton, Alberta T5Z 2R8
$650,000
Welcome to this stunning 2,665 sq. ft. lakefront home in the highly sought-after Mayliewan community. Thoughtfully designed for family living and entertaining, this residence offers 5 spacious bedrooms and 4 bathrooms, along with high-end finishes and breathtaking lake views. The main floor welcomes you with a grand living room featuring high ceilings, a stunning kitchen, dining room and a cozy family room perfect for gatherings. A graceful spiral staircase leads to the upper floor, where you will find 3 generously sized bedrooms, laundry and a private balcony overlooks the serene lake—a perfect setting to enjoy peaceful mornings or sunsets. The finished walkout basement adds functionality and versatility, featuring a complete in-law suite with a separate side door entrance, ideal for extended family or guests. Located close to schools and shopping centers, this exceptional home combines luxury, convenience, and a desirable lifestyle on the lake. Don’t miss the chance to make it yours! (id:46923)
Property Details
| MLS® Number | E4412367 |
| Property Type | Single Family |
| Neigbourhood | Mayliewan |
| Amenities Near By | Playground, Public Transit, Schools, Shopping |
| Community Features | Lake Privileges |
| Features | Skylight |
| Parking Space Total | 4 |
| Structure | Deck |
| View Type | Lake View |
| Water Front Type | Waterfront On Lake |
Building
| Bathroom Total | 4 |
| Bedrooms Total | 5 |
| Amenities | Ceiling - 9ft |
| Appliances | Dryer, Garage Door Opener Remote(s), Garage Door Opener, Washer, Refrigerator, Two Stoves |
| Basement Development | Finished |
| Basement Type | Full (finished) |
| Constructed Date | 1990 |
| Construction Style Attachment | Detached |
| Fire Protection | Smoke Detectors |
| Fireplace Fuel | Gas |
| Fireplace Present | Yes |
| Fireplace Type | Unknown |
| Half Bath Total | 1 |
| Heating Type | Forced Air |
| Stories Total | 2 |
| Size Interior | 2,565 Ft2 |
| Type | House |
Parking
| Attached Garage |
Land
| Acreage | No |
| Land Amenities | Playground, Public Transit, Schools, Shopping |
| Size Irregular | 740.78 |
| Size Total | 740.78 M2 |
| Size Total Text | 740.78 M2 |
Rooms
| Level | Type | Length | Width | Dimensions |
|---|---|---|---|---|
| Basement | Bedroom 4 | Measurements not available | ||
| Basement | Bedroom 5 | Measurements not available | ||
| Basement | Second Kitchen | Measurements not available | ||
| Upper Level | Primary Bedroom | Measurements not available | ||
| Upper Level | Bedroom 2 | Measurements not available | ||
| Upper Level | Bedroom 3 | Measurements not available |
https://www.realtor.ca/real-estate/27606796/15719-77-st-nw-edmonton-mayliewan
Contact Us
Contact us for more information

Tony C. Osarenkhoe
Associate
www.facebook.com/TonyOsaRealtor
www.linkedin.com/in/tony-osarenkhoe-11b32b183/
1400-10665 Jasper Ave Nw
Edmonton, Alberta T5J 3S9
(403) 262-7653



