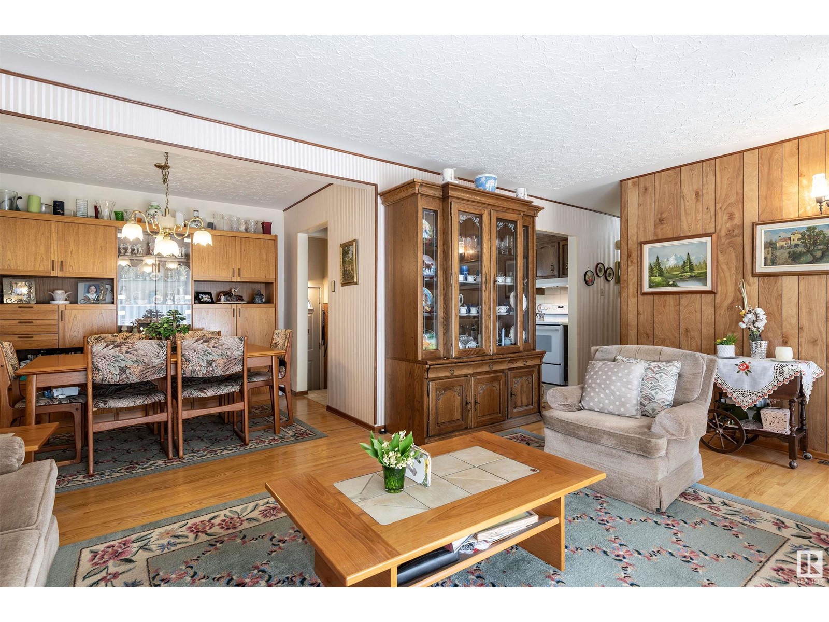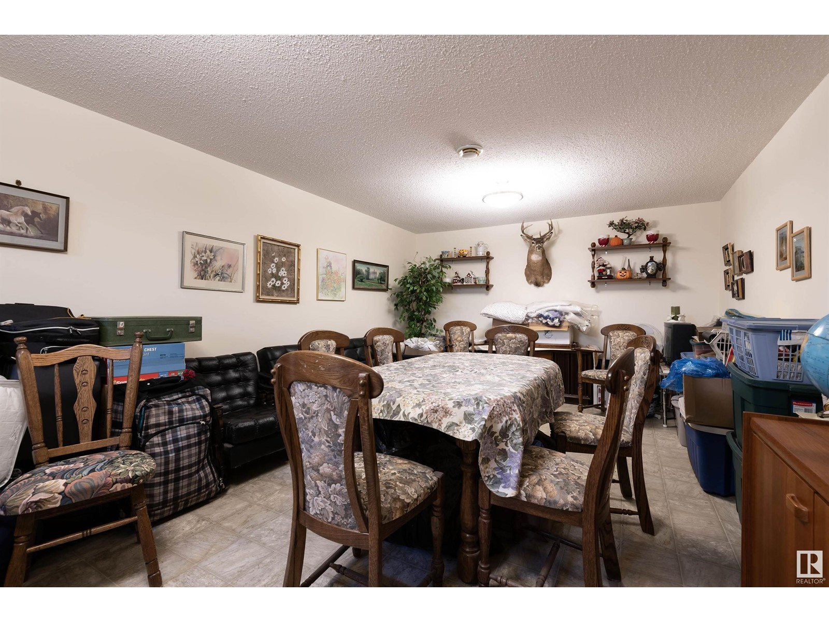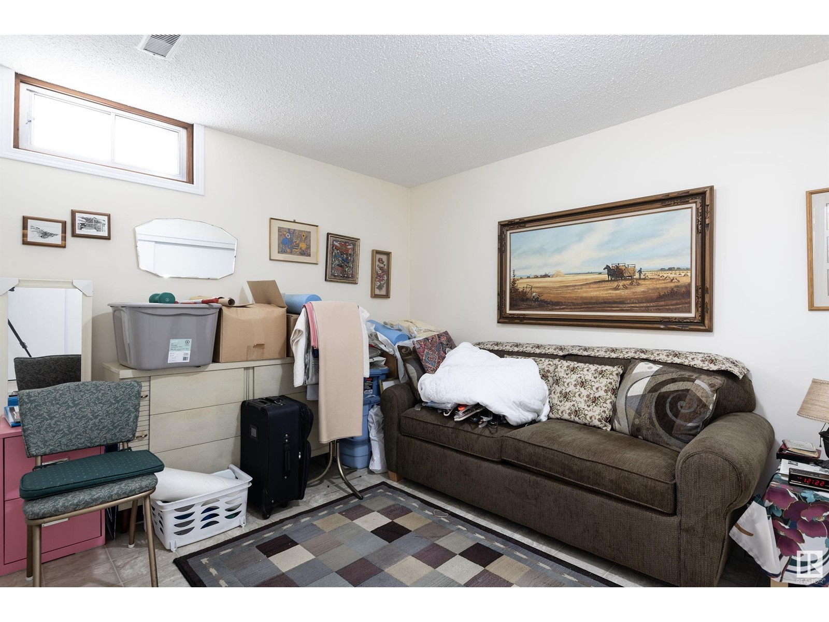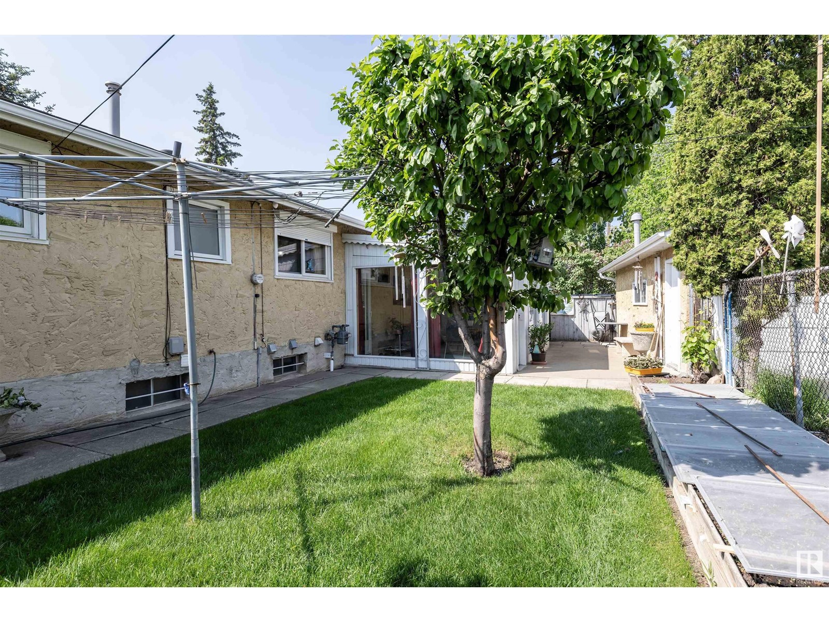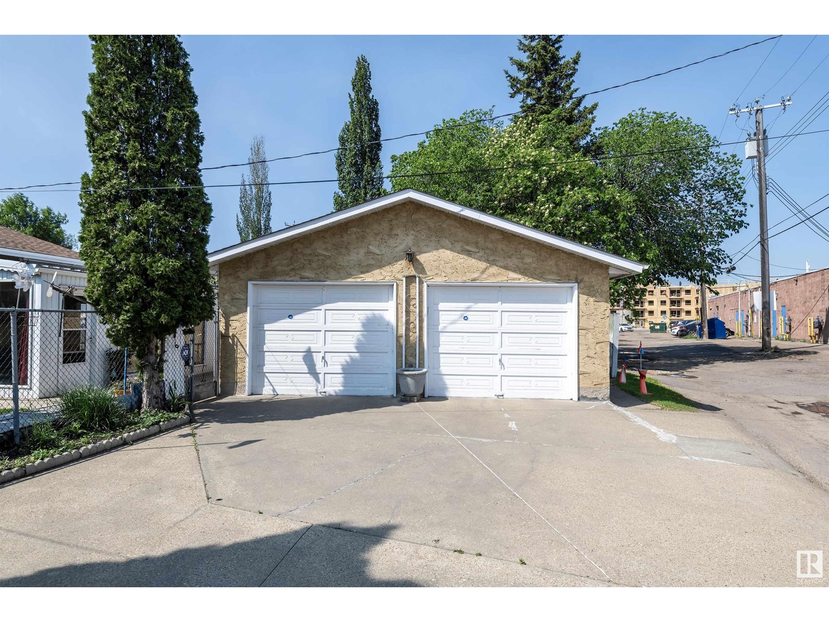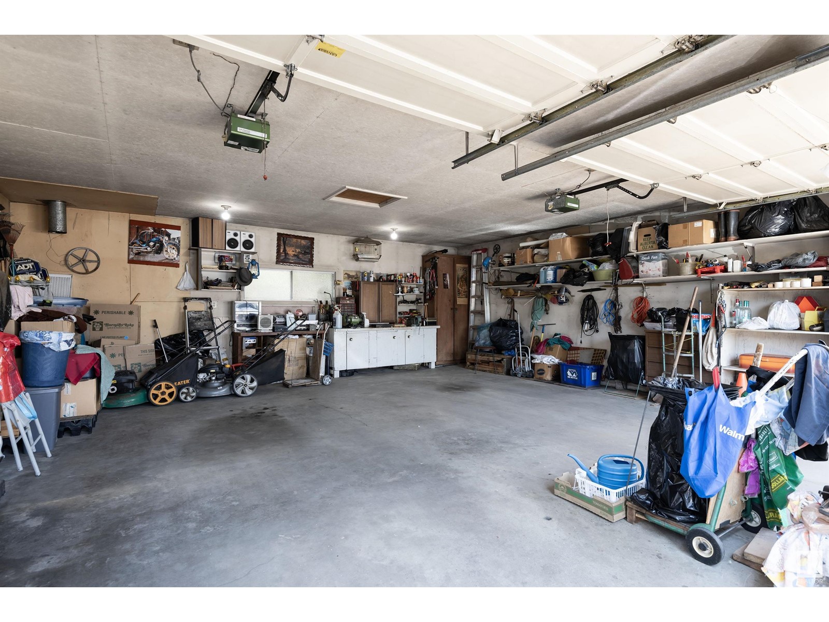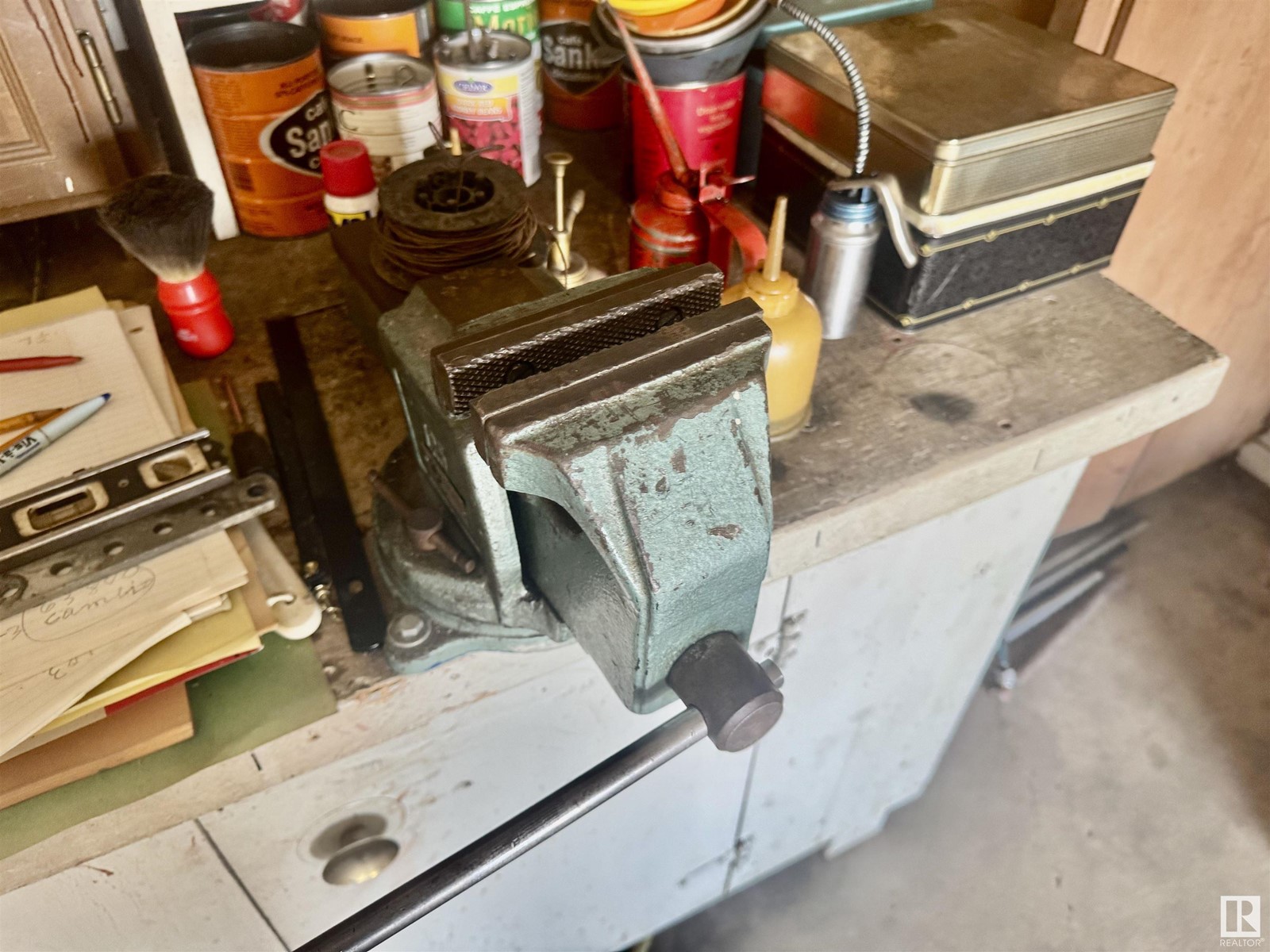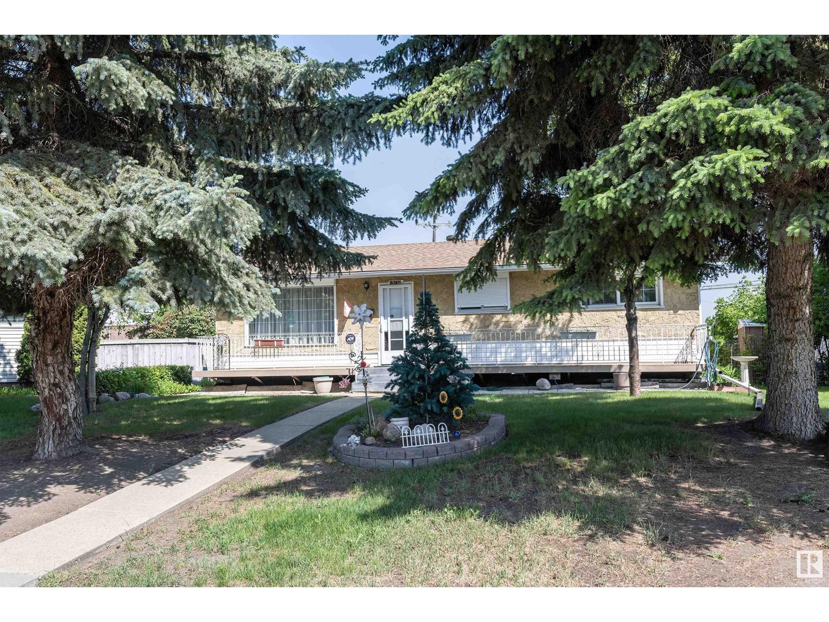15732 86 Av Nw Edmonton, Alberta T5R 4C4
$470,000
Hello lovely Lynnwood bungalow! What a gem. Lovingly maintained by current owners. Which style of Next Gen Edmonton homeowner are you? Consider location, solid build, lot size, nearby services, and a strong community there is long-term appeal for lot & home buyers. 400 metre walk to new Meadowlark LRT. Basement fully redone in 2004 post-storm (new everything + backflow valve). Suite potential? Absolutely. Imagine a door from family room to basement bedroom. Main floor is squeak-free. Beautiful original hardwood, protected for years. Seller discloses hardwood under lino in hallway. Triple-pane windows & roll shutters. Sellers leaving home better than they found it (maintenance notes available). 24'x24' garage includes workbench, shelves, grinder & vice. Cozy 3-season sunroom adds pleasant function to home. Backyard has apple + plum trees and the radicchio is coming up! Room for you to grow value here. Unique Acme wood fired oven in basement supplements heat if needed (included as-is, where is). (id:46923)
Open House
This property has open houses!
1:00 pm
Ends at:3:30 pm
1:00 pm
Ends at:3:30 pm
Property Details
| MLS® Number | E4439996 |
| Property Type | Single Family |
| Neigbourhood | Lynnwood |
| Amenities Near By | Playground, Public Transit, Schools, Shopping |
| Features | Treed, Paved Lane, Subdividable Lot, Lane, Closet Organizers, No Smoking Home |
| Parking Space Total | 5 |
| Structure | Porch, Patio(s) |
Building
| Bathroom Total | 2 |
| Bedrooms Total | 4 |
| Amenities | Security Window/bars, Vinyl Windows |
| Appliances | Dryer, Freezer, Garage Door Opener, Hood Fan, Refrigerator, Stove, Washer |
| Architectural Style | Bungalow |
| Basement Development | Finished |
| Basement Type | Full (finished) |
| Constructed Date | 1959 |
| Construction Style Attachment | Detached |
| Fire Protection | Smoke Detectors |
| Fireplace Fuel | Wood |
| Fireplace Present | Yes |
| Fireplace Type | Woodstove |
| Heating Type | Forced Air |
| Stories Total | 1 |
| Size Interior | 1,050 Ft2 |
| Type | House |
Parking
| Detached Garage | |
| Oversize | |
| Parking Pad | |
| Rear |
Land
| Acreage | No |
| Fence Type | Fence |
| Land Amenities | Playground, Public Transit, Schools, Shopping |
| Size Irregular | 566 |
| Size Total | 566 M2 |
| Size Total Text | 566 M2 |
Rooms
| Level | Type | Length | Width | Dimensions |
|---|---|---|---|---|
| Basement | Family Room | 7.17 m | 3.83 m | 7.17 m x 3.83 m |
| Basement | Bedroom 4 | 3.76 m | 3.54 m | 3.76 m x 3.54 m |
| Basement | Laundry Room | 5.3 m | 2.94 m | 5.3 m x 2.94 m |
| Basement | Cold Room | 3.32 m | 2.04 m | 3.32 m x 2.04 m |
| Main Level | Living Room | 5.33 m | 4.03 m | 5.33 m x 4.03 m |
| Main Level | Dining Room | 2.95 m | 2.45 m | 2.95 m x 2.45 m |
| Main Level | Kitchen | 3.74 m | 3.44 m | 3.74 m x 3.44 m |
| Main Level | Primary Bedroom | 4.05 m | 3.19 m | 4.05 m x 3.19 m |
| Main Level | Bedroom 2 | 3.41 m | 3.21 m | 3.41 m x 3.21 m |
| Main Level | Bedroom 3 | 3.04 m | 3.03 m | 3.04 m x 3.03 m |
https://www.realtor.ca/real-estate/28405309/15732-86-av-nw-edmonton-lynnwood
Contact Us
Contact us for more information
Michael T. Jenner
Associate
(780) 431-5624
www.twitter.com/@mtjenner
www.linkedin.com/in/michael-jenner-225649a
3018 Calgary Trail Nw
Edmonton, Alberta T6J 6V4
(780) 431-5600
(780) 431-5624







