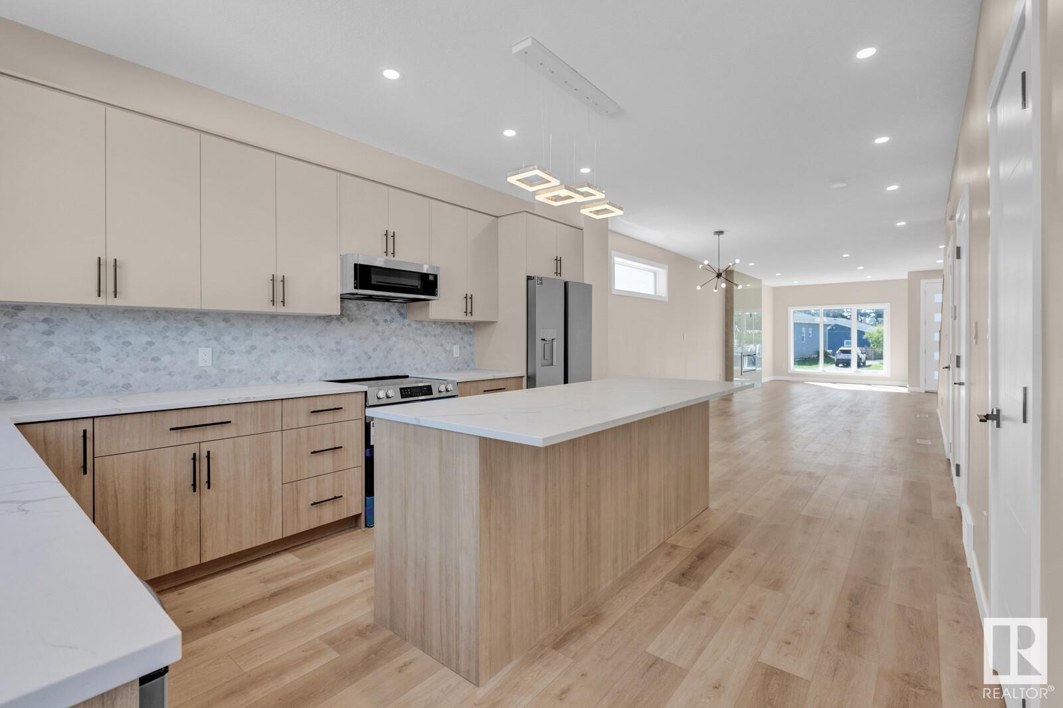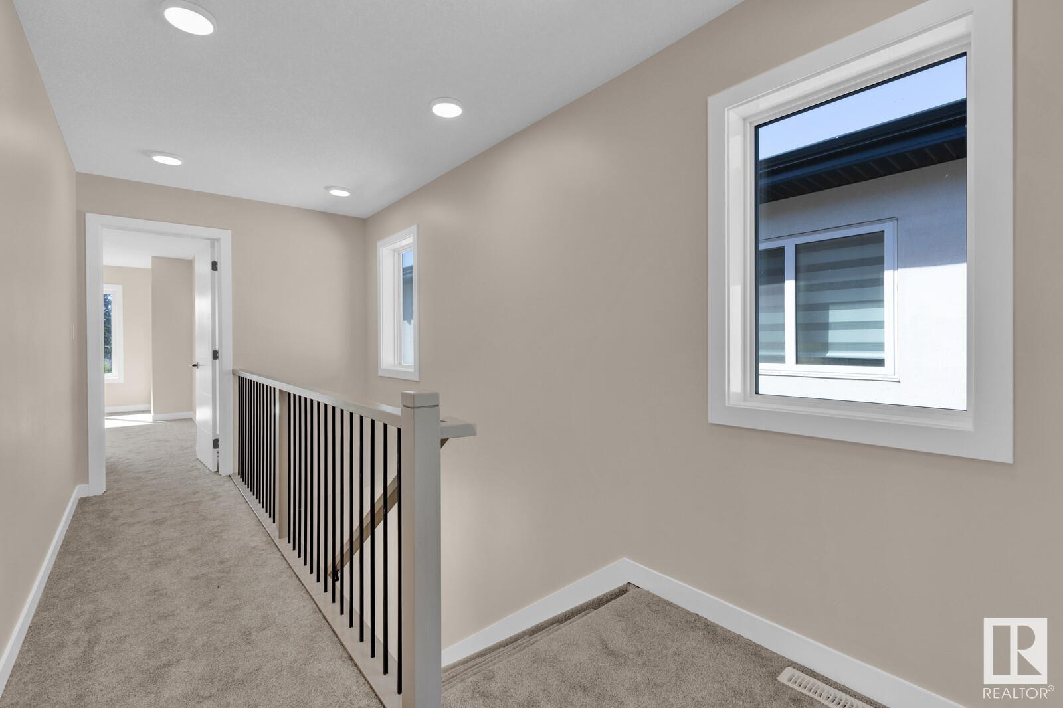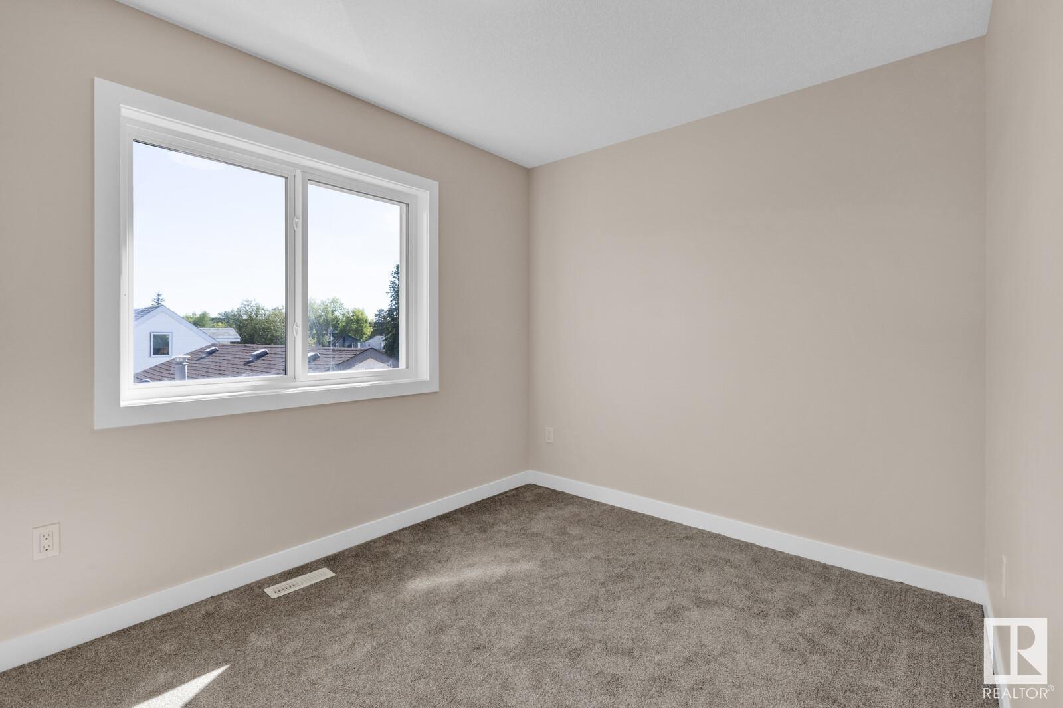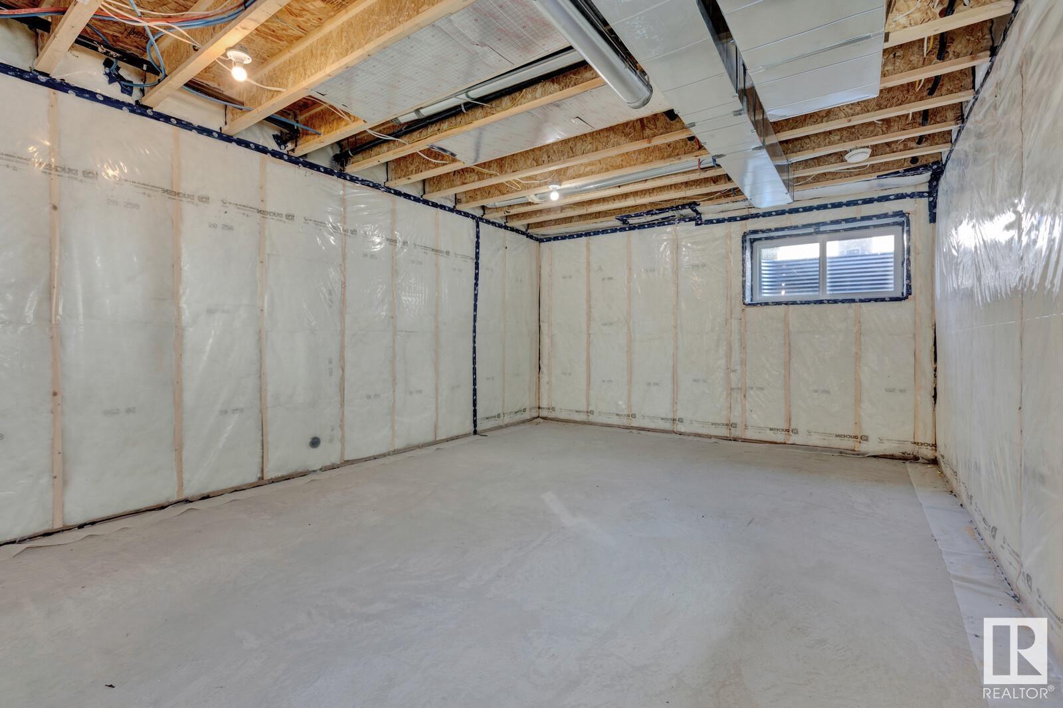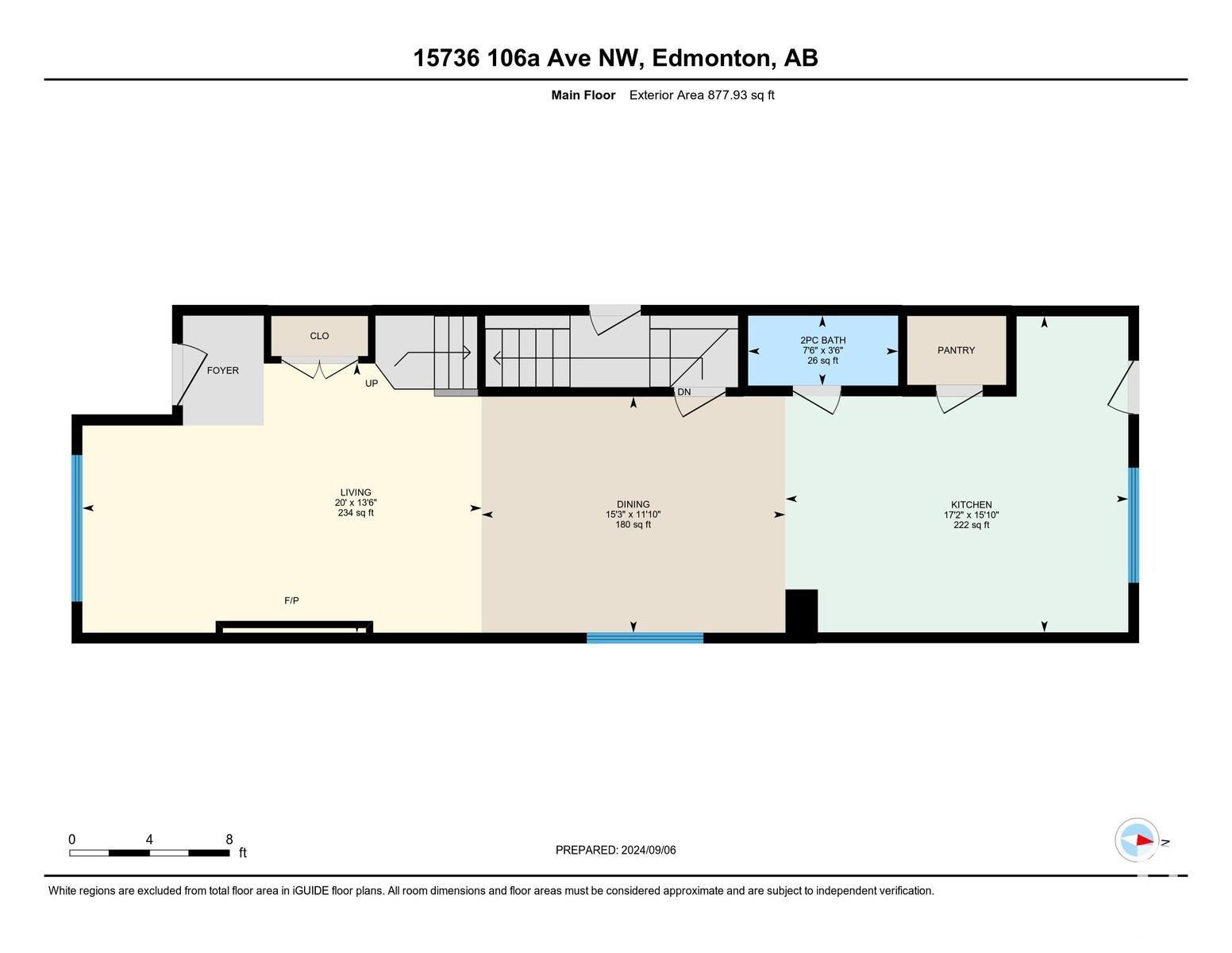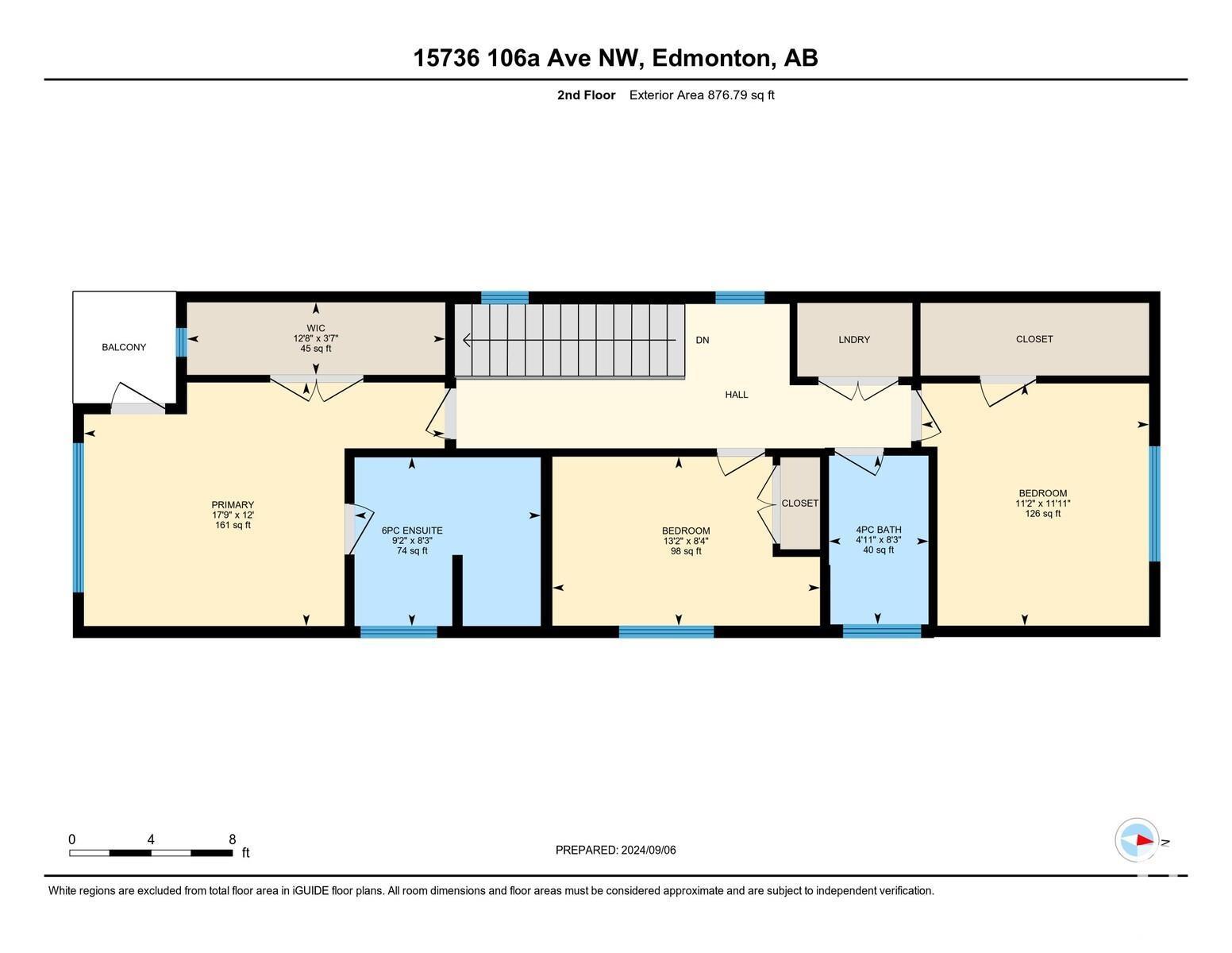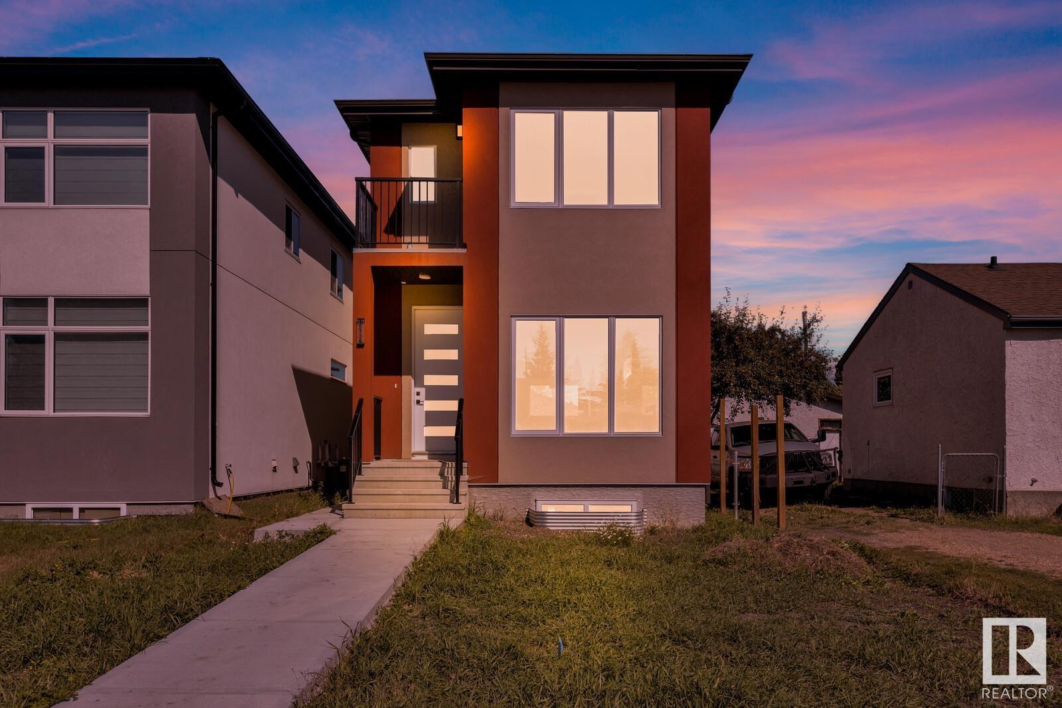15736 106a Av Nw Nw Edmonton, Alberta T5P 0X3
$529,000
Experience luxury living in this stunning custom-built infill in the sought-after Britannia neighborhood of West Edmonton. Spanning 1,757 sq. ft., this home features a bright, open-concept main floor perfect for modern living. The gourmet kitchen boasts sleek cabinetry, wood accents, premium stainless steel appliances, and a spacious island ideal for entertaining. Relax in the living room, highlighted by a striking floor-to-ceiling marble fireplace. With quartz countertops, a large dining area, 9-foot ceilings, and a separate entrance for a potential basement suite, every detail is thoughtfully designed. Upstairs, the spacious primary bedroom includes a luxurious 6-piece ensuite and walk-in closet, plus two additional bedrooms, a 4-piece bath, and convenient upstairs laundry. Additional features include elegant iron railings, a finished deck, and a double detached garage. Just steps from downtown, this home perfectly combines luxury and comfort. (id:46923)
Property Details
| MLS® Number | E4405471 |
| Property Type | Single Family |
| Neigbourhood | Britannia Youngstown |
| AmenitiesNearBy | Playground, Public Transit, Schools, Shopping |
| Features | Flat Site, Lane, Exterior Walls- 2x6", No Animal Home, No Smoking Home, Level |
| Structure | Deck |
Building
| BathroomTotal | 3 |
| BedroomsTotal | 3 |
| Amenities | Ceiling - 9ft, Vinyl Windows |
| Appliances | Dishwasher, Dryer, Microwave Range Hood Combo, Refrigerator, Stove, Washer |
| BasementDevelopment | Unfinished |
| BasementType | Full (unfinished) |
| ConstructedDate | 2024 |
| ConstructionStyleAttachment | Detached |
| FireplaceFuel | Electric |
| FireplacePresent | Yes |
| FireplaceType | Unknown |
| HalfBathTotal | 1 |
| HeatingType | Forced Air |
| StoriesTotal | 2 |
| SizeInterior | 1754.7327 Sqft |
| Type | House |
Parking
| Detached Garage |
Land
| Acreage | No |
| LandAmenities | Playground, Public Transit, Schools, Shopping |
| SizeIrregular | 325.01 |
| SizeTotal | 325.01 M2 |
| SizeTotalText | 325.01 M2 |
Rooms
| Level | Type | Length | Width | Dimensions |
|---|---|---|---|---|
| Main Level | Living Room | 4.11m x 6.1m | ||
| Main Level | Dining Room | 3.60m x 4.64m | ||
| Main Level | Kitchen | 4.82m x 5.24m | ||
| Upper Level | Primary Bedroom | 3.65m x 5.41m | ||
| Upper Level | Bedroom 2 | 2.53m x 4.01m | ||
| Upper Level | Bedroom 3 | 3.63m x 3.41m |
https://www.realtor.ca/real-estate/27383557/15736-106a-av-nw-nw-edmonton-britannia-youngstown
Interested?
Contact us for more information
Ling Duan
Associate
Suite 133, 3 - 11 Bellerose Dr
St Albert, Alberta T8N 5C9









