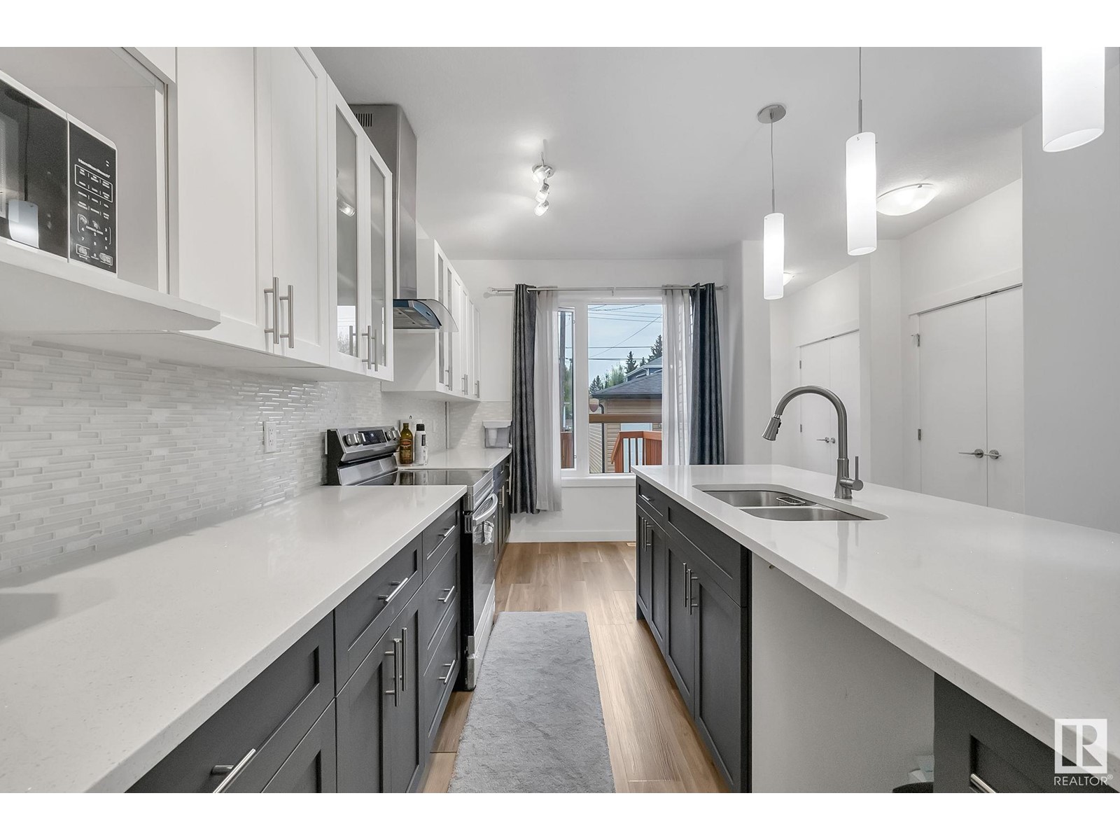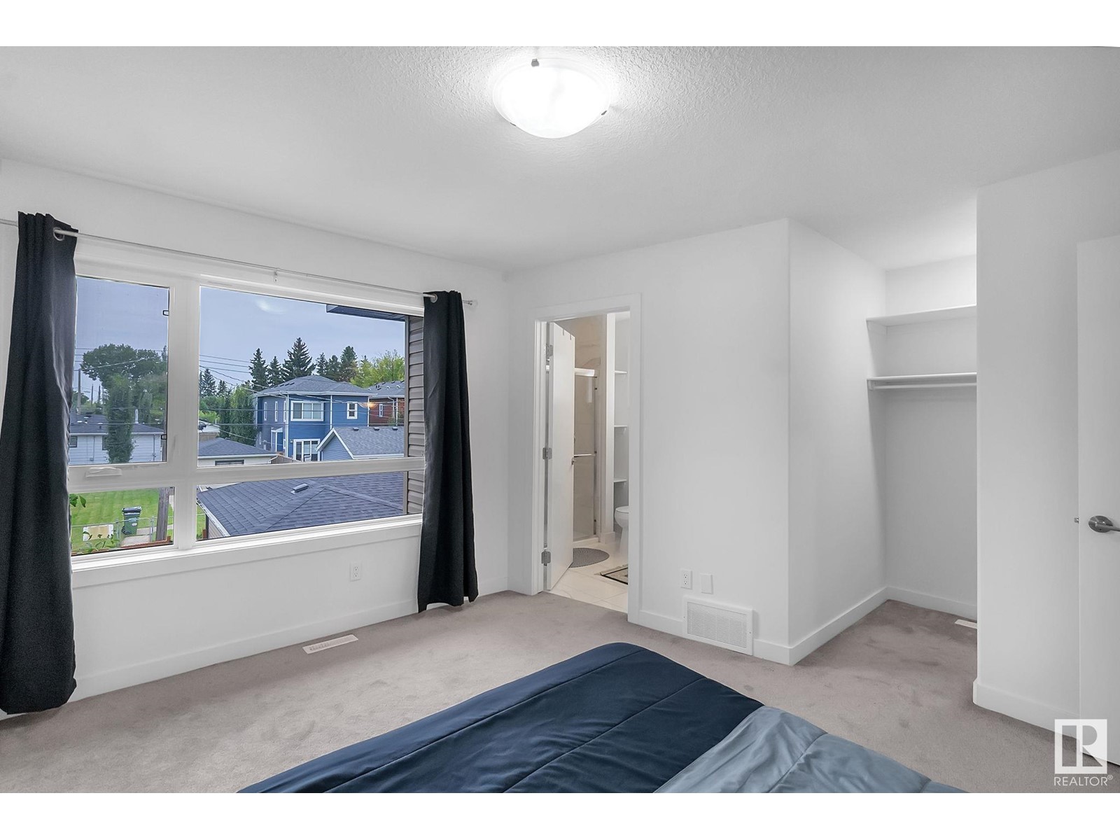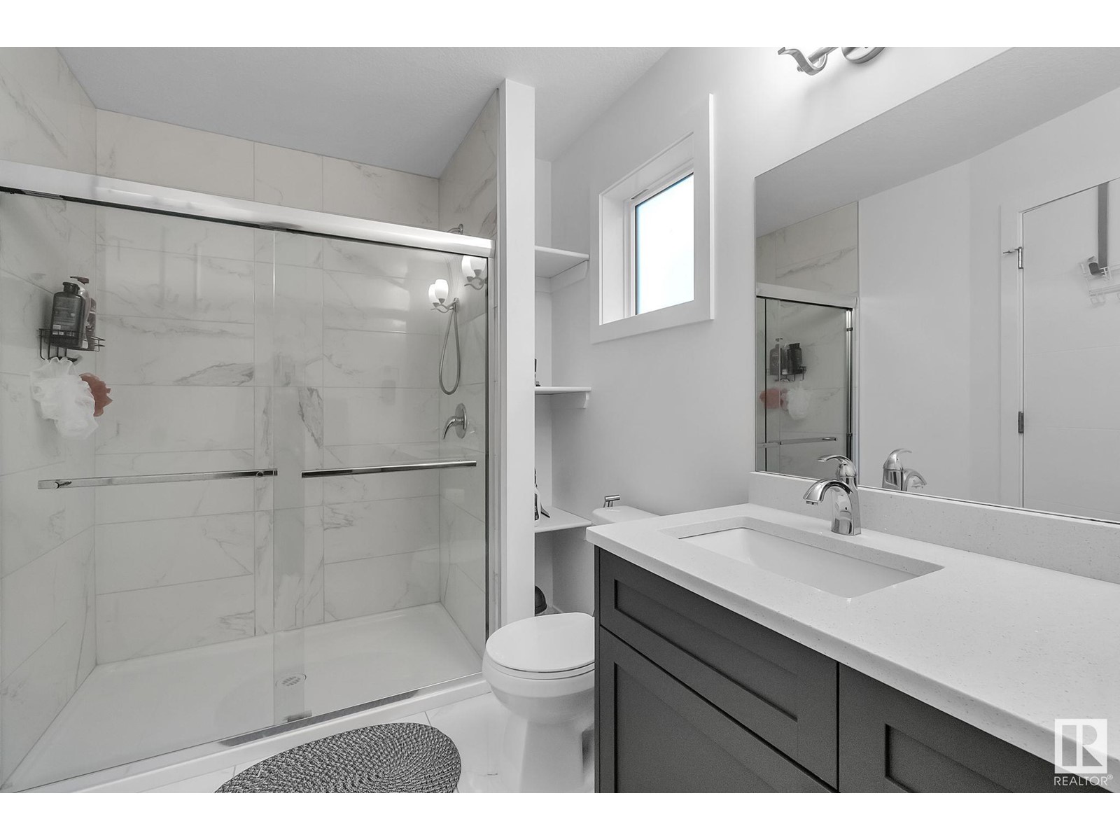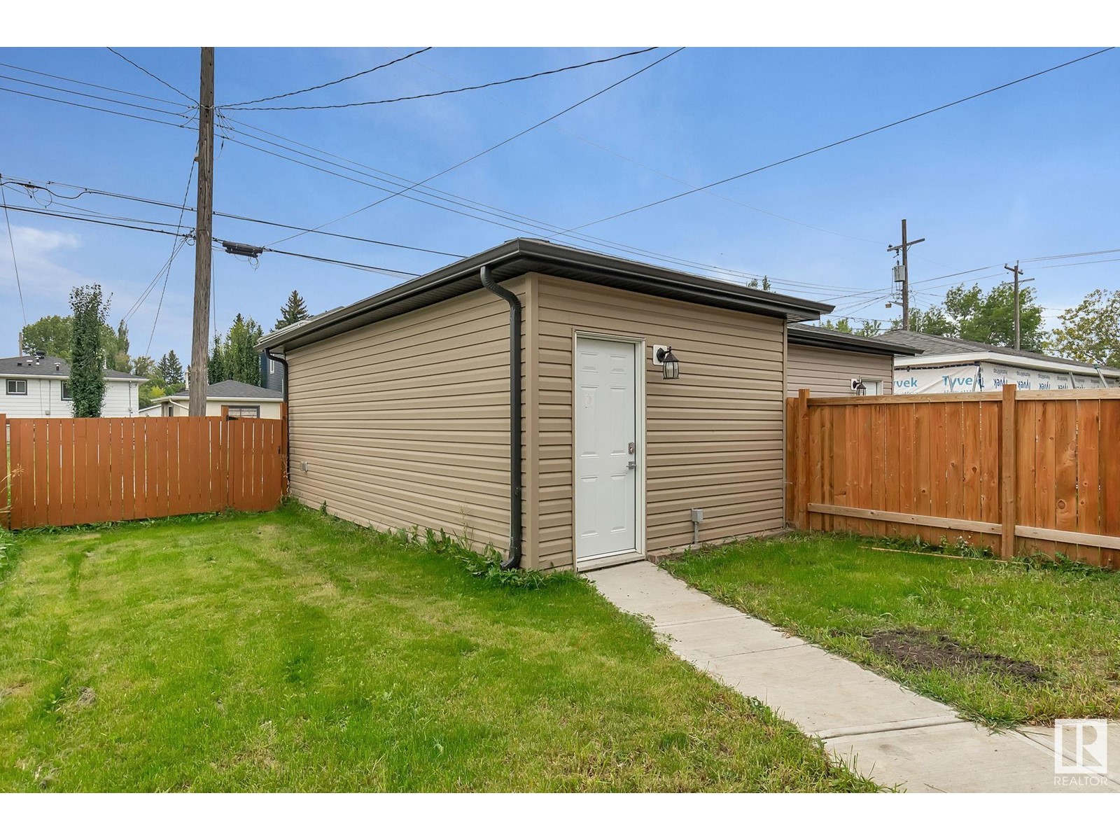(780) 233-8446
travis@ontheballrealestate.com
15765 106a Av Nw Edmonton, Alberta T5P 0X2
3 Bedroom
3 Bathroom
1614.5866 sqft
Fireplace
Forced Air
$475,000
3rd price reduction. Price reduced by $25,000. SEPARATE ENTRANCE to Basement with 3 Windows with potential of turning into a 2 Bedroom legal basement suite. Bright house offering open floor plan, huge area for Living room with a Fireplace and Dining area. Upstairs 3 bedrooms, 2 Washrooms and Laundry. Park your car in an oversize Rear garage. (id:46923)
Property Details
| MLS® Number | E4406193 |
| Property Type | Single Family |
| Neigbourhood | Britannia Youngstown |
| AmenitiesNearBy | Playground, Public Transit, Schools |
| Features | No Animal Home, No Smoking Home |
Building
| BathroomTotal | 3 |
| BedroomsTotal | 3 |
| Amenities | Ceiling - 9ft, Vinyl Windows |
| Appliances | Dishwasher, Dryer, Garage Door Opener Remote(s), Garage Door Opener, Microwave Range Hood Combo, Refrigerator, Stove, Washer, Window Coverings |
| BasementDevelopment | Unfinished |
| BasementType | Full (unfinished) |
| ConstructedDate | 2020 |
| ConstructionStyleAttachment | Detached |
| FireProtection | Smoke Detectors |
| FireplaceFuel | Electric |
| FireplacePresent | Yes |
| FireplaceType | Unknown |
| HalfBathTotal | 1 |
| HeatingType | Forced Air |
| StoriesTotal | 2 |
| SizeInterior | 1614.5866 Sqft |
| Type | House |
Parking
| Oversize | |
| Detached Garage |
Land
| Acreage | No |
| FenceType | Fence |
| LandAmenities | Playground, Public Transit, Schools |
| SizeIrregular | 301.8 |
| SizeTotal | 301.8 M2 |
| SizeTotalText | 301.8 M2 |
Rooms
| Level | Type | Length | Width | Dimensions |
|---|---|---|---|---|
| Main Level | Living Room | 4.8 m | 3.21 m | 4.8 m x 3.21 m |
| Main Level | Dining Room | 4.17 m | 3.31 m | 4.17 m x 3.31 m |
| Main Level | Kitchen | 5.43 m | 3.59 m | 5.43 m x 3.59 m |
| Main Level | Other | 1.85 m | 1.54 m | 1.85 m x 1.54 m |
| Upper Level | Primary Bedroom | 3.79 m | 3.59 m | 3.79 m x 3.59 m |
| Upper Level | Bedroom 2 | 4.89 m | 3.11 m | 4.89 m x 3.11 m |
| Upper Level | Bedroom 3 | 3.84 m | 3.13 m | 3.84 m x 3.13 m |
https://www.realtor.ca/real-estate/27409372/15765-106a-av-nw-edmonton-britannia-youngstown
Interested?
Contact us for more information
Raj K. Sharma
Associate
Royal LePage Summit Realty
301-2627 Ellwood Dr Sw
Edmonton, Alberta T6X 0P7
301-2627 Ellwood Dr Sw
Edmonton, Alberta T6X 0P7







































