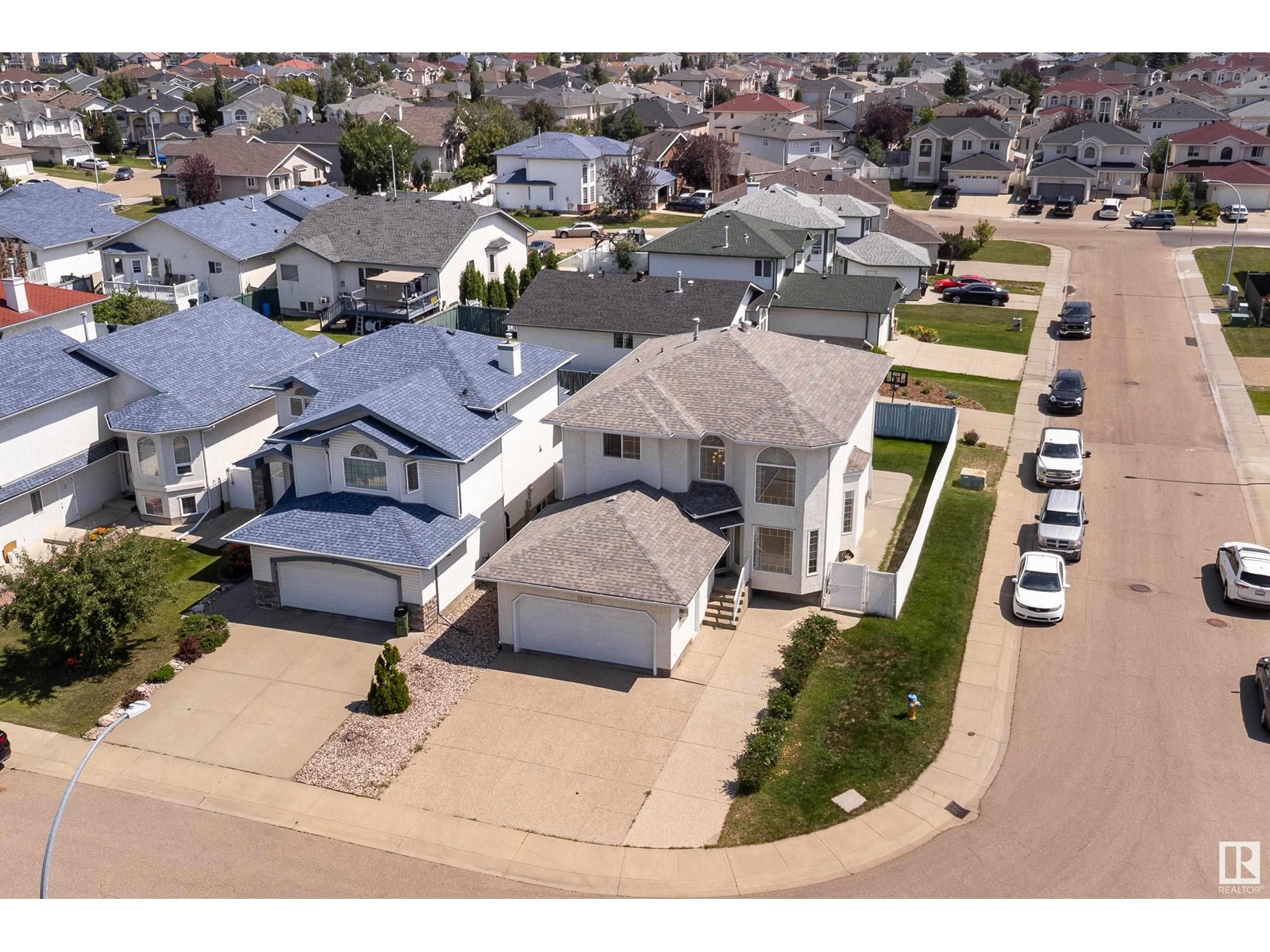15803 91 St Nw Edmonton, Alberta T5Z 3G3
$608,800
Beautiful & well-maintained home offers OVER 3000SQFT OF SPACIOUS LIVING, just steps to Belle Rive Lake & Eaux Claires Park. An ideal home for a large family in prime location. This 7 BEDS, 4 BATH home features a bright front living & dining area w/ soaring ceilings & large windows. Open-concept kitchen offers an island & corner pantry w/ 2nd dining area & cozy family room at the back. MAIN FLOOR BEDROOM, FULL BATH & laundry. Upstairs, you'll find 4 spacious bedrooms, including a large primary suite w/ walk-in closet & ensuite w/ Jacuzzi tub. Another full bath completes this floor. Finished basement w/ 3rd living space, 2 bedrooms, full bath & storage. NO CARPET THROUGHOUT for easy maintenance. Exterior features: corner lot, composite deck & EXPANDED DRIVEWAY for extra vehicles or RV PARKING. Additional features: A/C, gas fireplace, central vacuum, insulated double garage, updated furnace/shingles/hwt (7 yrs) & A/C (5 yrs). Close to all amenities along 97 St w/ quick access to Anthony Henday and downtown. (id:46923)
Property Details
| MLS® Number | E4446893 |
| Property Type | Single Family |
| Neigbourhood | Eaux Claires |
| Amenities Near By | Public Transit, Schools, Shopping |
| Features | Corner Site, See Remarks, Flat Site, Closet Organizers, Exterior Walls- 2x6", No Animal Home, No Smoking Home |
| Structure | Deck |
Building
| Bathroom Total | 4 |
| Bedrooms Total | 7 |
| Amenities | Vinyl Windows |
| Appliances | Dishwasher, Dryer, Fan, Hood Fan, Refrigerator, Storage Shed, Stove, Washer, Window Coverings |
| Basement Development | Finished |
| Basement Type | Full (finished) |
| Constructed Date | 2001 |
| Construction Style Attachment | Detached |
| Cooling Type | Central Air Conditioning |
| Fireplace Fuel | Gas |
| Fireplace Present | Yes |
| Fireplace Type | Unknown |
| Heating Type | Forced Air |
| Stories Total | 2 |
| Size Interior | 2,137 Ft2 |
| Type | House |
Parking
| Attached Garage | |
| R V |
Land
| Acreage | No |
| Fence Type | Fence |
| Land Amenities | Public Transit, Schools, Shopping |
| Size Irregular | 447.43 |
| Size Total | 447.43 M2 |
| Size Total Text | 447.43 M2 |
Rooms
| Level | Type | Length | Width | Dimensions |
|---|---|---|---|---|
| Basement | Den | Measurements not available | ||
| Basement | Bonus Room | Measurements not available | ||
| Basement | Bedroom 6 | Measurements not available | ||
| Basement | Additional Bedroom | Measurements not available | ||
| Main Level | Living Room | Measurements not available | ||
| Main Level | Dining Room | Measurements not available | ||
| Main Level | Kitchen | Measurements not available | ||
| Main Level | Family Room | Measurements not available | ||
| Main Level | Bedroom 5 | Measurements not available | ||
| Main Level | Laundry Room | Measurements not available | ||
| Upper Level | Primary Bedroom | Measurements not available | ||
| Upper Level | Bedroom 2 | Measurements not available | ||
| Upper Level | Bedroom 3 | Measurements not available | ||
| Upper Level | Bedroom 4 | Measurements not available |
https://www.realtor.ca/real-estate/28585699/15803-91-st-nw-edmonton-eaux-claires
Contact Us
Contact us for more information

Amy Long
Associate
myedmontonhome.ca/
www.facebook.com/amylongrealestate/
ca.linkedin.com/in/amylongrealestate
www.instagram.com/amylongrealestate
3400-10180 101 St Nw
Edmonton, Alberta T5J 3S4
(855) 623-6900

Alan Fong
Associate
3400-10180 101 St Nw
Edmonton, Alberta T5J 3S4
(855) 623-6900





















































