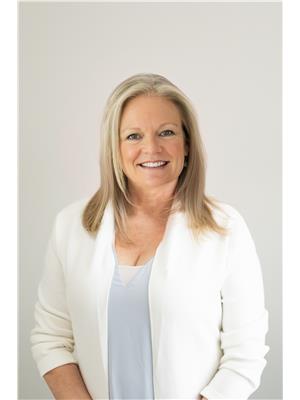15808 76 St Nw Edmonton, Alberta T5Z 2S1
$599,000
BACKS A WALKING TRAIL! Step into this fantastic turn-key bungalow in a quiet cul-de-sac. Offering 3 bedrooms, 3 bathrooms & HEATED double attached garage. The light-filled living room welcomes you & flows seamlessly to the spacious dining area. Bright open kitchen has white shaker style cabinets, quartz counters, glass tile backsplash, stainless appliances, pantry & expansive peninsula. The inviting family room boasts a stately brick gas fireplace. Garden doors open to WEST-FACING backyard w/new deck, built-in shed & irrigation system. Primary suite offers 3 closets & newly renovated ensuite w/walk-in tiled shower, dual sinks & modern finishes. Two additional bedrooms & upgraded bath complete the main floor. The basement offers a huge recreation room, bedroom, 3-pc bath & loads of storage. Featuring TRIPLE-PANE windows '21/'22, shingles '23, furnace & A/C '23, garage door & deck '19, washer/dryer '22, fence '24 & garage heater '20. This home checks every box—don’t just dream it, live it! MOVE IN! (id:46923)
Property Details
| MLS® Number | E4451237 |
| Property Type | Single Family |
| Neigbourhood | Mayliewan |
| Amenities Near By | Playground, Schools |
| Features | Cul-de-sac, Flat Site, No Animal Home, No Smoking Home |
| Structure | Deck |
Building
| Bathroom Total | 3 |
| Bedrooms Total | 4 |
| Appliances | Dishwasher, Dryer, Garage Door Opener Remote(s), Garage Door Opener, Microwave Range Hood Combo, Refrigerator, Stove, Washer, Window Coverings |
| Architectural Style | Bungalow |
| Basement Development | Finished |
| Basement Type | Full (finished) |
| Constructed Date | 1988 |
| Construction Style Attachment | Detached |
| Cooling Type | Central Air Conditioning |
| Fire Protection | Smoke Detectors |
| Fireplace Fuel | Gas |
| Fireplace Present | Yes |
| Fireplace Type | Unknown |
| Heating Type | Forced Air |
| Stories Total | 1 |
| Size Interior | 1,723 Ft2 |
| Type | House |
Parking
| Attached Garage |
Land
| Acreage | No |
| Fence Type | Fence |
| Land Amenities | Playground, Schools |
Rooms
| Level | Type | Length | Width | Dimensions |
|---|---|---|---|---|
| Basement | Den | Measurements not available | ||
| Basement | Bedroom 4 | Measurements not available | ||
| Basement | Laundry Room | Measurements not available | ||
| Basement | Recreation Room | Measurements not available | ||
| Main Level | Living Room | Measurements not available | ||
| Main Level | Dining Room | Measurements not available | ||
| Main Level | Kitchen | Measurements not available | ||
| Main Level | Family Room | Measurements not available | ||
| Main Level | Primary Bedroom | Measurements not available | ||
| Main Level | Bedroom 2 | Measurements not available | ||
| Main Level | Bedroom 3 | Measurements not available |
https://www.realtor.ca/real-estate/28691352/15808-76-st-nw-edmonton-mayliewan
Contact Us
Contact us for more information

Tatum Arnett-Dean
Associate
(780) 481-1144
201-5607 199 St Nw
Edmonton, Alberta T6M 0M8
(780) 481-2950
(780) 481-1144

Felicia A. Dean
Associate
(780) 481-1144
deanandosmond.com/
201-5607 199 St Nw
Edmonton, Alberta T6M 0M8
(780) 481-2950
(780) 481-1144

Jennifer A. Osmond
Associate
(780) 481-1144
201-5607 199 St Nw
Edmonton, Alberta T6M 0M8
(780) 481-2950
(780) 481-1144




















































